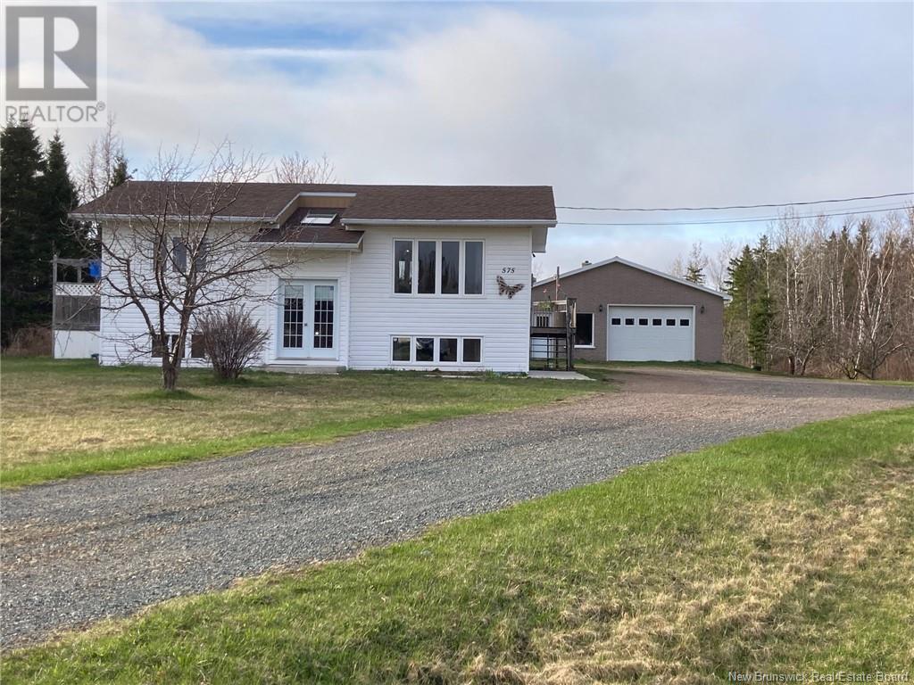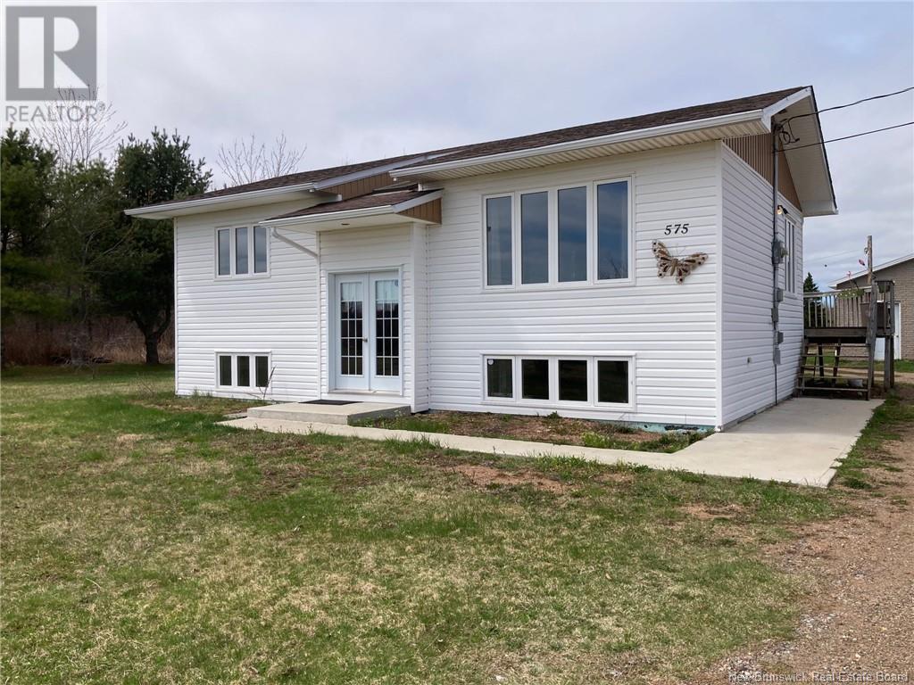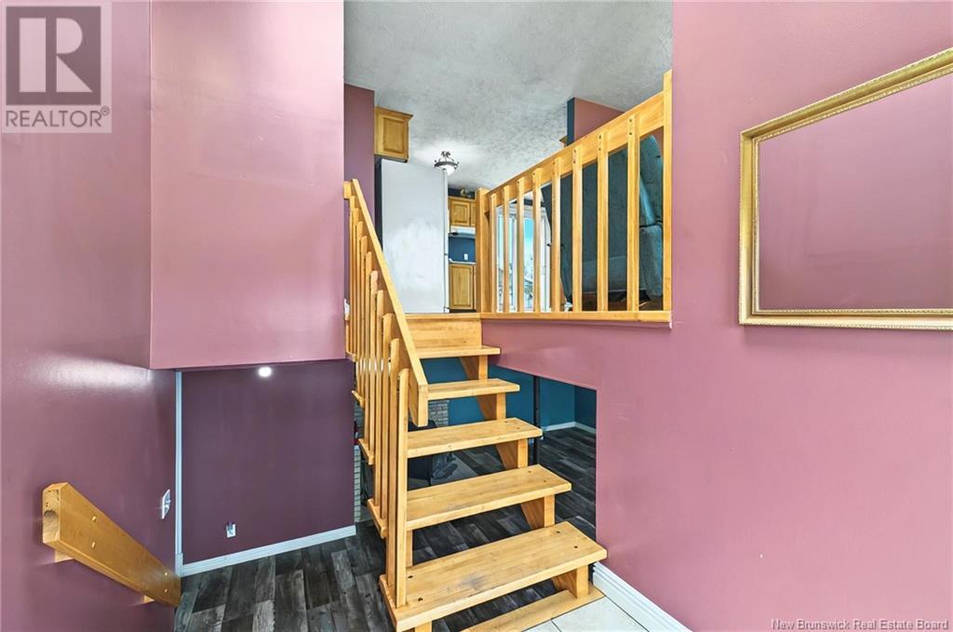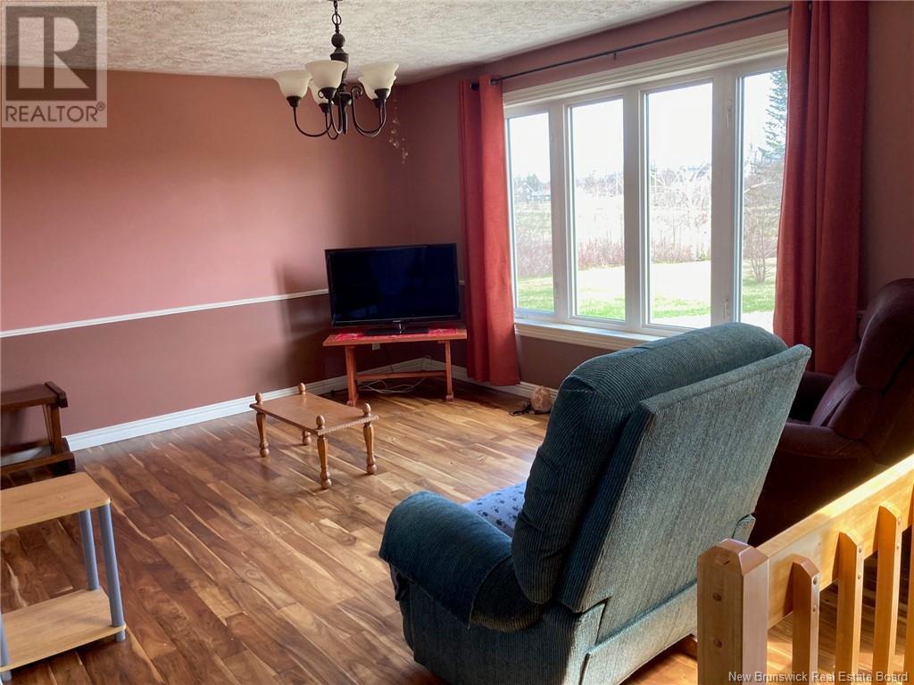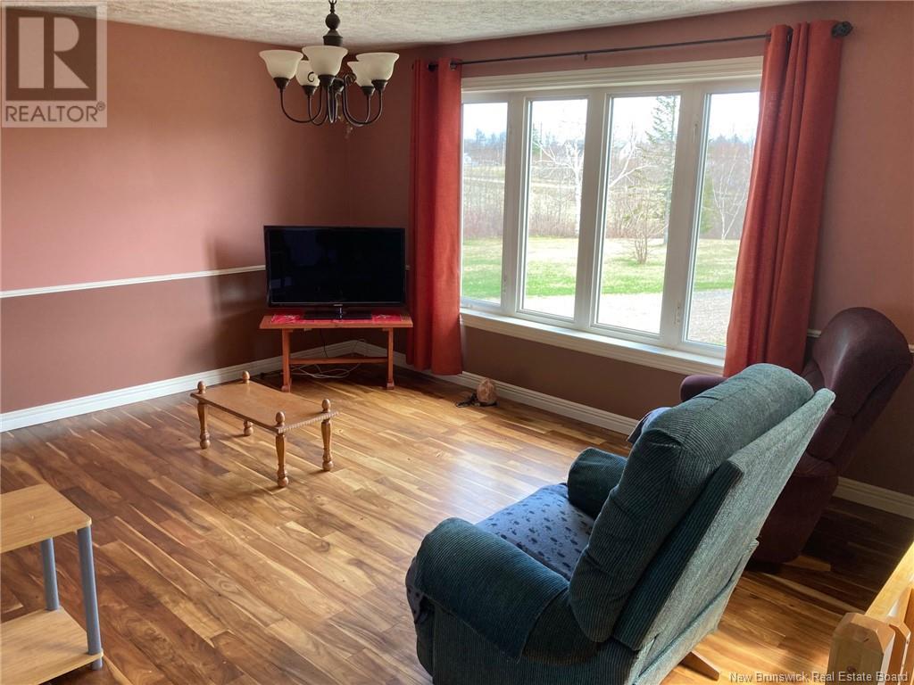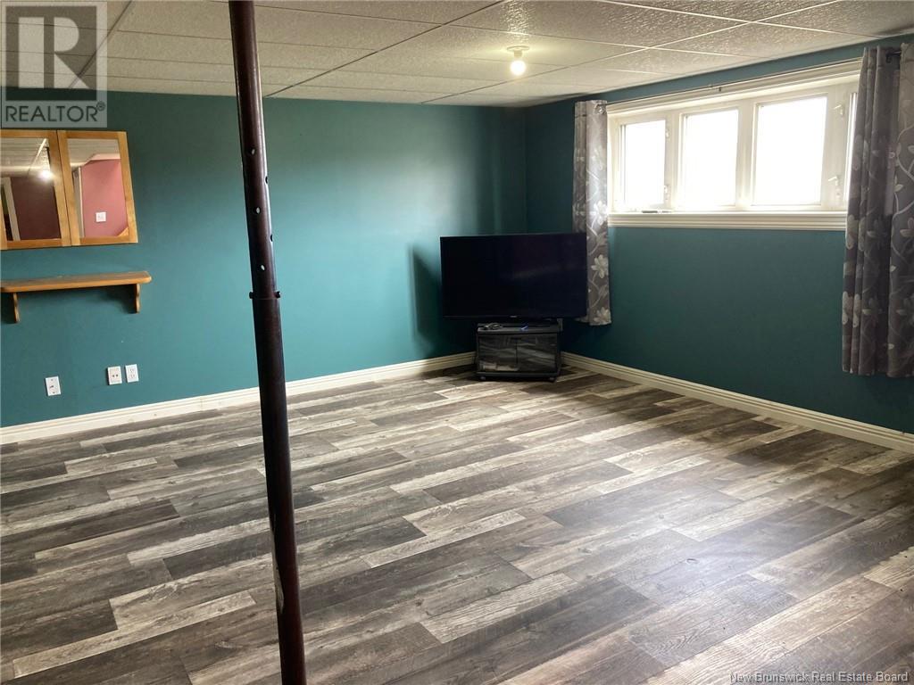3 Bedroom
1 Bathroom
864 ft2
Split Level Entry
Above Ground Pool
Baseboard Heaters, Radiant Heat, Stove
Acreage
Partially Landscaped
$350,000
Maison de trois chambres à coucher situé à Ste-Rose et toujours habitée par le même propriétaire. Le rez-de-chaussée comprend un foyer d'entrée split, un salon, une cuisine-coin repas, une salle de bain, la chambre principale avec un ""walk in"". Au sous-sol, vous y retrouverez une salle familiale, deux chambres à coucher et une salle utilitaire. Les planchers du rez-de-chaussée sont chauffants ce qui rend la maison très confortable. Un grand garage avec la façade en brique d'une dimension de 30' x 44' ayant une porte de 12' x 8' et une toiture en métal. Vous avez également une grande remise. La grandeur du terrain est plus ou moins 15 acres avec du bois mature avec un ruisseau sur le lot. Un grand patio à l'arrière avec une piscine de 26' hors terre. Un endroit paisible avec un grand terrain, idéal pour une famille. Vous recherchez un espace pour pouvoir pratiquer vos activités comme la marche, les promenades en véhicule tout terrain et motoneige l'hiver, c'est l'endroit idéal. Note:ajouter 8'8"" x 5'6"" à la chambre principale. 3 bedroom house located in Ste-Rose. Main floor features a living-room, kitchen-dining area, bathroom and master bedroom-walk-in closet. Basement features a family room, 2 bedrooms and a utility room. Heated floors on main floor. A large detached garage 30'x44' with a 12'x8' door and a metal roof. A 27' x 28' shed. Lot +- 15 acres with mature trees + a stream. Large back patio with a 26' above-ground pool. 8'8"" x 5'6"" to add to the master bedroom. (id:61805)
Property Details
|
MLS® Number
|
NB118266 |
|
Property Type
|
Single Family |
|
Equipment Type
|
None |
|
Features
|
Level Lot |
|
Pool Type
|
Above Ground Pool |
|
Rental Equipment Type
|
None |
|
Structure
|
Shed |
Building
|
Bathroom Total
|
1 |
|
Bedrooms Above Ground
|
1 |
|
Bedrooms Below Ground
|
2 |
|
Bedrooms Total
|
3 |
|
Architectural Style
|
Split Level Entry |
|
Basement Development
|
Finished |
|
Basement Type
|
Full (finished) |
|
Constructed Date
|
1990 |
|
Exterior Finish
|
Vinyl |
|
Flooring Type
|
Ceramic, Linoleum, Wood |
|
Foundation Type
|
Concrete |
|
Heating Fuel
|
Electric, Wood |
|
Heating Type
|
Baseboard Heaters, Radiant Heat, Stove |
|
Size Interior
|
864 Ft2 |
|
Total Finished Area
|
1728 Sqft |
|
Type
|
House |
|
Utility Water
|
Drilled Well, Well |
Parking
Land
|
Access Type
|
Year-round Access |
|
Acreage
|
Yes |
|
Landscape Features
|
Partially Landscaped |
|
Size Irregular
|
15 |
|
Size Total
|
15 Ac |
|
Size Total Text
|
15 Ac |
Rooms
| Level |
Type |
Length |
Width |
Dimensions |
|
Basement |
Utility Room |
|
|
6'8'' x 8'0'' |
|
Basement |
Bedroom |
|
|
11'0'' x 9'0'' |
|
Basement |
Bedroom |
|
|
8'6'' x 12'0'' |
|
Basement |
Family Room |
|
|
22'0'' x 14'0'' |
|
Main Level |
Other |
|
|
8'8'' x 6'6'' |
|
Main Level |
Primary Bedroom |
|
|
11'0'' x 10'5'' |
|
Main Level |
Foyer |
|
|
6'0'' x 6'0'' |
|
Main Level |
Kitchen/dining Room |
|
|
16'0'' x 11'0'' |
|
Main Level |
Bath (# Pieces 1-6) |
|
|
9'0'' x 8'6'' |
|
Main Level |
Living Room |
|
|
14'6'' x 11'0'' |

