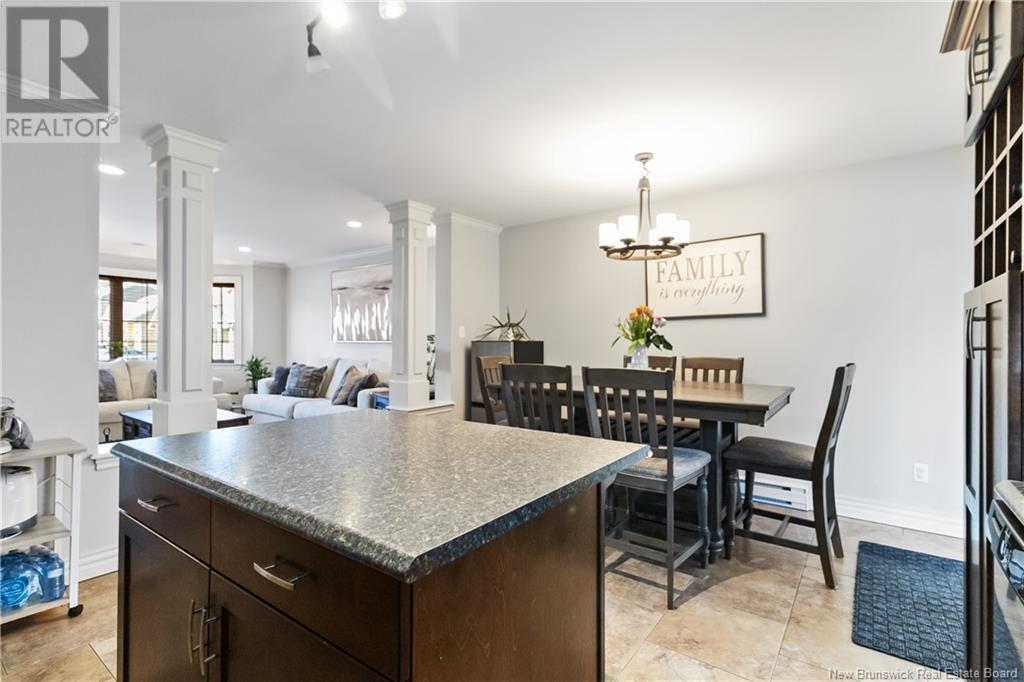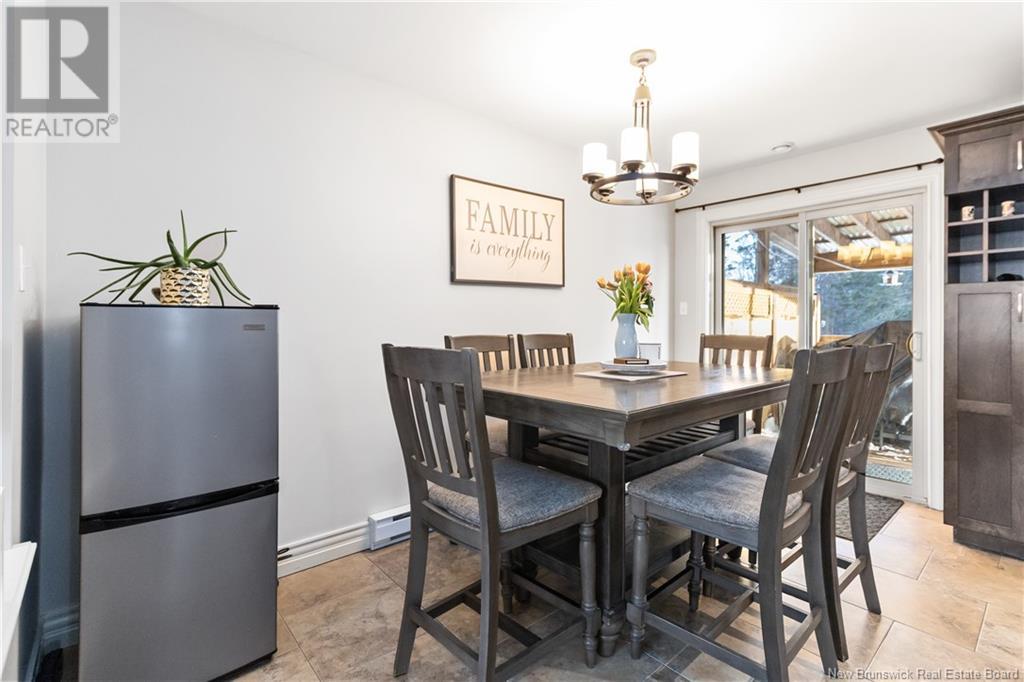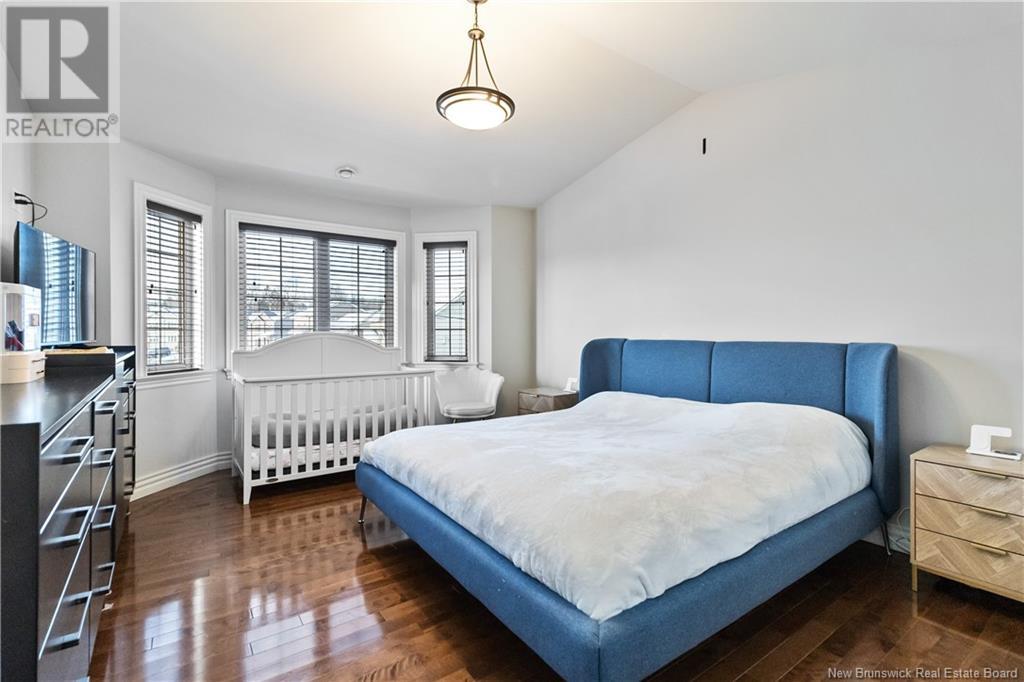4 Bedroom
3 Bathroom
1,340 ft2
2 Level
Heat Pump
Baseboard Heaters, Heat Pump
Landscaped
$389,900
Welcome to 22 Nugent! Discover the perfect blend of modern living and natural privacy in this fully finished, 4-bedroom, 2.5-bath, two-storey semi-detached home, ideally situated on a greenbelt in the heart of Dieppe. Designed for both comfort and efficiency, this home features a spacious, open-concept layout, stylish finishes, and two ductless mini-split heat pumps for year-round climate control. The main floor welcomes you with a bright and inviting living room, accented by elegant decorative pillars, seamlessly leading into the large eat-in kitchen and dining area. The kitchen is thoughtfully designed with dark-stained cabinetry, ample cupboard space, a centre island, and direct access to the covered back decka perfect spot to unwind or entertain. Upstairs, the oversized primary bedroom boasts a walk-in closet, while two additional well-sized bedrooms and a spacious 4-piece bath complete this level. The fully finished basement offers even more functional space, including a large family room, a fourth bedroom, a 3-piece bath, and a dedicated storage area. With its private backyard, energy-efficient features, and prime location close to schools, parks, and amenities, this home is an exceptional find. Book your private showing today! (id:61805)
Property Details
|
MLS® Number
|
NB112962 |
|
Property Type
|
Single Family |
|
Features
|
Conservation/green Belt, Balcony/deck/patio |
Building
|
Bathroom Total
|
3 |
|
Bedrooms Above Ground
|
3 |
|
Bedrooms Below Ground
|
1 |
|
Bedrooms Total
|
4 |
|
Architectural Style
|
2 Level |
|
Constructed Date
|
2010 |
|
Cooling Type
|
Heat Pump |
|
Exterior Finish
|
Vinyl |
|
Flooring Type
|
Laminate, Porcelain Tile, Hardwood |
|
Foundation Type
|
Concrete |
|
Half Bath Total
|
1 |
|
Heating Fuel
|
Electric |
|
Heating Type
|
Baseboard Heaters, Heat Pump |
|
Size Interior
|
1,340 Ft2 |
|
Total Finished Area
|
2010 Sqft |
|
Type
|
House |
|
Utility Water
|
Municipal Water |
Land
|
Access Type
|
Year-round Access |
|
Acreage
|
No |
|
Landscape Features
|
Landscaped |
|
Sewer
|
Municipal Sewage System |
|
Size Irregular
|
432.8 |
|
Size Total
|
432.8 M2 |
|
Size Total Text
|
432.8 M2 |
Rooms
| Level |
Type |
Length |
Width |
Dimensions |
|
Second Level |
4pc Bathroom |
|
|
10'9'' x 9'7'' |
|
Second Level |
Bedroom |
|
|
9'7'' x 9'7'' |
|
Second Level |
Bedroom |
|
|
10'8'' x 9'7'' |
|
Second Level |
Primary Bedroom |
|
|
16'11'' x 12' |
|
Basement |
Storage |
|
|
8'1'' x 5'5'' |
|
Basement |
3pc Bathroom |
|
|
8' x 4'9'' |
|
Basement |
Bedroom |
|
|
13'4'' x 11'4'' |
|
Basement |
Recreation Room |
|
|
15'5'' x 18'10'' |
|
Main Level |
2pc Bathroom |
|
|
10'7'' x 5'11'' |
|
Main Level |
Kitchen |
|
|
14'9'' x 8'5'' |
|
Main Level |
Dining Room |
|
|
14'9'' x 9'1'' |
|
Main Level |
Living Room |
|
|
17'7'' x 17'6'' |







































