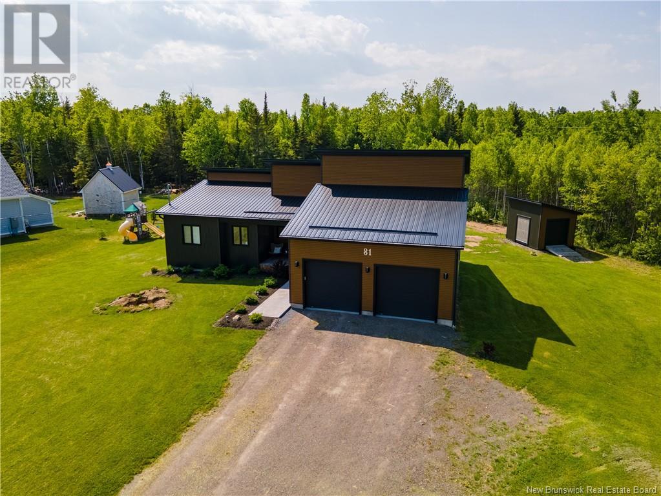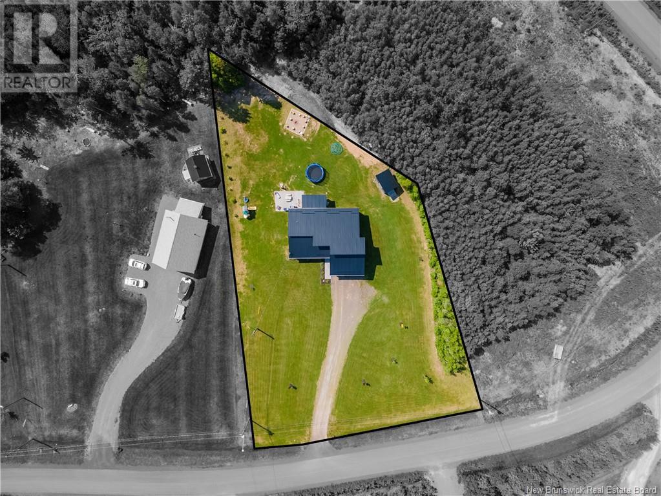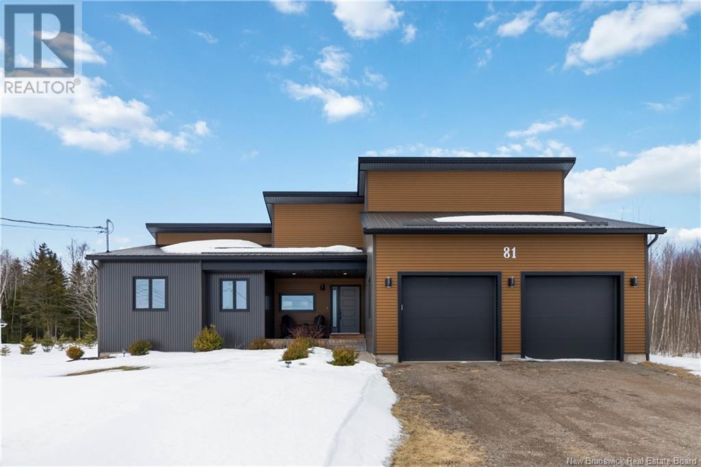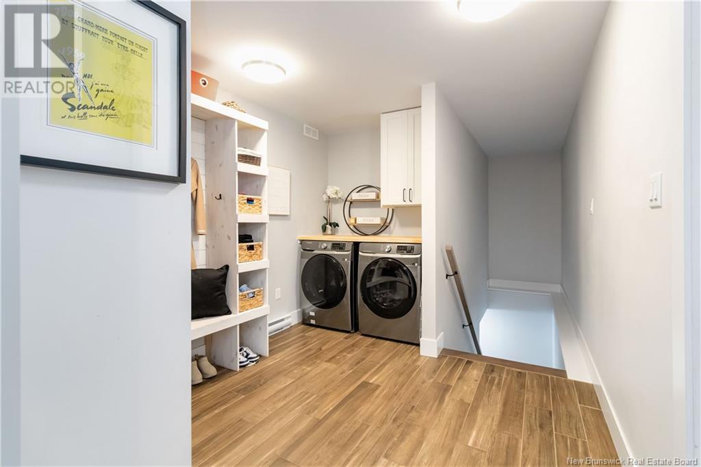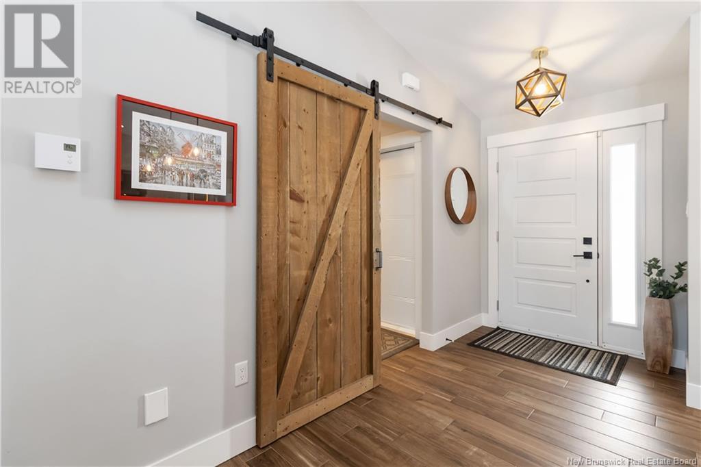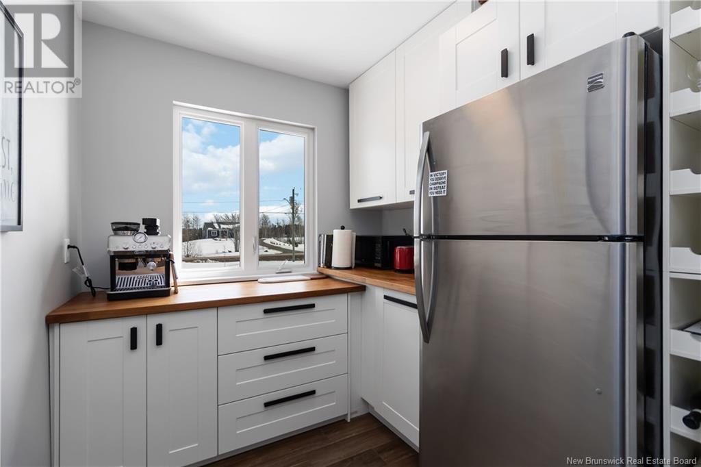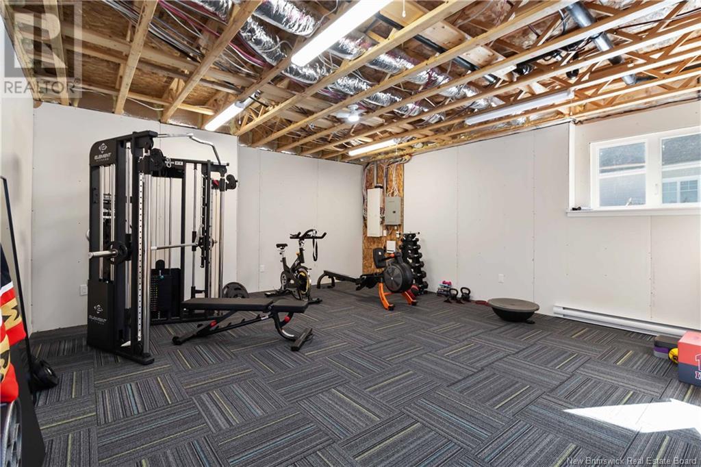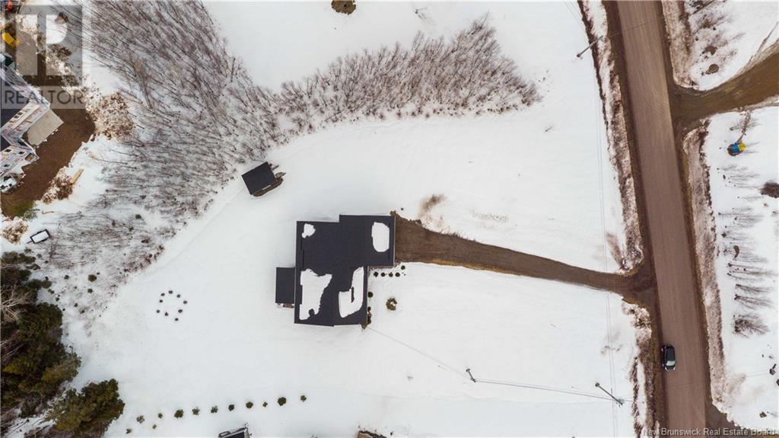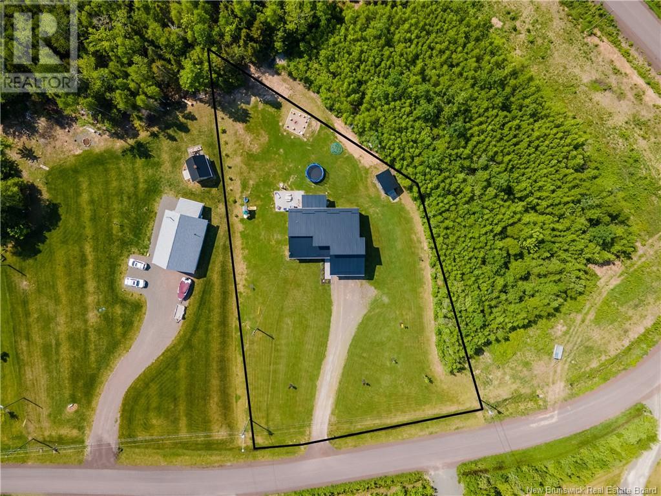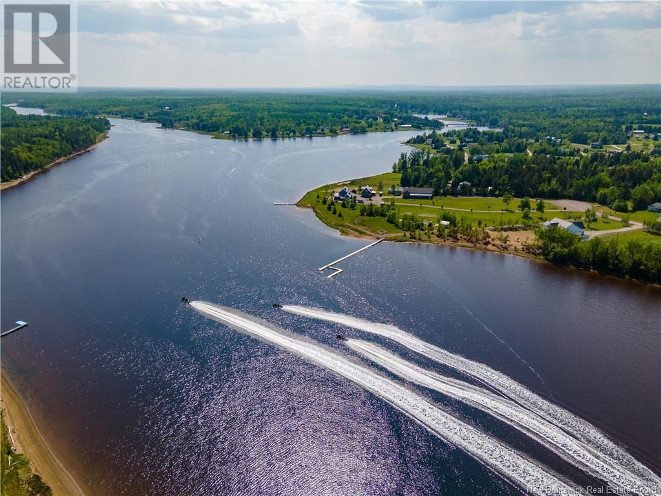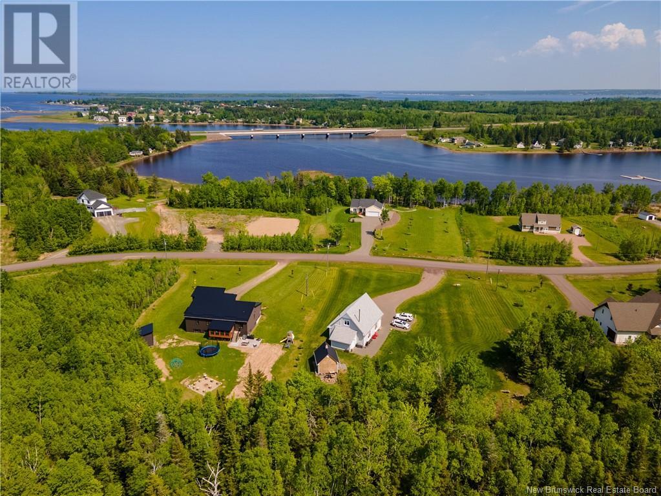4 Bedroom
3 Bathroom
1,784 ft2
Bungalow
Air Conditioned, Heat Pump, Air Exchanger
Heat Pump
Acreage
$825,000
WATER ACCESS | 4-BED EXECUTIVE BUNGALOW | 1-ACRE PRIVATE LOT Welcome to 81 Waterfront Drive a beautifully appointed, custom-built home tucked in a quiet, riverside community just 18 minutes from Moncton. Set on an acre of land with exclusive access to the Shediac River and a shared private dock, this 4-bedroom, 3-bath home is built for comfort, functionality, and style. The main floor features a bright open-concept layout with a quartz kitchen, walk-in pantry, and sun-drenched 4-season room overlooking your treed backyard. The primary suite includes a spa-inspired ensuite with a soaker tub, custom walk-in shower, and oversized walk-in closet. Downstairs offers a massive finished basement with a rec room, home gym, guest bedroom, and full bath ideal for entertaining or multi-generational living. Enjoy the durability of metal roofing and siding, efficient ductless heat pumps, an air exchanger, and a 24x26 attached garage. The $126/month HOA covers dock/boathouse maintenance, road care, snow removal, and more perfect for seasonal or year-round living. Book your private tour and discover peaceful waterfront living in pristine condition. (id:61805)
Property Details
|
MLS® Number
|
NB113808 |
|
Property Type
|
Single Family |
|
Equipment Type
|
None |
|
Features
|
Beach |
|
Rental Equipment Type
|
None |
Building
|
Bathroom Total
|
3 |
|
Bedrooms Above Ground
|
3 |
|
Bedrooms Below Ground
|
1 |
|
Bedrooms Total
|
4 |
|
Architectural Style
|
Bungalow |
|
Basement Type
|
Full |
|
Constructed Date
|
2017 |
|
Cooling Type
|
Air Conditioned, Heat Pump, Air Exchanger |
|
Exterior Finish
|
Metal, Vinyl |
|
Flooring Type
|
Ceramic, Laminate |
|
Foundation Type
|
Concrete |
|
Heating Fuel
|
Electric |
|
Heating Type
|
Heat Pump |
|
Stories Total
|
1 |
|
Size Interior
|
1,784 Ft2 |
|
Total Finished Area
|
3862 Sqft |
|
Type
|
House |
|
Utility Water
|
Drilled Well, Well |
Parking
Land
|
Access Type
|
Year-round Access, Water Access |
|
Acreage
|
Yes |
|
Sewer
|
Septic System |
|
Size Irregular
|
4064 |
|
Size Total
|
4064 M2 |
|
Size Total Text
|
4064 M2 |
Rooms
| Level |
Type |
Length |
Width |
Dimensions |
|
Basement |
Bedroom |
|
|
13'0'' x 11'9'' |
|
Basement |
Exercise Room |
|
|
16'6'' x 17'10'' |
|
Basement |
Storage |
|
|
13'1'' x 8'6'' |
|
Basement |
3pc Bathroom |
|
|
10'9'' x 6'0'' |
|
Basement |
Recreation Room |
|
|
38'9'' x 16'5'' |
|
Main Level |
Bath (# Pieces 1-6) |
|
|
7'3'' x 7'6'' |
|
Main Level |
Bedroom |
|
|
11'3'' x 10'7'' |
|
Main Level |
Bedroom |
|
|
11'3'' x 10'7'' |
|
Main Level |
Other |
|
|
8'1'' x 5'9'' |
|
Main Level |
Ensuite |
|
|
8'1'' x 13'4'' |
|
Main Level |
Primary Bedroom |
|
|
12'8'' x 14'0'' |
|
Main Level |
Family Room |
|
|
17'5'' x 11'3'' |
|
Main Level |
Living Room |
|
|
12'1'' x 14'7'' |
|
Main Level |
Dining Room |
|
|
8'6'' x 14'7'' |
|
Main Level |
Pantry |
|
|
7'3'' x 8'2'' |
|
Main Level |
Kitchen |
|
|
14'11'' x 12'7'' |
|
Main Level |
Foyer |
|
|
5'6'' x 12'7'' |
|
Main Level |
Mud Room |
|
|
12'8'' x 9'10'' |

