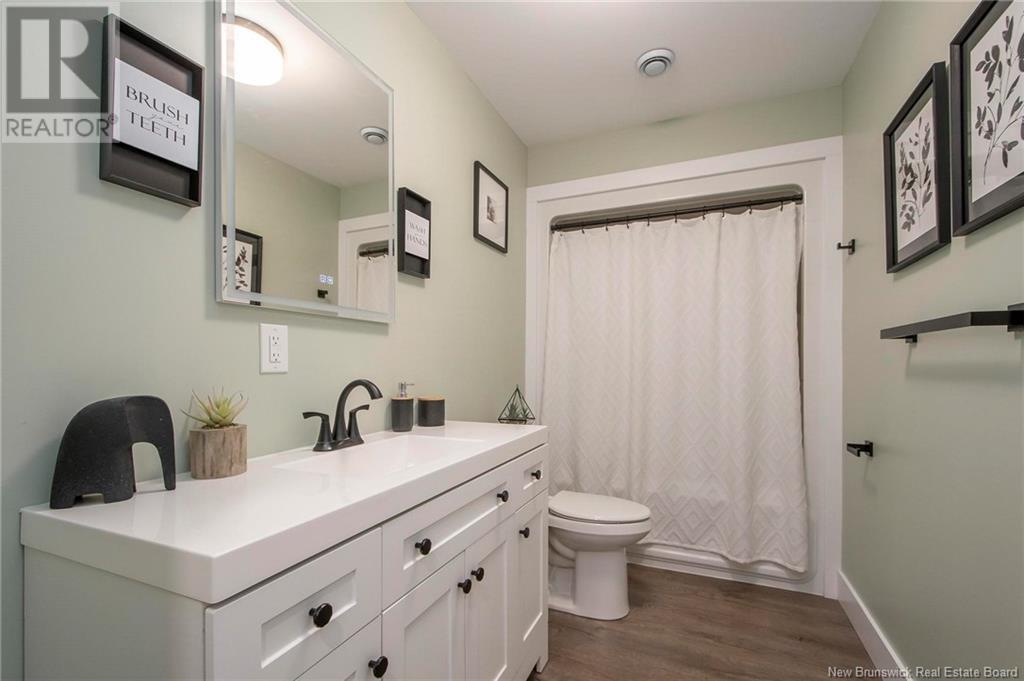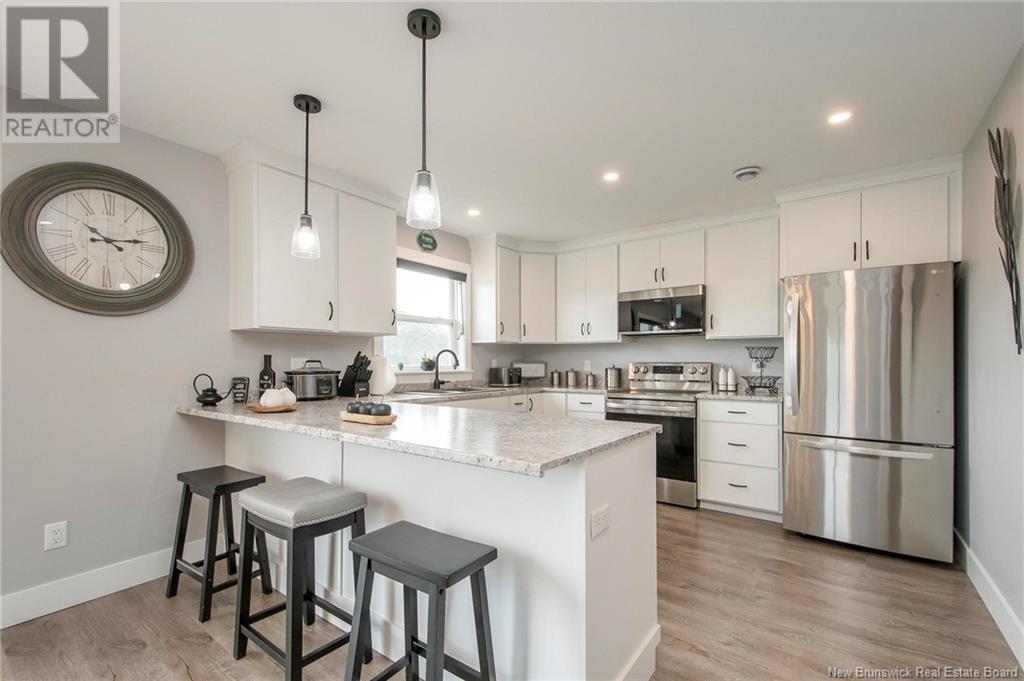2 Bedroom
2 Bathroom
1,395 ft2
Heat Pump
Heat Pump, Radiant Heat
Landscaped
$420,000
NEW HOME QUALITY WITHOUT THE NEW HOME RESPONSIBILITIES! This wonderful single-level-living home in a quiet corner of Petitcodiac is sure to charm you! Built in 2022, this recently built home offers quality craftsmanship and all the benefits of living in a freshly built space, but without the additional costs. Save the 15% HST over a comparable new build and enjoy the already completed wonderful additions to this property: Large 16x21' deck, double-wide paved driveway, quality sod AND a bonus garage for all your toy and storage needs! Step inside this gorgeous home with in-floor heating throughout the home, supplemented by ductless heatpumps! Newer, stainless steel appliances, quality cabinets with slow-close drawers & an abundance of kitchen counter space serve any family or hosting needs! A large single-car garage leaves plenty of space for tools and toys, a generator panel AND step right into a mud/laundry room from the outdoors without worry about bringing the dirt in. The Primary Bedroom is quite spacious with its own mini-split, a three piece ensuite bathroom and walk in closet! The secondary bedroom enjoys plenty of natural light and could easily be a professional's office. This third of an acre corner lot in a new neighbourhood is sure to provide plenty of space for whatever your needs are, while giving you the quiet tranquility of a small town. Amenities are in town AND Salisbury is just twelve minutes away. CONTACT YOUR FAVOURITE REALTOR® FOR A SHOWING TODAY! (id:61805)
Property Details
|
MLS® Number
|
NB114298 |
|
Property Type
|
Single Family |
|
Features
|
Balcony/deck/patio |
Building
|
Bathroom Total
|
2 |
|
Bedrooms Above Ground
|
2 |
|
Bedrooms Total
|
2 |
|
Constructed Date
|
2022 |
|
Cooling Type
|
Heat Pump |
|
Exterior Finish
|
Vinyl |
|
Flooring Type
|
Vinyl |
|
Foundation Type
|
Concrete, Concrete Slab |
|
Heating Type
|
Heat Pump, Radiant Heat |
|
Size Interior
|
1,395 Ft2 |
|
Total Finished Area
|
1395 Sqft |
|
Type
|
House |
|
Utility Water
|
Drilled Well, Well |
Parking
|
Attached Garage
|
|
|
Detached Garage
|
|
Land
|
Access Type
|
Year-round Access |
|
Acreage
|
No |
|
Landscape Features
|
Landscaped |
|
Sewer
|
Municipal Sewage System |
|
Size Irregular
|
0.359 |
|
Size Total
|
0.359 Ac |
|
Size Total Text
|
0.359 Ac |
Rooms
| Level |
Type |
Length |
Width |
Dimensions |
|
Main Level |
Dining Nook |
|
|
14'8'' x 10'9'' |
|
Main Level |
3pc Bathroom |
|
|
5'3'' x 11'3'' |
|
Main Level |
Bedroom |
|
|
11'1'' x 15'1'' |
|
Main Level |
3pc Ensuite Bath |
|
|
8'5'' x 5'3'' |
|
Main Level |
Bedroom |
|
|
15'0'' x 12'3'' |
|
Main Level |
Laundry Room |
|
|
10'8'' x 7'10'' |
|
Main Level |
Kitchen |
|
|
11'10'' x 10'10'' |
|
Main Level |
Living Room/dining Room |
|
|
14'8'' x 13'5'' |
























