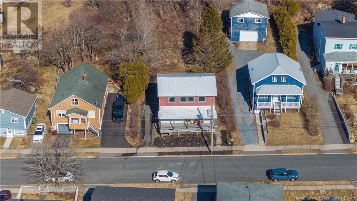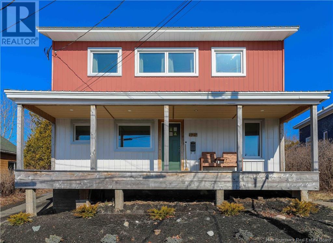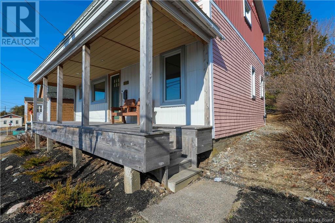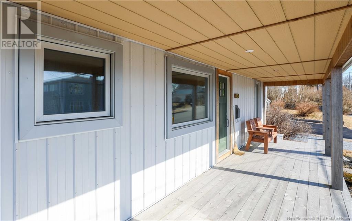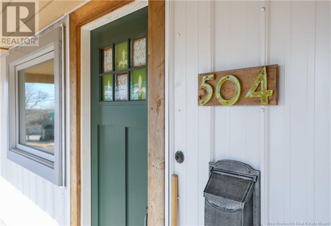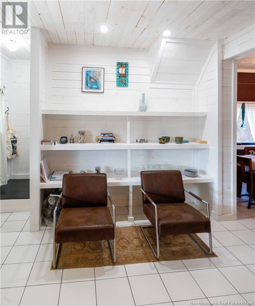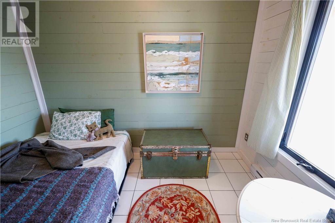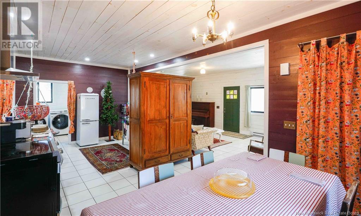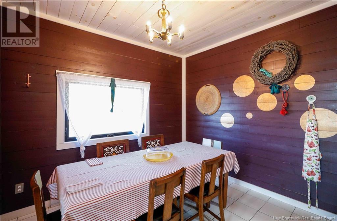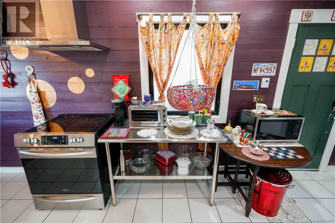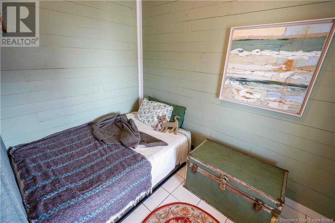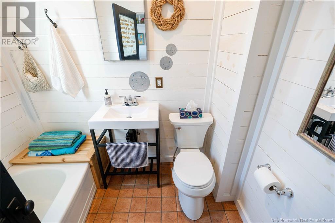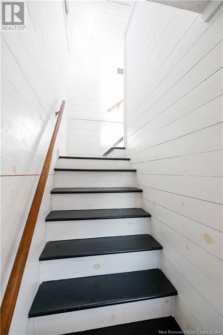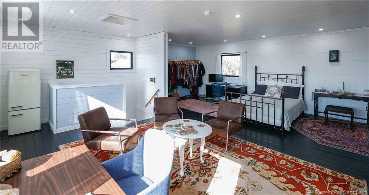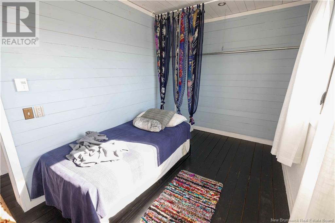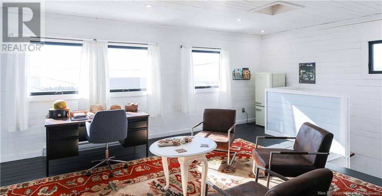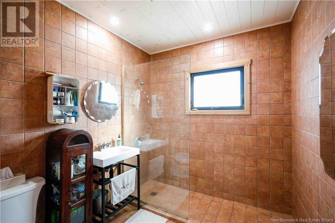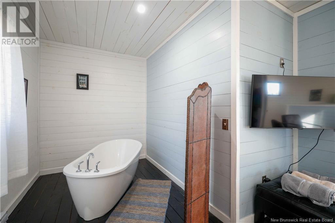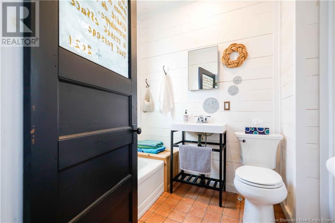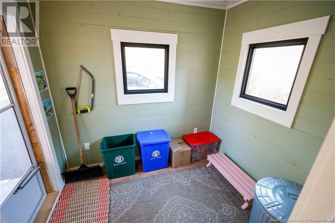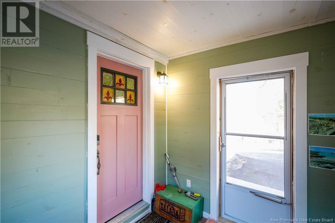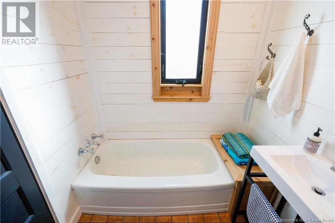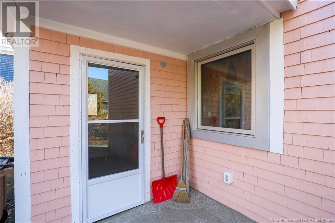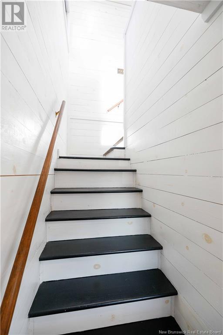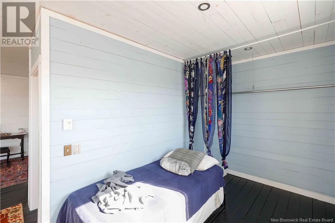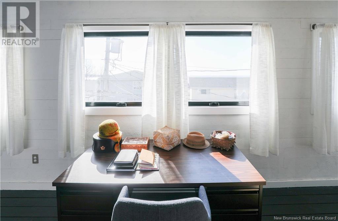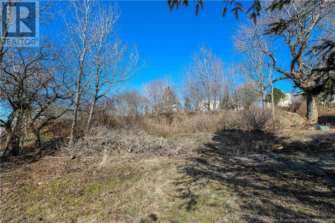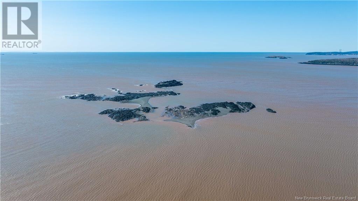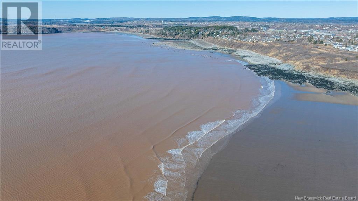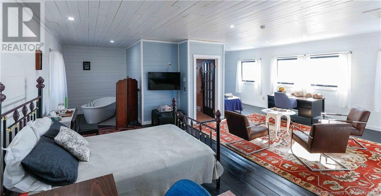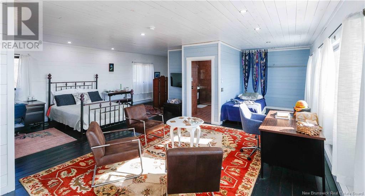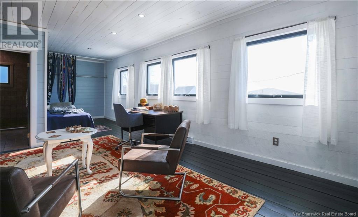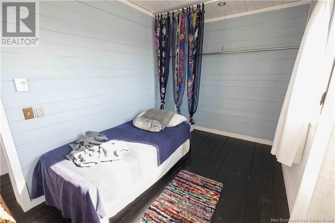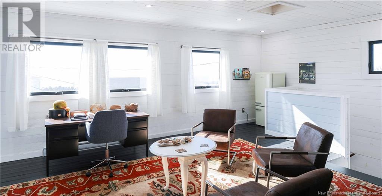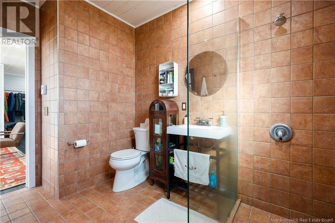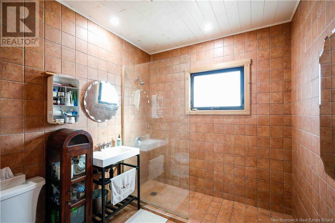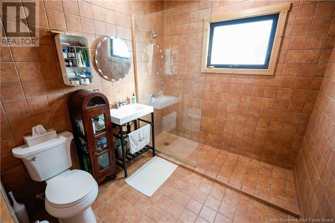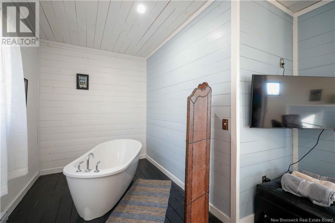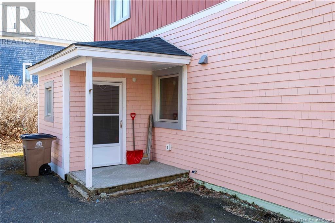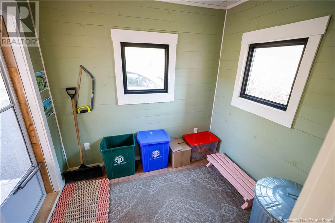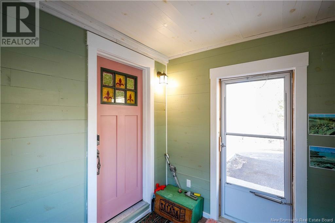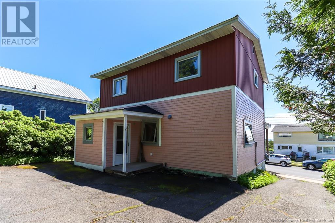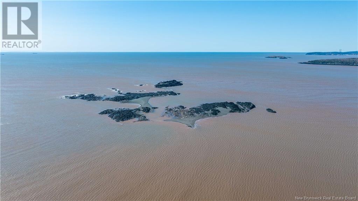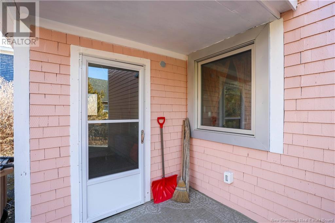3 Bedroom
2 Bathroom
2,048 ft2
2 Level
Baseboard Heaters
Landscaped
$469,900
504 Pleasant Street, a stunningly renovated gem that offers the perfect blend of modern elegance and coastal charm. Situated in a prime location with breathtaking ocean views, this 3-bed, 2-bath home has been completely transformed from the studs up. The renovation pays recognition to the homes original character with preserved original interior doors & select lighting fixtures, while incorporating a sleek, contemporary design. The interior features a mix of natural materials wood, ceramic, porcelain tile, and metalensuring lasting quality without the use of plastic. The open-concept layout features industrial-style countertops, a spacious living area, & a fully furnished interior, creating the ideal space for both relaxation/entertaining. A standout feature of the home is the loft-style bedrooms, offering a unique &elevated living experience. Step outside to admire the attractive cedar/ metal siding beautifully landscaped front yard, enhancing the property's aesthetic appeal, & an expansive backyard with plenty of room for outdoor activities. Additionally, the full basement, complete with a separate entrance, provides ample storage space. ensuring it will require minimal maintenance for years to come. Located just minutes from uptown Saint John & within walking distance to the ocean, this home is positioned for easy access to local attractions, including the historic Carlton Martello Tower. A rare opportunity to own a thoughtfully renovated home in a coveted location. (id:61805)
Property Details
|
MLS® Number
|
NB115528 |
|
Property Type
|
Single Family |
|
Neigbourhood
|
Bay Shore |
|
Features
|
Balcony/deck/patio |
|
Structure
|
None |
Building
|
Bathroom Total
|
2 |
|
Bedrooms Above Ground
|
3 |
|
Bedrooms Total
|
3 |
|
Architectural Style
|
2 Level |
|
Exterior Finish
|
Cedar Shingles, Steel |
|
Flooring Type
|
Ceramic, Porcelain Tile, Wood |
|
Foundation Type
|
Concrete |
|
Heating Type
|
Baseboard Heaters |
|
Size Interior
|
2,048 Ft2 |
|
Total Finished Area
|
2048 Sqft |
|
Type
|
House |
|
Utility Water
|
Municipal Water |
Land
|
Access Type
|
Year-round Access |
|
Acreage
|
No |
|
Landscape Features
|
Landscaped |
|
Sewer
|
Municipal Sewage System |
|
Size Irregular
|
0.25 |
|
Size Total
|
0.25 Ac |
|
Size Total Text
|
0.25 Ac |
Rooms
| Level |
Type |
Length |
Width |
Dimensions |
|
Second Level |
4pc Bathroom |
|
|
6'9'' x 9'9'' |
|
Second Level |
Bedroom |
|
|
10'5'' x 7'8'' |
|
Second Level |
Bedroom |
|
|
30' x 10' |
|
Main Level |
Kitchen |
|
|
22' x 10'5'' |
|
Main Level |
Living Room |
|
|
16'6'' x 11' |
|
Main Level |
Mud Room |
|
|
7'11'' x 6'10'' |
|
Main Level |
Laundry Room |
|
|
6'6'' x 4'5'' |
|
Main Level |
Bedroom |
|
|
6'6'' x 10'2'' |
|
Main Level |
3pc Bathroom |
|
|
6'11'' x 4'9'' |

