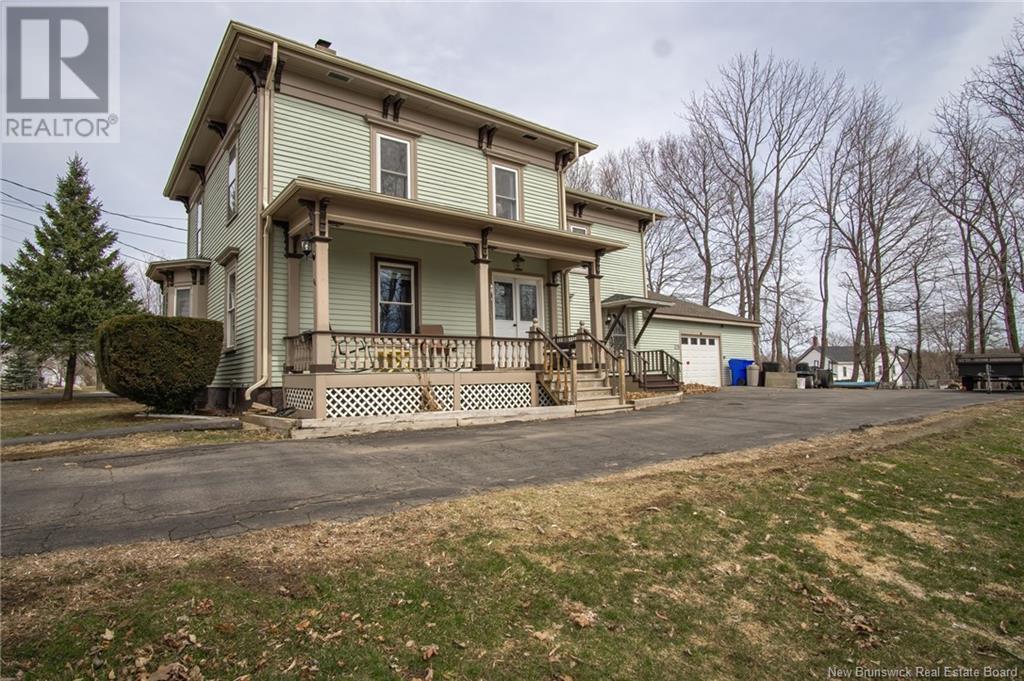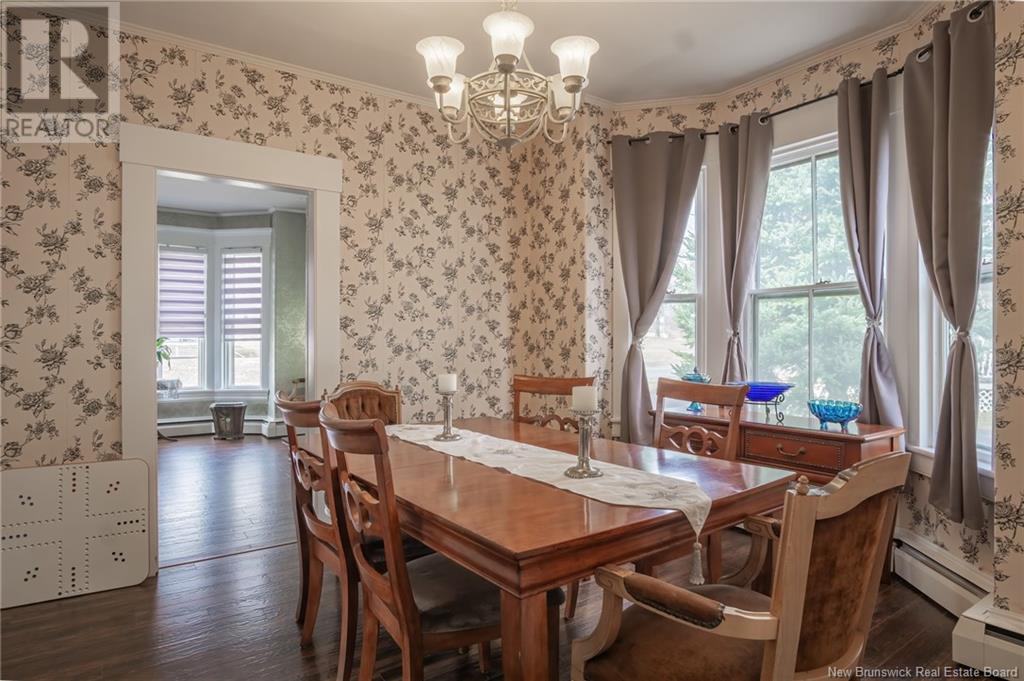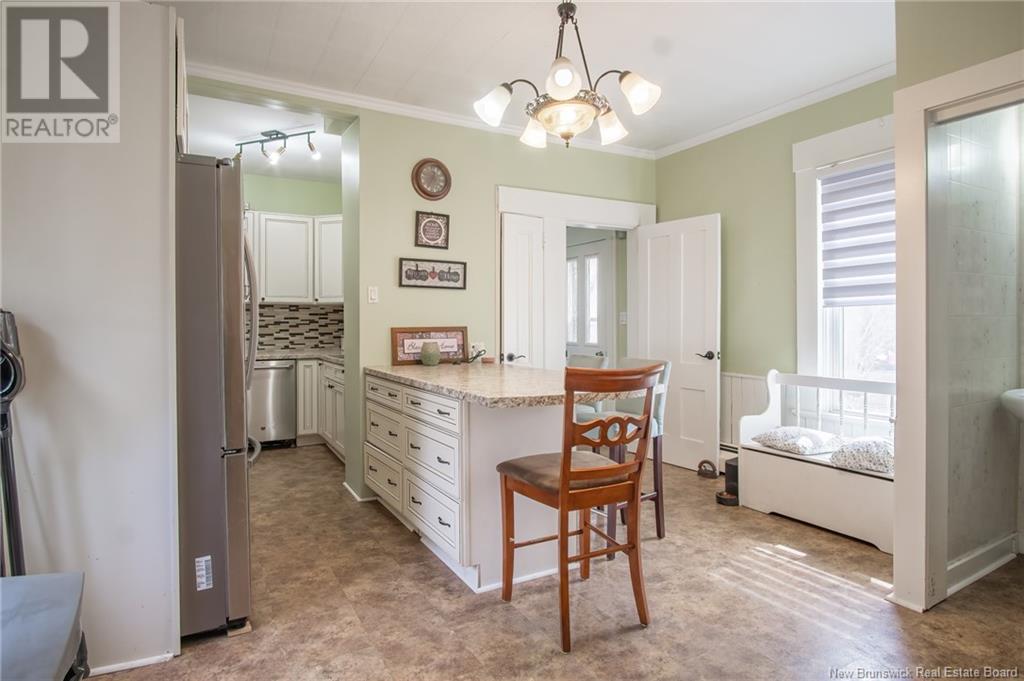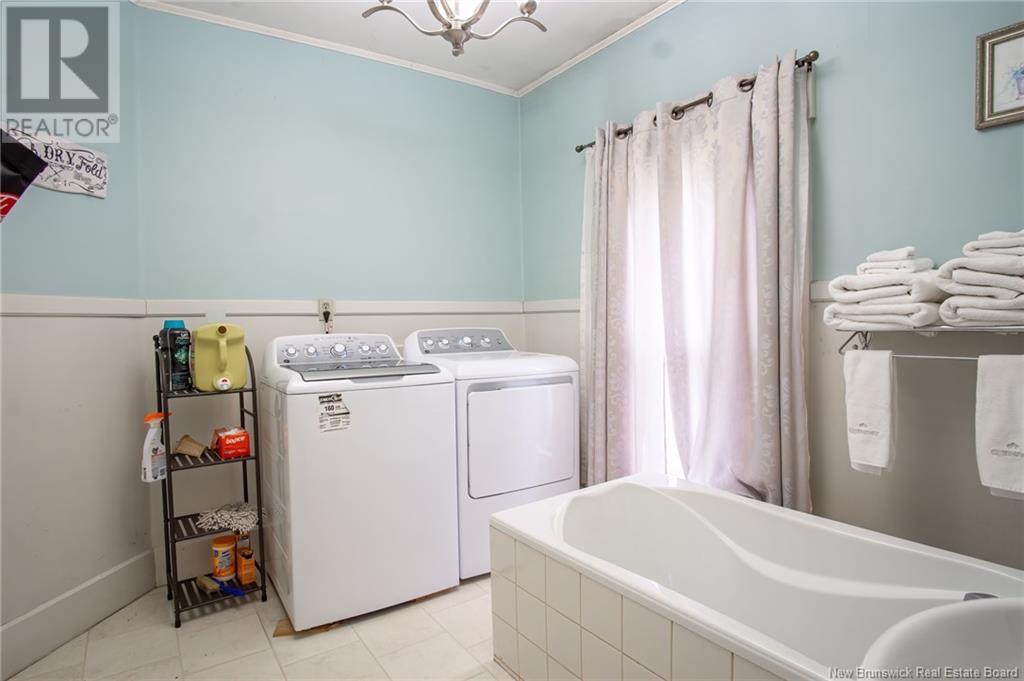3 Bedroom
4 Bathroom
2,500 ft2
2 Level
Hot Water
Partially Landscaped
$359,900
This charming character home blends timeless classic features with modern updates, offering the perfect balance of old-world charm and contemporary comfort. Inside, the main level has high ceilings creating an open and airy atmosphere, while the grand staircase adds a touch of elegance and sophistication to the foyer. The updated light filled kitchen with adjacent half bath is the perfect place to prepare meals to be enjoyed in the formal dining room complete with original built ins. There is a living room and a family room on the main level giving potential for a bedroom on the main level. The upper level features three ample bedrooms, two of which are complemented by their own ensuite bathrooms for added privacy and convenience. The primary bedroom has a full bath along with a walk in closet. The second guest bedroom has a 3/4 bath with shower. A third spacious bedroom and a 3rd bathroom with soaker tub and laundry round out the second level. The dry basement offers additional storage including space for firewood. The homes heating system is a wood/electric boiler, giving it a cozy, natural warmth, with natural gas hookup available for those who prefer an alternative option The attached insulated garage offers ample space for parking and storage, ensuring that all your belongings have a place. Located on an oversized lot walking distance to schools, recreational areas and a local grocery store/restaurant. Click on the multimedia button for a 360 degree virtual tour! (id:61805)
Property Details
|
MLS® Number
|
NB115659 |
|
Property Type
|
Single Family |
|
Features
|
Balcony/deck/patio |
Building
|
Bathroom Total
|
4 |
|
Bedrooms Above Ground
|
3 |
|
Bedrooms Total
|
3 |
|
Architectural Style
|
2 Level |
|
Basement Type
|
Full |
|
Constructed Date
|
1904 |
|
Exterior Finish
|
Wood |
|
Flooring Type
|
Laminate, Tile |
|
Foundation Type
|
Concrete, Stone |
|
Half Bath Total
|
1 |
|
Heating Fuel
|
Electric, Wood |
|
Heating Type
|
Hot Water |
|
Size Interior
|
2,500 Ft2 |
|
Total Finished Area
|
2500 Sqft |
|
Type
|
House |
|
Utility Water
|
Municipal Water |
Parking
|
Attached Garage
|
|
|
Garage
|
|
|
Garage
|
|
Land
|
Access Type
|
Year-round Access |
|
Acreage
|
No |
|
Landscape Features
|
Partially Landscaped |
|
Sewer
|
Municipal Sewage System |
|
Size Irregular
|
0.45 |
|
Size Total
|
0.45 Ac |
|
Size Total Text
|
0.45 Ac |
Rooms
| Level |
Type |
Length |
Width |
Dimensions |
|
Second Level |
Bedroom |
|
|
15'1'' x 12'2'' |
|
Second Level |
3pc Bathroom |
|
|
10'0'' x 3'1'' |
|
Second Level |
Bedroom |
|
|
15'2'' x 13'10'' |
|
Second Level |
3pc Bathroom |
|
|
8'4'' x 8'3'' |
|
Second Level |
Other |
|
|
8'1'' x 6'5'' |
|
Second Level |
Primary Bedroom |
|
|
14'5'' x 13'8'' |
|
Main Level |
Foyer |
|
|
16'0'' x 8'3'' |
|
Main Level |
Living Room |
|
|
15'1'' x 14'1'' |
|
Main Level |
Sitting Room |
|
|
14'5'' x 14'6'' |
|
Main Level |
Dining Room |
|
|
11'3'' x 14'5'' |
|
Main Level |
2pc Bathroom |
|
|
3'4'' x 4'10'' |
|
Main Level |
Pantry |
|
|
8'6'' x 6'2'' |
|
Main Level |
Kitchen |
|
|
14'8'' x 13'10'' |































