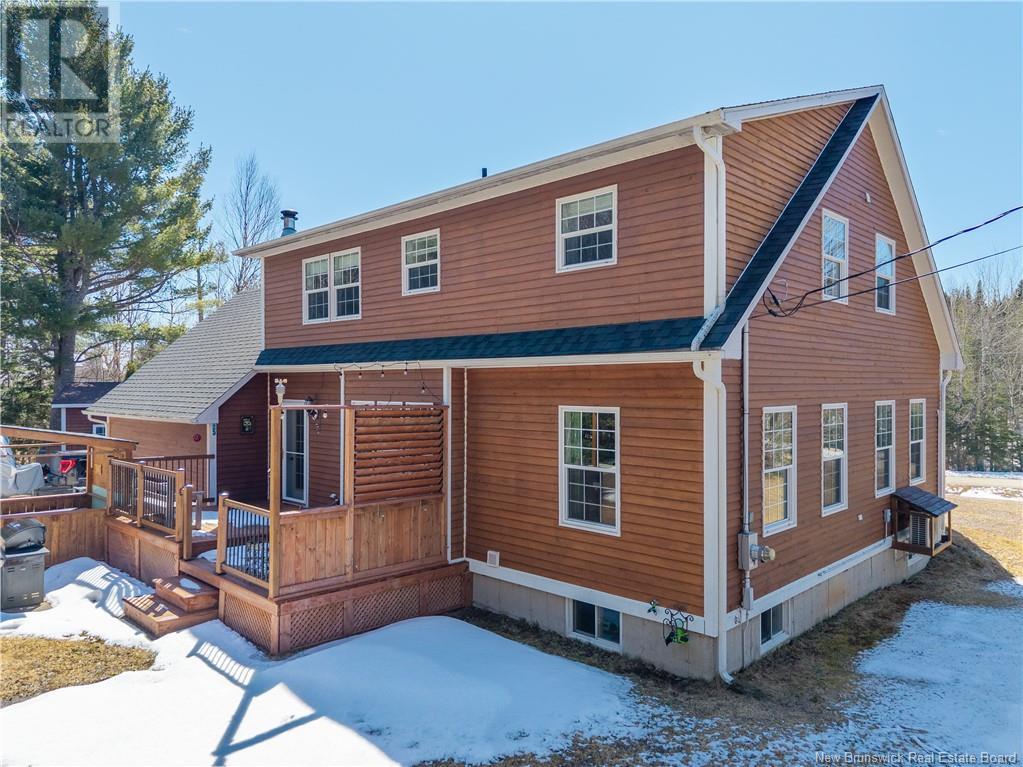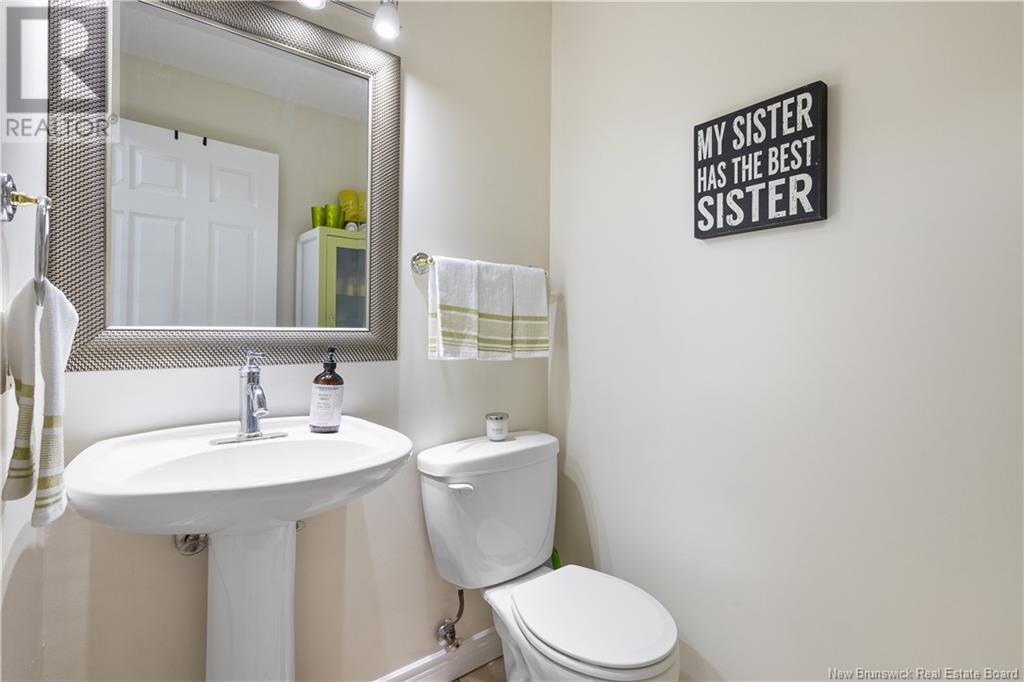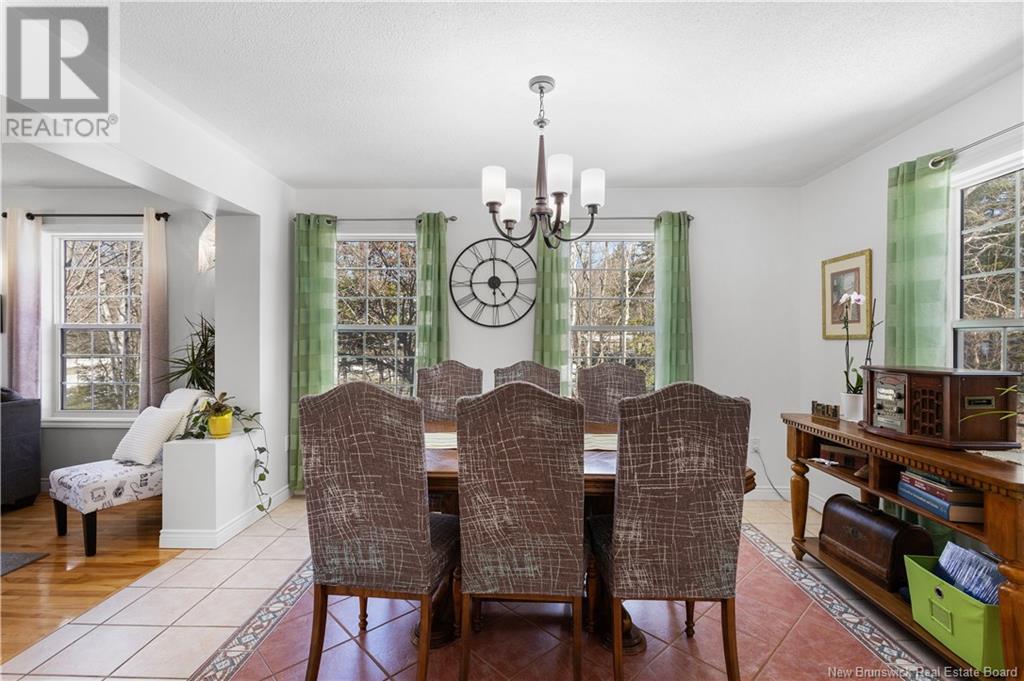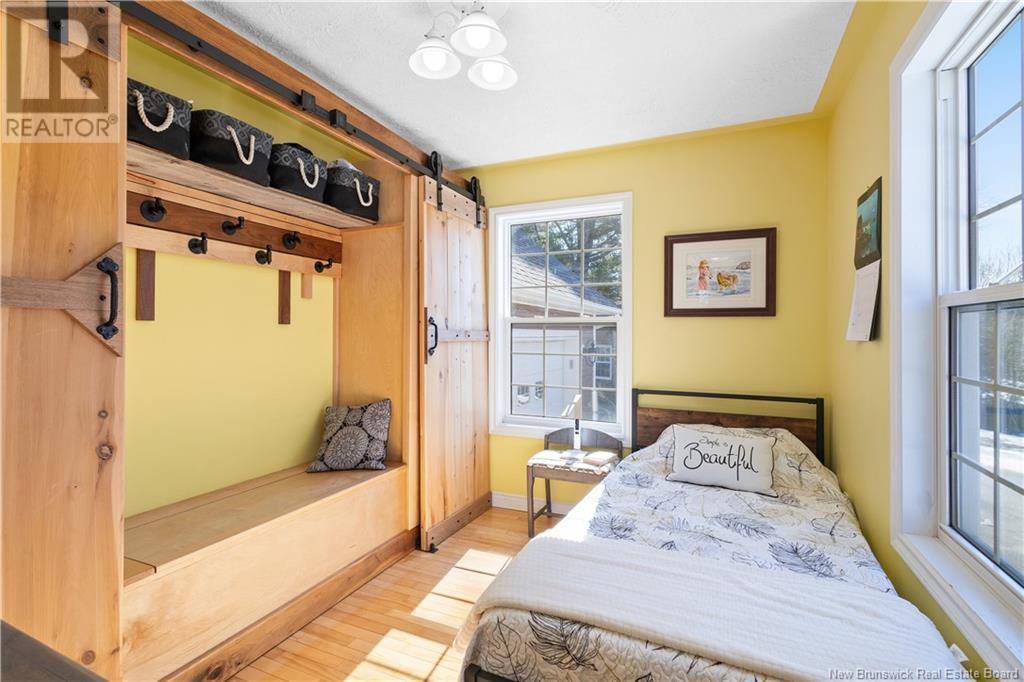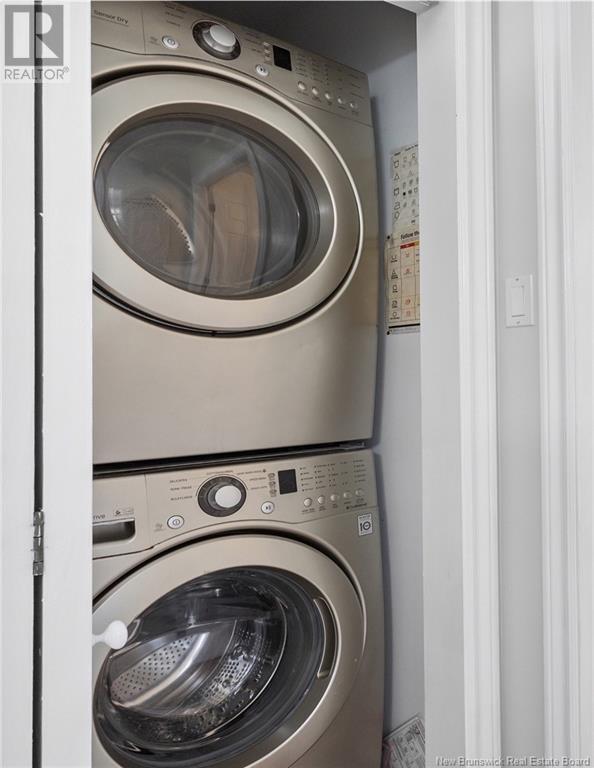4 Bedroom
3 Bathroom
1,758 ft2
2 Level
Heat Pump
Baseboard Heaters, Heat Pump
Landscaped
$449,000
Welcome to your dream home in one of the area's most sought-after, family-friendly subdivisions! This spacious 4-bedroom, 2.5-bath home offers the perfect mix of charm, comfort, and functionality. Set on a mature treed lot, the property features beautiful cedar wood siding, new front and back decks (2021) with low-maintenance vinyl railingsperfect for relaxing or entertaining outdoors. Step inside to discover a warm and inviting layout. The generous kitchen includes a massive walk-in pantry for all your storage needs. A formal dining room is perfect for hosting family dinners or holiday gatherings. The main floor also offers a cozy family room and a convenient bedroom, ideal for guests or a home office. Upstairs, you'll find three more spacious bedrooms, including a primary suite complete with granite countertops, double closets, and a private ensuite. A stacked washer and dryer on the top floor adds everyday convenience. The finished basement includes a comfortable rec room and bar areagreat for entertaining or family movie nights. Outside, enjoy a double paved driveway, a heated and insulated garage with 40 amp panel, and a large storage shed. The hot tub and lush vegetable gardens make this outdoor space a true retreat. Located minutes from schools, shopping, transit, and the new recreation facilitythis is a home where lasting memories are made! (id:61805)
Property Details
|
MLS® Number
|
NB115674 |
|
Property Type
|
Single Family |
|
Neigbourhood
|
Newcastle |
|
Features
|
Balcony/deck/patio |
Building
|
Bathroom Total
|
3 |
|
Bedrooms Above Ground
|
4 |
|
Bedrooms Total
|
4 |
|
Architectural Style
|
2 Level |
|
Constructed Date
|
2000 |
|
Cooling Type
|
Heat Pump |
|
Exterior Finish
|
Wood |
|
Flooring Type
|
Carpeted, Ceramic, Laminate, Wood |
|
Foundation Type
|
Concrete |
|
Half Bath Total
|
1 |
|
Heating Fuel
|
Electric, Oil |
|
Heating Type
|
Baseboard Heaters, Heat Pump |
|
Size Interior
|
1,758 Ft2 |
|
Total Finished Area
|
2295 Sqft |
|
Type
|
House |
Parking
Land
|
Access Type
|
Road Access |
|
Acreage
|
No |
|
Landscape Features
|
Landscaped |
|
Sewer
|
Septic System |
|
Size Irregular
|
4003 |
|
Size Total
|
4003 M2 |
|
Size Total Text
|
4003 M2 |
Rooms
| Level |
Type |
Length |
Width |
Dimensions |
|
Second Level |
Bedroom |
|
|
14'2'' x 13'7'' |
|
Second Level |
Bedroom |
|
|
13'9'' x 10'9'' |
|
Second Level |
3pc Bathroom |
|
|
8'1'' x 7'2'' |
|
Second Level |
Primary Bedroom |
|
|
12'2'' x 17'3'' |
|
Basement |
Recreation Room |
|
|
33'9'' x 15'7'' |
|
Basement |
Storage |
|
|
33'9'' x 13'4'' |
|
Main Level |
2pc Bathroom |
|
|
4'6'' x 5'6'' |
|
Main Level |
Bedroom |
|
|
10'5'' x 7'3'' |
|
Main Level |
Foyer |
|
|
7'5'' x 15'3'' |
|
Main Level |
Kitchen |
|
|
12'7'' x 13'9'' |
|
Main Level |
Dining Nook |
|
|
10'4'' x 15'1'' |
|
Main Level |
Living Room |
|
|
15'7'' x 15'3'' |
|
Main Level |
Dining Room |
|
|
10'6'' x 14'0'' |




