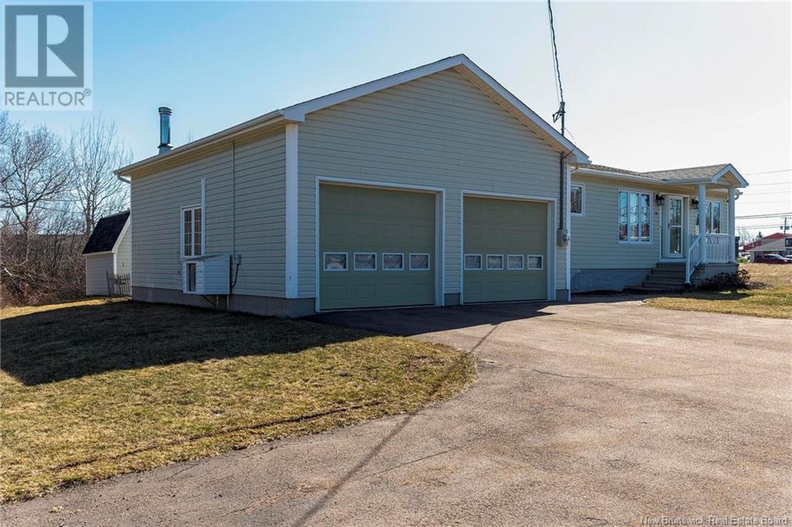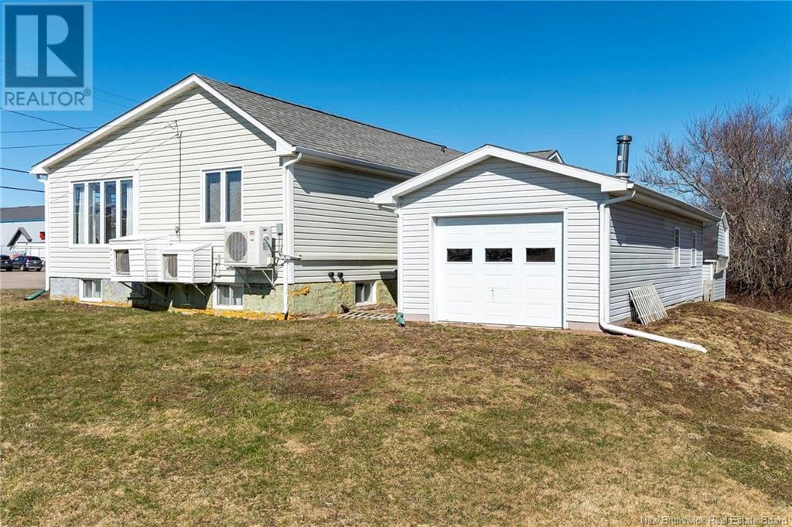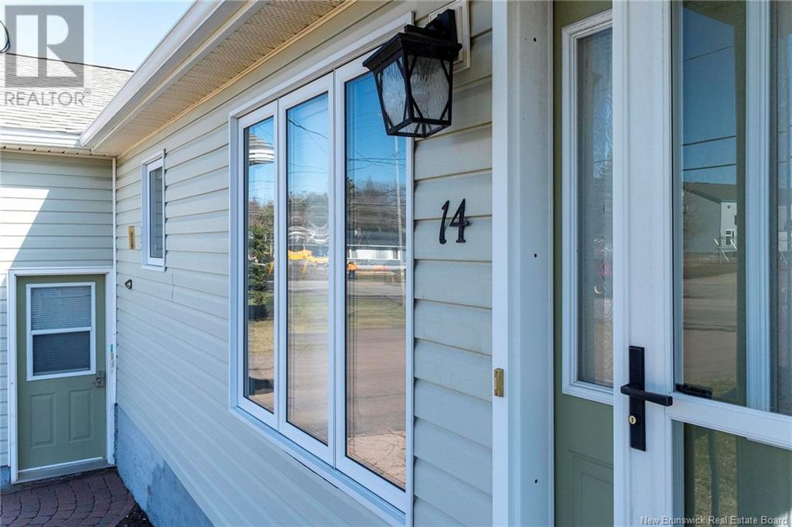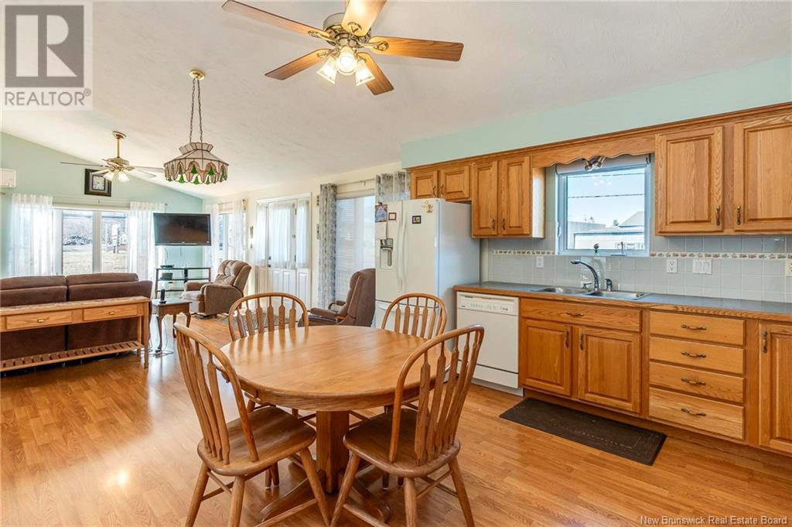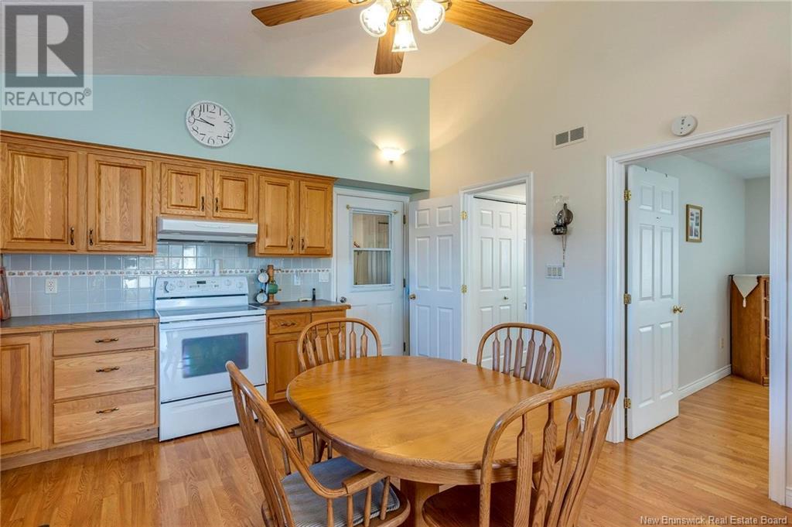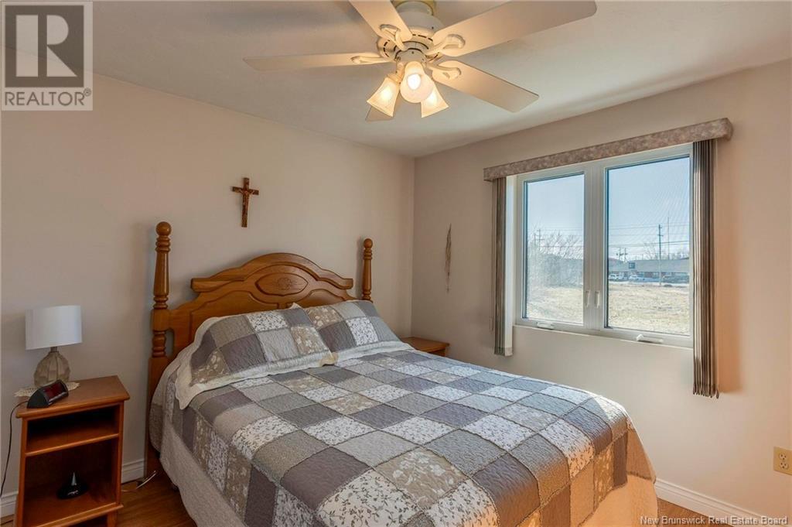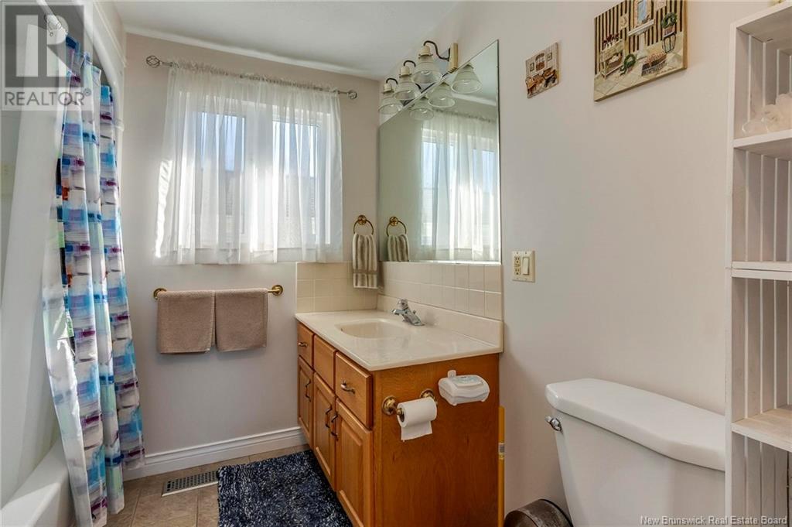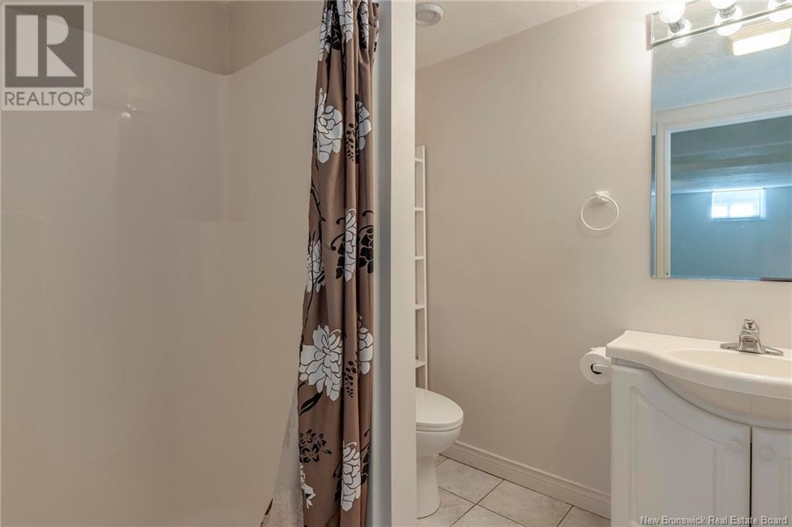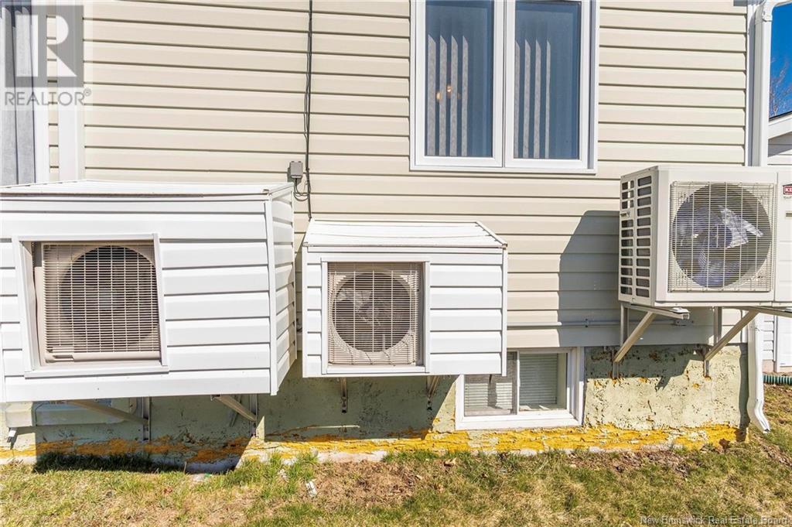2 Bedroom
3 Bathroom
960 ft2
Bungalow
Heat Pump
Heat Pump
$469,900
This beautiful home is in desirable Pointe-du-Chene, just minutes from the famous Parlee Beach Provincial Park, Pointe-du-Chene wharf, biking and walking trails, Pine Needles Golf Club, and the coastal community of Shediac. Cathedral ceilings and large windows in the open concept living area add a sense of openness and space. Both bedrooms on the main floor include walk in closets. Downstairs is a party sized family room, bathroom, storage room, furnace room, utility room and a kitchen which provides the opportunity for a non-conforming in law suite, perfect for guests or as an income source. The fully wired and insulated attached double garage (26x30) features 11-foot ceilings, a generator panel and an upper-level bonus room, perfect for hobbies or office space. The separate detached garage (14x36) with a two-piece bathroom is another bonus of this property. The home was extensively renovated, including a new foundation in 2001/2002 and new shingles in 2017. A forced air heat pump (2022) and 3 mini-split heat pumps ensure your year-round energy efficient comfort. (id:61805)
Property Details
|
MLS® Number
|
NB115582 |
|
Property Type
|
Single Family |
|
Neigbourhood
|
East Shediac |
|
Equipment Type
|
Water Heater |
|
Rental Equipment Type
|
Water Heater |
Building
|
Bathroom Total
|
3 |
|
Bedrooms Above Ground
|
2 |
|
Bedrooms Total
|
2 |
|
Architectural Style
|
Bungalow |
|
Cooling Type
|
Heat Pump |
|
Exterior Finish
|
Vinyl |
|
Flooring Type
|
Ceramic, Laminate |
|
Foundation Type
|
Concrete |
|
Half Bath Total
|
1 |
|
Heating Type
|
Heat Pump |
|
Stories Total
|
1 |
|
Size Interior
|
960 Ft2 |
|
Total Finished Area
|
1830 Sqft |
|
Type
|
House |
|
Utility Water
|
Municipal Water |
Parking
|
Attached Garage
|
|
|
Detached Garage
|
|
|
Garage
|
|
Land
|
Acreage
|
No |
|
Sewer
|
Municipal Sewage System |
|
Size Irregular
|
924 |
|
Size Total
|
924 M2 |
|
Size Total Text
|
924 M2 |
Rooms
| Level |
Type |
Length |
Width |
Dimensions |
|
Basement |
Cold Room |
|
|
3' x 6' |
|
Basement |
Utility Room |
|
|
9' x 4' |
|
Basement |
Other |
|
|
15' x 4' |
|
Basement |
Family Room |
|
|
22'9'' x 20' |
|
Basement |
Kitchen/dining Room |
|
|
10'8'' x 17' |
|
Basement |
3pc Bathroom |
|
|
7' x 6'3'' |
|
Main Level |
Other |
|
|
5'10'' x 4' |
|
Main Level |
Bedroom |
|
|
10'9'' x 11' |
|
Main Level |
Other |
|
|
4'8'' x 4' |
|
Main Level |
Bedroom |
|
|
10'11'' x 11'7'' |
|
Main Level |
4pc Bathroom |
|
|
7'4'' x 10'10'' |
|
Main Level |
Living Room |
|
|
16'4'' x 14' |
|
Main Level |
Dining Nook |
|
|
6'6'' x 14' |
|
Main Level |
Kitchen |
|
|
12'8'' x 14' |


