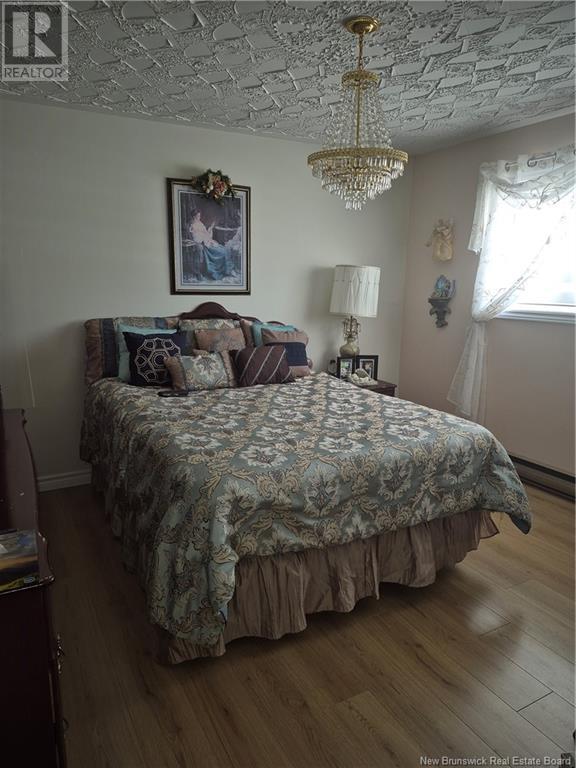4 Bedroom
2 Bathroom
1,640 ft2
3 Level
Fireplace
Heat Pump
Baseboard Heaters, Heat Pump, Stove
$475,000
Welcome to your dream family homeideally located near the city of Shippagan, right in the peaceful heart of Le Goulet. This stunning brick property has been beautifully renovated in 2023 and is ready to welcome its next chapter. Step inside and fall in love with the space and comfort this home offers: four generous bedrooms, two full bathrooms, a bright and spacious living room with rich hardwood floors, and a large family room perfect for gatherings, playtime, or cozy nights in. The kitchen is a true standoutbeautifully designed and full of room to cook, connect, and create memories. All windows and doors were replaced in 2023, giving the home a fresh, modern feel while boosting energy efficiency. If you're looking for a solid, spacious home where your family can grow and thrive, this one is truly a must-see. (id:61805)
Property Details
|
MLS® Number
|
NB116298 |
|
Property Type
|
Single Family |
|
Equipment Type
|
Water Heater |
|
Rental Equipment Type
|
Water Heater |
Building
|
Bathroom Total
|
2 |
|
Bedrooms Above Ground
|
4 |
|
Bedrooms Total
|
4 |
|
Architectural Style
|
3 Level |
|
Constructed Date
|
1985 |
|
Cooling Type
|
Heat Pump |
|
Exterior Finish
|
Brick |
|
Fireplace Fuel
|
Wood |
|
Fireplace Present
|
Yes |
|
Fireplace Type
|
Unknown |
|
Foundation Type
|
Concrete |
|
Heating Fuel
|
Wood |
|
Heating Type
|
Baseboard Heaters, Heat Pump, Stove |
|
Size Interior
|
1,640 Ft2 |
|
Total Finished Area
|
1640 Sqft |
|
Type
|
House |
|
Utility Water
|
Well |
Parking
Land
|
Acreage
|
No |
|
Sewer
|
Septic System |
|
Size Irregular
|
1204 |
|
Size Total
|
1204 M2 |
|
Size Total Text
|
1204 M2 |
Rooms
| Level |
Type |
Length |
Width |
Dimensions |
|
Second Level |
Bedroom |
|
|
10'5'' x 9'10'' |
|
Second Level |
3pc Bathroom |
|
|
10'1'' x 8'2'' |
|
Second Level |
Laundry Room |
|
|
11'6'' x 8'5'' |
|
Third Level |
Bedroom |
|
|
9'8'' x 10'7'' |
|
Third Level |
Bedroom |
|
|
11'11'' x 13'6'' |
|
Third Level |
Bedroom |
|
|
11'11'' x 12'3'' |
|
Third Level |
4pc Bathroom |
|
|
8'2'' x 7'9'' |
|
Basement |
Other |
|
|
19'8'' x 11'10'' |
|
Basement |
Family Room |
|
|
22'6'' x 11'11'' |
|
Main Level |
Dining Room |
|
|
11'11'' x 12'4'' |
|
Main Level |
Kitchen |
|
|
15'10'' x 12'4'' |
|
Main Level |
Sitting Room |
|
|
20'3'' x 12'4'' |































