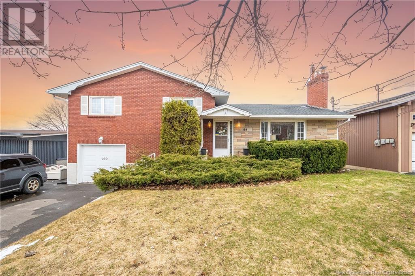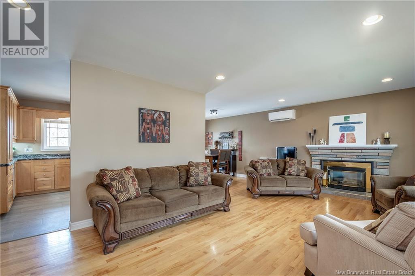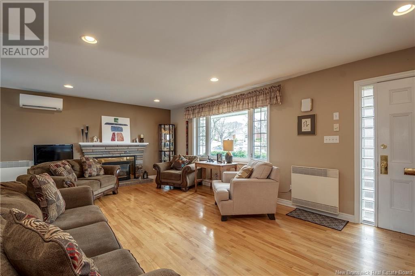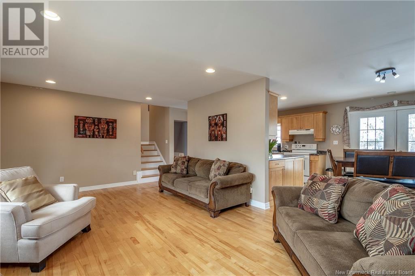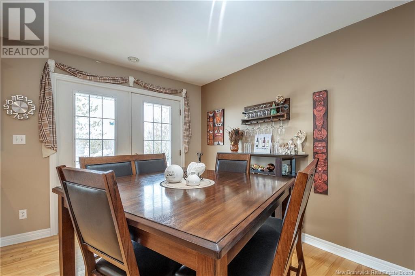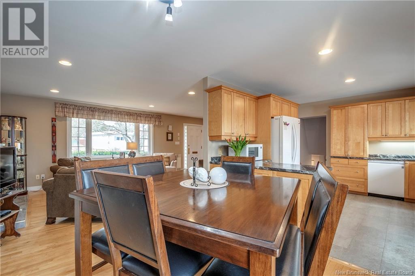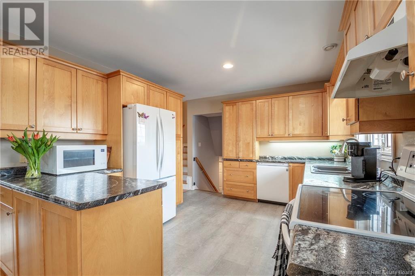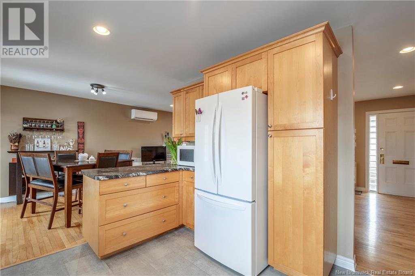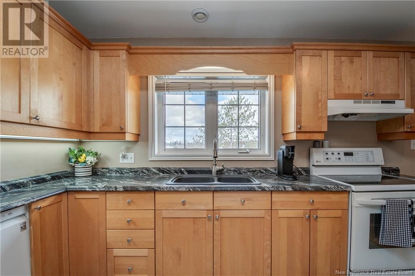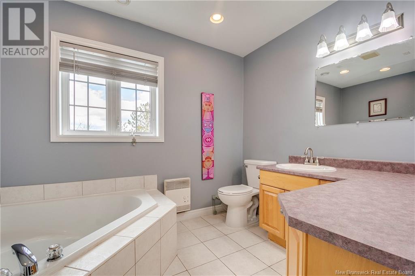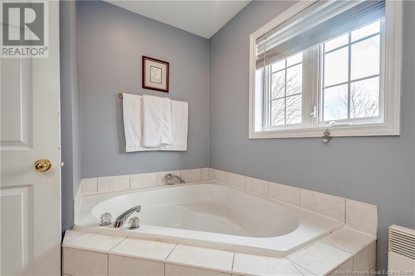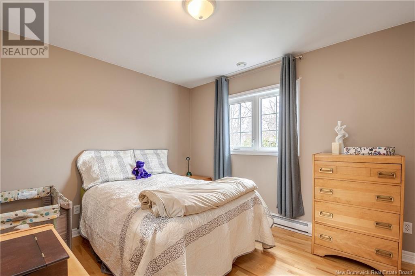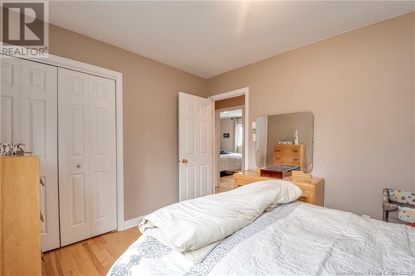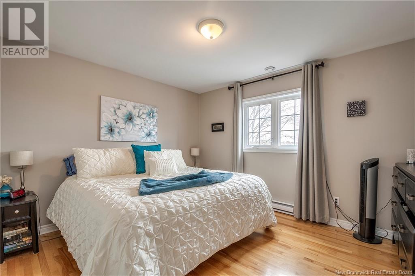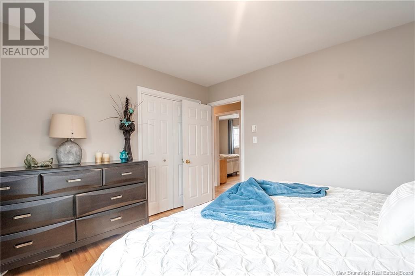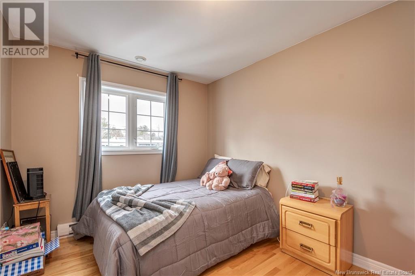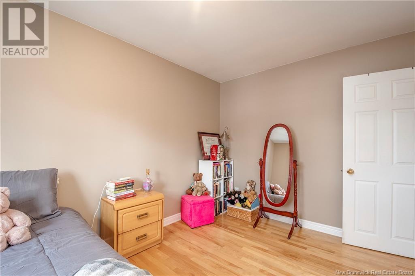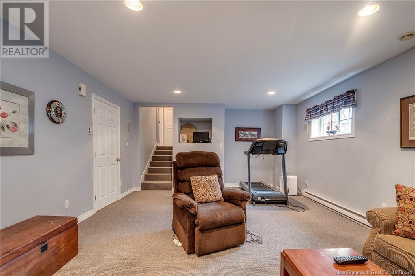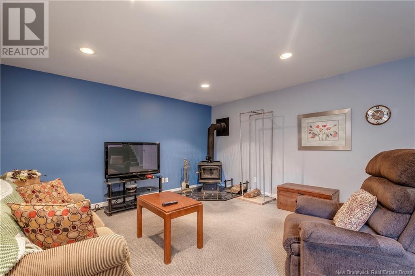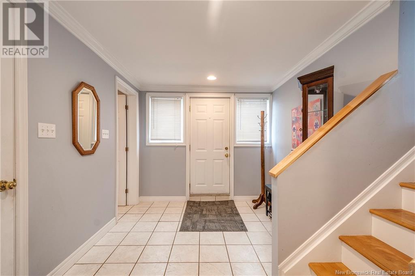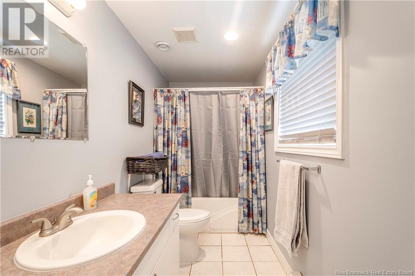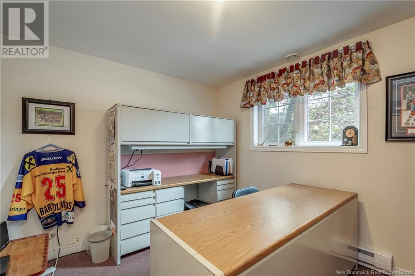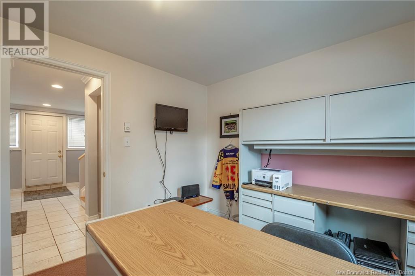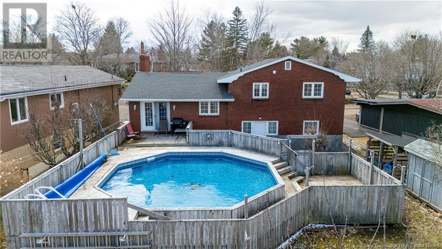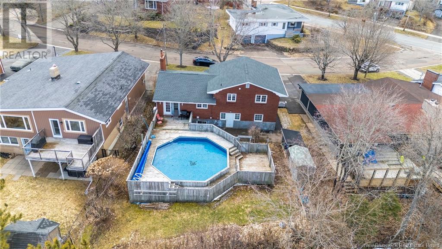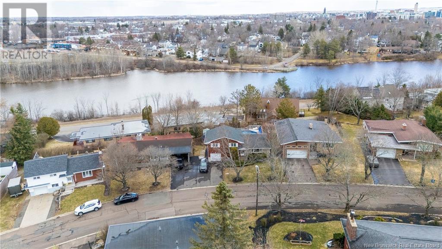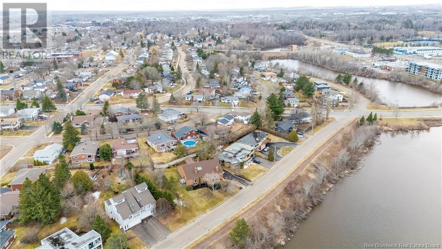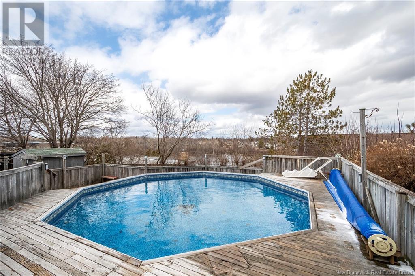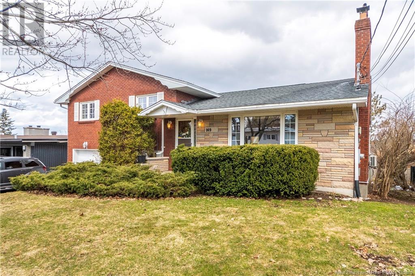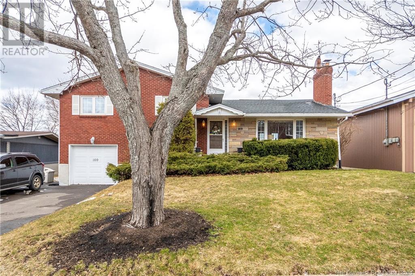4 Bedroom
2 Bathroom
1,271 ft2
Fireplace
Heat Pump, Air Exchanger
Heat Pump, Stove
$525,000
**Open House - Sunday, April 27th from 2-4pm**Welcome Home! Welcome to this beautifully maintained 4-level side split nestled in a peaceful neighbourhood with breathtaking views of Jones Lake. This spacious home features 4 bedrooms, 2 full bathrooms, and plenty of natural light throughout. Enjoy a smart layout with multiple living areas, perfect for families or entertaining guests. The kitchen opens up to a cozy dining area and overlooks the lake and pool. Downstairs, you'll find a large family room, ideal for movie nights or relaxing by the wood burning fireplace. Step outside to a private backyard oasis with mature trees, lake views and your own pool! your own piece of paradise in the city. Close proximity to local amenities. (id:61805)
Property Details
|
MLS® Number
|
NB116103 |
|
Property Type
|
Single Family |
|
Features
|
Balcony/deck/patio |
|
Structure
|
Shed |
Building
|
Bathroom Total
|
2 |
|
Bedrooms Above Ground
|
3 |
|
Bedrooms Below Ground
|
1 |
|
Bedrooms Total
|
4 |
|
Cooling Type
|
Heat Pump, Air Exchanger |
|
Exterior Finish
|
Brick |
|
Fireplace Fuel
|
Wood |
|
Fireplace Present
|
Yes |
|
Fireplace Type
|
Unknown |
|
Flooring Type
|
Carpeted, Tile, Hardwood |
|
Foundation Type
|
Concrete |
|
Heating Fuel
|
Electric, Wood |
|
Heating Type
|
Heat Pump, Stove |
|
Size Interior
|
1,271 Ft2 |
|
Total Finished Area
|
1664 Sqft |
|
Type
|
House |
|
Utility Water
|
Municipal Water |
Parking
Land
|
Acreage
|
No |
|
Sewer
|
Municipal Sewage System |
|
Size Irregular
|
640 |
|
Size Total
|
640 M2 |
|
Size Total Text
|
640 M2 |
Rooms
| Level |
Type |
Length |
Width |
Dimensions |
|
Second Level |
Bedroom |
|
|
10' x 12' |
|
Second Level |
Bedroom |
|
|
13' x 9' |
|
Second Level |
Bedroom |
|
|
11' x 10' |
|
Second Level |
3pc Bathroom |
|
|
10' x 7' |
|
Basement |
Laundry Room |
|
|
X |
|
Basement |
Family Room |
|
|
23' x 14' |
|
Basement |
Bedroom |
|
|
11' x 10' |
|
Basement |
4pc Bathroom |
|
|
12' x 5' |
|
Main Level |
Kitchen/dining Room |
|
|
21' x 9' |
|
Main Level |
Living Room |
|
|
21' x 13' |

