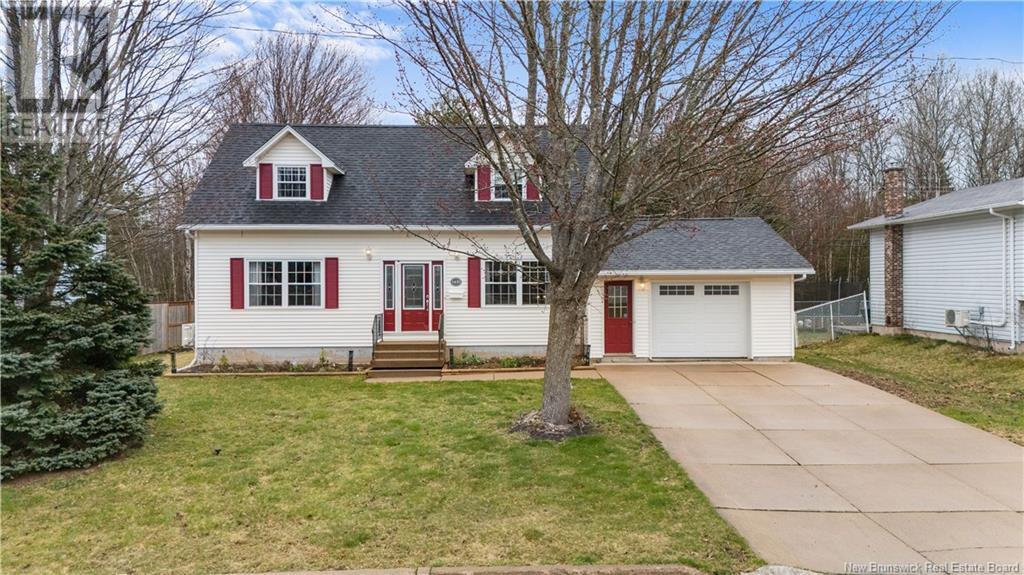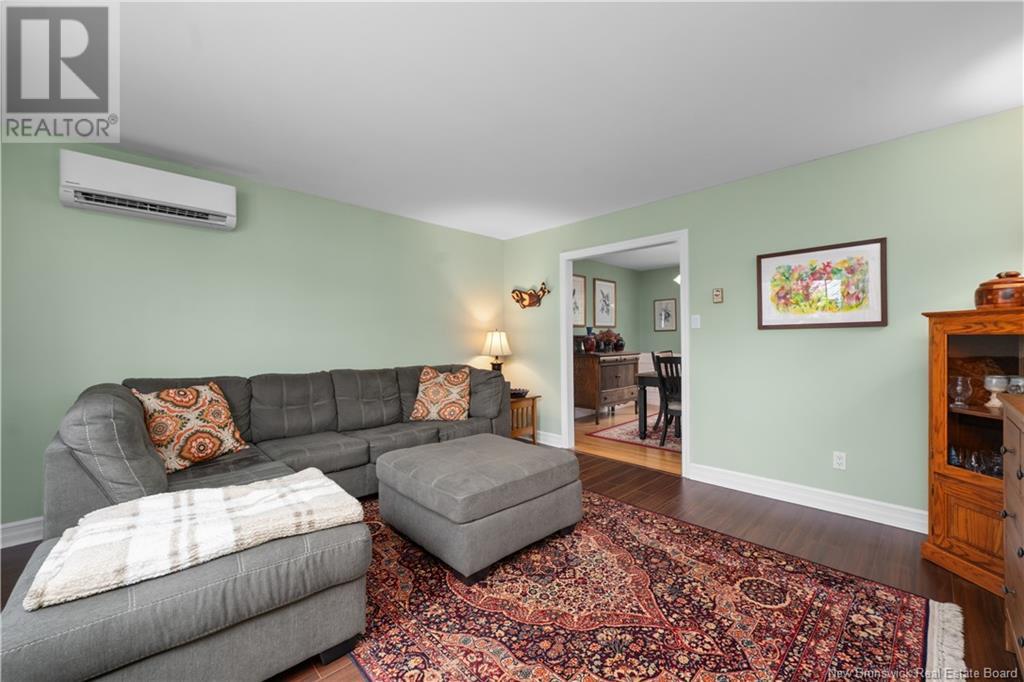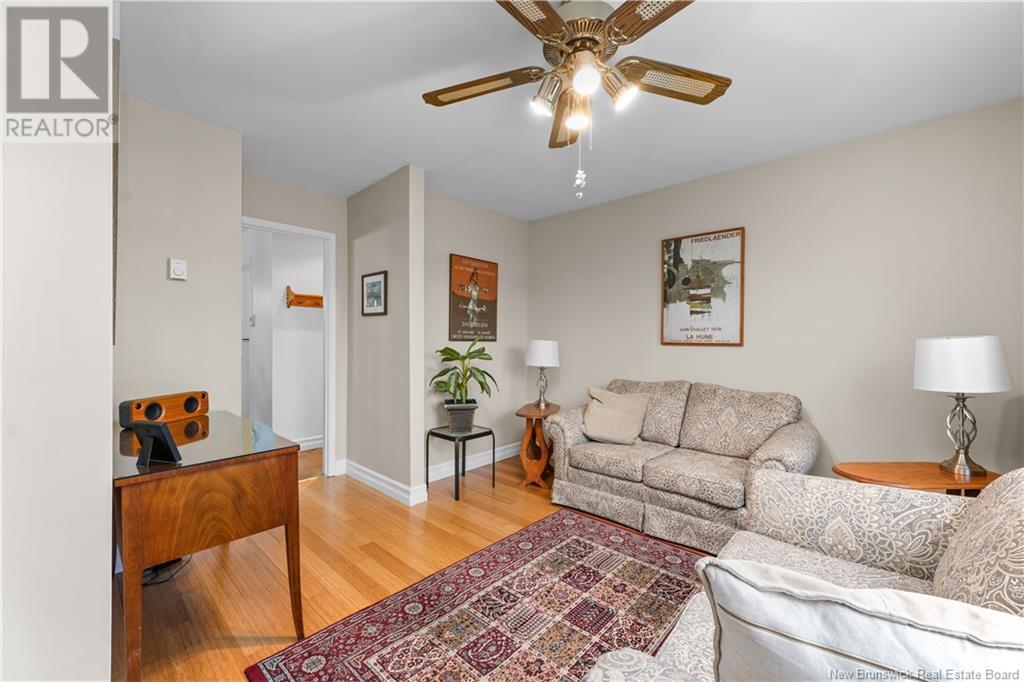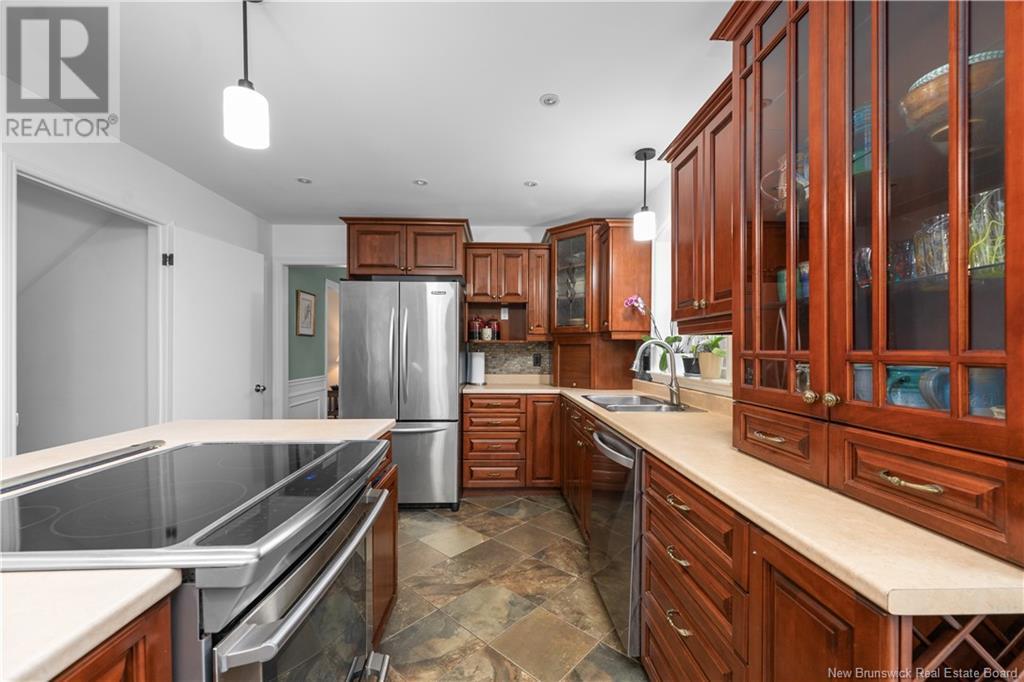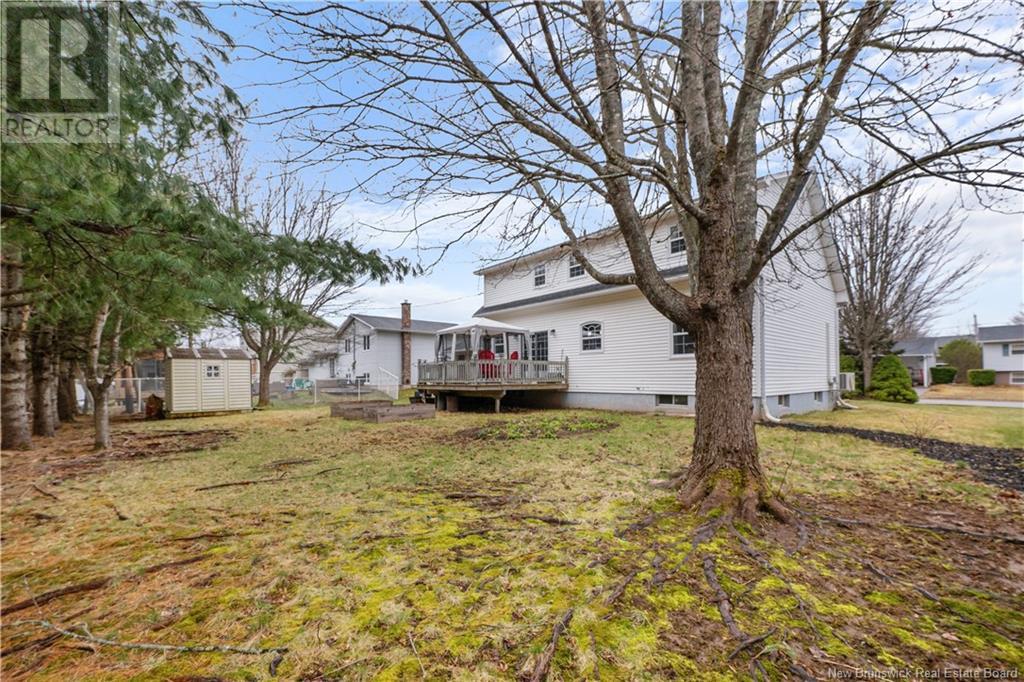3 Bedroom
3 Bathroom
1,621 ft2
2 Level
Heat Pump
Baseboard Heaters, Heat Pump
Landscaped
$445,000
If youve been looking for a home that feels like home, this is it. Welcome to this charming Cape Cod-style gem in the heart of Riverview, NBa true family home that blends character, comfort, and convenience. Inside, youll find 3 bedrooms, 2.5 bathrooms, and a large kitchen that practically begs for family recipes and Sunday morning pancakes. With two living rooms, this home is perfect for spreading outone makes a cozy family hangout, and the other could be a dream-worthy home office, playroom, or formal sitting room. Youll love the updated bathrooms, the clever layout, and the storage everywhere, everything will have a home. Downstairs, the basement offers a spacious family roomperfect for movie nights or energetic kiddosand a non-conforming bedroom thats ideal for guests, hobbies. The private backyard is just calling for BBQS, hide-and-seek, or a peaceful morning coffee. The attached single-car garage keeps things tidy, practical, and snow-free. Located close to schools, parks, shopping, and on the bus route, this home is not only move-in readyits ready to welcome you home. Lets make it yours. Book your showing today! (id:61805)
Property Details
|
MLS® Number
|
NB116832 |
|
Property Type
|
Single Family |
|
Equipment Type
|
Water Heater |
|
Features
|
Treed, Balcony/deck/patio |
|
Rental Equipment Type
|
Water Heater |
Building
|
Bathroom Total
|
3 |
|
Bedrooms Above Ground
|
3 |
|
Bedrooms Total
|
3 |
|
Architectural Style
|
2 Level |
|
Constructed Date
|
1985 |
|
Cooling Type
|
Heat Pump |
|
Exterior Finish
|
Vinyl |
|
Flooring Type
|
Laminate, Porcelain Tile, Hardwood |
|
Foundation Type
|
Concrete |
|
Half Bath Total
|
1 |
|
Heating Fuel
|
Electric |
|
Heating Type
|
Baseboard Heaters, Heat Pump |
|
Size Interior
|
1,621 Ft2 |
|
Total Finished Area
|
2302 Sqft |
|
Type
|
House |
|
Utility Water
|
Municipal Water |
Parking
Land
|
Access Type
|
Year-round Access |
|
Acreage
|
No |
|
Landscape Features
|
Landscaped |
|
Sewer
|
Municipal Sewage System |
|
Size Irregular
|
743 |
|
Size Total
|
743 M2 |
|
Size Total Text
|
743 M2 |
Rooms
| Level |
Type |
Length |
Width |
Dimensions |
|
Second Level |
4pc Bathroom |
|
|
7'7'' x 7'8'' |
|
Second Level |
Bedroom |
|
|
12'4'' x 12'5'' |
|
Second Level |
Bedroom |
|
|
10'11'' x 11'10'' |
|
Second Level |
3pc Ensuite Bath |
|
|
5' x 7'10'' |
|
Second Level |
Primary Bedroom |
|
|
18'1'' x 16'4'' |
|
Basement |
Storage |
|
|
13'6'' x 15'11'' |
|
Basement |
Recreation Room |
|
|
13'2'' x 14'6'' |
|
Basement |
Bonus Room |
|
|
10'1'' x 14'4'' |
|
Basement |
Bedroom |
|
|
10'1'' x 12'10'' |
|
Main Level |
2pc Bathroom |
|
|
7'7'' x 5'11'' |
|
Main Level |
Dining Room |
|
|
10'10'' x 11' |
|
Main Level |
Kitchen |
|
|
10'10'' x 18' |
|
Main Level |
Living Room |
|
|
13'11'' x 12'11'' |
|
Main Level |
Living Room |
|
|
13'10'' x 14'10'' |
|
Main Level |
Foyer |
|
|
4'2'' x 6'8'' |

