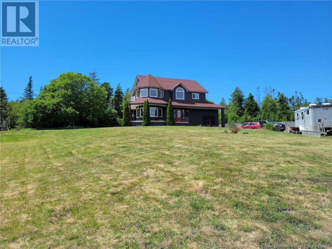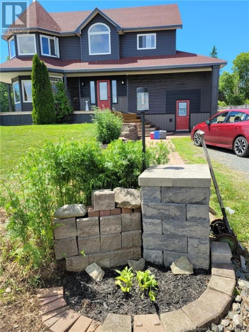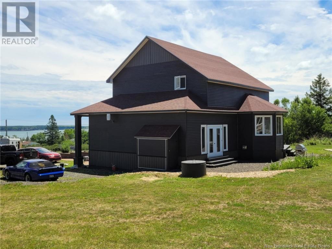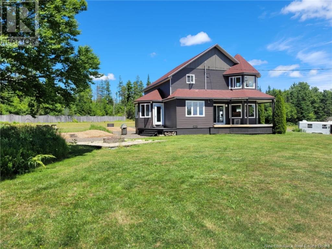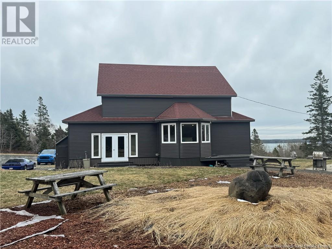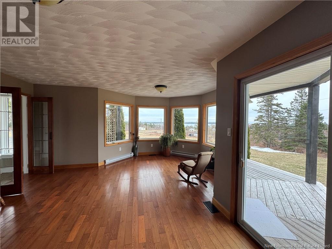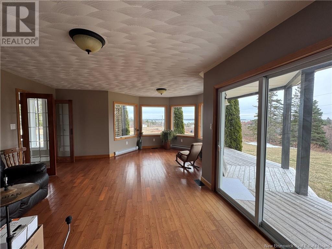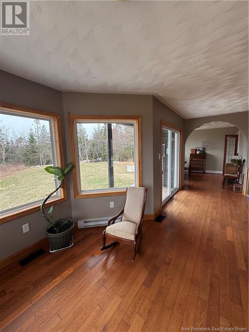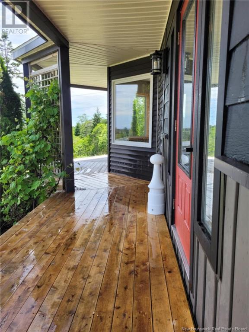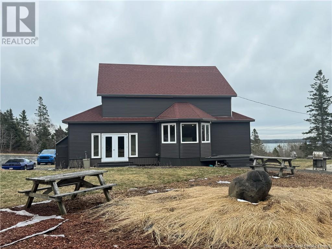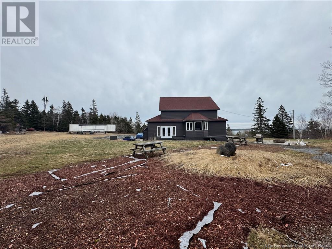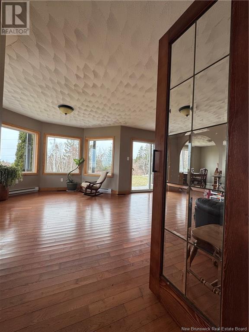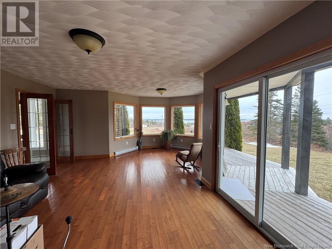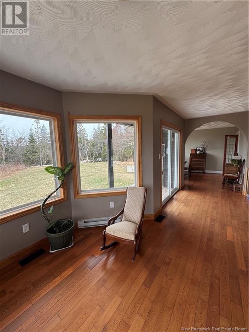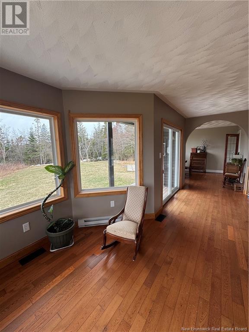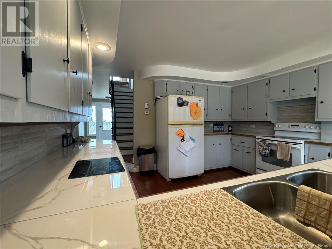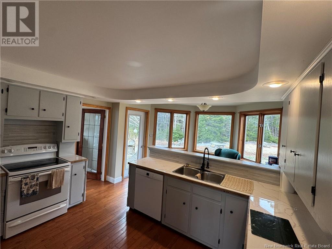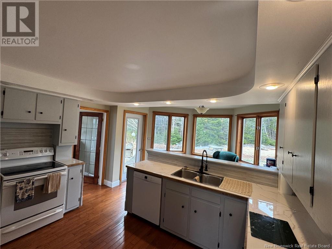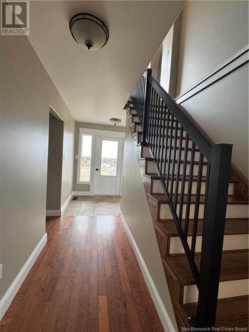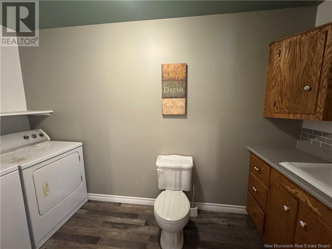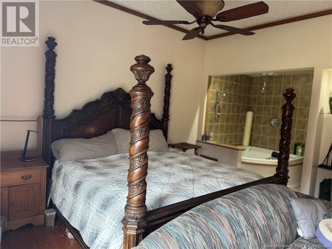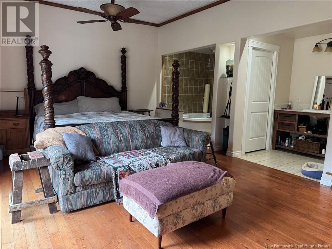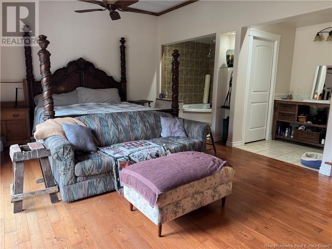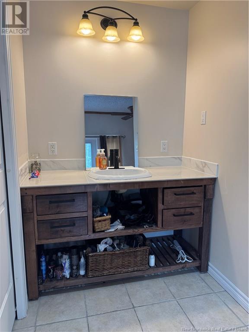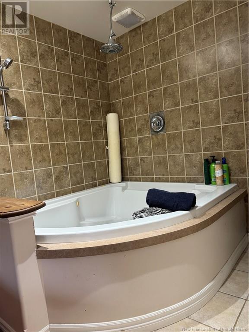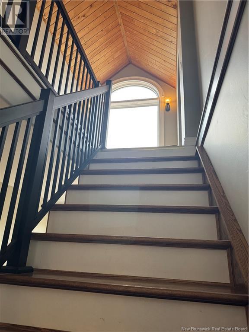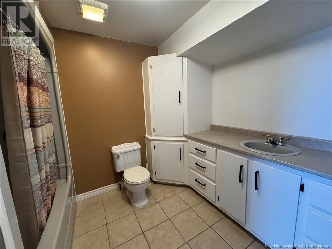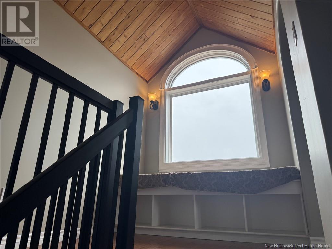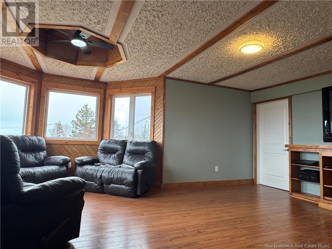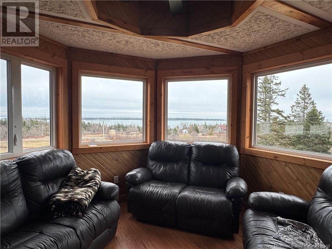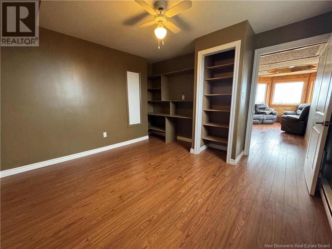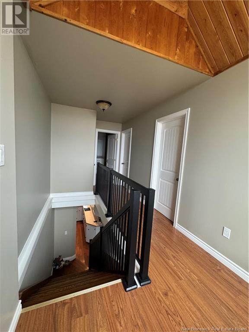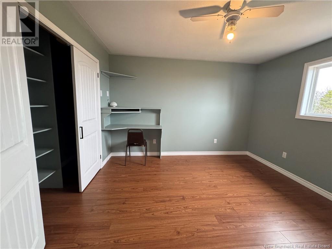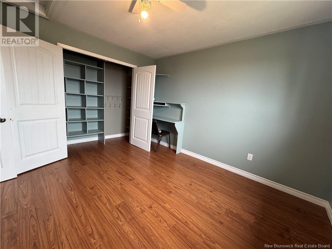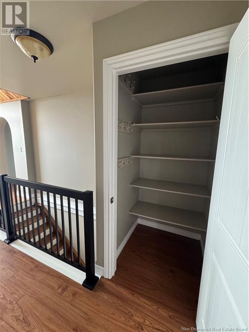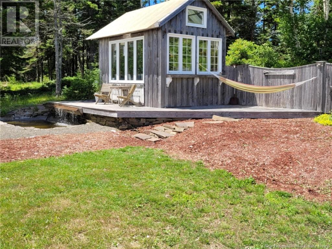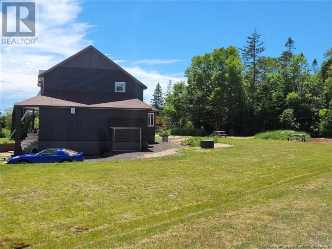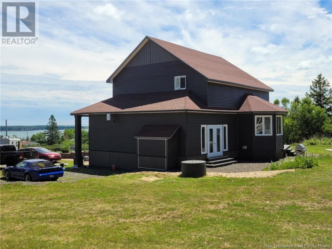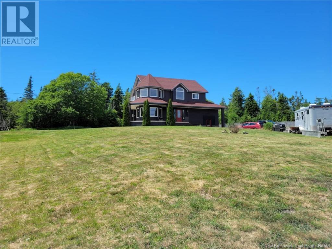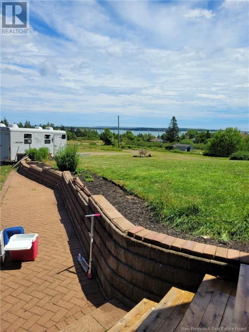4 Bedroom
3 Bathroom
2,400 ft2
2 Level
Baseboard Heaters
Acreage
Landscaped
$549,000
Located in the former village of Deep Cove on Grand Manan, this stunning home offers a unique opportunity for prospective buyers. The property features a wrap-around covered porch and a private main floor master bedroom complete with a soaker tub, all while boasting breathtaking views of the Bay of Fundy. Upstairs, you will find three additional bedrooms and a family room, providing ample space for larger families. A full four-piece bathroom adds to the convenience of this multi-level home. The large eat-in kitchen, equipped with plenty of cupboards and storage, is a chefs dream. A separate dining area and a spacious main floor living room create an ideal setting for hosting friends and family. In addition to the impressive interior, the property boasts a beautifully landscaped private oasis featuring a well-maintained duck pond and a greenhouse, making it a gardener's dream with plenty of green space and room for more. Don't miss out on this complete package of a home! Contact today to schedule a viewing. (id:61805)
Property Details
|
MLS® Number
|
NB117073 |
|
Property Type
|
Single Family |
|
Features
|
Balcony/deck/patio |
|
Structure
|
Greenhouse |
Building
|
Bathroom Total
|
3 |
|
Bedrooms Above Ground
|
4 |
|
Bedrooms Total
|
4 |
|
Architectural Style
|
2 Level |
|
Constructed Date
|
1995 |
|
Exterior Finish
|
Hardboard |
|
Flooring Type
|
Laminate, Tile, Hardwood, Wood |
|
Foundation Type
|
Concrete |
|
Half Bath Total
|
2 |
|
Heating Fuel
|
Electric |
|
Heating Type
|
Baseboard Heaters |
|
Size Interior
|
2,400 Ft2 |
|
Total Finished Area
|
2400 Sqft |
|
Type
|
House |
|
Utility Water
|
Dug Well |
Land
|
Acreage
|
Yes |
|
Landscape Features
|
Landscaped |
|
Sewer
|
Septic System |
|
Size Irregular
|
2 |
|
Size Total
|
2 Ac |
|
Size Total Text
|
2 Ac |
Rooms
| Level |
Type |
Length |
Width |
Dimensions |
|
Second Level |
Bath (# Pieces 1-6) |
|
|
8'8'' x 9'5'' |
|
Second Level |
Bedroom |
|
|
13'2'' x 11'9'' |
|
Second Level |
Family Room |
|
|
19'6'' x 13'0'' |
|
Second Level |
Bedroom |
|
|
11'0'' x 12'0'' |
|
Second Level |
Bedroom |
|
|
11'6'' x 11'9'' |
|
Main Level |
Foyer |
|
|
5'6'' x 7'9'' |
|
Main Level |
2pc Bathroom |
|
|
11'8'' x 5'2'' |
|
Main Level |
Bedroom |
|
|
21'6'' x 19'2'' |
|
Main Level |
Kitchen |
|
|
19'4'' x 12'0'' |
|
Main Level |
Dining Room |
|
|
11'8'' x 10'5'' |
|
Main Level |
Living Room |
|
|
20'7'' x 17'3'' |

