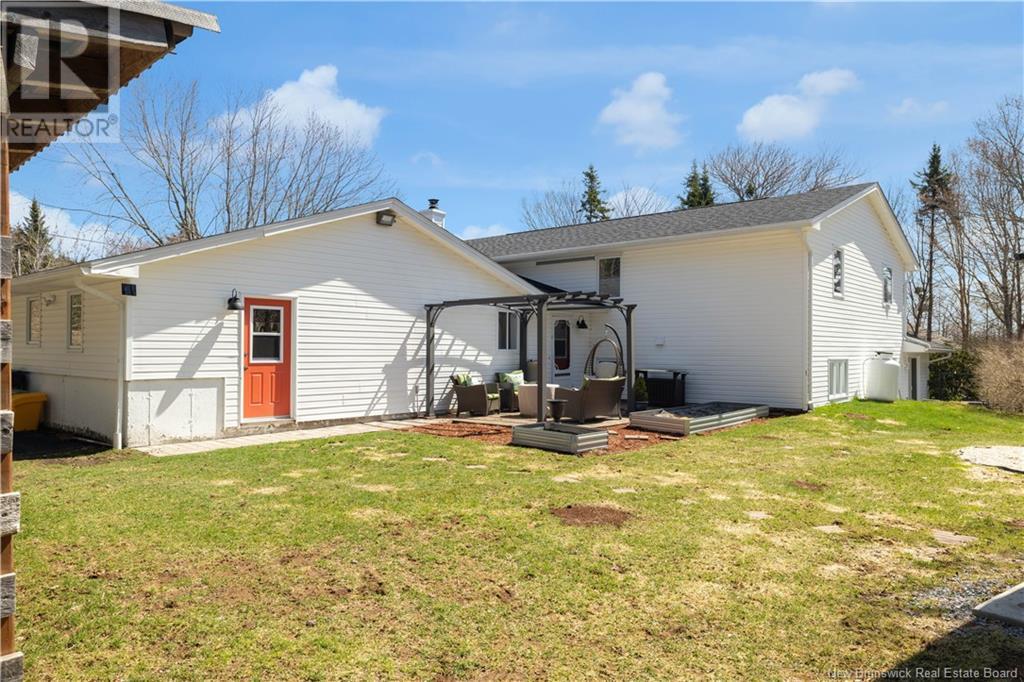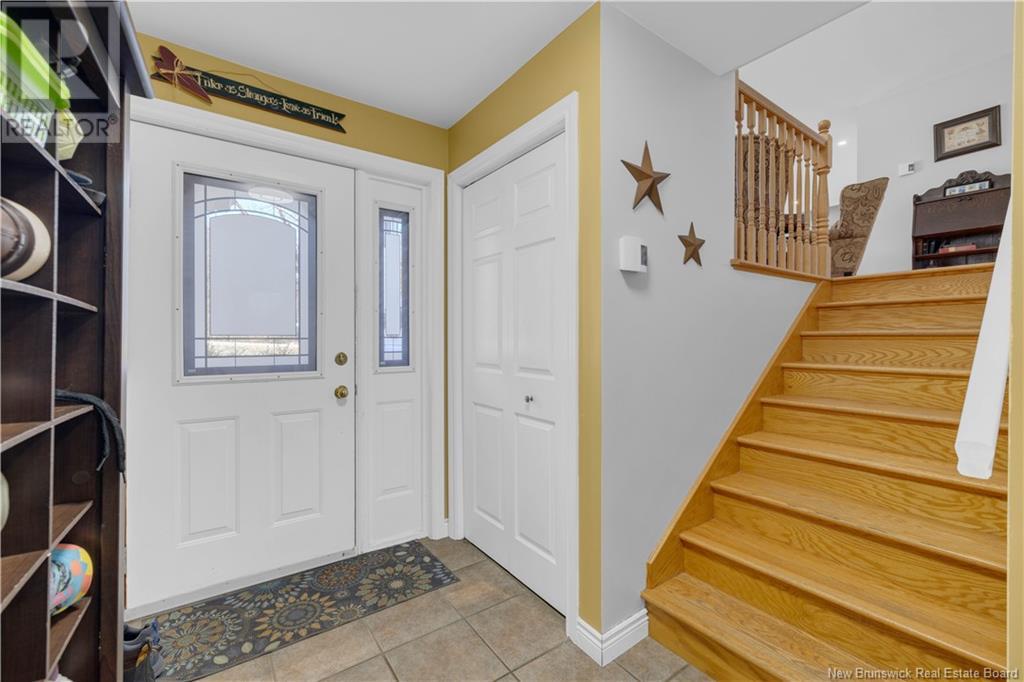6 Bedroom
3 Bathroom
1,532 ft2
Baseboard Heaters, Stove
Acreage
Landscaped
$599,000
Welcome to this stunning single-family home located in Saint John, NB, nestled on a sprawling 2.24-acre lot amidst beautifully landscaped, cleared, and wooded surroundings. This spacious home, updated since its original build in 1995, boasts a SideSplit design featuring a combination of brick and vinyl exterior, providing both durability and charm. The main floor is thoughtfully designed with elegant hardwood flooring, a modern kitchen-dining area featuring built-in appliances and recessed lighting, and a spacious living room with a cozy wood stove. With 3 bedrooms on the upper level, including the Primary with an ensuite, and 1 other bedroom in the lower level of the main house, this property offers you all the space and conveniences you would expect of a home of this size. The basement, offering its own entrance, houses a bright and expansive in-law suite complete with a propane fireplace, two bedrooms, a large three-piece bath, and an inviting sunroom. It features excellent storage, a private patio, and its own driveway, making it ideal for rental income potential or extended family. Additional highlights include a large 24 x 26 double, insulated, attached garage, and a circular paved driveway. Immerse yourself in the serenity and privacy of lush surroundings while enjoying convenient access to high-speed internet, municipal roads, and a range of amenities. Whether you're looking for space, function, or a place to entertain, this property checks all the boxes. (id:61805)
Open House
This property has open houses!
Starts at:
1:00 pm
Ends at:
3:00 pm
Property Details
|
MLS® Number
|
NB117121 |
|
Property Type
|
Single Family |
|
Features
|
Level Lot, Treed, Sloping |
Building
|
Bathroom Total
|
3 |
|
Bedrooms Above Ground
|
3 |
|
Bedrooms Below Ground
|
3 |
|
Bedrooms Total
|
6 |
|
Constructed Date
|
1995 |
|
Exterior Finish
|
Brick, Vinyl |
|
Flooring Type
|
Ceramic, Laminate, Vinyl, Wood |
|
Foundation Type
|
Concrete, Concrete Slab |
|
Heating Fuel
|
Electric, Wood |
|
Heating Type
|
Baseboard Heaters, Stove |
|
Size Interior
|
1,532 Ft2 |
|
Total Finished Area
|
3292 Sqft |
|
Type
|
House |
|
Utility Water
|
Drilled Well, Well |
Parking
|
Attached Garage
|
|
|
Garage
|
|
|
Garage
|
|
Land
|
Access Type
|
Year-round Access |
|
Acreage
|
Yes |
|
Landscape Features
|
Landscaped |
|
Size Irregular
|
2.24 |
|
Size Total
|
2.24 Ac |
|
Size Total Text
|
2.24 Ac |
Rooms
| Level |
Type |
Length |
Width |
Dimensions |
|
Basement |
Other |
|
|
19'11'' x 3'8'' |
|
Basement |
Bedroom |
|
|
12'0'' x 8'6'' |
|
Basement |
Sunroom |
|
|
17'2'' x 11'7'' |
|
Basement |
Living Room |
|
|
15'8'' x 12'0'' |
|
Basement |
3pc Bathroom |
|
|
12'7'' x 8'2'' |
|
Basement |
Kitchen |
|
|
12'1'' x 9'11'' |
|
Basement |
Bedroom |
|
|
14'0'' x 12'3'' |
|
Basement |
Utility Room |
|
|
8'2'' x 4'3'' |
|
Basement |
Bedroom |
|
|
14'7'' x 9'6'' |
|
Basement |
Family Room |
|
|
18'8'' x 13'11'' |
|
Main Level |
Laundry Room |
|
|
7'1'' x 6'0'' |
|
Main Level |
Mud Room |
|
|
10'8'' x 5'6'' |
|
Main Level |
Bedroom |
|
|
11'11'' x 11'9'' |
|
Main Level |
Primary Bedroom |
|
|
14'5'' x 13'5'' |
|
Main Level |
Living Room/dining Room |
|
|
24'5'' x 14'6'' |
|
Main Level |
Living Room |
|
|
14'4'' x 19'5'' |
|
Main Level |
Bedroom |
|
|
13'7'' x 10'2'' |
|
Main Level |
4pc Bathroom |
|
|
7'1'' x 7'11'' |



















































