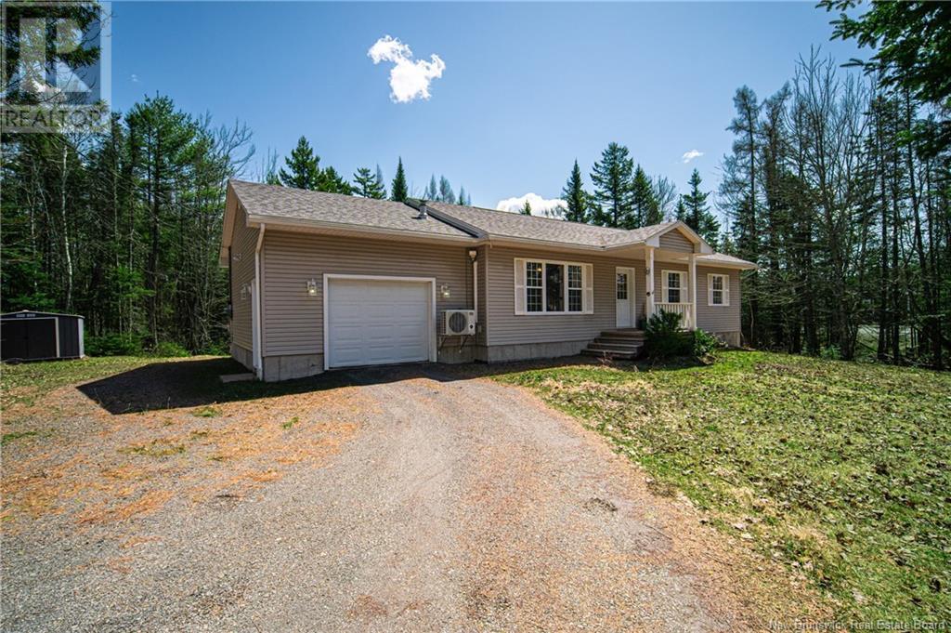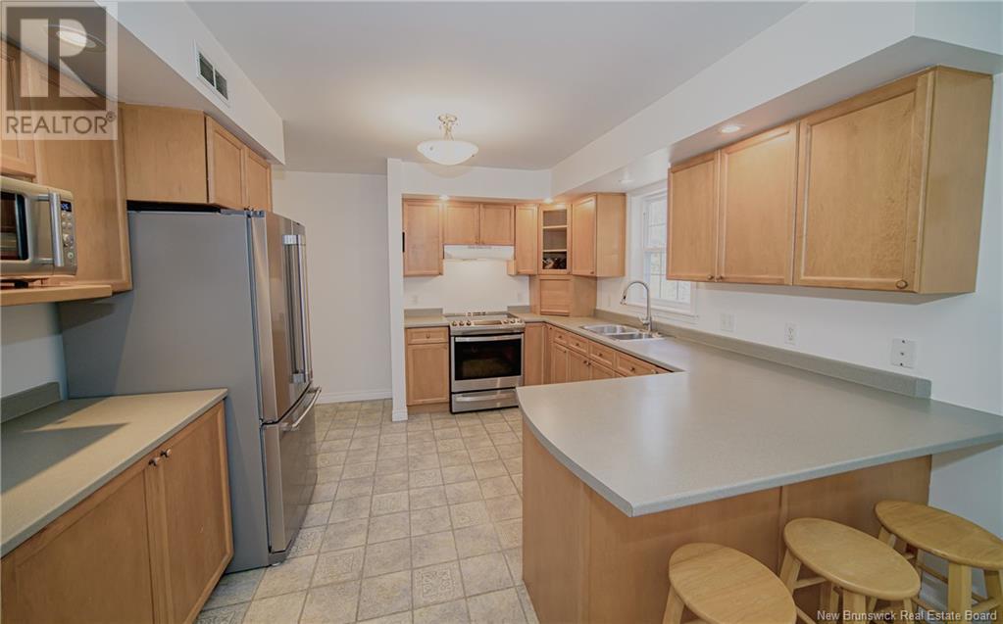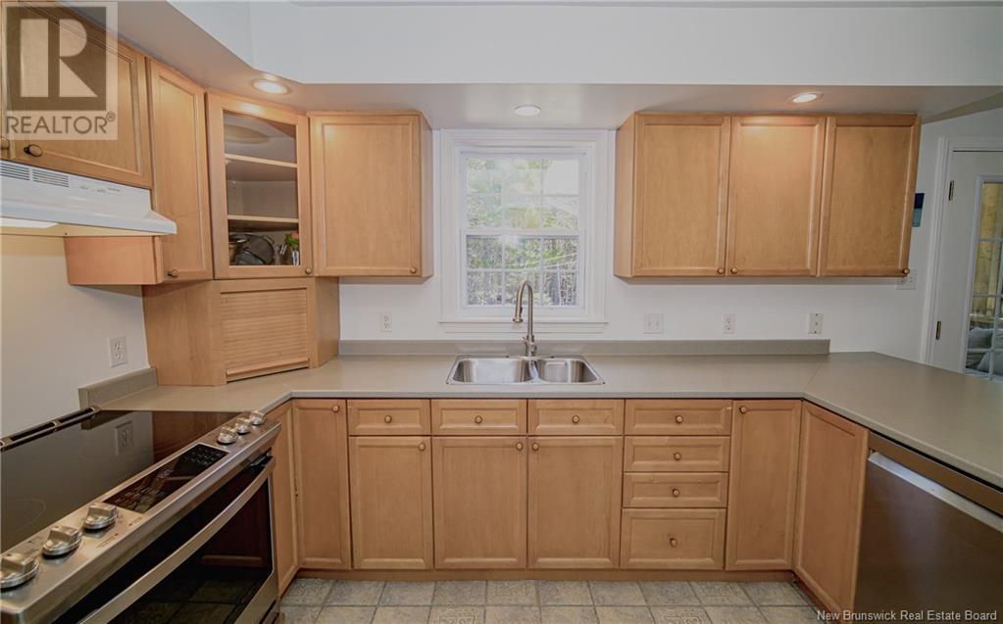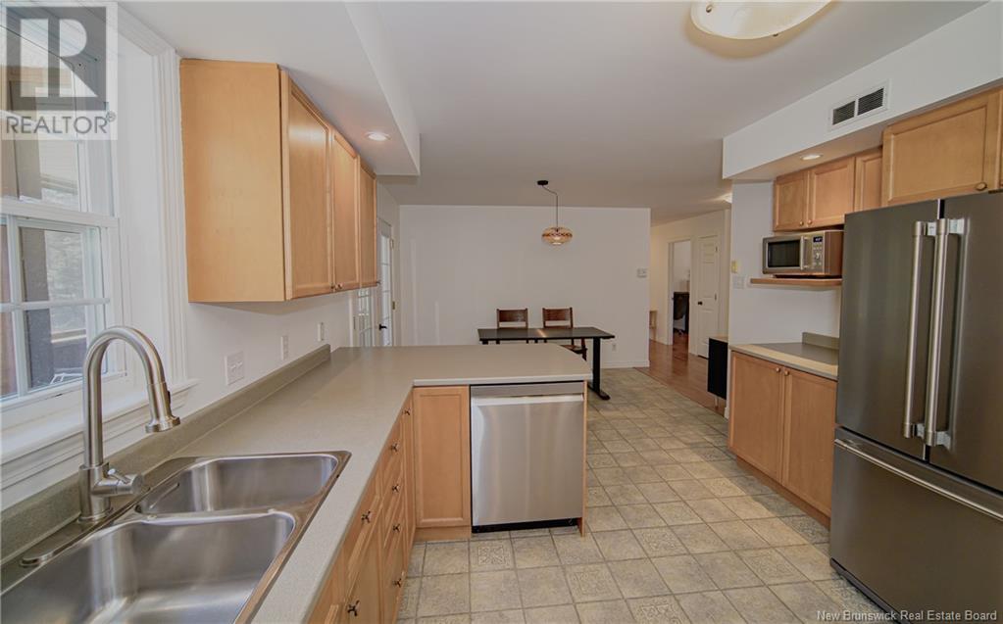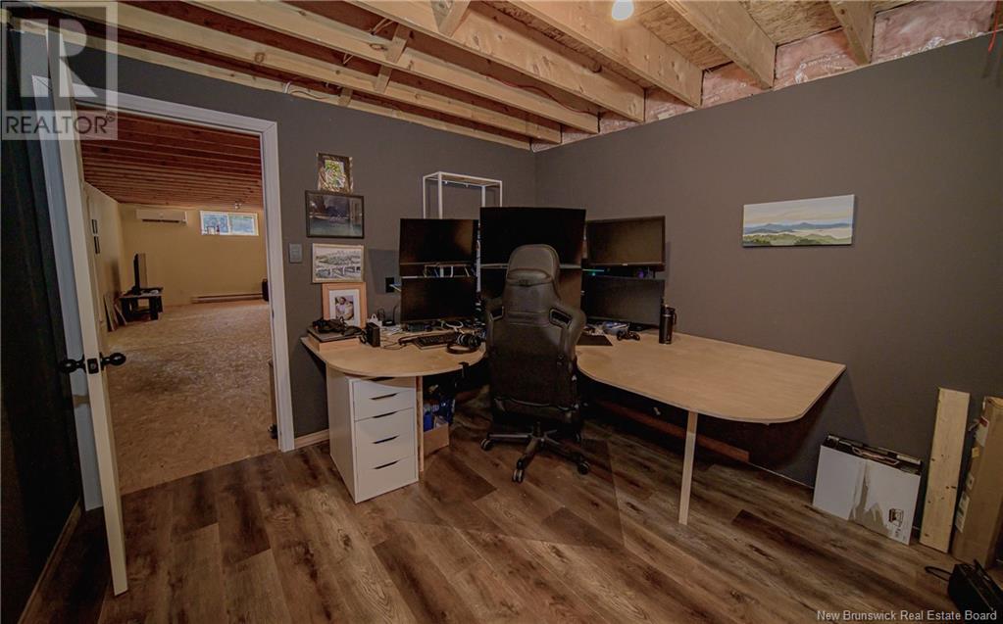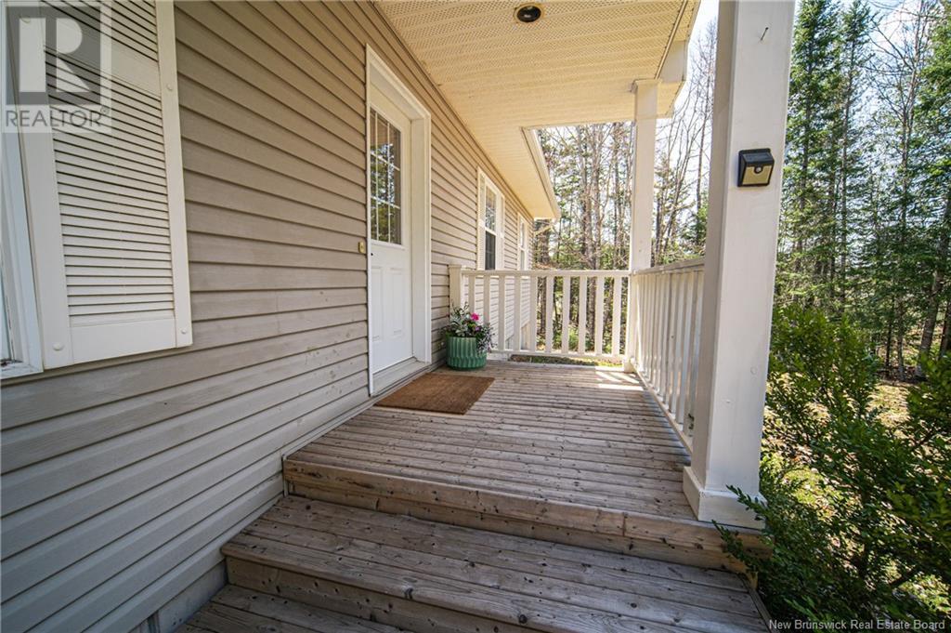4 Bedroom
1 Bathroom
1,008 ft2
Bungalow
Heat Pump
Baseboard Heaters, Heat Pump
Landscaped
$459,900
Private, Peaceful, and Just Minutes from the City! Tucked away on beautifully treed lot just minutes from Killarney Lake and all Fredericton amenities, this spacious bungalow blends nature, comfort, and potential. Covered front entry welcomes you into bright and inviting living room, where propane fireplace and ductless heat pump create year-round comfort. Oversized windows flood the space with natural light and offer serene woodland views. Kitchen is functional, offering warm wood cabinetry, plenty of counter space. Convenient peninsula adds prep space and seating, while the adjacent dining area enjoys views of backyard through patio doors leading to fabulous screened-in porch, your go-to spot for relaxing or entertaining without the bugs. Down extra-wide hallway, youll find three bedrooms and main bathroom with combined laundry area. Primary bedroom offers direct access to the bath for added convenience. Lower level extends your living space with huge family room, 4th bedroom, den or home office, and spacious storage area - ready for your finishing touches. Attached garage. Backdrop of mature trees offering both shade and privacy. Whether you're craving the calm of nature or quick access to the city, this property offers the best of both worlds. (id:61805)
Property Details
|
MLS® Number
|
NB117372 |
|
Property Type
|
Single Family |
|
Equipment Type
|
Propane Tank |
|
Features
|
Treed, Balcony/deck/patio |
|
Rental Equipment Type
|
Propane Tank |
Building
|
Bathroom Total
|
1 |
|
Bedrooms Above Ground
|
3 |
|
Bedrooms Below Ground
|
1 |
|
Bedrooms Total
|
4 |
|
Architectural Style
|
Bungalow |
|
Constructed Date
|
2003 |
|
Cooling Type
|
Heat Pump |
|
Exterior Finish
|
Vinyl |
|
Flooring Type
|
Laminate |
|
Foundation Type
|
Concrete |
|
Heating Fuel
|
Electric, Propane |
|
Heating Type
|
Baseboard Heaters, Heat Pump |
|
Stories Total
|
1 |
|
Size Interior
|
1,008 Ft2 |
|
Total Finished Area
|
2016 Sqft |
|
Type
|
House |
|
Utility Water
|
Well |
Parking
Land
|
Access Type
|
Year-round Access |
|
Acreage
|
No |
|
Landscape Features
|
Landscaped |
|
Sewer
|
Septic System |
|
Size Irregular
|
4026 |
|
Size Total
|
4026 M2 |
|
Size Total Text
|
4026 M2 |
Rooms
| Level |
Type |
Length |
Width |
Dimensions |
|
Basement |
Bedroom |
|
|
15'2'' x 10'0'' |
|
Basement |
Family Room |
|
|
12'7'' x 42'5'' |
|
Main Level |
Bath (# Pieces 1-6) |
|
|
10'11'' x 10'3'' |
|
Main Level |
Bedroom |
|
|
10'11'' x 10'3'' |
|
Main Level |
Bedroom |
|
|
10'3'' x 8'9'' |
|
Main Level |
Primary Bedroom |
|
|
11'10'' x 14'6'' |
|
Main Level |
Living Room |
|
|
15'5'' x 11'5'' |
|
Main Level |
Dining Room |
|
|
11'5'' x 9'11'' |
|
Main Level |
Kitchen |
|
|
14'6'' x 11'5'' |

