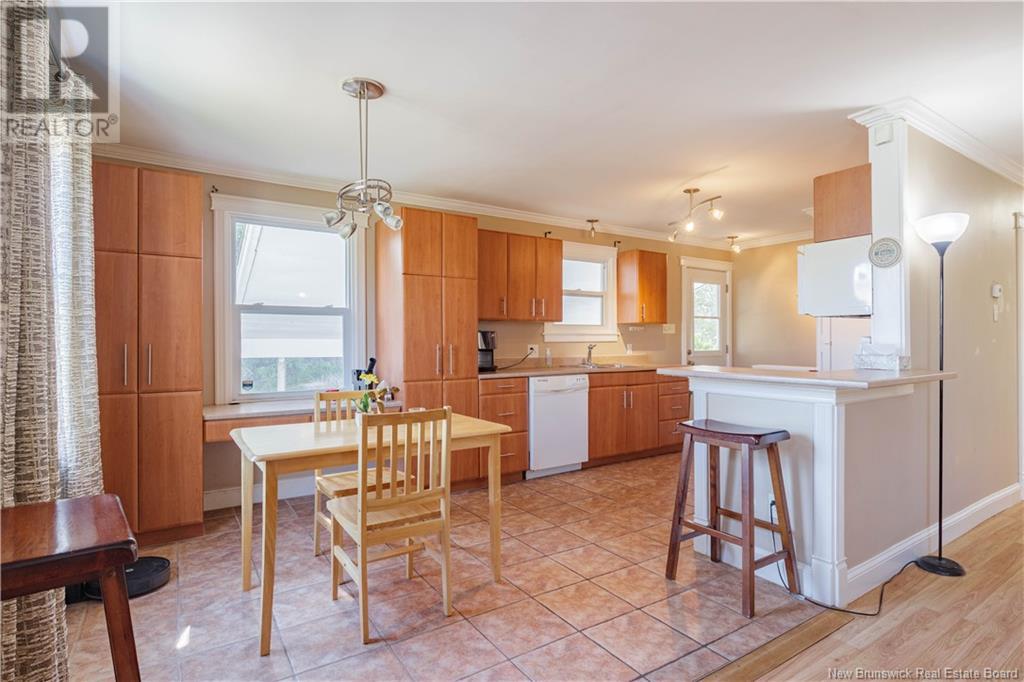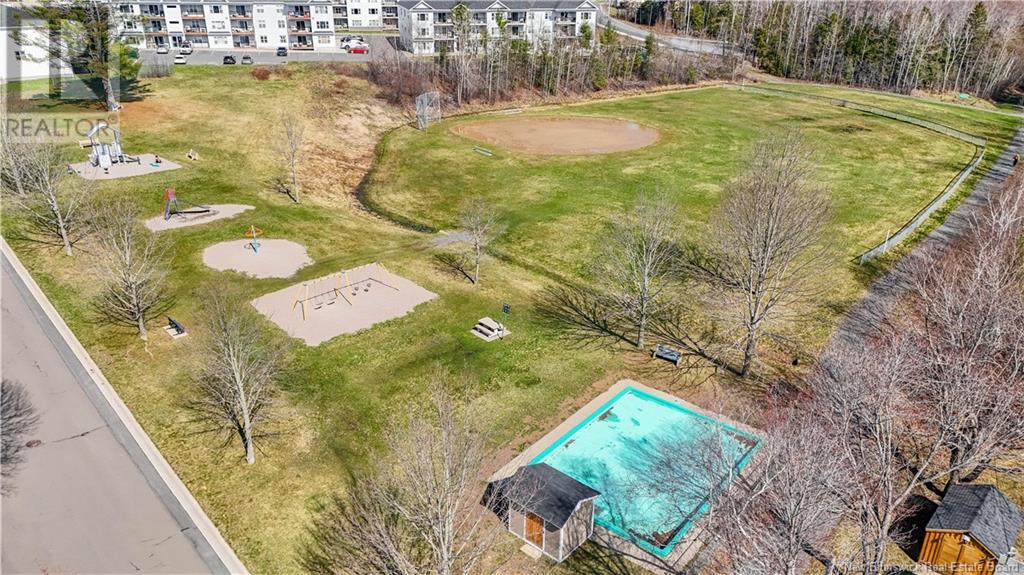3 Bedroom
2 Bathroom
912 ft2
Bungalow
Hot Water
Landscaped
$324,500
Location, Location! Welcome to 162 Limerick St., minutes to Universities, Uptown and Downtown Fredericton. This 3 bedroom, 1.5 bath family home in Southwood Park area is directly across from lovely Limerick Road Park close to walking trails, picnic area - perfect for young families! A convenient carport keeps you and your vehicle dry from the elements as you enter the main level. Kitchen has a great design with an elongated Galley kitchen that opens up to give a country kitchen feel with eat-in dining and brightly lit living room. Loads of counter space and cupboards featuring ceramic tile in both kitchen & dining area. Living room, hallways and bedrooms all have fresh paint, including trim and ceilings in livingroom /dining area. Laminate flooring, generous size bedrooms & closets, as well as a full bath complete the main level. Lower level offers a huge family/games room, workshop/storage room, an additional room which could be a home office/4th bedroom (no egress window) as well as a laundry room with convenient ½ bath! This basement has unlimited potential and could easily have income potential. Outside boasts a completely private backyard for your family's enjoyment! This little gem is a rare find, dont miss out! (id:61805)
Property Details
|
MLS® Number
|
NB117439 |
|
Property Type
|
Single Family |
|
Equipment Type
|
Water Heater |
|
Rental Equipment Type
|
Water Heater |
Building
|
Bathroom Total
|
2 |
|
Bedrooms Above Ground
|
3 |
|
Bedrooms Total
|
3 |
|
Architectural Style
|
Bungalow |
|
Constructed Date
|
1968 |
|
Exterior Finish
|
Vinyl |
|
Flooring Type
|
Ceramic, Laminate |
|
Foundation Type
|
Concrete |
|
Half Bath Total
|
1 |
|
Heating Fuel
|
Electric |
|
Heating Type
|
Hot Water |
|
Stories Total
|
1 |
|
Size Interior
|
912 Ft2 |
|
Total Finished Area
|
1345 Sqft |
|
Type
|
House |
|
Utility Water
|
Municipal Water |
Parking
Land
|
Access Type
|
Year-round Access |
|
Acreage
|
No |
|
Landscape Features
|
Landscaped |
|
Sewer
|
Municipal Sewage System |
|
Size Irregular
|
861 |
|
Size Total
|
861 M2 |
|
Size Total Text
|
861 M2 |
Rooms
| Level |
Type |
Length |
Width |
Dimensions |
|
Basement |
Utility Room |
|
|
10'8'' x 12'0'' |
|
Basement |
2pc Bathroom |
|
|
11'0'' x 5'0'' |
|
Basement |
Family Room |
|
|
10'8'' x 23'0'' |
|
Main Level |
Bath (# Pieces 1-6) |
|
|
10'0'' x 8'0'' |
|
Main Level |
Bedroom |
|
|
10'0'' x 9'5'' |
|
Main Level |
Bedroom |
|
|
10'0'' x 8'0'' |
|
Main Level |
Primary Bedroom |
|
|
10'0'' x 11'0'' |
|
Main Level |
Living Room |
|
|
10'4'' x 15'0'' |
|
Main Level |
Kitchen/dining Room |
|
|
10'4'' x 14'6'' |












































