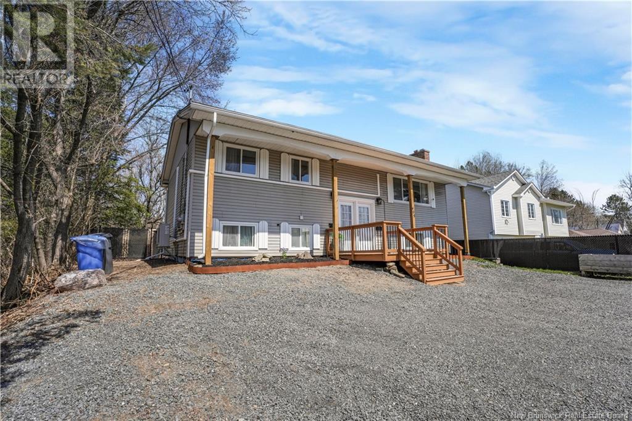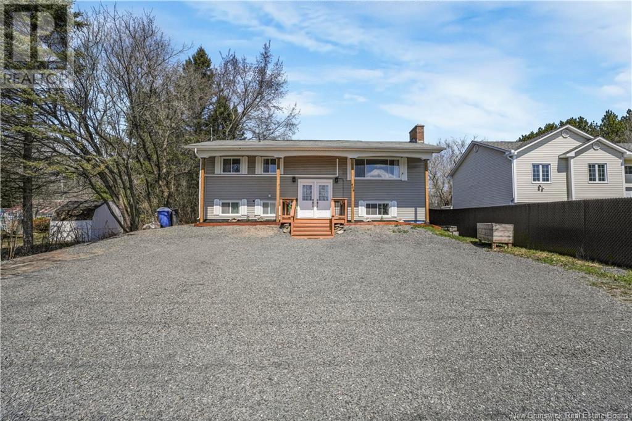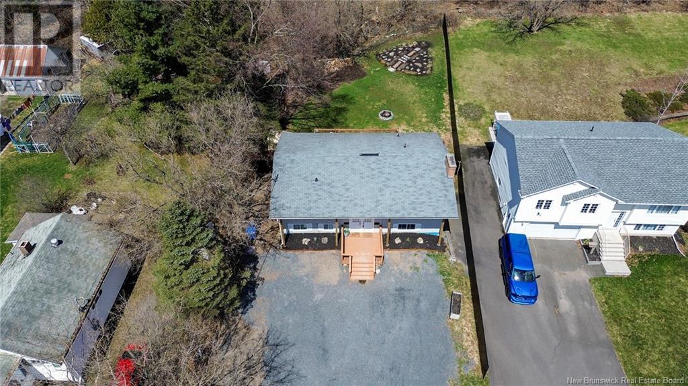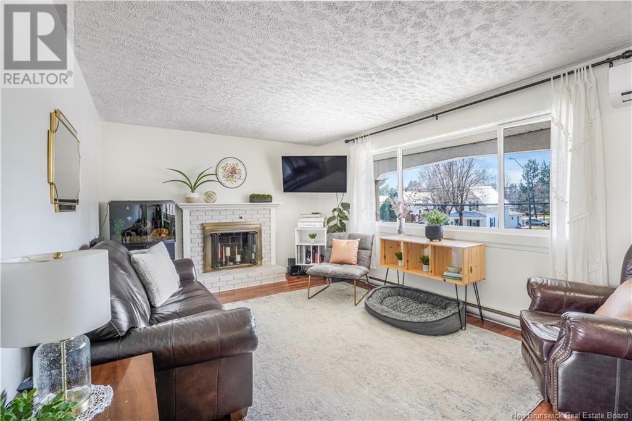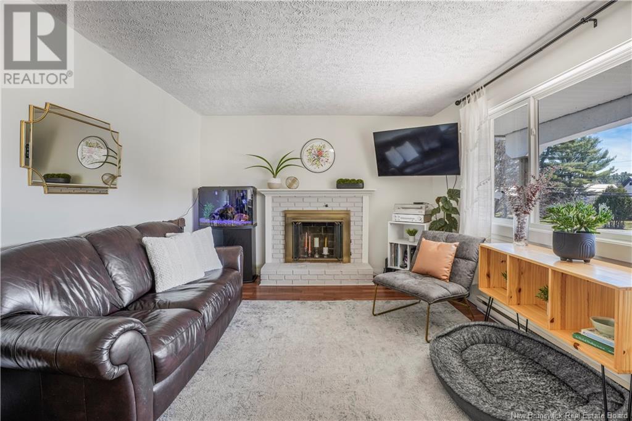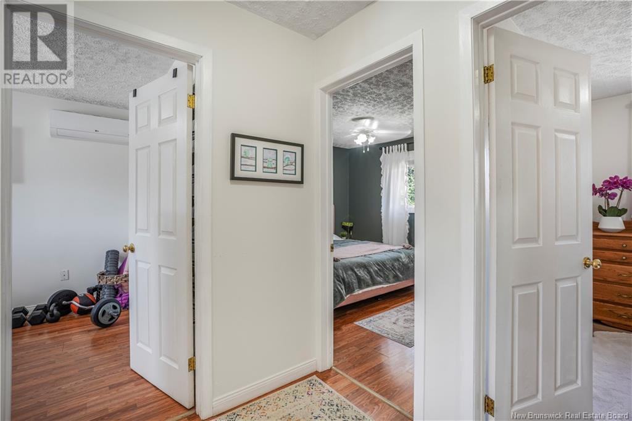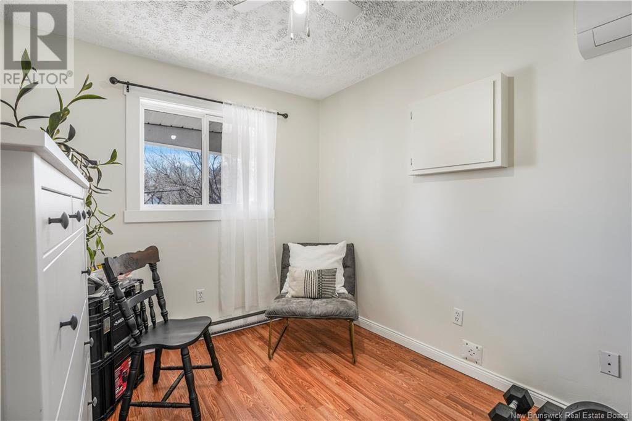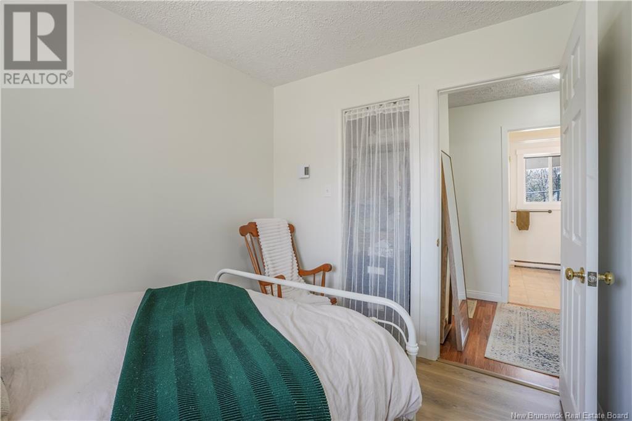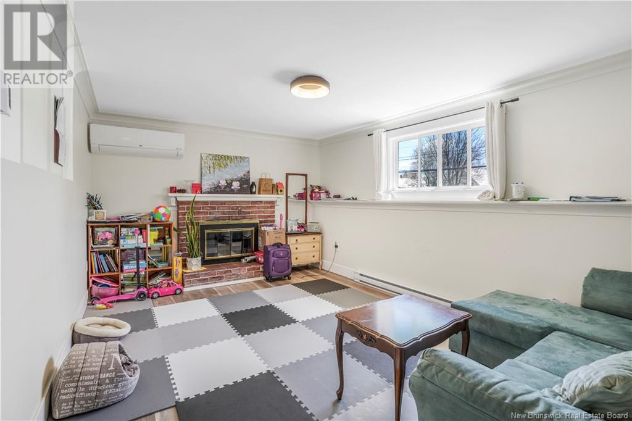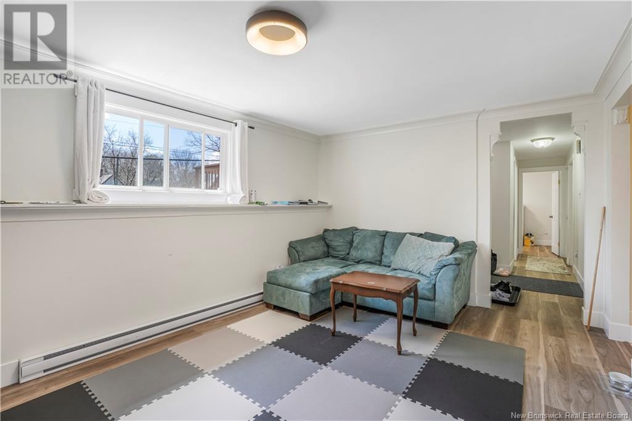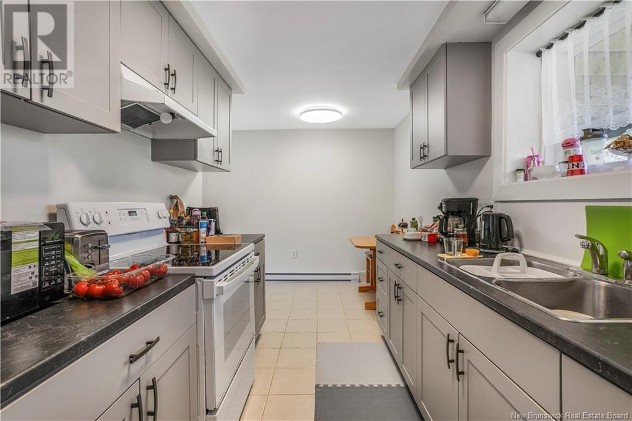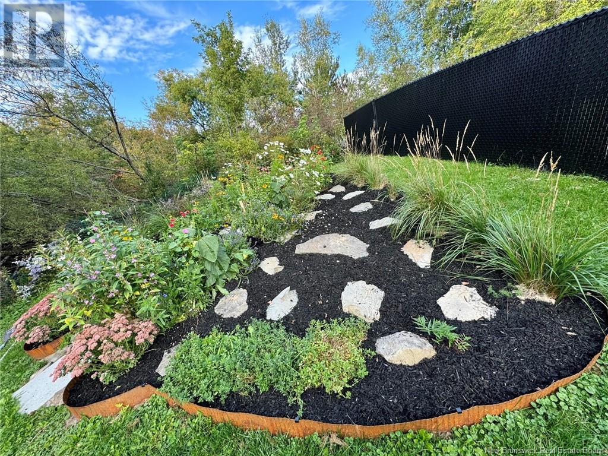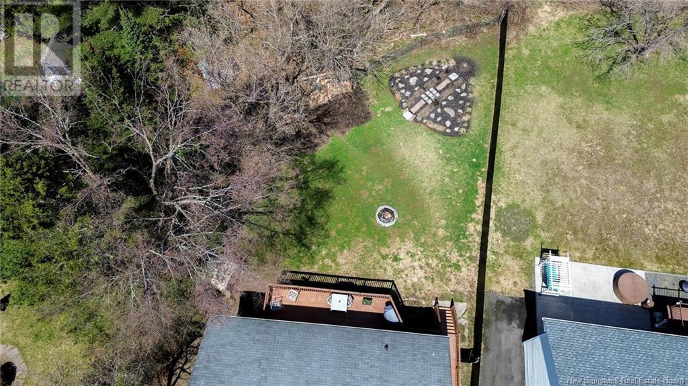6 Bedroom
2 Bathroom
1,144 ft2
Split Level Entry
Heat Pump
Baseboard Heaters, Heat Pump
Landscaped
$449,900
409 Canada Street is a must-see! Whether you're an investor seeking a turnkey rental property or a homeowner looking to live in one unit, while renting the other you wont want to miss this opportunity. A welcoming entrance deck and flower beds greet you in the front, along with a large parking area (4-6 vehicles) and convenient bus stop. This well taken care of home offers many highlights: Two sunny, spacious 3-bedroom units, each with its own entrances, laundry facility, hot water tank, 100-amp electrical panel (separate NB Power meter). Both levels are equipped with LG heat pumps (new 2023) ensuring year-round comfort and energy efficiency; PLUS all appliances are included. Additionally, upstairs features a freshly painted interior and new dishwasher, while the lower unit boasts many upgrades and new appliances, currently renting for $1,600/month (utilities not included). A beautiful backyard deck (new 2022), overlooking a cozy treed/fenced yard, fire pit, and delightful flower garden, provides substantial space for relaxation/entertaining. Significant 2024 updates offer peace of mind: new drain tile, repaired foundation cracks, and blue skin waterproofing. BONUS: Just steps from this lovely home is the Nashwaak River walking trail leading to nearby café, The Landing. (id:61805)
Property Details
|
MLS® Number
|
NB117387 |
|
Property Type
|
Single Family |
|
Features
|
Balcony/deck/patio |
|
Structure
|
None |
Building
|
Bathroom Total
|
2 |
|
Bedrooms Above Ground
|
3 |
|
Bedrooms Below Ground
|
3 |
|
Bedrooms Total
|
6 |
|
Architectural Style
|
Split Level Entry |
|
Constructed Date
|
1969 |
|
Cooling Type
|
Heat Pump |
|
Exterior Finish
|
Vinyl |
|
Flooring Type
|
Ceramic, Laminate, Vinyl |
|
Foundation Type
|
Concrete |
|
Heating Fuel
|
Electric |
|
Heating Type
|
Baseboard Heaters, Heat Pump |
|
Size Interior
|
1,144 Ft2 |
|
Total Finished Area
|
2288 Sqft |
|
Type
|
House |
|
Utility Water
|
Municipal Water |
Land
|
Access Type
|
Year-round Access |
|
Acreage
|
No |
|
Landscape Features
|
Landscaped |
|
Sewer
|
Municipal Sewage System |
|
Size Irregular
|
920 |
|
Size Total
|
920 M2 |
|
Size Total Text
|
920 M2 |
Rooms
| Level |
Type |
Length |
Width |
Dimensions |
|
Main Level |
Bath (# Pieces 1-6) |
|
|
7'6'' x 5'1'' |
|
Main Level |
Bedroom |
|
|
12'2'' x 10'2'' |
|
Main Level |
Bedroom |
|
|
9' x 10'8'' |
|
Main Level |
Bedroom |
|
|
8'4'' x 10'2'' |
|
Main Level |
Kitchen/dining Room |
|
|
19'11'' x 11'10'' |
|
Main Level |
Living Room |
|
|
19'11'' x 11'8'' |

