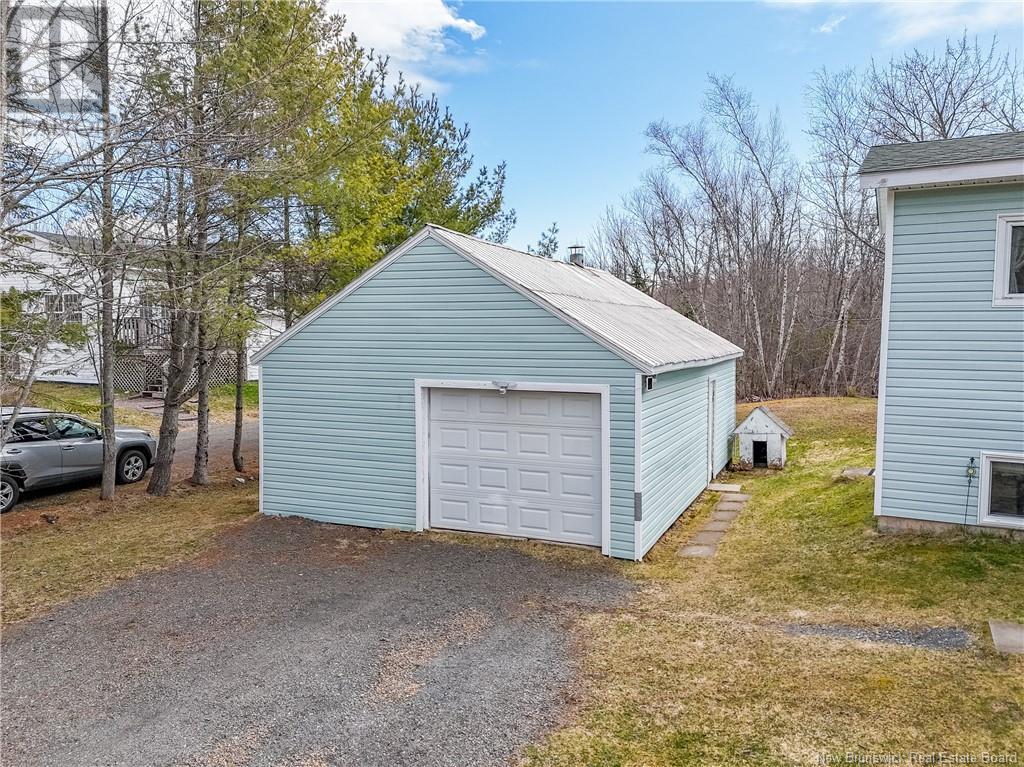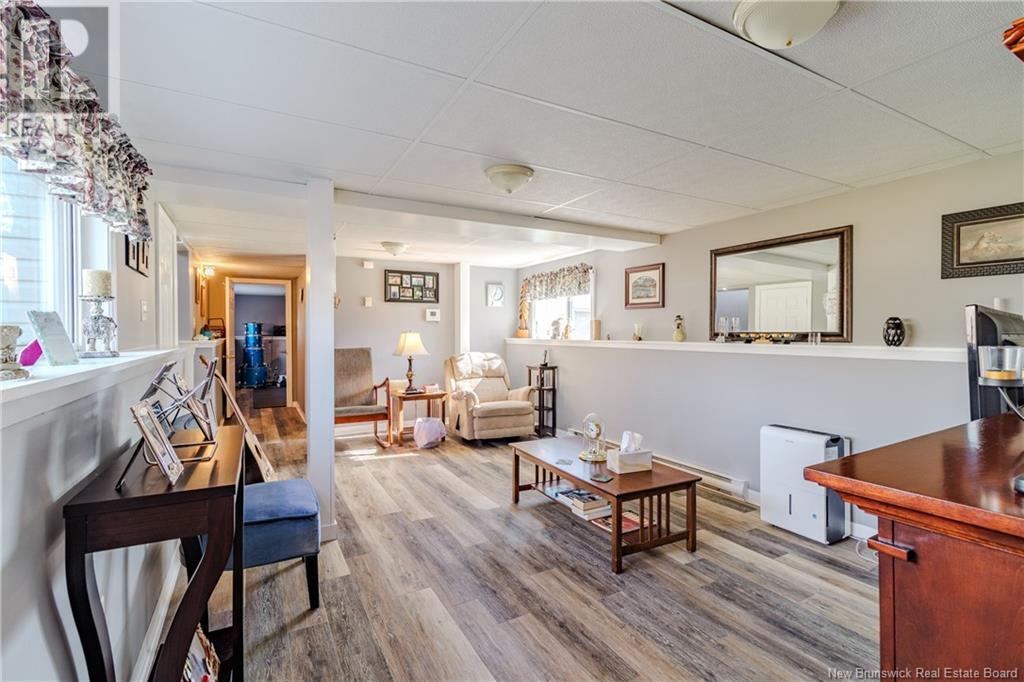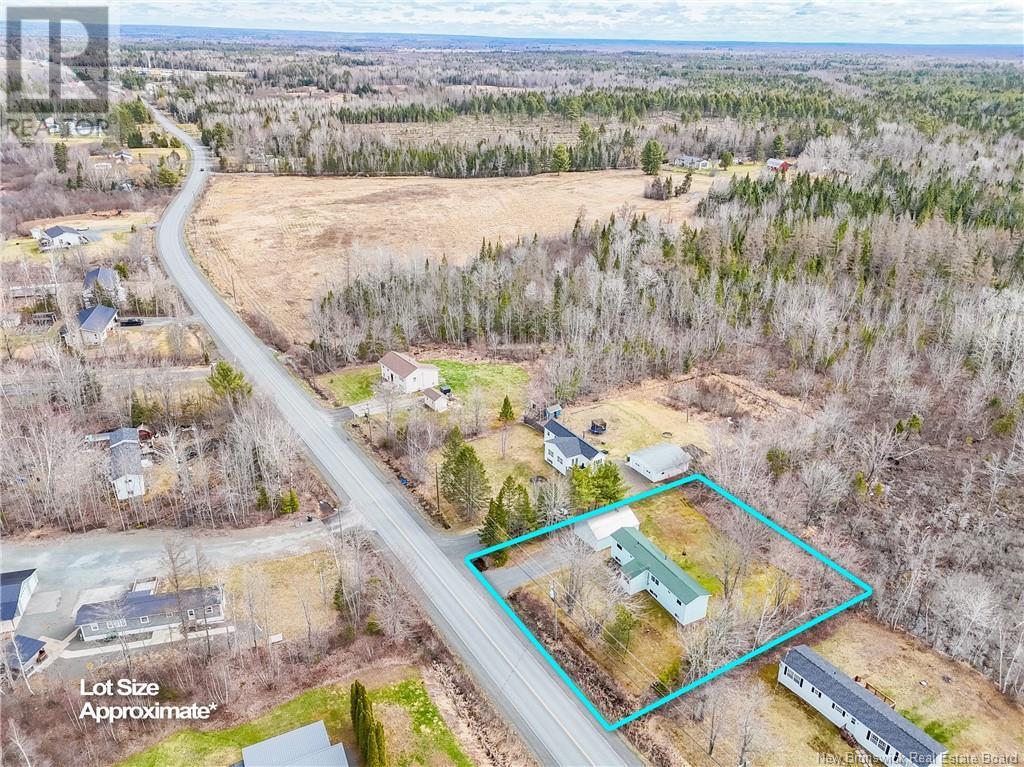5 Bedroom
2 Bathroom
813 ft2
Split Level Entry
Baseboard Heaters
Partially Landscaped
$289,900
Welcome to this charming home in Waasis. What was once a quaint mini home has been transformed into an elevated split-entry with thoughtful upgrades, now resting on a solid concrete foundation. As you step inside, you'll immediately appreciate the spaciousness and modern flow throughout. The upper living area boasts three serene bedrooms, with a beautifully appointed full bath featuring a double sink vanity, ensuring comfort for the whole family. The kitchen and dining area are highlighted by freshly painted cabinets, offering a welcoming atmosphere for both cooking and entertaining. The conveniently located main level laundry adds practicality to everyday life. The finished lower level offers a generous rec room, perfect for family gatherings, movie nights, or leisure activities. Two additional bedrooms and a well-placed 3-piece bath provide comfort for guests or extended family. Outside, the property is bordered by a lush tree line, creating a serene and private sanctuary. A detached oversized single-car garage adds both storage and convenience. This property strikes the perfect balance of comfort, style, and privacy, making it an ideal place to create lasting memories. (id:61805)
Open House
This property has open houses!
Starts at:
2:00 pm
Ends at:
4:00 pm
Property Details
|
MLS® Number
|
NB114362 |
|
Property Type
|
Single Family |
|
Features
|
Treed, Balcony/deck/patio |
Building
|
Bathroom Total
|
2 |
|
Bedrooms Above Ground
|
3 |
|
Bedrooms Below Ground
|
2 |
|
Bedrooms Total
|
5 |
|
Architectural Style
|
Split Level Entry |
|
Constructed Date
|
1975 |
|
Exterior Finish
|
Concrete, Vinyl |
|
Flooring Type
|
Laminate, Vinyl, Linoleum |
|
Foundation Type
|
Concrete |
|
Heating Type
|
Baseboard Heaters |
|
Size Interior
|
813 Ft2 |
|
Total Finished Area
|
1626 Sqft |
|
Type
|
House |
|
Utility Water
|
Well |
Parking
|
Detached Garage
|
|
|
Garage
|
|
|
Garage
|
|
Land
|
Access Type
|
Year-round Access, Road Access |
|
Acreage
|
No |
|
Landscape Features
|
Partially Landscaped |
|
Size Irregular
|
1742 |
|
Size Total
|
1742 M2 |
|
Size Total Text
|
1742 M2 |
Rooms
| Level |
Type |
Length |
Width |
Dimensions |
|
Basement |
Bath (# Pieces 1-6) |
|
|
8'3'' x 5'11'' |
|
Basement |
Bedroom |
|
|
12'6'' x 13'6'' |
|
Basement |
Bedroom |
|
|
12'6'' x 12'7'' |
|
Basement |
Recreation Room |
|
|
12'6'' x 19'1'' |
|
Main Level |
Laundry Room |
|
|
9'3'' x 4'8'' |
|
Main Level |
Bath (# Pieces 1-6) |
|
|
7'6'' x 6'11'' |
|
Main Level |
Bedroom |
|
|
12'6'' x 10'11'' |
|
Main Level |
Bedroom |
|
|
9'3'' x 6'3'' |
|
Main Level |
Primary Bedroom |
|
|
12'6'' x 10'0'' |
|
Main Level |
Living Room |
|
|
12'6'' x 12'1'' |
|
Main Level |
Kitchen/dining Room |
|
|
12'6'' x 10'4'' |
|
Main Level |
Foyer |
|
|
4'4'' x 6'11'' |






























