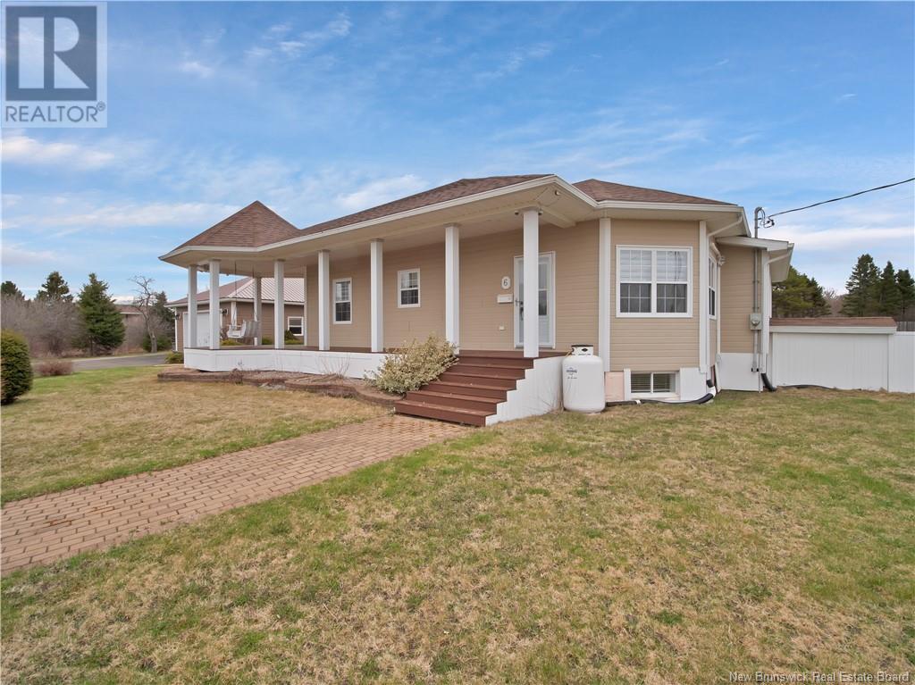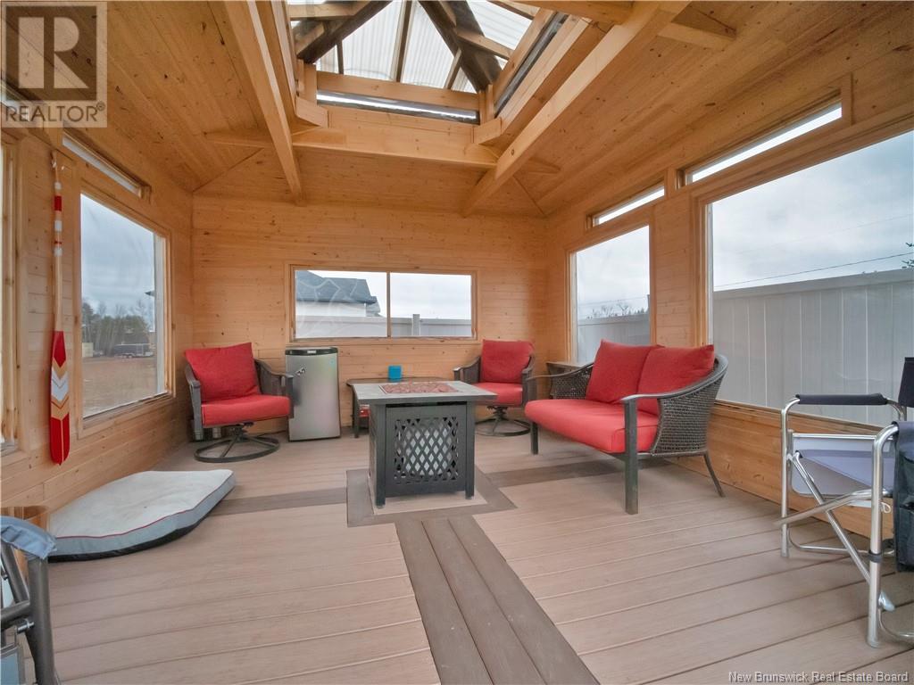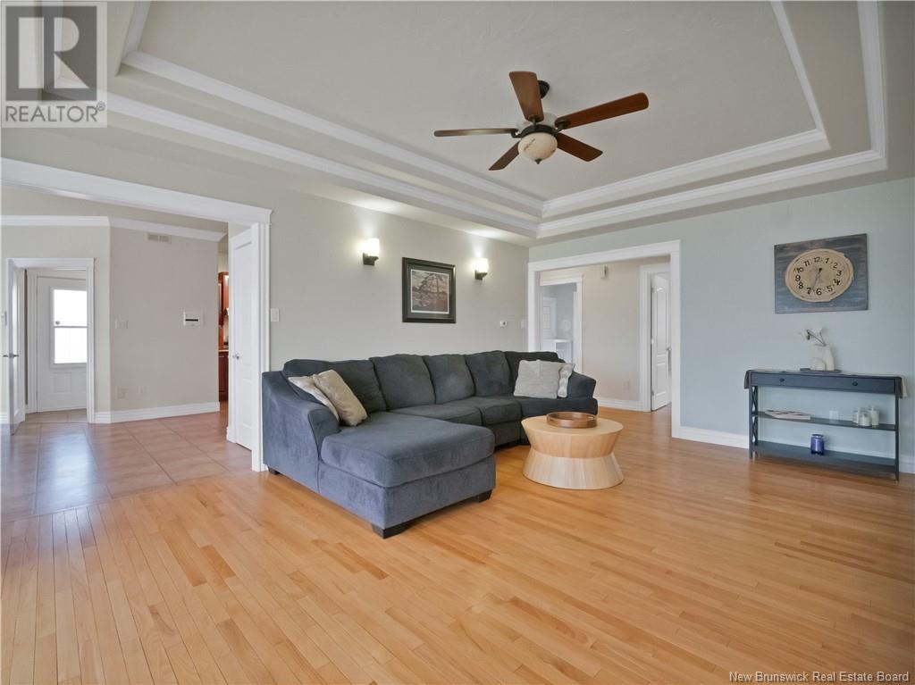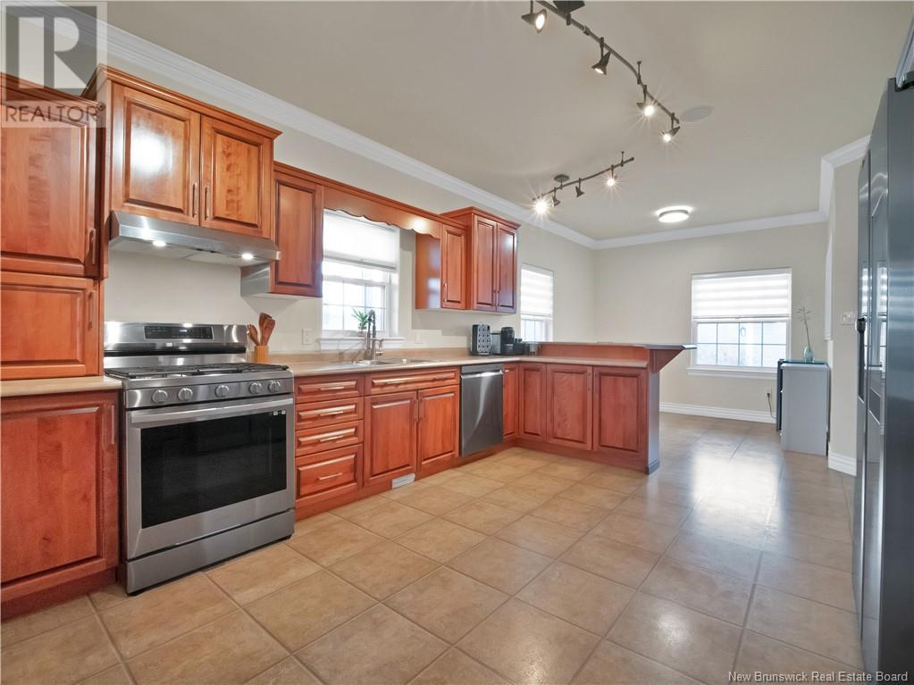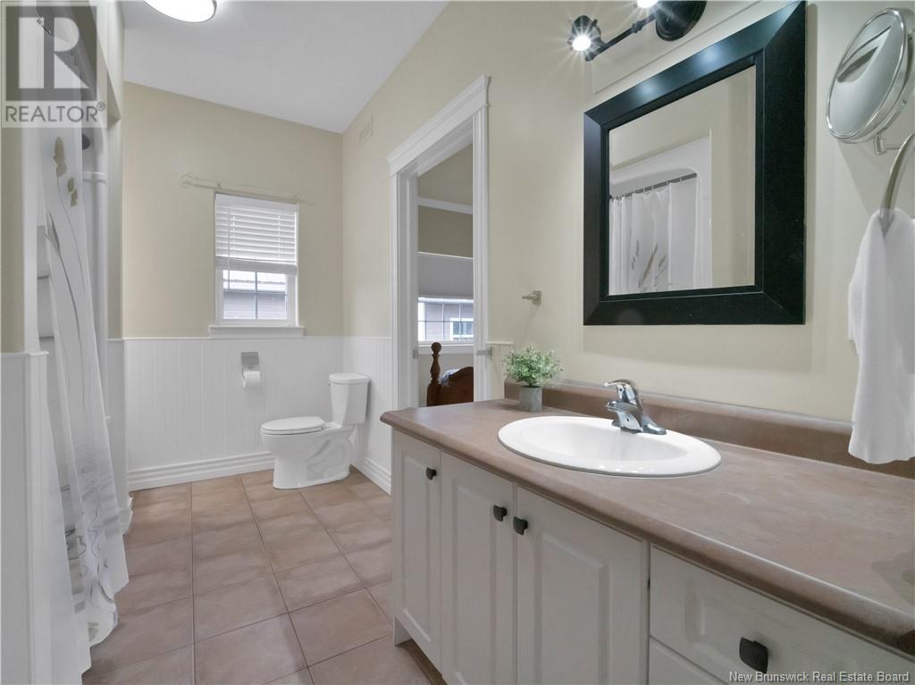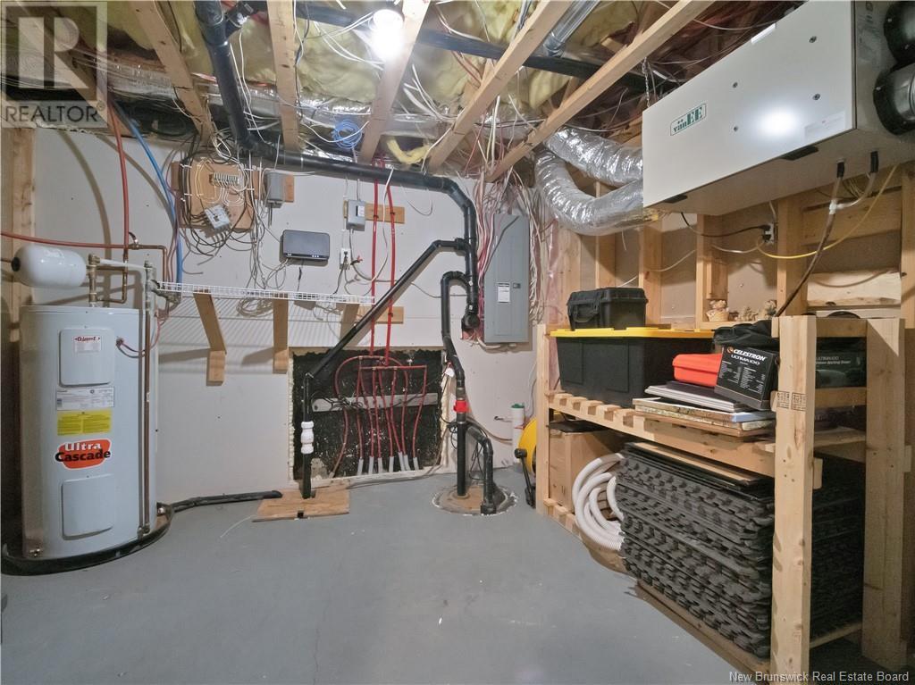4 Bedroom
3 Bathroom
2,068 ft2
Heat Pump, Air Exchanger
Heat Pump, Radiant Heat
Acreage
Landscaped
$649,900
** EXECUTIVE-BUNGALOW // OVERSIZED GARAGE WITH FINISHED LOFT // NEW ROOF-SHINGLES (2023) // IN-FLOOR HEATING THROUGHOUT ** Welcome HOME to 6 Alyre Street! Just 30 minutes from Moncton in the charming town of Bouctouche, this spacious executive-bungalow sits on over an acre of land with beautiful water views and 3700+ total finished square-footage. Step inside to an open main-level featuring high ceilings, large windows, and a sunroom with skylights that floods the space with natural light. The primary suite is a true retreat with a walk-in closet and spa-like ensuite boasting a custom shower with jet tub, steam sauna and in-floor heating. In fact, the in-floor heating extends throughout the entire home and even the garage. Two additional bedrooms, a dedicated office, and a stylish main bath complete the main level. Downstairs offers a spacious family room, a fourth bedroom, full bath, laundry, and a versatile flex space currently used as a home gym - perfect for guests, teens, or multi-generational living. The oversized detached garage is wired, heated, and features a finished loft with a balcony - ideal for a home office, studio, or private guest-suite. Outside, enjoy a peaceful backyard with tons of space to relax and entertain, complete with a custom gazebo and bunkhouse (both wired for electricity), all just steps from the water. Comfort, space and serenity its all here at 6 Alyre! (id:61805)
Property Details
|
MLS® Number
|
NB117258 |
|
Property Type
|
Single Family |
|
Equipment Type
|
Propane Tank |
|
Features
|
Cul-de-sac, Level Lot, Balcony/deck/patio |
|
Rental Equipment Type
|
Propane Tank |
Building
|
Bathroom Total
|
3 |
|
Bedrooms Above Ground
|
3 |
|
Bedrooms Below Ground
|
1 |
|
Bedrooms Total
|
4 |
|
Constructed Date
|
2005 |
|
Cooling Type
|
Heat Pump, Air Exchanger |
|
Exterior Finish
|
Vinyl, Wood |
|
Flooring Type
|
Ceramic, Laminate, Hardwood |
|
Foundation Type
|
Concrete |
|
Heating Fuel
|
Propane |
|
Heating Type
|
Heat Pump, Radiant Heat |
|
Size Interior
|
2,068 Ft2 |
|
Total Finished Area
|
3764 Sqft |
|
Type
|
House |
|
Utility Water
|
Well |
Parking
|
Detached Garage
|
|
|
Garage
|
|
|
Garage
|
|
Land
|
Access Type
|
Year-round Access |
|
Acreage
|
Yes |
|
Landscape Features
|
Landscaped |
|
Sewer
|
Septic System |
|
Size Irregular
|
1.3 |
|
Size Total
|
1.3 Ac |
|
Size Total Text
|
1.3 Ac |
Rooms
| Level |
Type |
Length |
Width |
Dimensions |
|
Basement |
Utility Room |
|
|
11'6'' x 9'11'' |
|
Basement |
Laundry Room |
|
|
5'11'' x 9'10'' |
|
Basement |
3pc Bathroom |
|
|
8'10'' x 9'11'' |
|
Basement |
Storage |
|
|
5'1'' x 18'3'' |
|
Basement |
Recreation Room |
|
|
25'6'' x 18'2'' |
|
Basement |
Exercise Room |
|
|
16'2'' x 19'6'' |
|
Basement |
Bedroom |
|
|
14'7'' x 16'11'' |
|
Main Level |
Primary Bedroom |
|
|
14'5'' x 17'11'' |
|
Main Level |
3pc Ensuite Bath |
|
|
11'10'' x 9'2'' |
|
Main Level |
Bedroom |
|
|
12'4'' x 11'7'' |
|
Main Level |
Bedroom |
|
|
12' x 10'11'' |
|
Main Level |
Office |
|
|
8'1'' x 8'3'' |
|
Main Level |
4pc Bathroom |
|
|
14' x 7'8'' |
|
Main Level |
Sunroom |
|
|
19'4'' x 22'5'' |
|
Main Level |
Living Room |
|
|
19'2'' x 19'8'' |
|
Main Level |
Mud Room |
|
|
7'10'' x 7'1'' |
|
Main Level |
Dining Nook |
|
|
7' x 10' |
|
Main Level |
Dining Room |
|
|
13'4'' x 16'11'' |
|
Main Level |
Kitchen |
|
|
17'10'' x 12'7'' |


