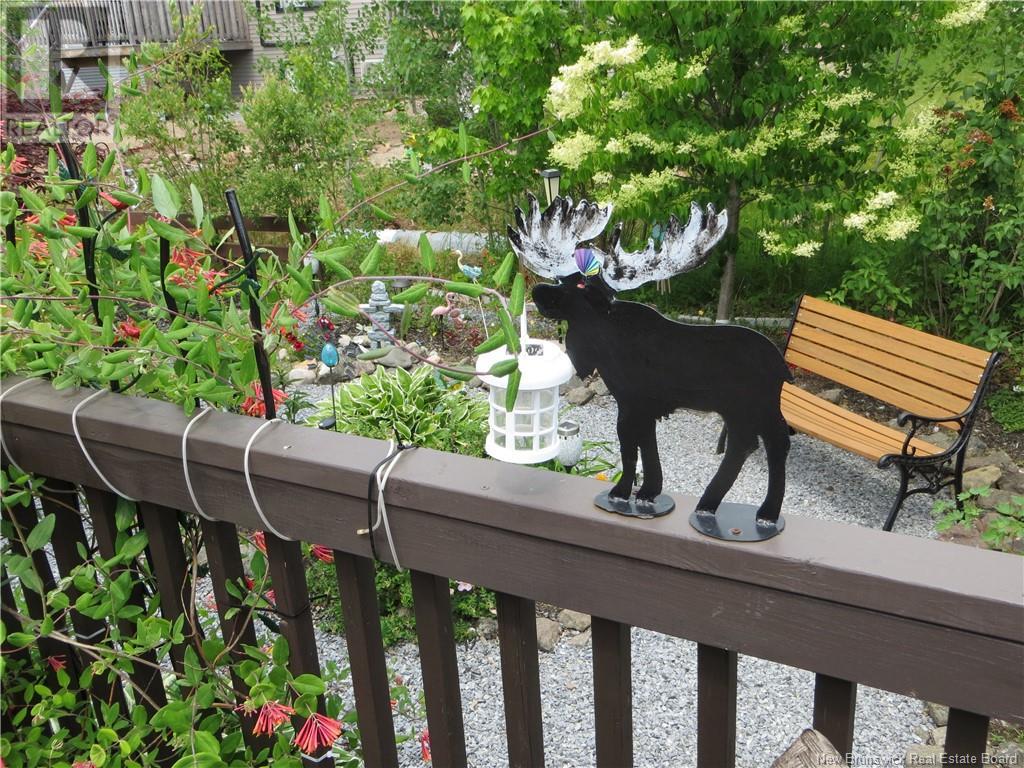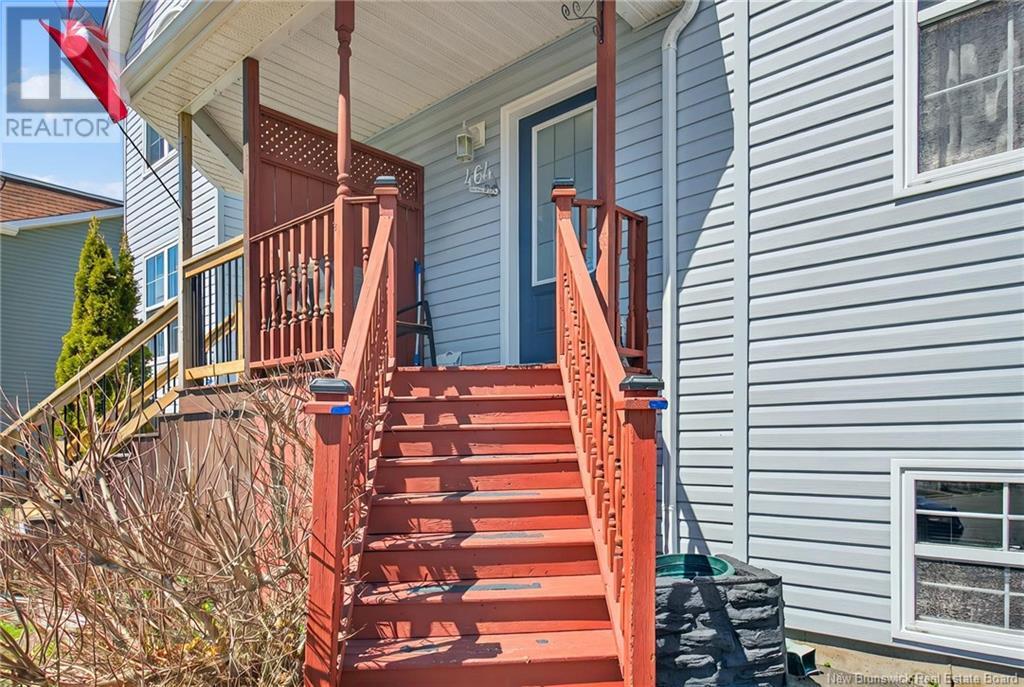4 Bedroom
3 Bathroom
1,320 ft2
Central Air Conditioning, Air Conditioned
Baseboard Heaters
$388,888
Welcome to 464 Evergreen This Beautifully Finished Two -Storey Semi-Detached is nestled in the highly sought-after Moncton North End, offering comfort, convenience, and location! Equipped with a natural gas furnace and central air conditioning, this home ensures year-round comfort. Inside, you'll find an open-concept main floor featuring a spacious living room, a bright dining area with access to a private, two-tiered back deck, and a modern kitchen complete with high-end appliances, an island with power, and a generous pantry. A convenient 2-piece bath with main-floor laundry, along with beautiful hardwood and ceramic flooring, complete the main level. Upstairs, youll discover three generously sized bedrooms, including a large primary suite with a walk-in closet, and a full 4-piece bathroom. Hardwood and Ceramic floors throughout the second level. The fully finished basement offers even more living space with a large family room, a fourth bedroom, a 3-piece bath with a shower, and additional storage. Laminate flooring in the lower level. Outside, enjoy a double-wide paved driveway with space for multiple vehicles, a landscaped yard with minimal, to no grass, for easy maintenance, and a 12x10 storage shed. Alarm System. Bonus: $8,000 worth of contents in the household are for saleplease ask for a detailed list. All appliances, including washer and dryer, are included! This move-in-ready home has so much to offerdont miss your chance! Contact Today! (id:61805)
Property Details
|
MLS® Number
|
NB117513 |
|
Property Type
|
Single Family |
|
Neigbourhood
|
Hildegarde |
|
Features
|
Balcony/deck/patio |
|
Structure
|
Shed |
Building
|
Bathroom Total
|
3 |
|
Bedrooms Above Ground
|
3 |
|
Bedrooms Below Ground
|
1 |
|
Bedrooms Total
|
4 |
|
Basement Development
|
Finished |
|
Basement Type
|
Full (finished) |
|
Constructed Date
|
2007 |
|
Cooling Type
|
Central Air Conditioning, Air Conditioned |
|
Exterior Finish
|
Vinyl |
|
Flooring Type
|
Carpeted, Ceramic, Laminate, Hardwood |
|
Foundation Type
|
Concrete |
|
Half Bath Total
|
1 |
|
Heating Fuel
|
Electric, Natural Gas |
|
Heating Type
|
Baseboard Heaters |
|
Size Interior
|
1,320 Ft2 |
|
Total Finished Area
|
1980 Sqft |
|
Type
|
House |
|
Utility Water
|
Municipal Water |
Land
|
Access Type
|
Year-round Access |
|
Acreage
|
No |
|
Sewer
|
Municipal Sewage System |
|
Size Irregular
|
354.2 |
|
Size Total
|
354.2 M2 |
|
Size Total Text
|
354.2 M2 |
Rooms
| Level |
Type |
Length |
Width |
Dimensions |
|
Second Level |
4pc Bathroom |
|
|
8' x 9'8'' |
|
Second Level |
Bedroom |
|
|
9'6'' x 11'4'' |
|
Second Level |
Bedroom |
|
|
9'6'' x 13'6'' |
|
Second Level |
Bedroom |
|
|
13' x 16' |
|
Basement |
3pc Bathroom |
|
|
6'5'' x 7'7'' |
|
Basement |
Bedroom |
|
|
12'11'' x 11'6'' |
|
Basement |
Family Room |
|
|
11'5'' x 17'5'' |
|
Main Level |
2pc Bathroom |
|
|
5'9'' x 4'8'' |
|
Main Level |
Kitchen |
|
|
11'9'' x 13'8'' |
|
Main Level |
Dining Room |
|
|
11'10'' x 7'5'' |
|
Main Level |
Living Room |
|
|
11'10'' x 12' |




















































