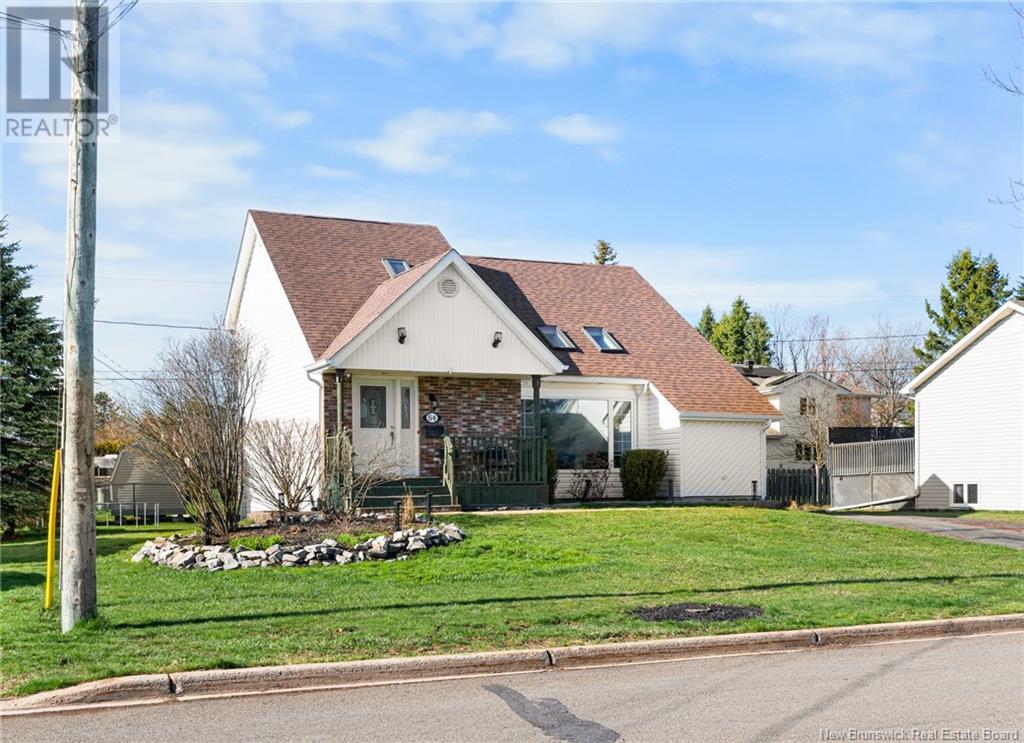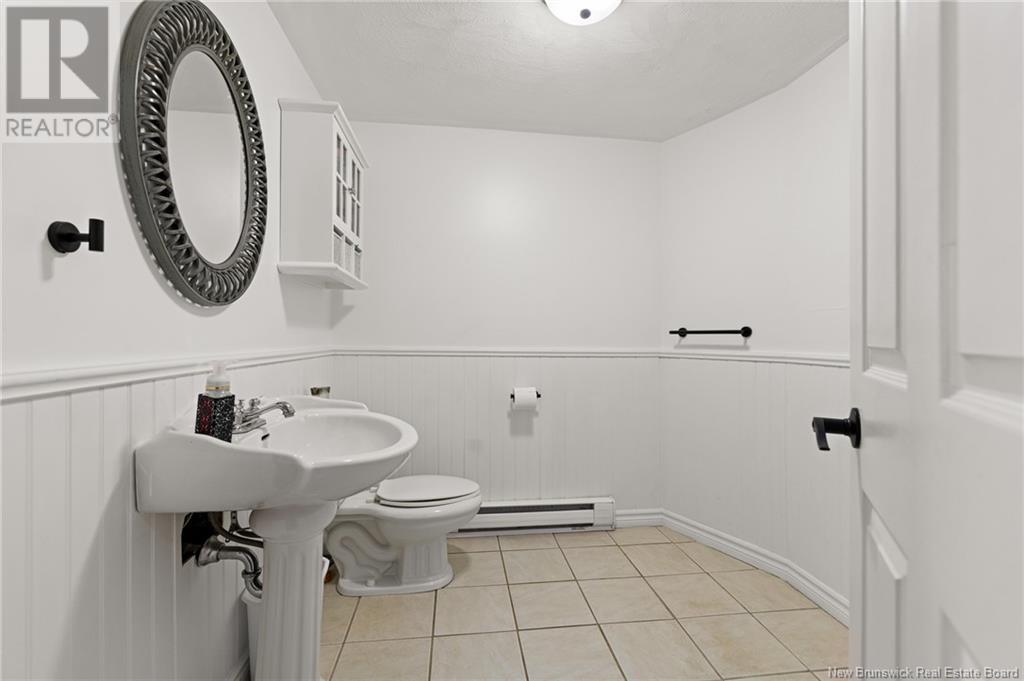3 Bedroom
2 Bathroom
1,402 ft2
Heat Pump
Baseboard Heaters, Heat Pump
Landscaped
$399,900
Move-In Ready // Architectural Home // WELL BUILT // Quiet Street // Excellent Neighbourhood!! Located on a low-traffic street in one of the Moncton's most sought-after neighbourhoods (Shediac Road part of Lewisville), this thoughtfully designed architectural home offers show-stopping curb appeal, a unique open-concept layout, and an absolute dream of a backyard. The fully open-concept main level is filled with natural light and features a spacious living room with vaulted ceilings, a reading nook, and skylights; a full bathroom; and a sunken kitchen/dining combo that flows out into a COVERED PATIO. Upstairs, youll find three bedrooms, including an ample-sized primary, and a second full bathroom with vaulted ceilings and another skylight. The partially finished lower level is perfect for a media room, a play room for the kids, and more. Outside of being one of the best neighbourhoods in the city, it is a walking distance to the Kay Arena, close (but not too close) to both major highways; a 5 minute drive to Champlain Mall; driving distance to both universities; a 10 minute drive to Downtown Moncton and Dieppe; and countless beautiful New Brunswick trails and beaches. This home is tailored for the chic homeowner who values style, fashion, flow, and function. Call your preferred REALTOR® today to book your own private viewing. (id:61805)
Property Details
|
MLS® Number
|
NB117464 |
|
Property Type
|
Single Family |
Building
|
Bathroom Total
|
2 |
|
Bedrooms Above Ground
|
3 |
|
Bedrooms Total
|
3 |
|
Constructed Date
|
1988 |
|
Cooling Type
|
Heat Pump |
|
Exterior Finish
|
Vinyl |
|
Flooring Type
|
Ceramic, Laminate, Hardwood |
|
Foundation Type
|
Concrete |
|
Heating Fuel
|
Electric |
|
Heating Type
|
Baseboard Heaters, Heat Pump |
|
Size Interior
|
1,402 Ft2 |
|
Total Finished Area
|
1602 Sqft |
|
Type
|
House |
|
Utility Water
|
Municipal Water |
Land
|
Acreage
|
No |
|
Landscape Features
|
Landscaped |
|
Sewer
|
Municipal Sewage System |
|
Size Irregular
|
650 |
|
Size Total
|
650 M2 |
|
Size Total Text
|
650 M2 |
Rooms
| Level |
Type |
Length |
Width |
Dimensions |
|
Second Level |
Bedroom |
|
|
7'10'' x 10'6'' |
|
Second Level |
Bedroom |
|
|
9' x 10'6'' |
|
Second Level |
Bedroom |
|
|
11'6'' x 14'1'' |
|
Second Level |
3pc Bathroom |
|
|
X |
|
Basement |
Storage |
|
|
X |
|
Basement |
Family Room |
|
|
18'10'' x 10' |
|
Main Level |
3pc Bathroom |
|
|
X |
|
Main Level |
Kitchen/dining Room |
|
|
21'6'' x 11'7'' |
|
Main Level |
Living Room |
|
|
19'2'' x 14'10'' |
|
Main Level |
Foyer |
|
|
X |










































