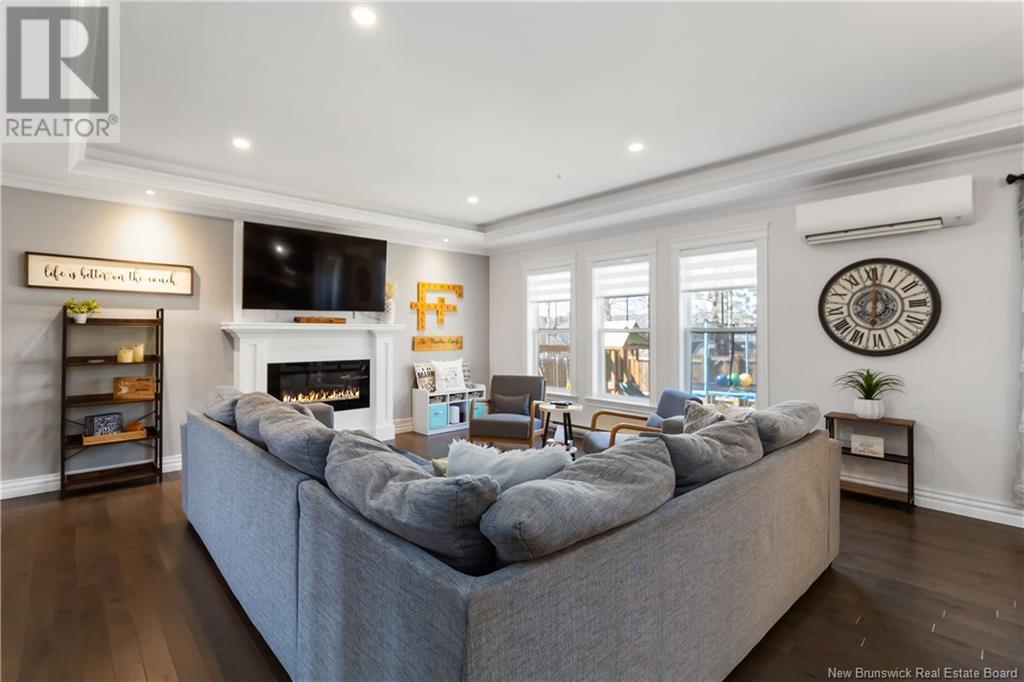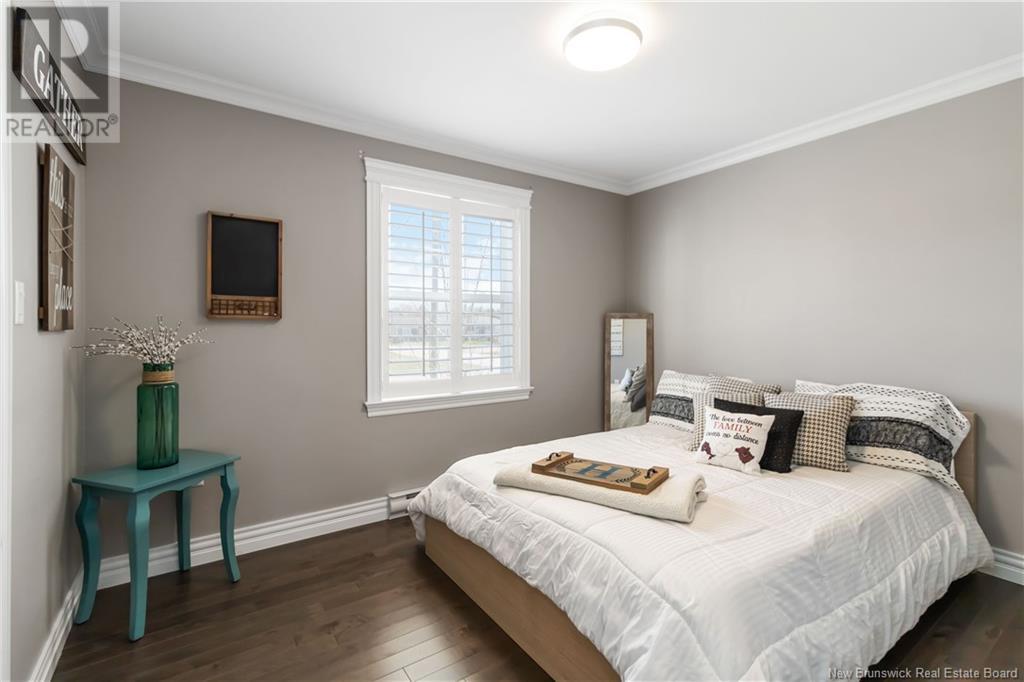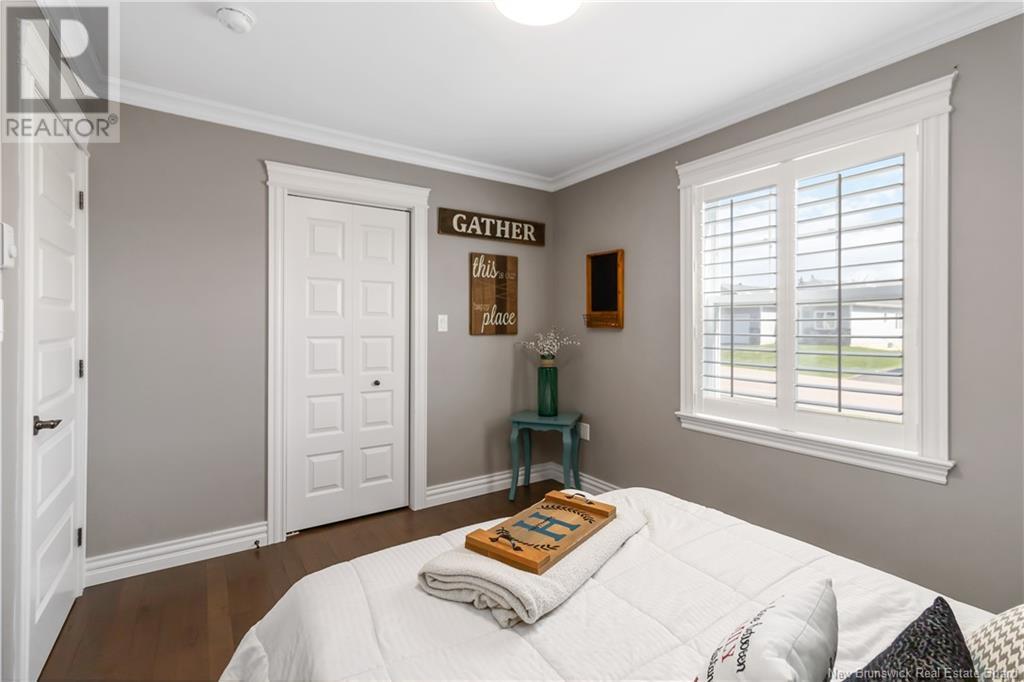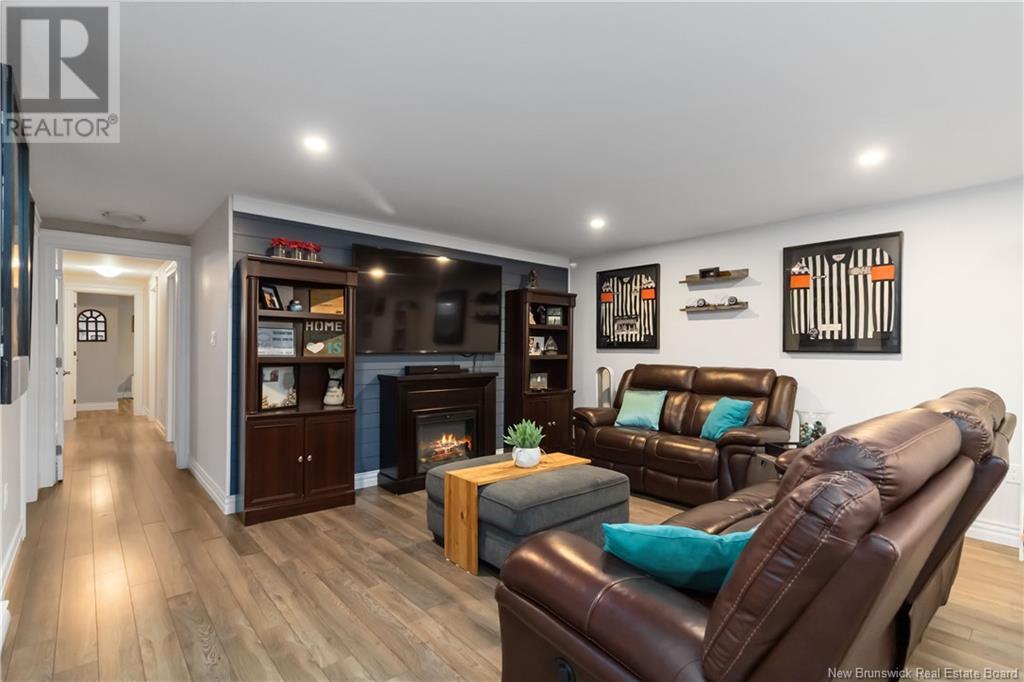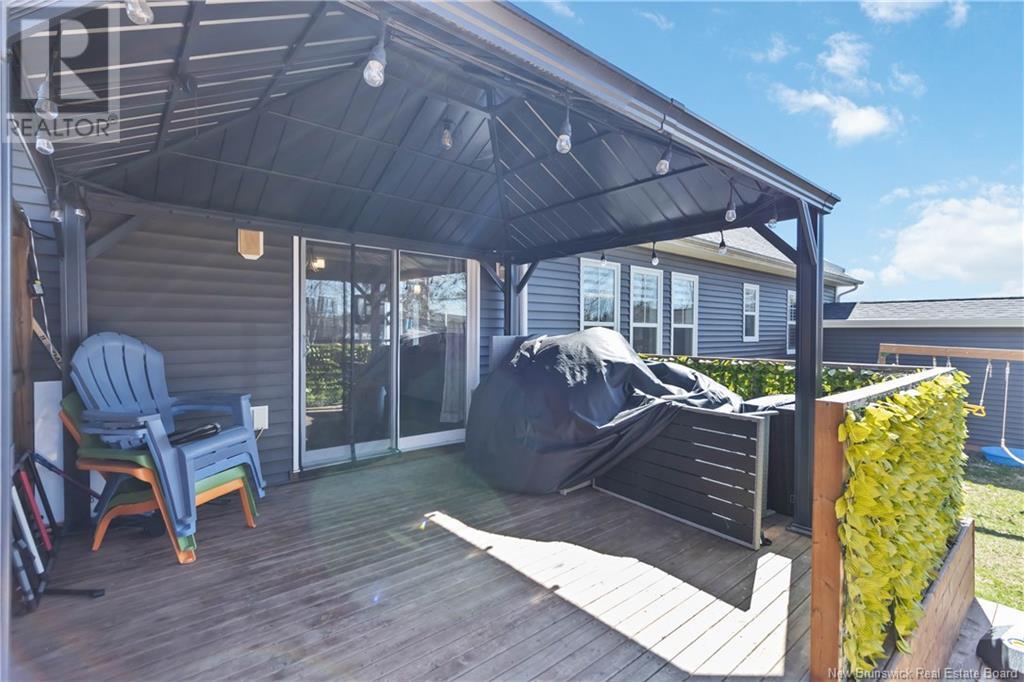4 Bedroom
3 Bathroom
1,649 ft2
Bungalow
Heat Pump
Baseboard Heaters, Heat Pump
Landscaped
$689,900
BUNGALOW WITH IN LAW SUITE. Welcome to this beautifully maintained home in the heart of Dieppe. close to all amenities including schools, Aquatic Centre, walking trails, parks, sports centres and more, and is ready to welcome its new lucky owner! offering the perfect blend of comfort, space, and versatility. Upstairs, you'll find three generously sized bedrooms, including a spacious primary suite complete with a walk-in closet and a private 5 PC ENSUITE featuring a relaxing tub. The open-concept main floor is ideal for entertaining, with seamless flow between the living & dining (WITH TRAY CEILINGS) , and bright kitchen with granite countertop on the island . The lower level boasts a cozy family roomperfect for movie nights or a kids' play area. In 2023, the sellers thoughtfully added a fully equipped in-law suite, featuring its own kitchen, living room, bedroom, and laundry, making it ideal for extended family or potential rental income. Step outside to enjoy the fenced backyard with an extra-large deckperfect for summer BBQs, gatherings, or relaxing in your outdoor oasis. Contact your listing Realtor for more details and to schedule a viewing. (id:61805)
Property Details
|
MLS® Number
|
NB117356 |
|
Property Type
|
Single Family |
|
Features
|
Balcony/deck/patio |
Building
|
Bathroom Total
|
3 |
|
Bedrooms Above Ground
|
3 |
|
Bedrooms Below Ground
|
1 |
|
Bedrooms Total
|
4 |
|
Architectural Style
|
Bungalow |
|
Constructed Date
|
2018 |
|
Cooling Type
|
Heat Pump |
|
Exterior Finish
|
Vinyl |
|
Flooring Type
|
Ceramic, Laminate, Hardwood |
|
Foundation Type
|
Concrete |
|
Heating Fuel
|
Electric |
|
Heating Type
|
Baseboard Heaters, Heat Pump |
|
Stories Total
|
1 |
|
Size Interior
|
1,649 Ft2 |
|
Total Finished Area
|
3113 Sqft |
|
Type
|
House |
|
Utility Water
|
Municipal Water |
Parking
Land
|
Access Type
|
Year-round Access |
|
Acreage
|
No |
|
Fence Type
|
Fully Fenced |
|
Landscape Features
|
Landscaped |
|
Sewer
|
Municipal Sewage System |
|
Size Irregular
|
797 |
|
Size Total
|
797 M2 |
|
Size Total Text
|
797 M2 |
Rooms
| Level |
Type |
Length |
Width |
Dimensions |
|
Basement |
Storage |
|
|
8'5'' x 10'5'' |
|
Basement |
Office |
|
|
11'9'' x 15' |
|
Basement |
4pc Bathroom |
|
|
11'5'' x 9' |
|
Basement |
Bedroom |
|
|
11'5'' x 11'5'' |
|
Basement |
Kitchen |
|
|
10'9'' x 14' |
|
Basement |
Living Room |
|
|
13'5'' x 12'5'' |
|
Basement |
Family Room |
|
|
19' x 23' |
|
Main Level |
4pc Bathroom |
|
|
X |
|
Main Level |
Other |
|
|
8'5'' x 9'5'' |
|
Main Level |
Other |
|
|
X |
|
Main Level |
Primary Bedroom |
|
|
16' x 12' |
|
Main Level |
Bedroom |
|
|
9'5'' x 12' |
|
Main Level |
Bedroom |
|
|
11'9'' x 11' |
|
Main Level |
Laundry Room |
|
|
5'5'' x 5'5'' |
|
Main Level |
Mud Room |
|
|
5' x 6' |
|
Main Level |
Kitchen/dining Room |
|
|
19' x 16' |
|
Main Level |
Living Room |
|
|
19'5'' x 17'5'' |
|
Main Level |
Foyer |
|
|
5' x 7'9'' |









