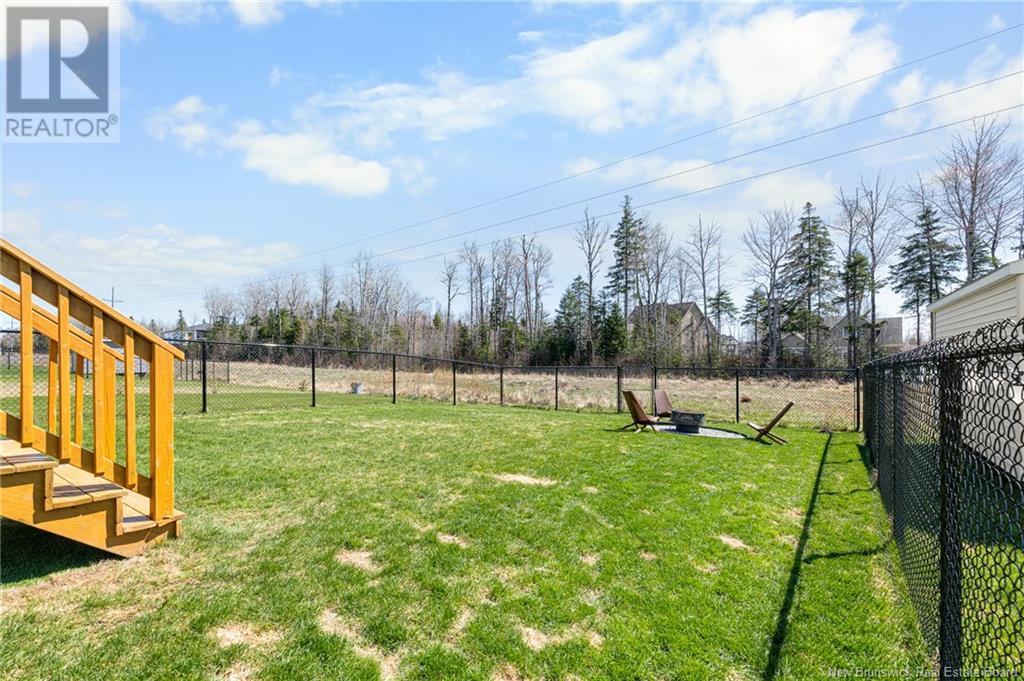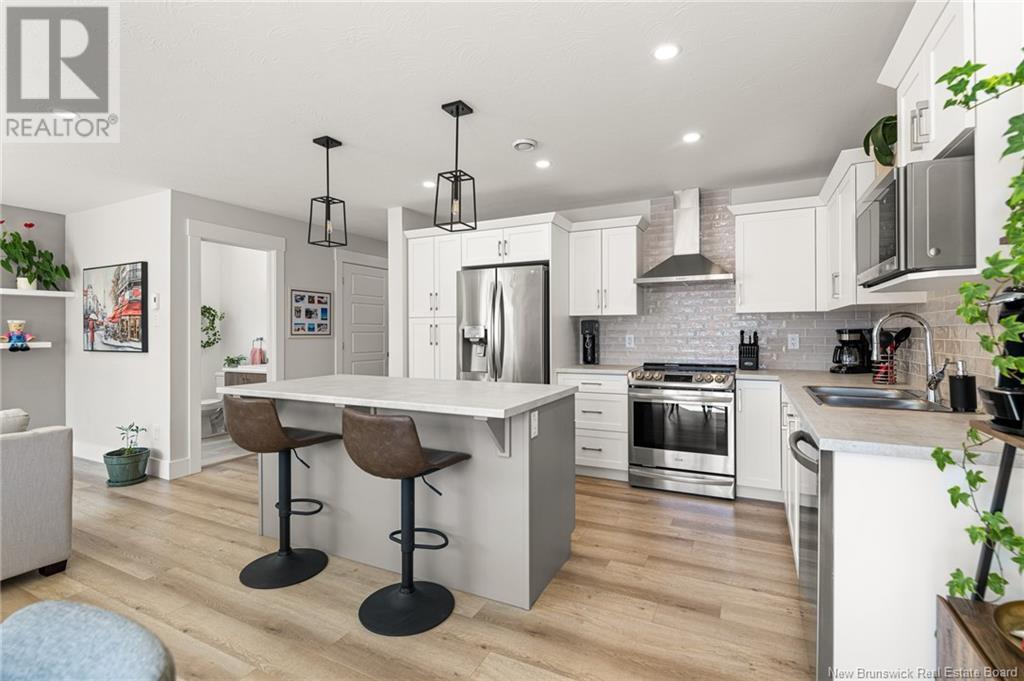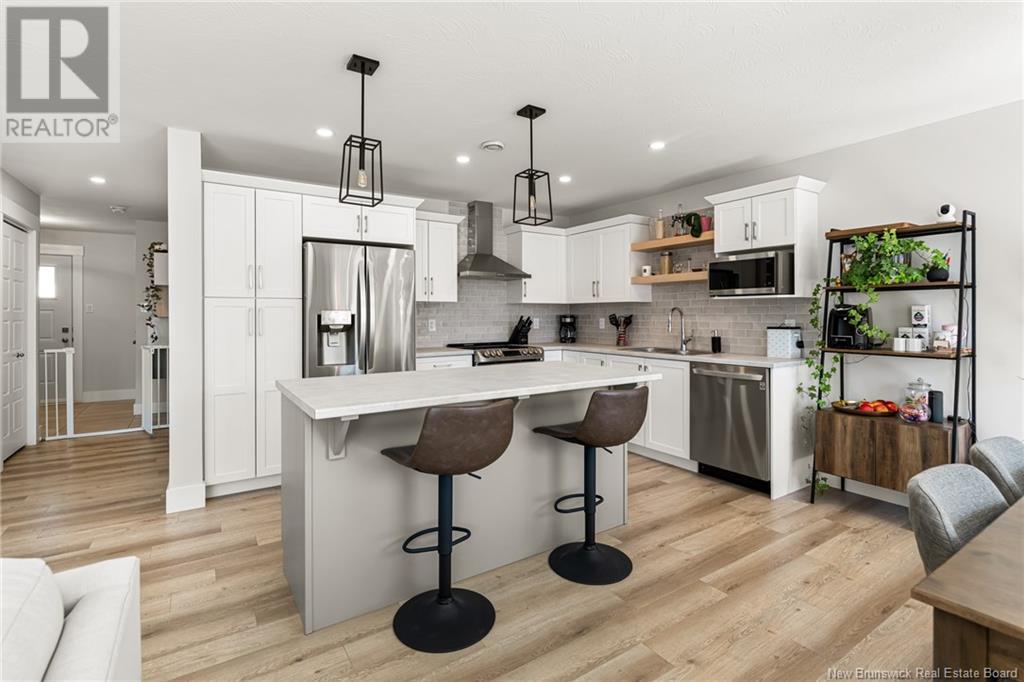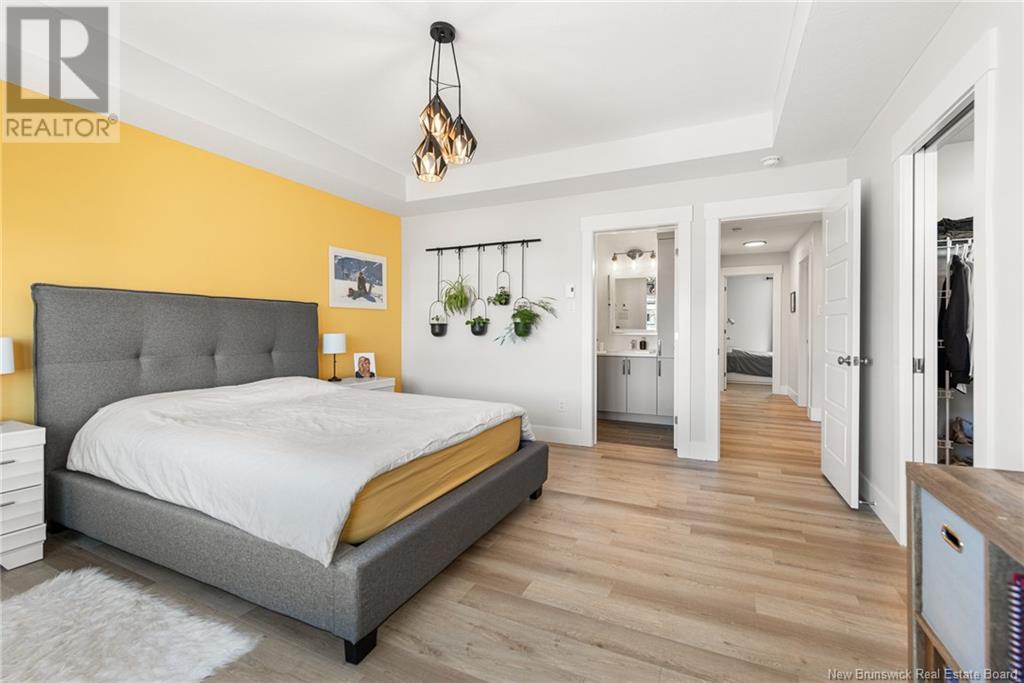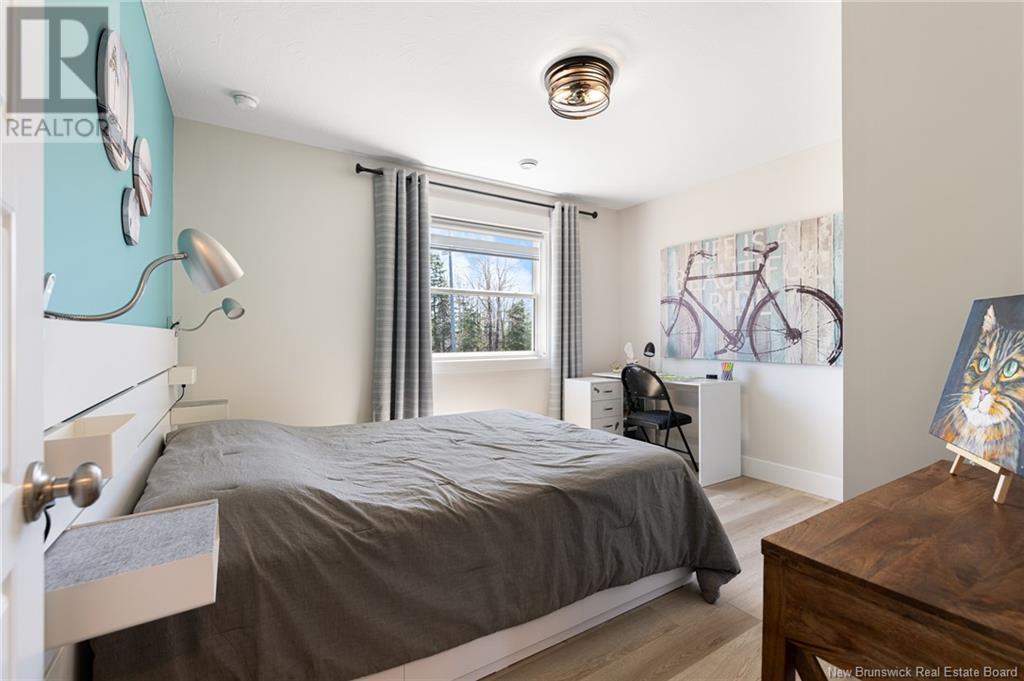3 Bedroom
4 Bathroom
1,622 ft2
2 Level
Heat Pump
Baseboard Heaters, Heat Pump
Landscaped
$474,900
Bienvenue / welcome to 163 Melanie. SOUTH-FACING BACK YARD - PRIVATE FENCED IN BACKYARD - 3 BEDS - 3 FULL BATHS - 2 MINI SPLITS - HEART OF DIEPPE. This stunning 3-bedroom, 3 full bathroom home offers the perfect blend of comfort, style, and functionality. Step inside to find sleek modern finishes, including a bright kitchen with stylish white cabinets that bring a clean, contemporary feel to the heart of the home. Enjoy year-round comfort with 2 mini splits, and make the most of the spacious fully finished basement ideal for a family room, gym, or home office. Outside, the OVERSIZED deck is perfect for entertaining, while the fully fenced, private backyard provides a peaceful retreat. With 3 full bathrooms, this home easily accommodates the needs of a busy family. This is the ultimate turn-key home just move in and enjoy! (id:61805)
Property Details
|
MLS® Number
|
NB117443 |
|
Property Type
|
Single Family |
|
Features
|
Level Lot, Balcony/deck/patio |
Building
|
Bathroom Total
|
4 |
|
Bedrooms Above Ground
|
3 |
|
Bedrooms Total
|
3 |
|
Architectural Style
|
2 Level |
|
Constructed Date
|
2022 |
|
Cooling Type
|
Heat Pump |
|
Exterior Finish
|
Vinyl |
|
Flooring Type
|
Ceramic, Laminate, Tile, Hardwood |
|
Foundation Type
|
Concrete |
|
Half Bath Total
|
1 |
|
Heating Type
|
Baseboard Heaters, Heat Pump |
|
Size Interior
|
1,622 Ft2 |
|
Total Finished Area
|
2433 Sqft |
|
Type
|
House |
|
Utility Water
|
Municipal Water |
Parking
Land
|
Acreage
|
No |
|
Fence Type
|
Fully Fenced |
|
Landscape Features
|
Landscaped |
|
Sewer
|
Municipal Sewage System |
|
Size Irregular
|
406 |
|
Size Total
|
406 M2 |
|
Size Total Text
|
406 M2 |
Rooms
| Level |
Type |
Length |
Width |
Dimensions |
|
Second Level |
Laundry Room |
|
|
6'11'' x 8'2'' |
|
Second Level |
4pc Bathroom |
|
|
10'3'' x 5'1'' |
|
Second Level |
3pc Ensuite Bath |
|
|
5'2'' x 10'3'' |
|
Second Level |
Bedroom |
|
|
11'1'' x 12'3'' |
|
Second Level |
Bedroom |
|
|
14'1'' x 10'4'' |
|
Second Level |
Primary Bedroom |
|
|
14'7'' x 14'1'' |
|
Basement |
4pc Bathroom |
|
|
8'9'' x 5'2'' |
|
Basement |
Family Room |
|
|
22'0'' x 12'1'' |
|
Main Level |
2pc Bathroom |
|
|
X |
|
Main Level |
Dining Room |
|
|
11'1'' x 8'0'' |
|
Main Level |
Kitchen |
|
|
13'0'' x 9'4'' |
|
Main Level |
Living Room |
|
|
15'1'' x 13'4'' |



