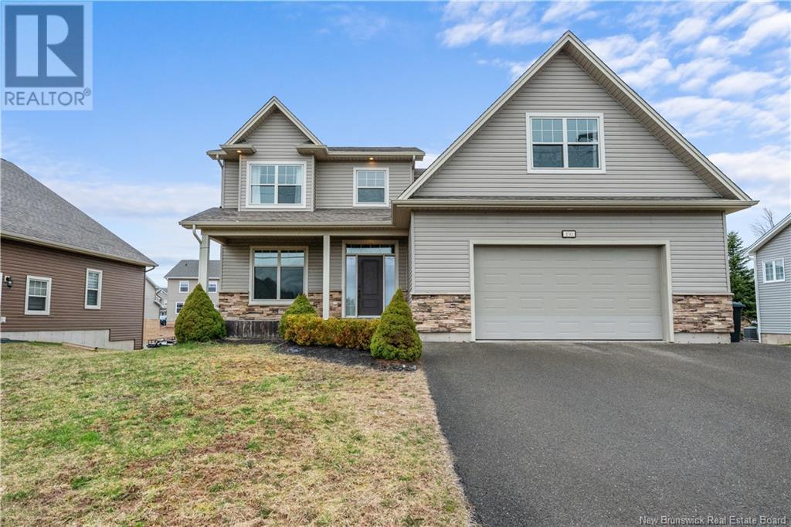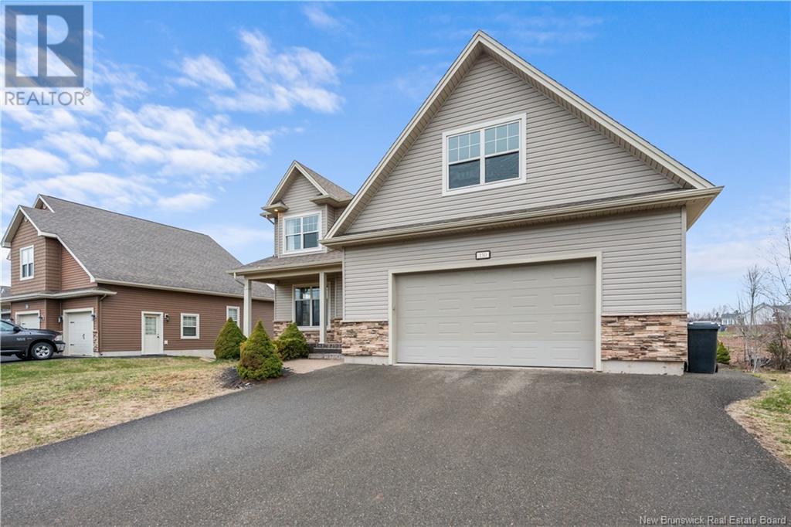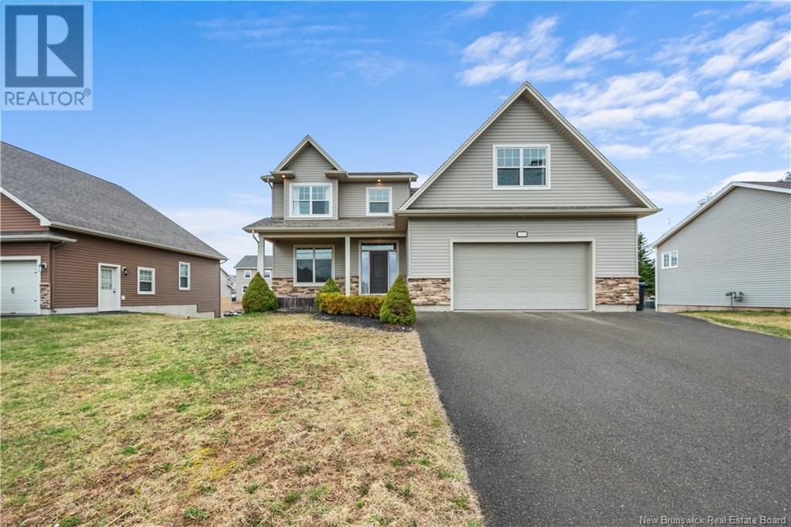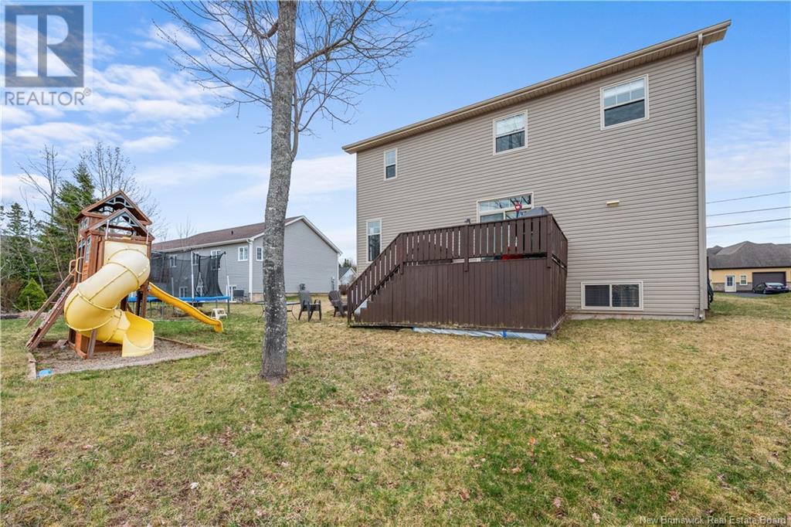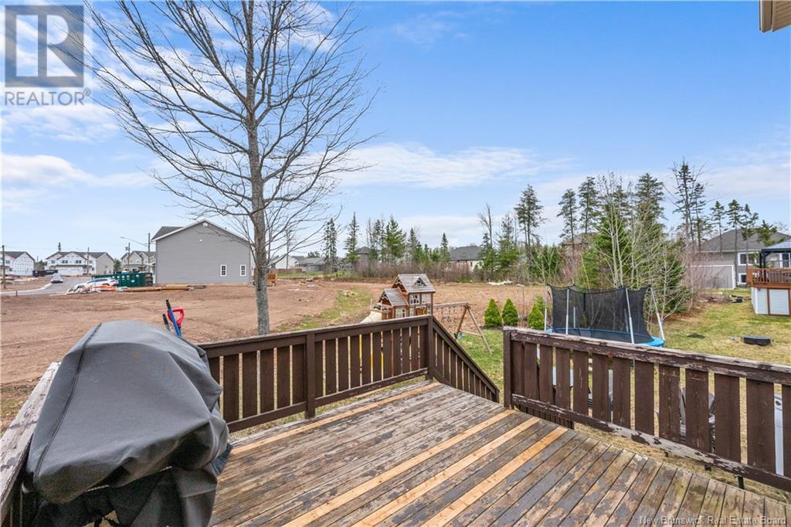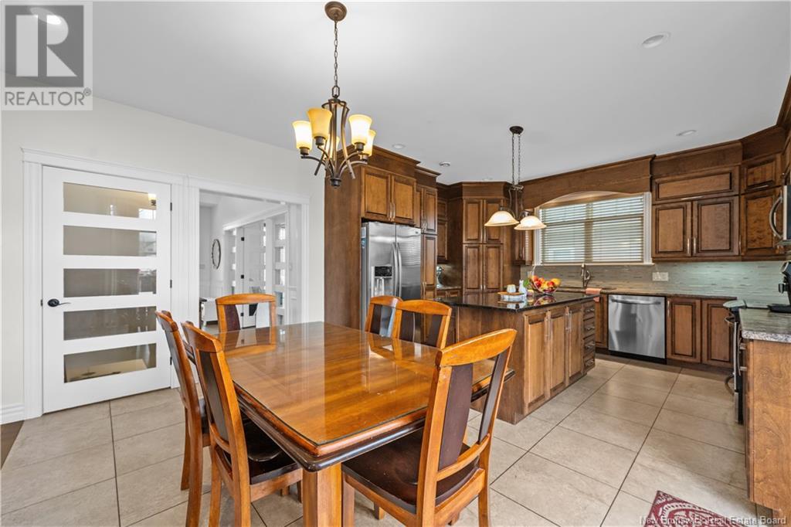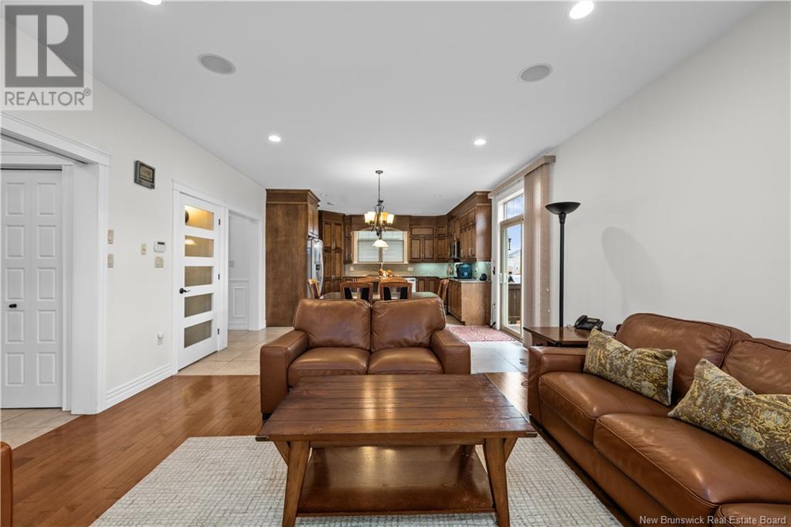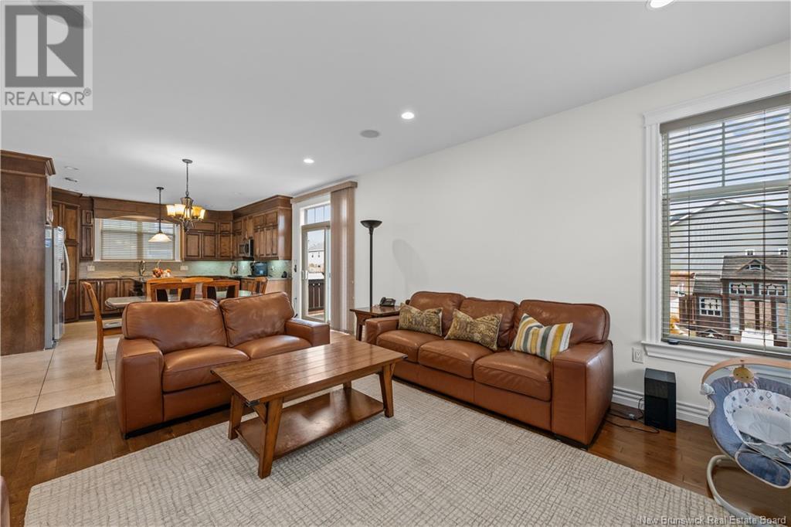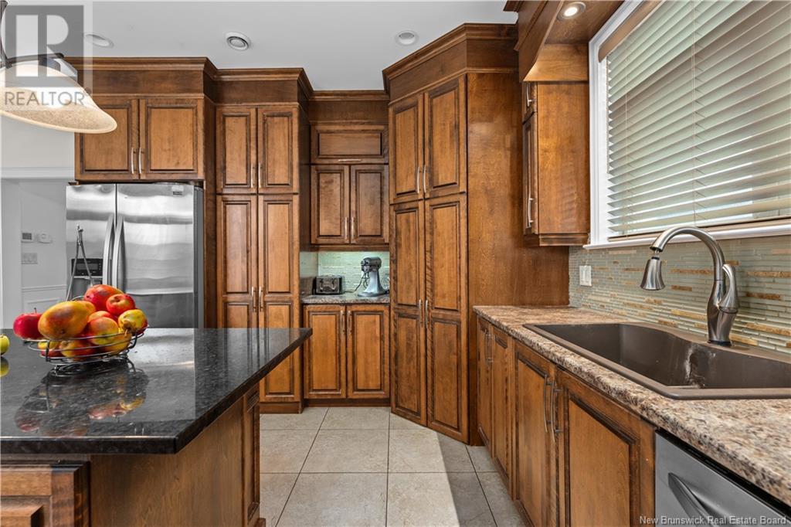6 Bedroom
4 Bathroom
2,320 ft2
2 Level
Fireplace
Central Air Conditioning, Air Exchanger
Forced Air, Stove
Landscaped
$695,000
**OPEN HOUSE THIS SUNDAY MAY 4 FROM 2-4** Welcome to this stunning custom-built two-story home located in the sought-after area of Dieppe. Boasting a total of six bedrooms and four bathrooms (three full and one half), this spacious property offers the perfect blend of elegance, comfort, and functionality. As you step through the front entrance, youre greeted by a welcoming foyer, with a versatile room on the left that can serve as either a bedroom or a formal living room. The main floor flows into a bright and airy open-concept layout featuring a dream kitchen, a dining area, and a cozy living room with a propane fireplaceperfect for entertaining or family gatherings. Conveniently, the main floor also includes a laundry area and a ½ bathroom. Upstairs, youll find four generous bedrooms, including a luxurious primary suite complete with a spa-like en-suite featuring a jacuzzi tub, a stand-up shower, and a walk-in closet. The upper level also includes an additional full bathroom. The fully finished basement adds even more living space with two good-sized bedrooms, a full bathroom, and a spacious family room. CALL YOUR REALTOR TODAY FOR PRIVATE VIEWING ! (id:61805)
Property Details
|
MLS® Number
|
NB117227 |
|
Property Type
|
Single Family |
|
Features
|
Balcony/deck/patio |
Building
|
Bathroom Total
|
4 |
|
Bedrooms Above Ground
|
4 |
|
Bedrooms Below Ground
|
2 |
|
Bedrooms Total
|
6 |
|
Architectural Style
|
2 Level |
|
Basement Development
|
Finished |
|
Basement Type
|
Full (finished) |
|
Constructed Date
|
2010 |
|
Cooling Type
|
Central Air Conditioning, Air Exchanger |
|
Exterior Finish
|
Vinyl |
|
Fireplace Fuel
|
Gas |
|
Fireplace Present
|
Yes |
|
Fireplace Type
|
Unknown |
|
Flooring Type
|
Ceramic, Laminate, Hardwood |
|
Foundation Type
|
Concrete |
|
Half Bath Total
|
1 |
|
Heating Fuel
|
Natural Gas |
|
Heating Type
|
Forced Air, Stove |
|
Size Interior
|
2,320 Ft2 |
|
Total Finished Area
|
3280 Sqft |
|
Type
|
House |
|
Utility Water
|
Municipal Water |
Parking
|
Integrated Garage
|
|
|
Garage
|
|
|
Heated Garage
|
|
Land
|
Access Type
|
Year-round Access, Road Access |
|
Acreage
|
No |
|
Landscape Features
|
Landscaped |
|
Sewer
|
Municipal Sewage System |
|
Size Irregular
|
764 |
|
Size Total
|
764 M2 |
|
Size Total Text
|
764 M2 |
Rooms
| Level |
Type |
Length |
Width |
Dimensions |
|
Second Level |
Bedroom |
|
|
14'6'' x 12' |
|
Second Level |
Bedroom |
|
|
13'6'' x 9'9'' |
|
Second Level |
Bedroom |
|
|
11' x 10' |
|
Second Level |
4pc Bathroom |
|
|
11' x 5'2'' |
|
Second Level |
Other |
|
|
5'7'' x 8'6'' |
|
Second Level |
Primary Bedroom |
|
|
22'1'' x 13'10'' |
|
Basement |
Utility Room |
|
|
14'11'' x 4'11'' |
|
Basement |
Storage |
|
|
X |
|
Basement |
3pc Bathroom |
|
|
12' x 5'1'' |
|
Basement |
Office |
|
|
11'11'' x 7'9'' |
|
Basement |
Recreation Room |
|
|
14'3'' x 14'3'' |
|
Basement |
Bedroom |
|
|
9'11'' x 14'3'' |
|
Basement |
Bedroom |
|
|
9'11'' x 14'4'' |
|
Main Level |
Laundry Room |
|
|
5'2'' x 8'11'' |
|
Main Level |
Foyer |
|
|
16'3'' x 8'2'' |
|
Main Level |
Office |
|
|
13'9'' x 11'11'' |
|
Main Level |
Kitchen |
|
|
14'11'' x 9' |
|
Main Level |
Dining Room |
|
|
14'11'' x 9' |
|
Main Level |
Living Room |
|
|
14'11'' x 15'5'' |

