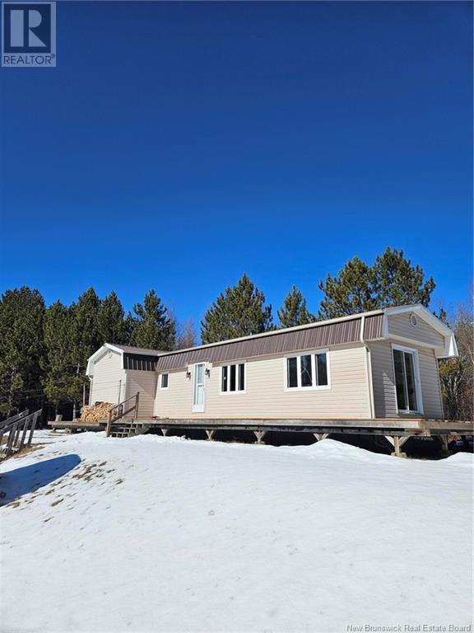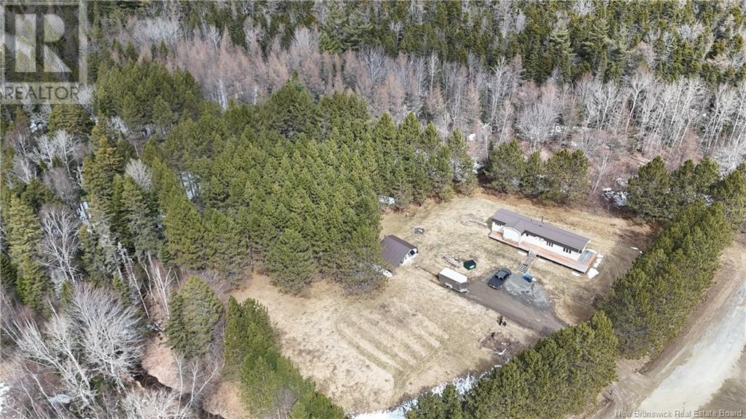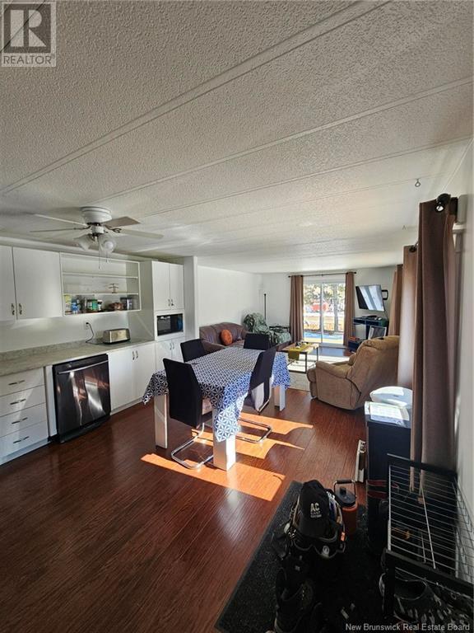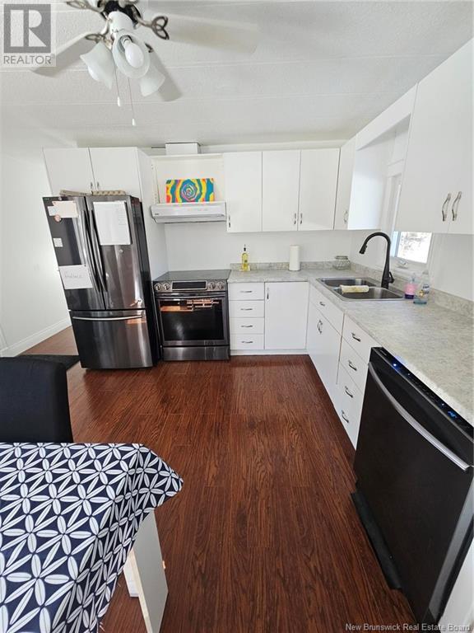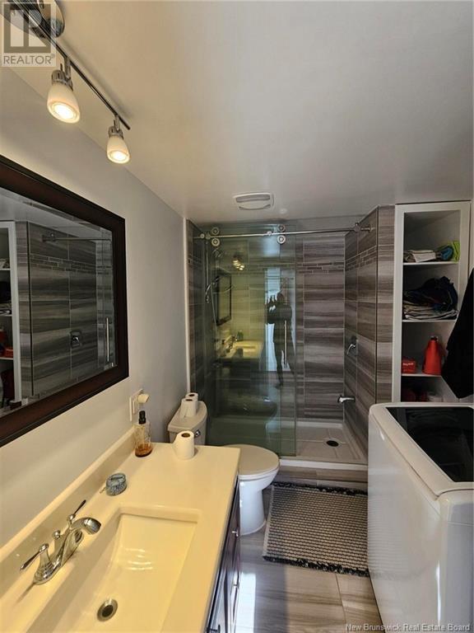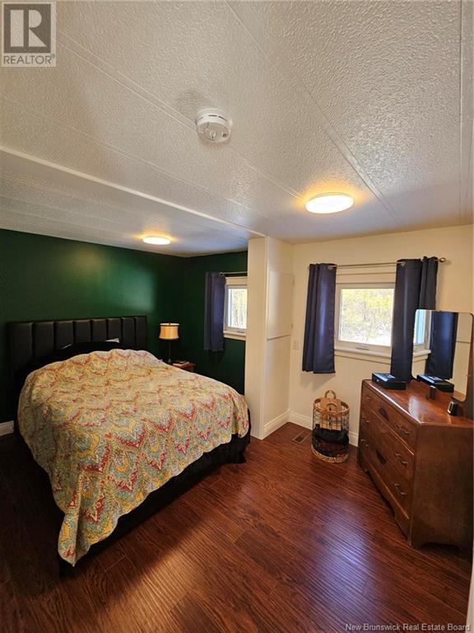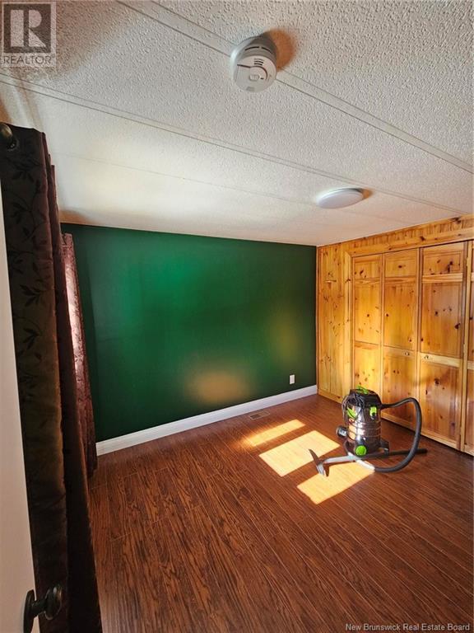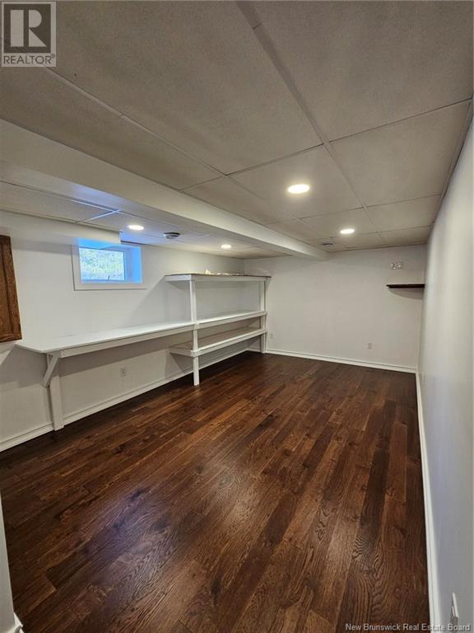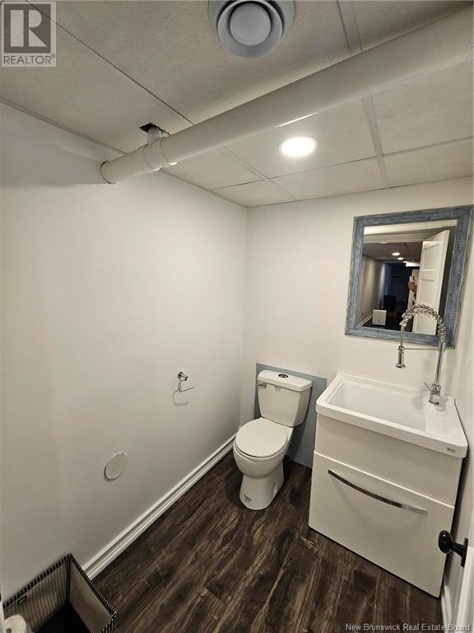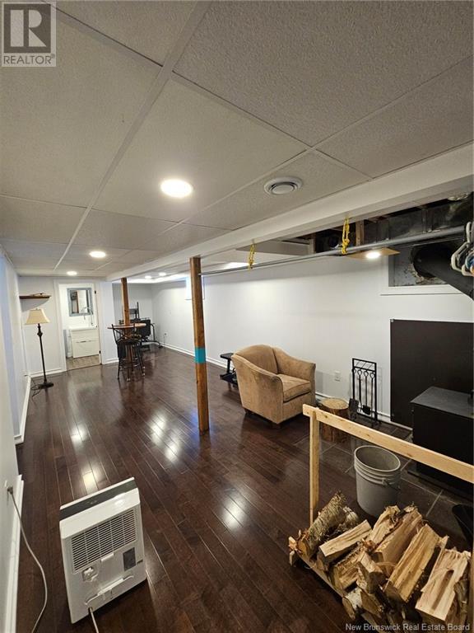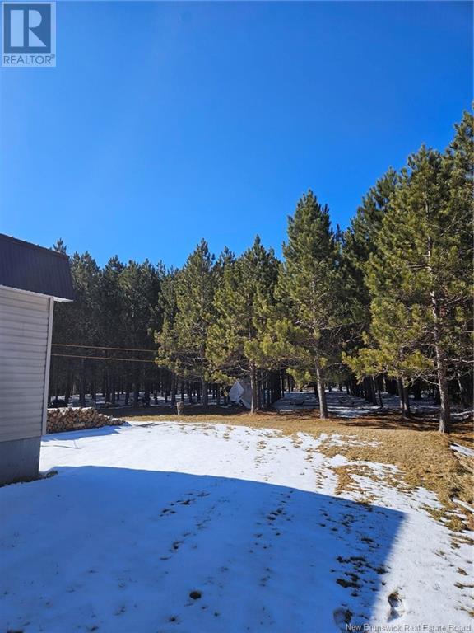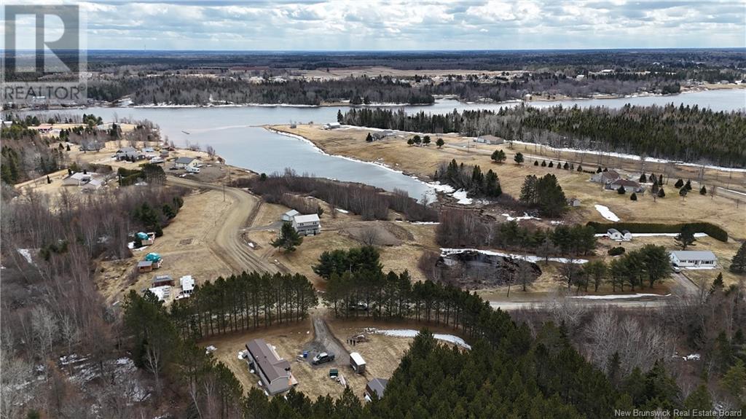2 Bedroom
2 Bathroom
840 ft2
Mobile Home, 2 Level
Heat Pump
Heat Pump, Stove
Acreage
Landscaped
$199,999
When Viewing This Property on Realtor.ca Please Click On The Multimedia or Virtual Tour Link For More Property Info. Discover the perfect blend of pricing, style and practicality while neighbouring the beautiful Kouchibouguac National Park. Having over 1600 sq ft of living space nestled on a 2.49 acre lot, entailing 2 Bedrooms, 1.5 baths with large, bright kitchen & living area with updated finishes throughout. The finished basement is open concept with family games/ playroom, storage and ½ bath for convenience. Having a wood stove combined with a mini split heating system are definite bonuses for today's heating costs including ample spray foaming. This property is clean, tidy & well kept, having all and more to exceed one's needs. This home is very competitively priced, therefore, schedule your viewing today before this stellar opportunity is gone - Don't miss out! (id:61805)
Property Details
|
MLS® Number
|
NB117674 |
|
Property Type
|
Single Family |
|
Features
|
Treed, Balcony/deck/patio |
|
Structure
|
Shed |
Building
|
Bathroom Total
|
2 |
|
Bedrooms Above Ground
|
2 |
|
Bedrooms Total
|
2 |
|
Architectural Style
|
Mobile Home, 2 Level |
|
Cooling Type
|
Heat Pump |
|
Exterior Finish
|
Vinyl |
|
Flooring Type
|
Laminate |
|
Foundation Type
|
Concrete |
|
Half Bath Total
|
1 |
|
Heating Fuel
|
Electric, Wood |
|
Heating Type
|
Heat Pump, Stove |
|
Size Interior
|
840 Ft2 |
|
Total Finished Area
|
1600 Sqft |
|
Type
|
House |
|
Utility Water
|
Well |
Land
|
Access Type
|
Year-round Access, Road Access |
|
Acreage
|
Yes |
|
Landscape Features
|
Landscaped |
|
Sewer
|
Septic Field |
|
Size Irregular
|
2.49 |
|
Size Total
|
2.49 Ac |
|
Size Total Text
|
2.49 Ac |
Rooms
| Level |
Type |
Length |
Width |
Dimensions |
|
Basement |
Games Room |
|
|
16'0'' x 11'0'' |
|
Basement |
2pc Bathroom |
|
|
4'1'' x 5'1'' |
|
Basement |
Family Room |
|
|
30'0'' x 11'0'' |
|
Main Level |
3pc Bathroom |
|
|
11'0'' x 6'0'' |
|
Main Level |
Bedroom |
|
|
9'0'' x 13'4'' |
|
Main Level |
Bedroom |
|
|
11'0'' x 12'9'' |
|
Main Level |
Kitchen |
|
|
16'0'' x 13'4'' |
|
Main Level |
Living Room |
|
|
16'0'' x 13'4'' |

