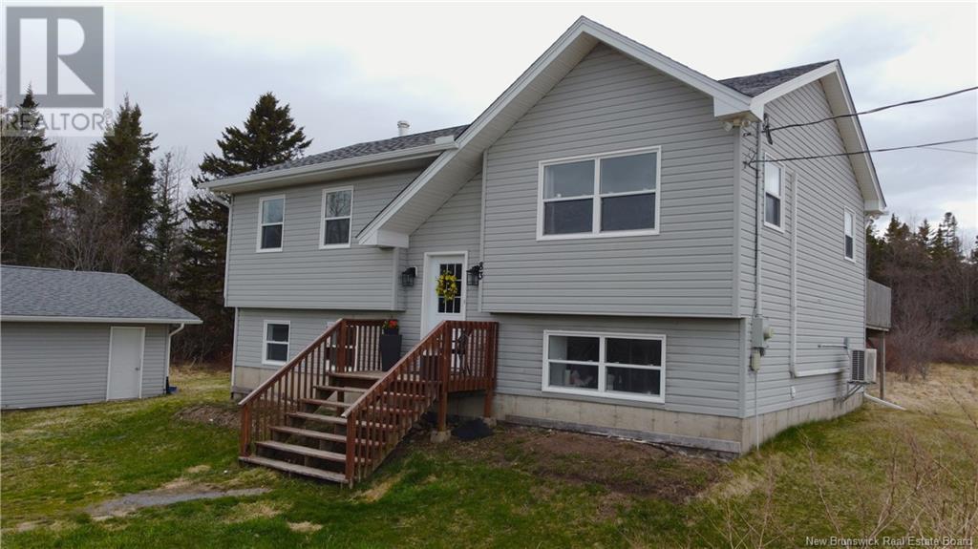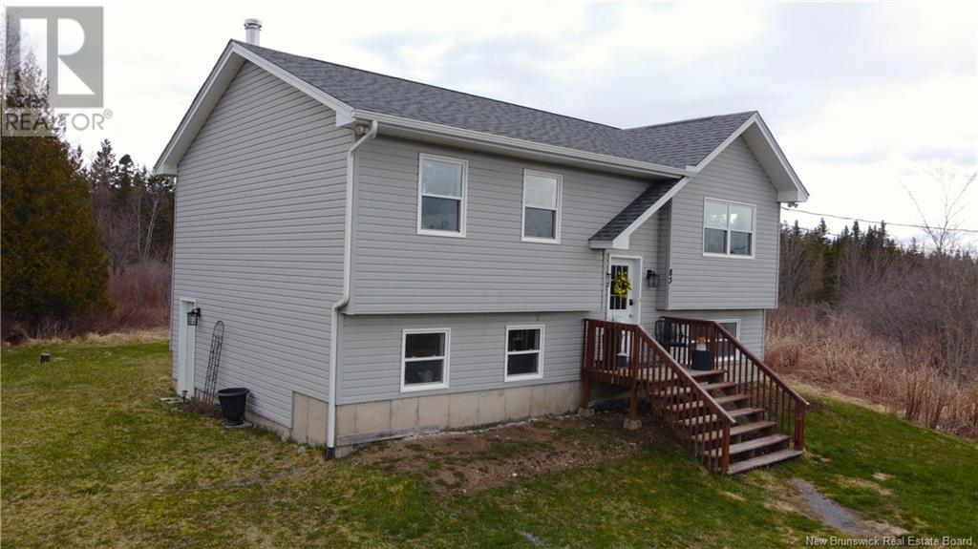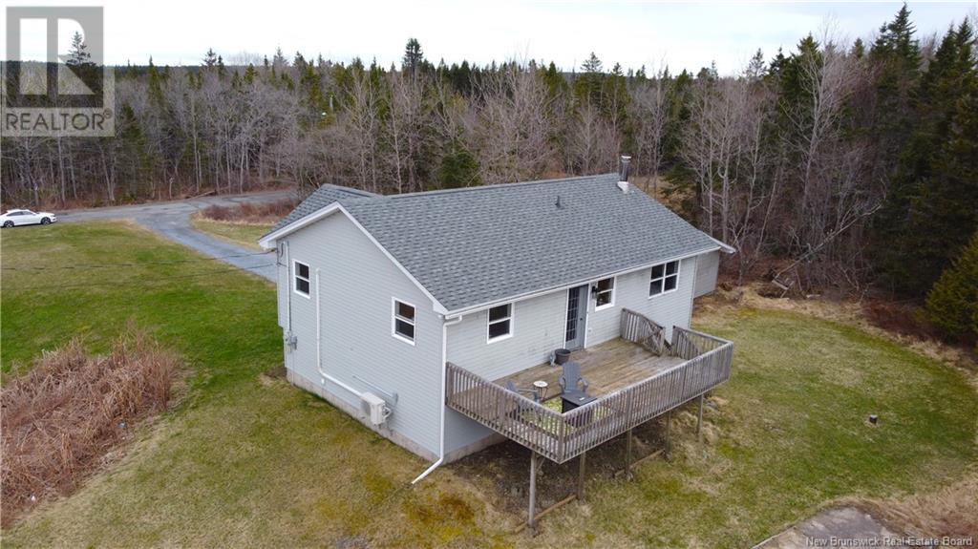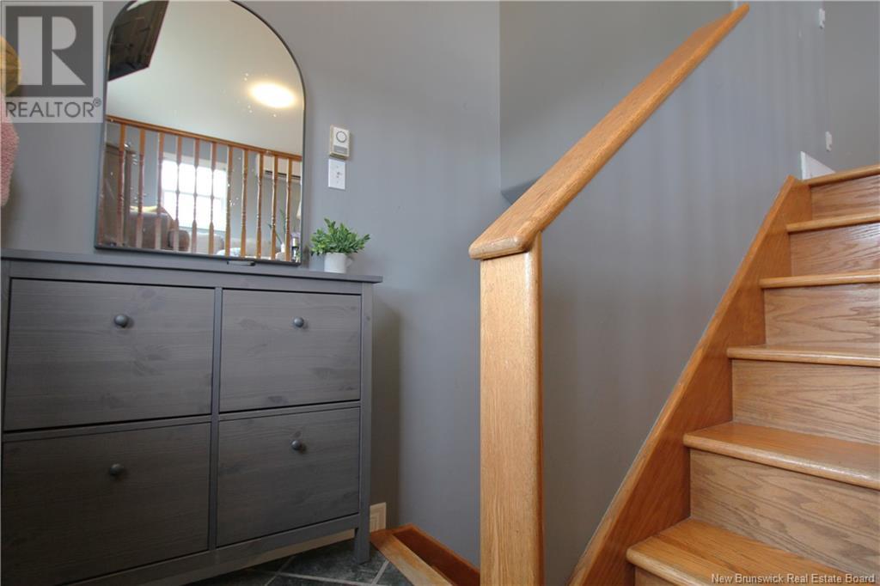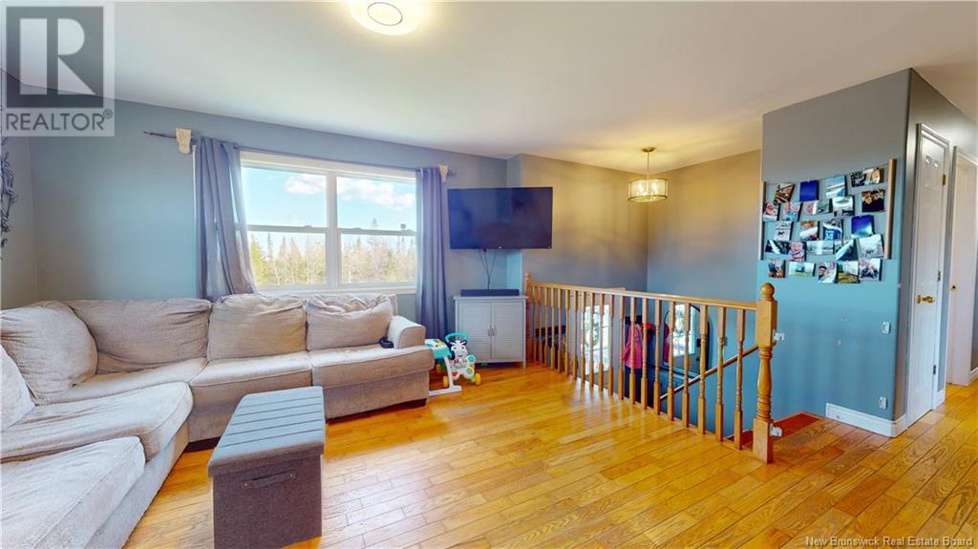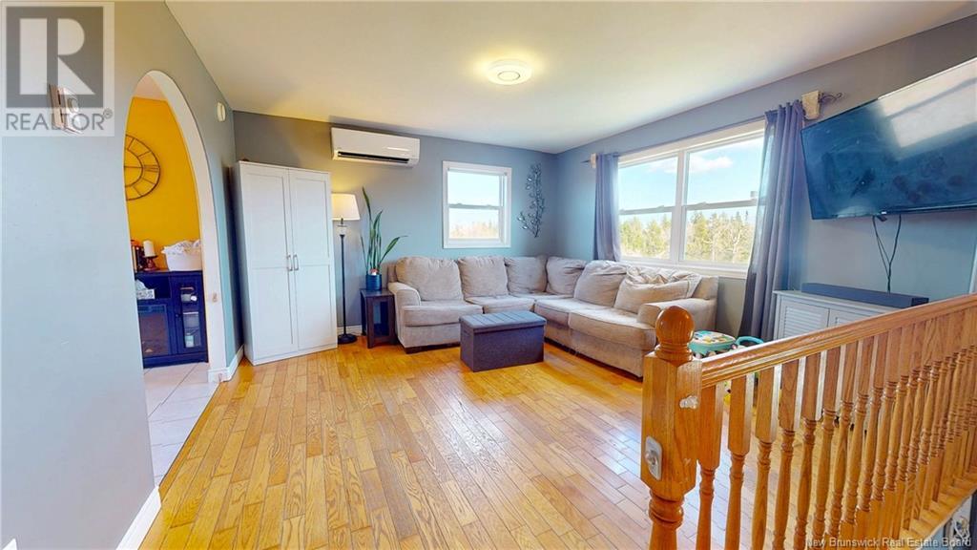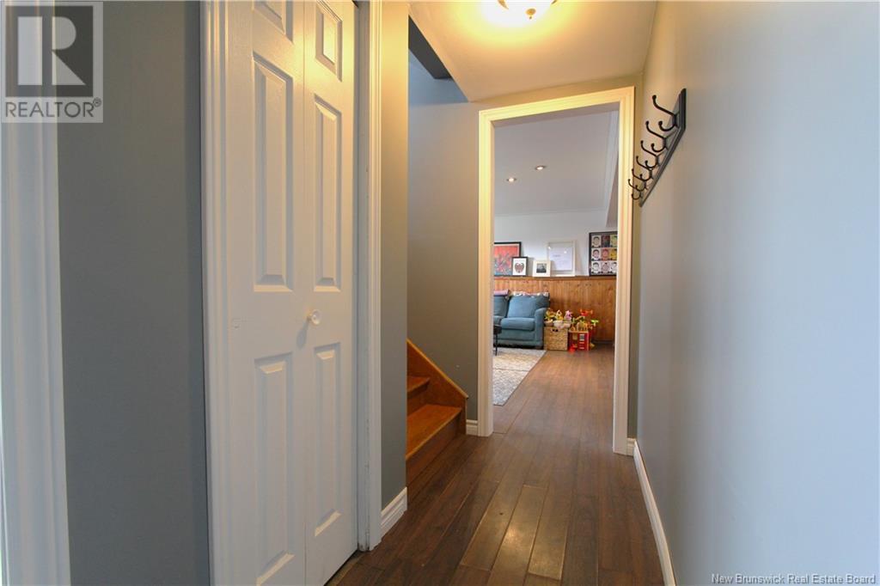83 Goldsworthy Road Saint John, New Brunswick E2J 4V1
$299,900
Set back from the road on a spacious, tree-lined lot, this charming split-entry home offers peace, privacy, and the perfect blend of rural tranquility and city convenience. Located just minutes from the shops and services of Saint Johns east side, and a short drive to the vibrant uptown core, this is where lifestyle meets location. Inside, you're greeted by a spacious, light-filled living room, a warm and welcoming space to unwind, entertain, or enjoy time with family. The adjoining eat-in kitchen features a functional peninsula, making meal prep and casual dining a breeze. The upper level also includes two comfortable bedrooms and a beautifully updated full bathroom, offering both style and functionality. The finished lower level adds excellent flexibility with a large family room, a third bedroom, a half bath with laundry, and walkout access to the backyard, conveniently located next to the garage side entrance for easy access and flow. The oversized detached garage is insulated, powered, and ready for whatever you need, whether its parking, storage, a workshop, or space for your outdoor toys. Both the house and garage have a new roof and new gutters, offering added peace of mind and long-term value. This is more than just a home, its the perfect balance of comfort, functionality, and convenience. Book your private showing today. (id:61805)
Open House
This property has open houses!
1:00 pm
Ends at:3:00 pm
Hosted By Judson Perry (506) 608-9039 & Cody Hicks (506) 721-9433
Property Details
| MLS® Number | NB117520 |
| Property Type | Single Family |
| Equipment Type | Heat Pump, Water Heater, Rental Water Softener |
| Features | Balcony/deck/patio |
| Rental Equipment Type | Heat Pump, Water Heater, Rental Water Softener |
Building
| Bathroom Total | 2 |
| Bedrooms Above Ground | 2 |
| Bedrooms Below Ground | 1 |
| Bedrooms Total | 3 |
| Architectural Style | Split Level Entry |
| Constructed Date | 2004 |
| Cooling Type | Heat Pump |
| Exterior Finish | Vinyl |
| Foundation Type | Concrete |
| Half Bath Total | 1 |
| Heating Type | Baseboard Heaters, Heat Pump |
| Size Interior | 956 Ft2 |
| Total Finished Area | 1952 Sqft |
| Type | House |
| Utility Water | Well |
Parking
| Detached Garage | |
| Garage |
Land
| Acreage | No |
| Sewer | Septic System |
| Size Irregular | 0.64 |
| Size Total | 0.64 Ac |
| Size Total Text | 0.64 Ac |
Rooms
| Level | Type | Length | Width | Dimensions |
|---|---|---|---|---|
| Basement | Storage | 8'1'' x 12' | ||
| Basement | Office | 12'7'' x 11'4'' | ||
| Basement | Bath (# Pieces 1-6) | 11'6'' x 9'2'' | ||
| Basement | Living Room | 16'9'' x 24'7'' | ||
| Main Level | Bath (# Pieces 1-6) | 7'4'' x 9'9'' | ||
| Main Level | Bedroom | 9'3'' x 9'9'' | ||
| Main Level | Primary Bedroom | 11'10'' x 11'7'' | ||
| Main Level | Kitchen | 12'2'' x 11'6'' | ||
| Main Level | Dining Room | 13'1'' x 11'6'' | ||
| Main Level | Living Room | 13'5'' x 13'7'' |
Contact Us
Contact us for more information

