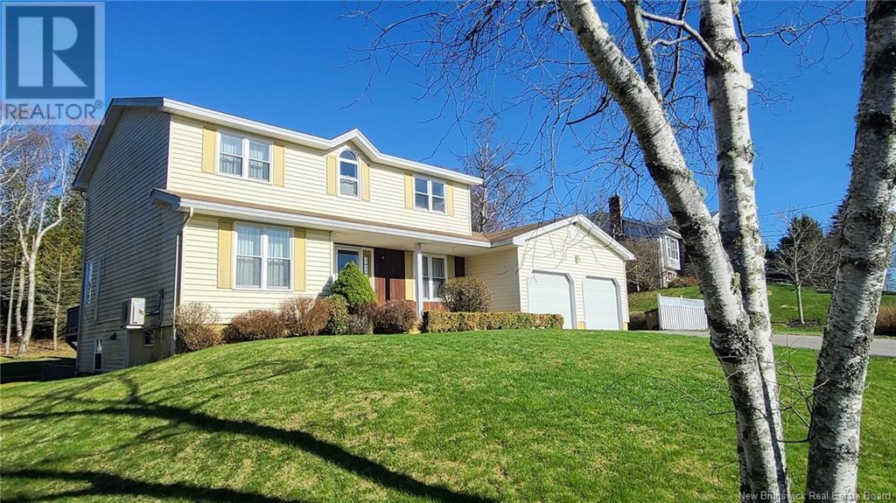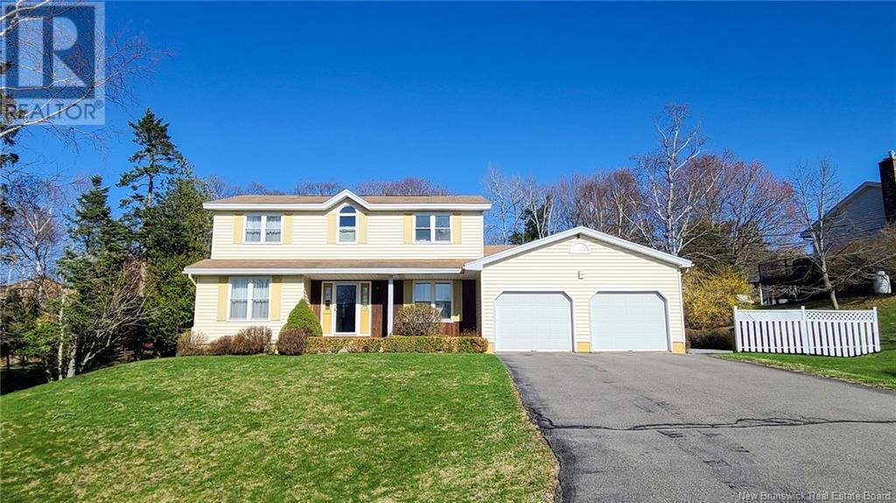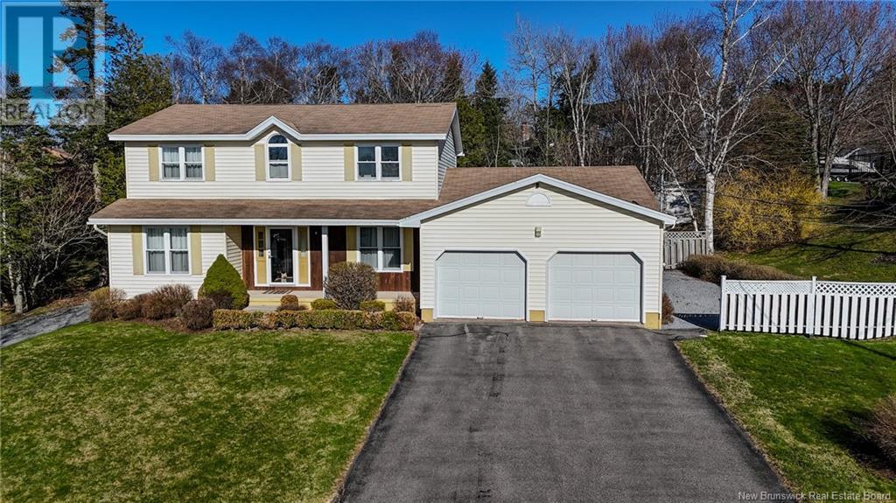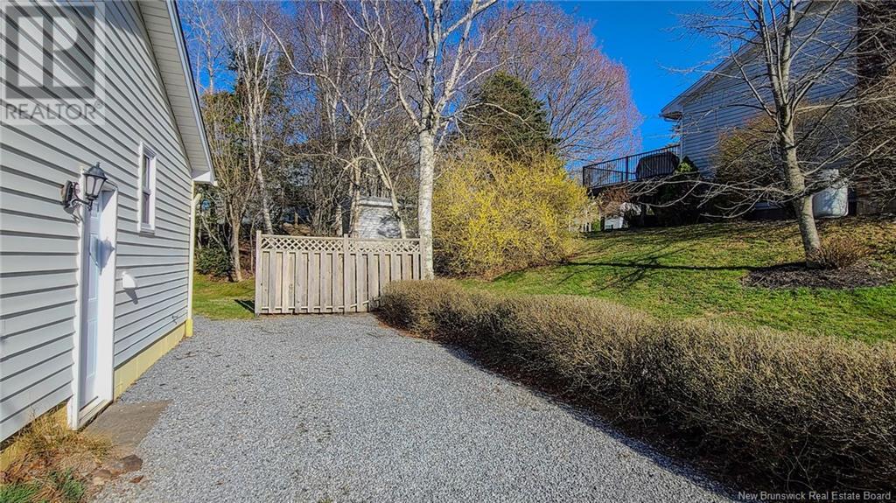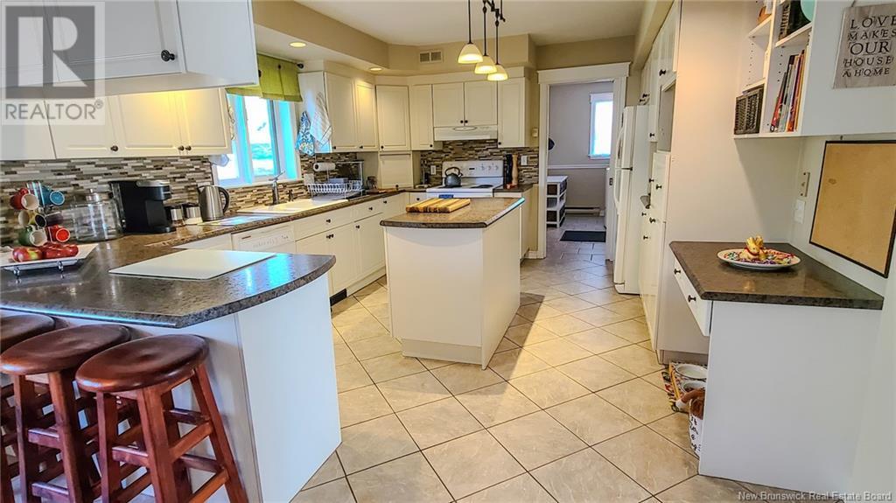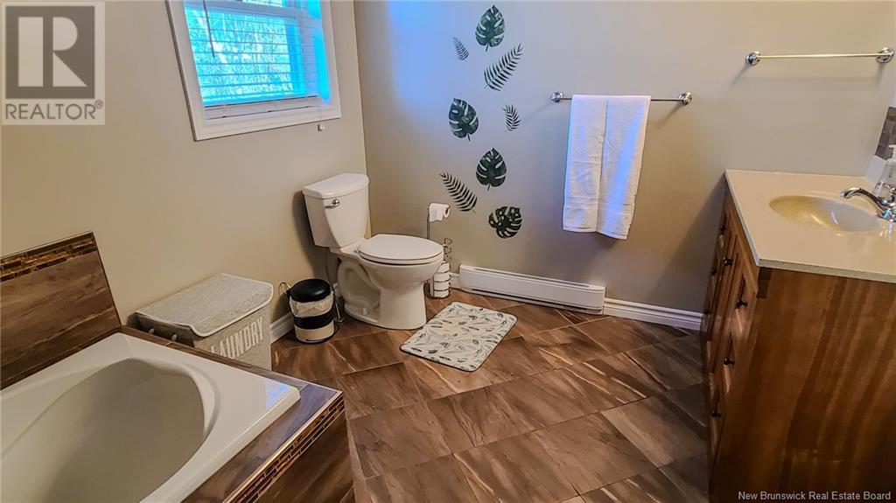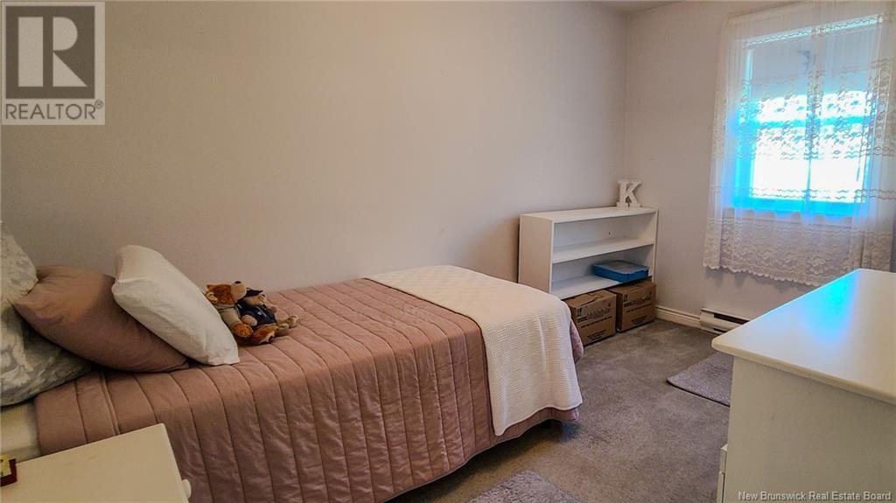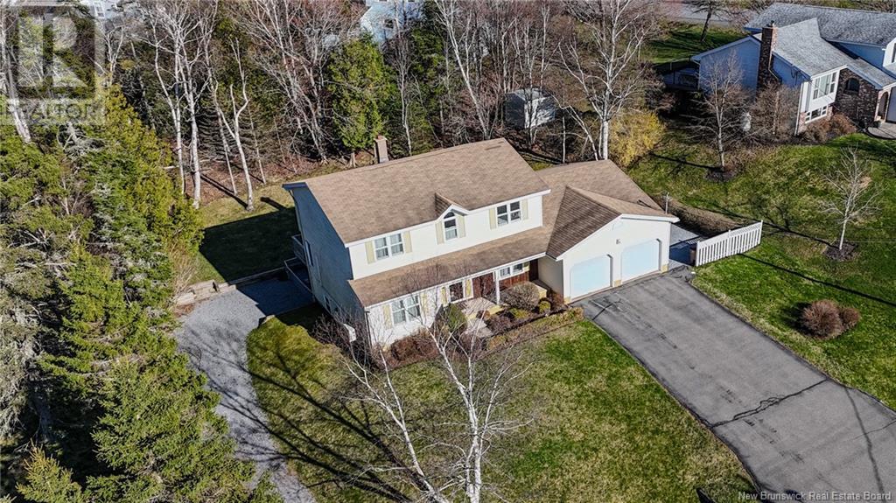4 Bedroom
4 Bathroom
2,131 ft2
2 Level
Heat Pump
Heat Pump, Stove
Landscaped
$639,900
Welcome to 8 Whitetail Lane a beautiful family home situated on a mature & private lot located in one of the nicest neighbourhoods in Saint John. Traditional style 2 storey with a double car garage that has been well cared for offering great space inside & out. Main level features a large foyer/entry, formal living room & dining room in the front. The back portion on main level is semi-open concept living room with ductless heat pump & a Vermont Castings stove, patios doors to access the private back deck perfect for BBQ's. Updated eat-in kitchen area with island & a nice size mudroom/laundry area off the garage. There is also a half bath off the mudroom with a convenient back door access to a fenced in area for a dog. Upstairs has a beautiful main bathroom plus 4 good size bedrooms - spacious primary with updated ensuite & walk-in closet. The lower level is mostly finished with a rec room equipped with a pool table, half bath & storage room with a walk out. This property offers incredible space inside & out with landscaped lot, large paved driveway, on a quiet street & close to so many amenities - Tucker Park, Rockwood Park, Regional Hospital, University of Saint John, Boat Club (RKYC) & the incredible Saint John River plus Kennebecasis River - so much to explore & enjoy - call today! (id:61805)
Property Details
|
MLS® Number
|
NB117508 |
|
Property Type
|
Single Family |
|
Neigbourhood
|
Cedar Point |
|
Equipment Type
|
Heat Pump |
|
Features
|
Balcony/deck/patio |
|
Rental Equipment Type
|
Heat Pump |
Building
|
Bathroom Total
|
4 |
|
Bedrooms Above Ground
|
4 |
|
Bedrooms Total
|
4 |
|
Architectural Style
|
2 Level |
|
Basement Development
|
Partially Finished |
|
Basement Type
|
Full (partially Finished) |
|
Constructed Date
|
1989 |
|
Cooling Type
|
Heat Pump |
|
Exterior Finish
|
Vinyl |
|
Flooring Type
|
Carpeted, Ceramic, Wood |
|
Foundation Type
|
Concrete |
|
Half Bath Total
|
2 |
|
Heating Fuel
|
Electric, Natural Gas |
|
Heating Type
|
Heat Pump, Stove |
|
Size Interior
|
2,131 Ft2 |
|
Total Finished Area
|
2702 Sqft |
|
Type
|
House |
|
Utility Water
|
Municipal Water |
Parking
Land
|
Access Type
|
Year-round Access |
|
Acreage
|
No |
|
Landscape Features
|
Landscaped |
|
Sewer
|
Municipal Sewage System |
|
Size Irregular
|
15187 |
|
Size Total
|
15187 Sqft |
|
Size Total Text
|
15187 Sqft |
Rooms
| Level |
Type |
Length |
Width |
Dimensions |
|
Second Level |
Bath (# Pieces 1-6) |
|
|
13'2'' x 8'7'' |
|
Second Level |
Bedroom |
|
|
9'3'' x 12'1'' |
|
Second Level |
Bedroom |
|
|
10'7'' x 11'6'' |
|
Second Level |
Bedroom |
|
|
11'5'' x 10'8'' |
|
Second Level |
Other |
|
|
5'3'' x 7'3'' |
|
Second Level |
Ensuite |
|
|
8'11'' x 5'5'' |
|
Second Level |
Primary Bedroom |
|
|
12'6'' x 14'7'' |
|
Basement |
Bath (# Pieces 1-6) |
|
|
4'6'' x 5'8'' |
|
Basement |
Storage |
|
|
10'4'' x 29'9'' |
|
Basement |
Games Room |
|
|
21'9'' x 25'2'' |
|
Main Level |
Bath (# Pieces 1-6) |
|
|
4'7'' x 5'5'' |
|
Main Level |
Laundry Room |
|
|
11'11'' x 12'2'' |
|
Main Level |
Dining Room |
|
|
9'4'' x 12'2'' |
|
Main Level |
Kitchen |
|
|
15'10'' x 12'2'' |
|
Main Level |
Living Room |
|
|
18'2'' x 16'11'' |
|
Main Level |
Sitting Room |
|
|
11'4'' x 13'4'' |
|
Main Level |
Family Room |
|
|
11'4'' x 14'4'' |
|
Main Level |
Foyer |
|
|
10'1'' x 8'8'' |

