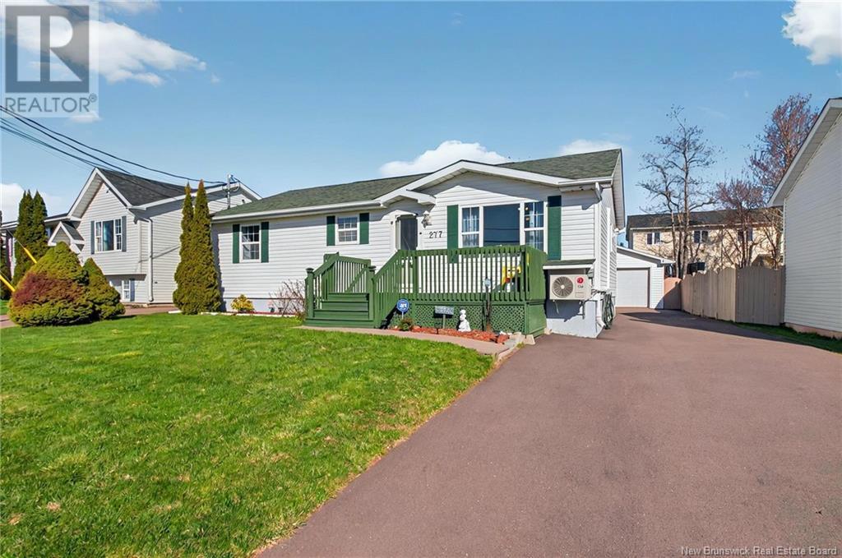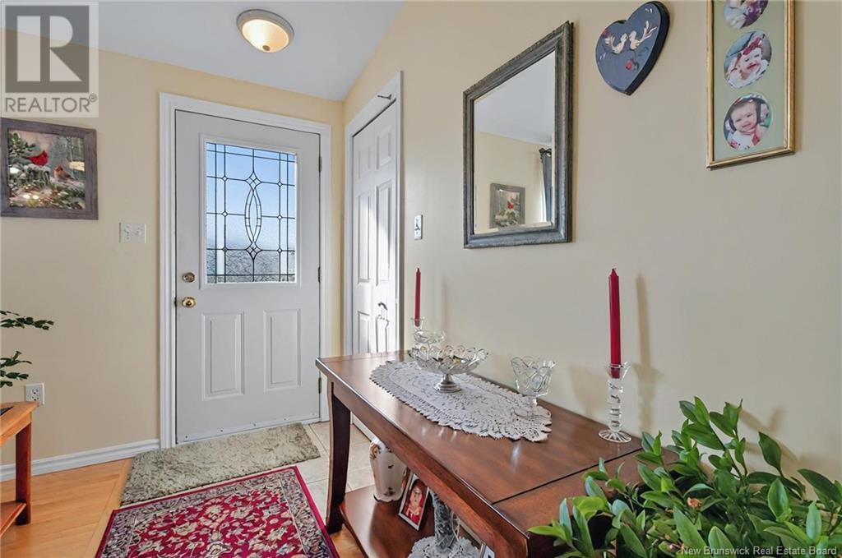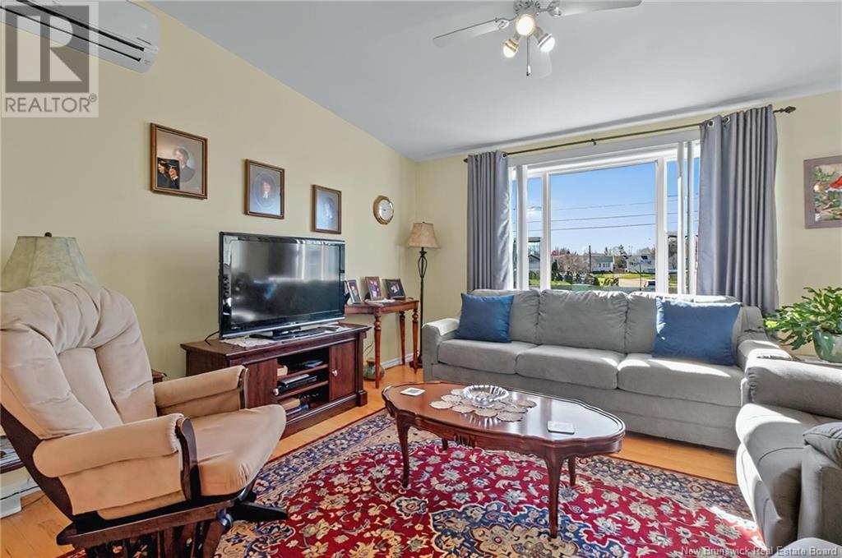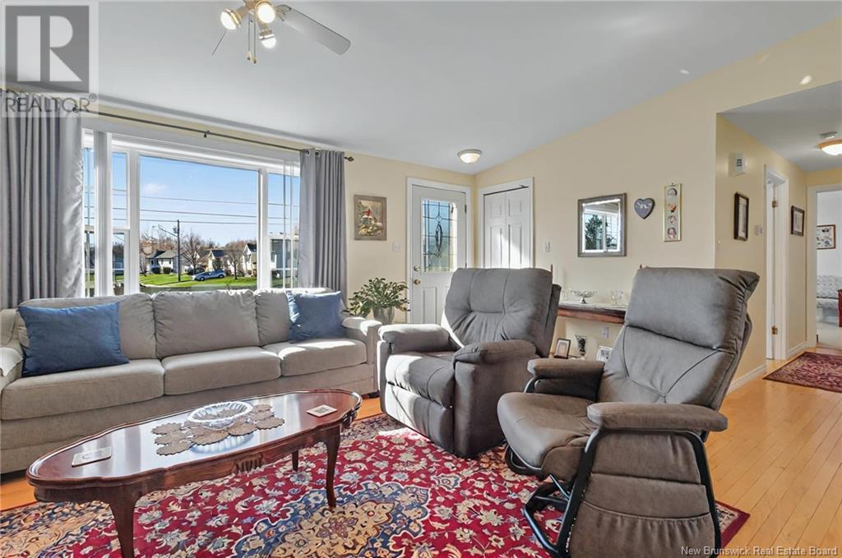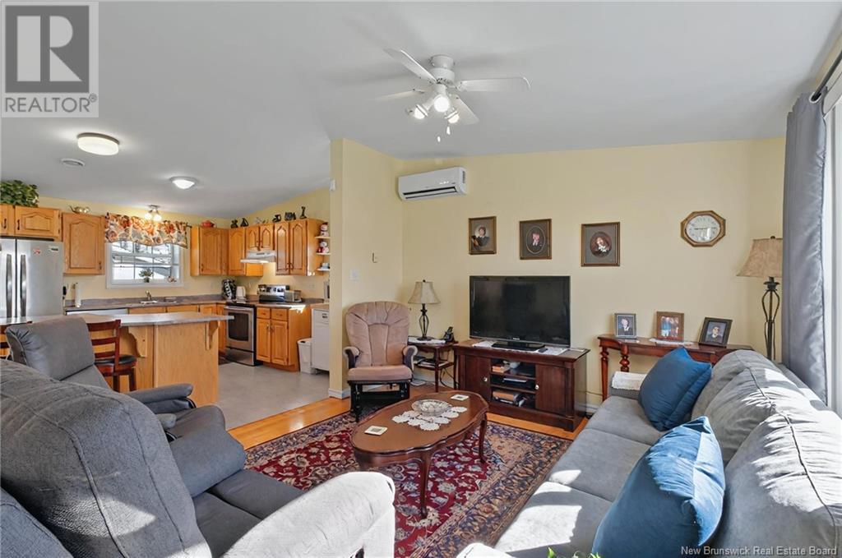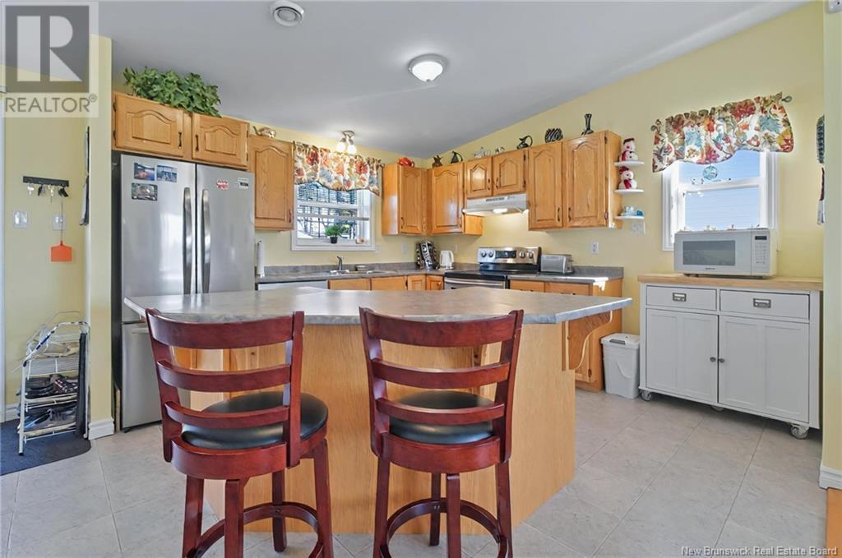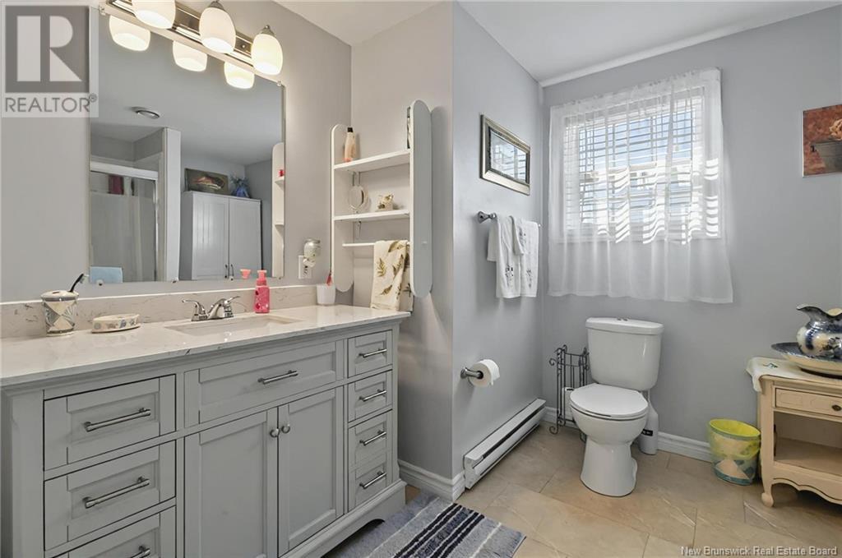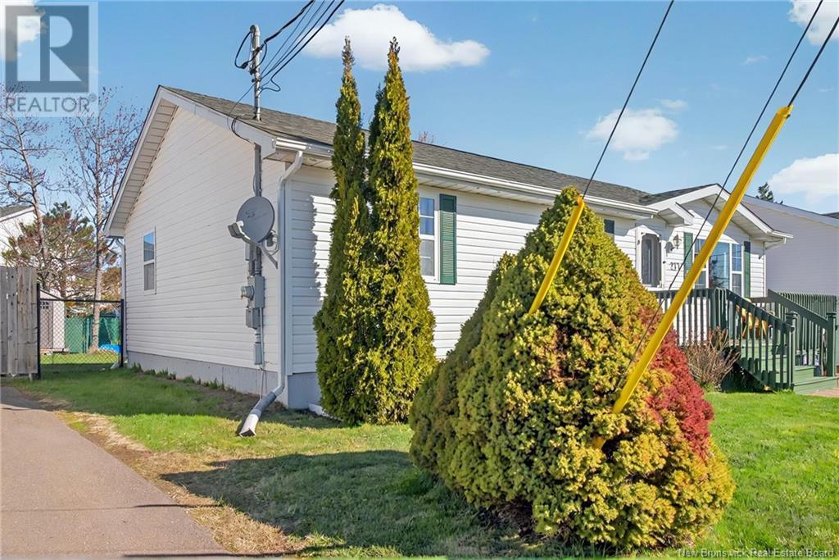3 Bedroom
2 Bathroom
1,052 ft2
Bungalow, 2 Level
Heat Pump
Baseboard Heaters, Heat Pump
Landscaped
$429,000
Welcome to 277 Maplehurst Drive - Moncton North!!! Curb appeal . . . renovated 2+1 bedrooms, 2 baths, Kent home bungalow with detached double garage and finished basement. The main floor consists of a living room with hardwood floors, kitchen that has stainless steel appliances as well as a center island that has a breakfast/lunch counter, dining area, patio doors to the back deck, 2 bedrooms, and a 3pc bath with a walk-in shower. The lower level contains a family room, 3rd bedroom, 2pc bath/shower, laundry area (washer & dryer to remain), workshop, and storage. Other features of this home include a mini split (heat & a/c), double paved driveway, new shingles on the house & garage in 2022, insulated & drywalled garage, 2 decks (front & back). Pride of ownership throughout! Call to view! (id:61805)
Property Details
|
MLS® Number
|
NB117705 |
|
Property Type
|
Single Family |
|
Features
|
Balcony/deck/patio |
|
Structure
|
Workshop |
Building
|
Bathroom Total
|
2 |
|
Bedrooms Above Ground
|
2 |
|
Bedrooms Below Ground
|
1 |
|
Bedrooms Total
|
3 |
|
Architectural Style
|
Bungalow, 2 Level |
|
Constructed Date
|
2002 |
|
Cooling Type
|
Heat Pump |
|
Exterior Finish
|
Vinyl |
|
Flooring Type
|
Carpeted, Tile, Hardwood |
|
Foundation Type
|
Concrete |
|
Heating Fuel
|
Electric |
|
Heating Type
|
Baseboard Heaters, Heat Pump |
|
Stories Total
|
1 |
|
Size Interior
|
1,052 Ft2 |
|
Total Finished Area
|
947 Sqft |
|
Type
|
House |
|
Utility Water
|
Municipal Water |
Parking
Land
|
Access Type
|
Year-round Access |
|
Acreage
|
No |
|
Landscape Features
|
Landscaped |
|
Sewer
|
Municipal Sewage System |
|
Size Irregular
|
569 |
|
Size Total
|
569 M2 |
|
Size Total Text
|
569 M2 |
Rooms
| Level |
Type |
Length |
Width |
Dimensions |
|
Basement |
Workshop |
|
|
11'11'' x 21'8'' |
|
Basement |
Recreation Room |
|
|
15'5'' x 15'5'' |
|
Basement |
Laundry Room |
|
|
11'6'' x 14'2'' |
|
Basement |
Bedroom |
|
|
10'10'' x 10'11'' |
|
Basement |
3pc Bathroom |
|
|
4'4'' x 9'8'' |
|
Main Level |
Bedroom |
|
|
12'2'' x 10'6'' |
|
Main Level |
Primary Bedroom |
|
|
12'3'' x 15'0'' |
|
Main Level |
3pc Bathroom |
|
|
8'9'' x 10'8'' |
|
Main Level |
Living Room |
|
|
12'7'' x 17'0'' |
|
Main Level |
Dining Room |
|
|
12'7'' x 8'9'' |
|
Main Level |
Kitchen |
|
|
12'7'' x 11'3'' |

