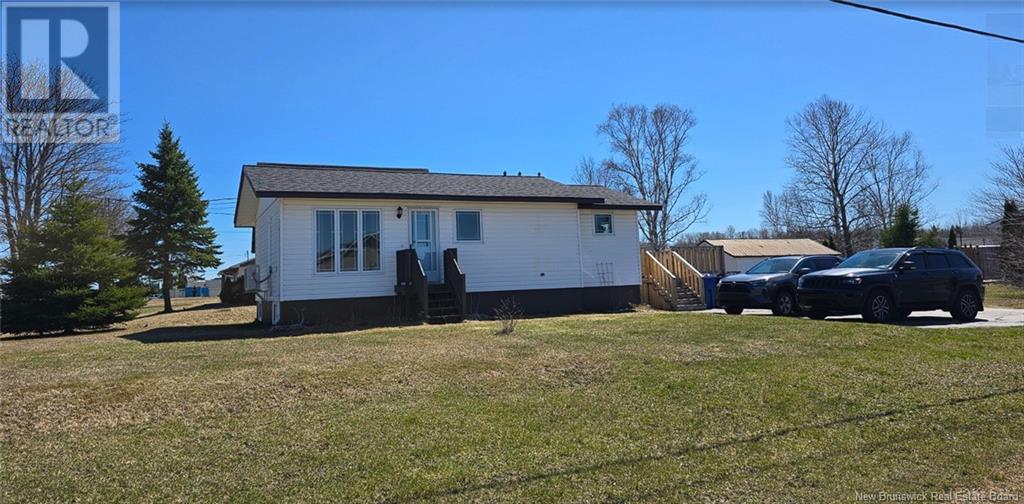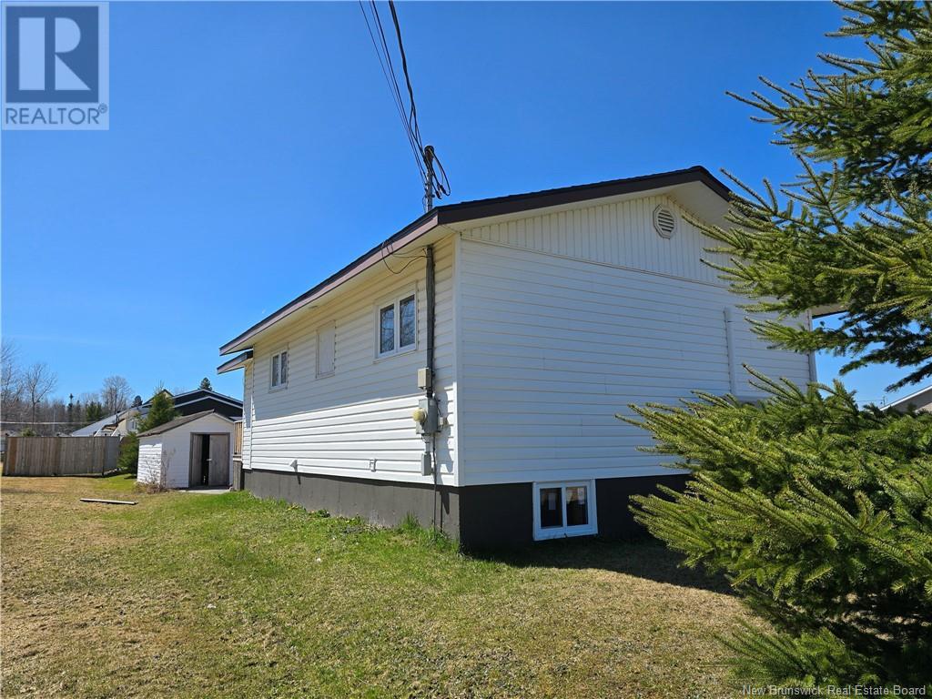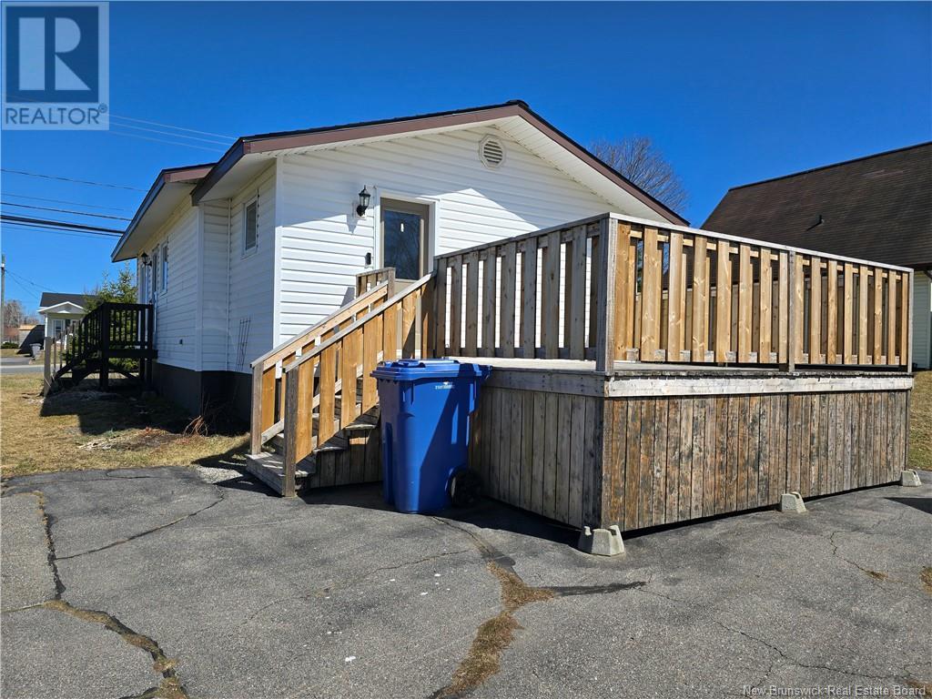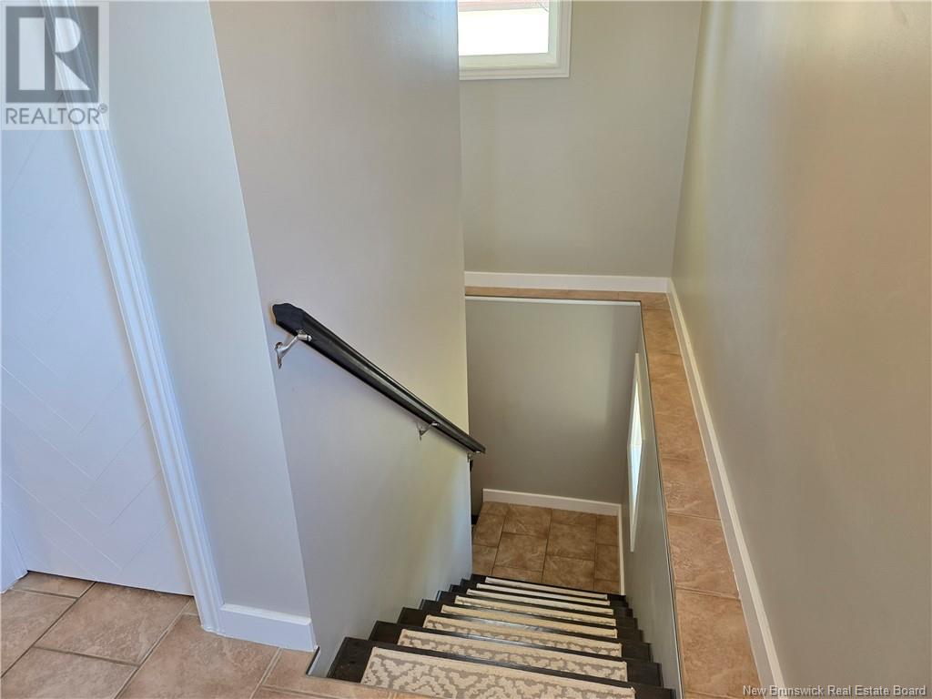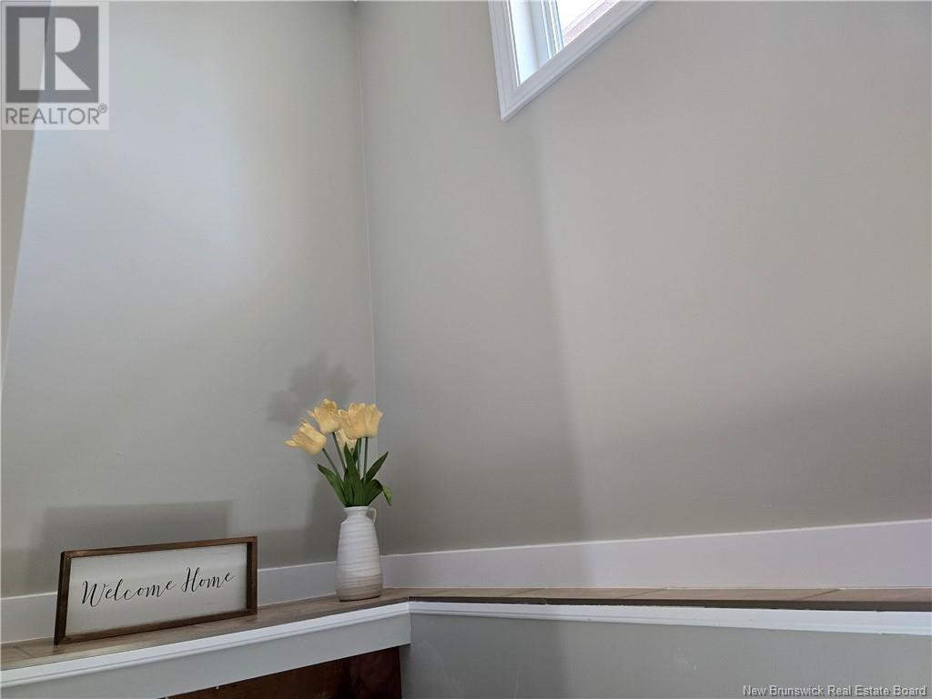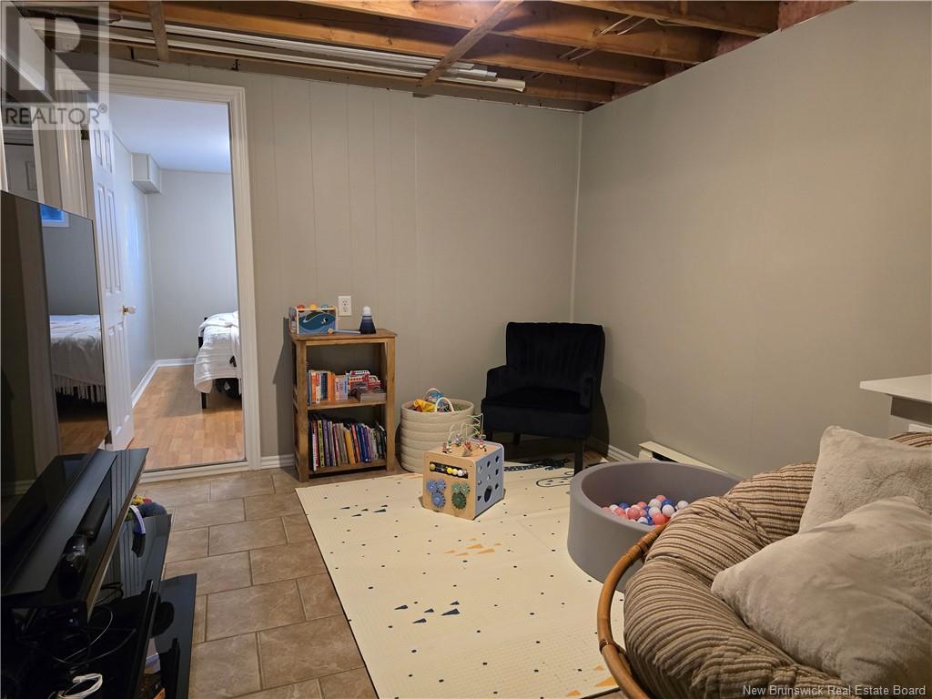4 Bedroom
2 Bathroom
783 ft2
Bungalow
Heat Pump
Baseboard Heaters, Heat Pump
Landscaped
$229,900
New Listing! SMALL AND COZY!!! This cute little bungalow is located on a corner lot. From the spacious main entrance and throughout the entire house you will appreciate the simplicity but comfort of this layout. On the main floor you have an open concept eat in kitchen and living room, 2 nice size bedrooms and bathroom. In the basement there is another 2 bedrooms (window not egress), a rec room, den, bathroom, and a laundry room. This home has approximately 1500 SQFT of cozy living space (basement requires ceiling). Roof newly shingled in 2024, PVC windows. Call your favorite REALTOR® to view this must-see home before its gone. Virtual tour available. *Basement ceilings are not finished but space is included in the total finished area.**basement bathroom is ready for shower installation. (id:61805)
Property Details
|
MLS® Number
|
NB117545 |
|
Property Type
|
Single Family |
|
Equipment Type
|
Rental Water Softener |
|
Features
|
Corner Site, Balcony/deck/patio |
|
Rental Equipment Type
|
Rental Water Softener |
|
Structure
|
Shed |
Building
|
Bathroom Total
|
2 |
|
Bedrooms Above Ground
|
2 |
|
Bedrooms Below Ground
|
2 |
|
Bedrooms Total
|
4 |
|
Architectural Style
|
Bungalow |
|
Constructed Date
|
1980 |
|
Cooling Type
|
Heat Pump |
|
Exterior Finish
|
Vinyl |
|
Flooring Type
|
Ceramic, Laminate, Vinyl |
|
Foundation Type
|
Concrete |
|
Half Bath Total
|
1 |
|
Heating Fuel
|
Electric |
|
Heating Type
|
Baseboard Heaters, Heat Pump |
|
Stories Total
|
1 |
|
Size Interior
|
783 Ft2 |
|
Total Finished Area
|
783 Sqft |
|
Type
|
House |
|
Utility Water
|
Municipal Water |
Land
|
Access Type
|
Year-round Access |
|
Acreage
|
No |
|
Landscape Features
|
Landscaped |
|
Sewer
|
Municipal Sewage System |
|
Size Irregular
|
919 |
|
Size Total
|
919 M2 |
|
Size Total Text
|
919 M2 |
Rooms
| Level |
Type |
Length |
Width |
Dimensions |
|
Basement |
Laundry Room |
|
|
9'9'' x 10'6'' |
|
Basement |
Other |
|
|
9'9'' x 9'4'' |
|
Basement |
Office |
|
|
9'8'' x 11'9'' |
|
Basement |
Bedroom |
|
|
9'7'' x 9' |
|
Basement |
Bedroom |
|
|
8'7'' x 12'6'' |
|
Basement |
3pc Bathroom |
|
|
10' x 7' |
|
Main Level |
Primary Bedroom |
|
|
10'2'' x 11'9'' |
|
Main Level |
Living Room |
|
|
10'4'' x 9'7'' |
|
Main Level |
Kitchen |
|
|
10'4'' x 17'3'' |
|
Main Level |
Foyer |
|
|
7' x 7'6'' |
|
Main Level |
Bedroom |
|
|
10'2'' x 9'5'' |
|
Main Level |
4pc Bathroom |
|
|
6'9'' x 5' |

