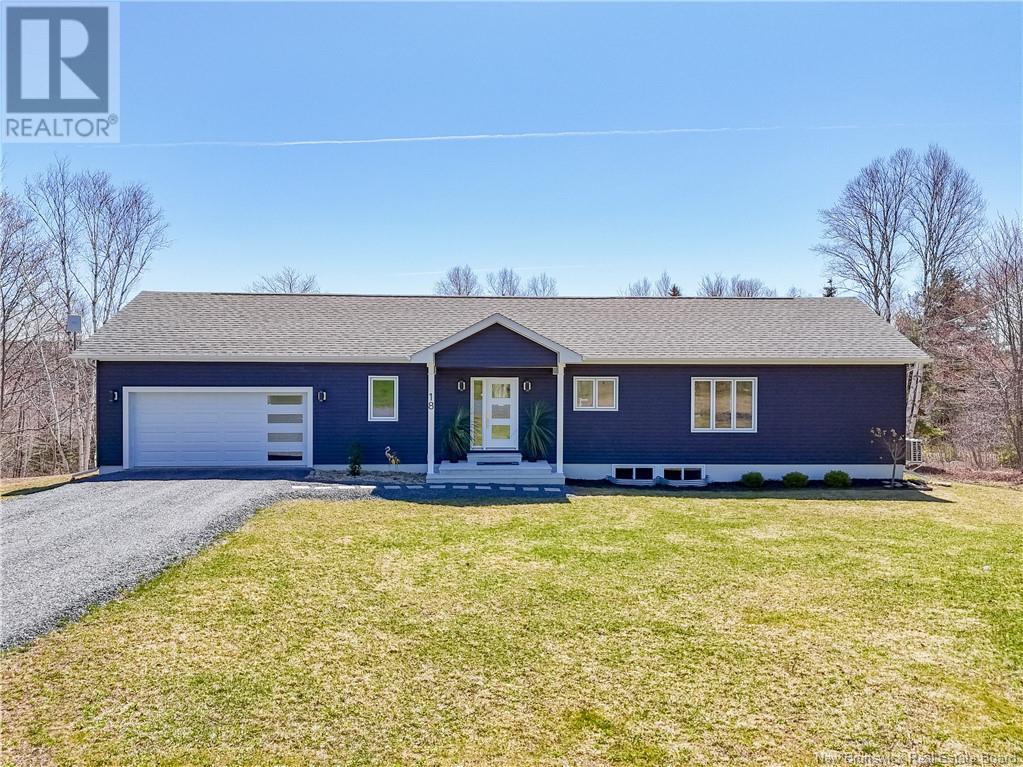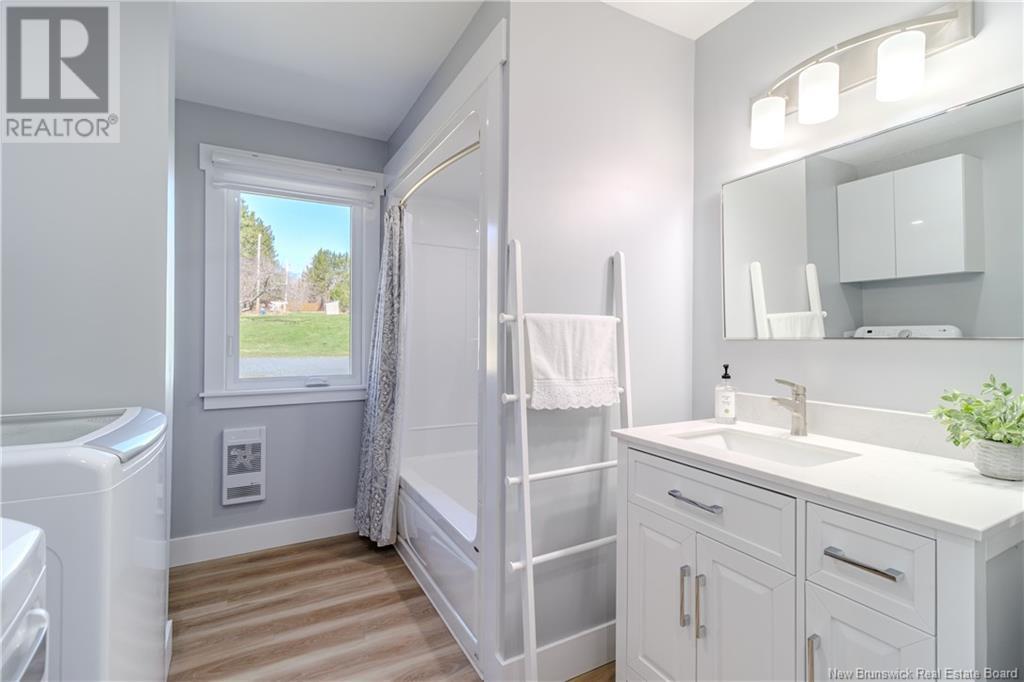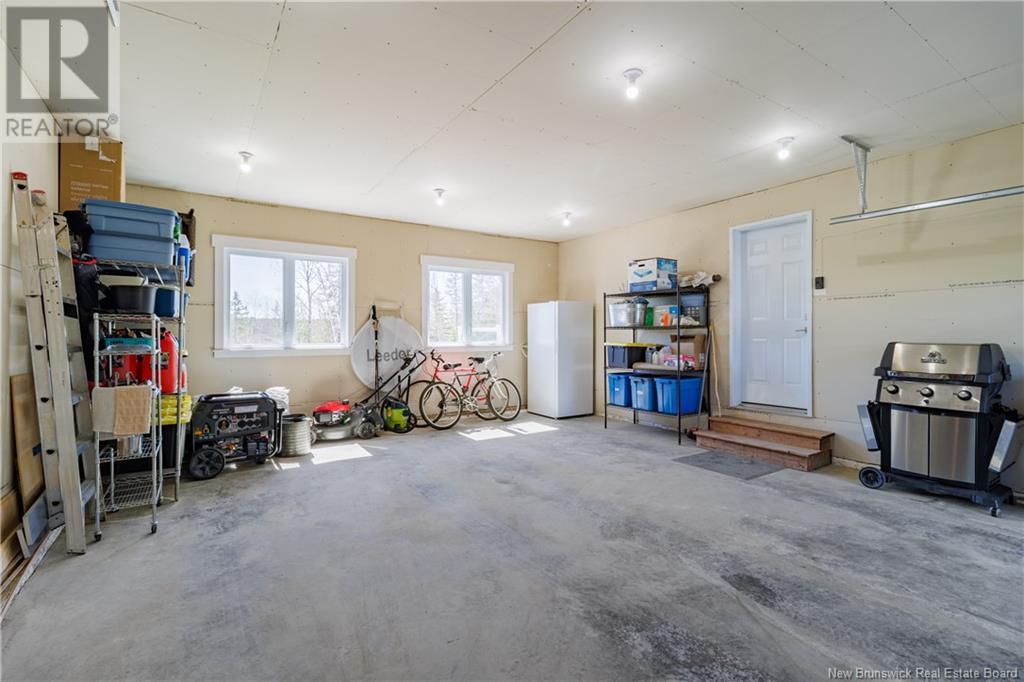4 Bedroom
3 Bathroom
1,415 ft2
Bungalow
Heat Pump
Baseboard Heaters, Heat Pump
Acreage
Partially Landscaped
$529,000
Imagine waking each morning to gentle river views from the comfort of your own home. This custom-built, open-concept bungalow makes that dream a reality. Covered front porch & spacious double-car garage welcomes you. Inside, private foyer leads into a great room with vaulted ceilings & a dramatic electric fireplace framed herringbone mantel. Walls of windows draw in natural light & frame the backyards river vistas, while the adjoining rear deck invites you to linger with your morning coffee or host starlit gatherings. The heart of the home is its chef-worthy kitchen, where custom white cabinetry, sleek quartz countertops, chic tile backsplash & oversized island combine beauty & function. High-end laminate flooring throughout adds style & durability. The primary suite is your private retreat. A generous walk-in closet w/ custom shelving & a spa-inspired ensuite shower offers a soothing way to start or end your day. 2 more main-floor bedrooms, a full guest bath, & a conveniently located laundry. The lower level features a sprawling family room w/ fireplace, 4th bedroom, bathroom, ample storage, & a cold room perfect for preserving seasonal produce or your wine collection. No detail has been overlooked - this bungalow isnt just a house, its a lifestyle. Embrace quiet village charm, scenic river views, & spaces designed for living well. Schedule your private tour today & discover why this Doaktown gem is the perfect place to call home. Only 1 hour to Fredericton & Miramichi. (id:61805)
Property Details
|
MLS® Number
|
NB116042 |
|
Property Type
|
Single Family |
|
Equipment Type
|
None |
|
Features
|
Balcony/deck/patio |
|
Rental Equipment Type
|
None |
|
Structure
|
None |
Building
|
Bathroom Total
|
3 |
|
Bedrooms Above Ground
|
3 |
|
Bedrooms Below Ground
|
1 |
|
Bedrooms Total
|
4 |
|
Architectural Style
|
Bungalow |
|
Constructed Date
|
2023 |
|
Cooling Type
|
Heat Pump |
|
Exterior Finish
|
Vinyl |
|
Flooring Type
|
Vinyl, Hardwood |
|
Heating Fuel
|
Electric |
|
Heating Type
|
Baseboard Heaters, Heat Pump |
|
Stories Total
|
1 |
|
Size Interior
|
1,415 Ft2 |
|
Total Finished Area
|
2494 Sqft |
|
Type
|
House |
|
Utility Water
|
Municipal Water |
Parking
Land
|
Access Type
|
Year-round Access |
|
Acreage
|
Yes |
|
Landscape Features
|
Partially Landscaped |
|
Sewer
|
Municipal Sewage System |
|
Size Irregular
|
5.5 |
|
Size Total
|
5.5 Ac |
|
Size Total Text
|
5.5 Ac |
|
Zoning Description
|
Residential |
Rooms
| Level |
Type |
Length |
Width |
Dimensions |
|
Basement |
Storage |
|
|
8'8'' x 13'10'' |
|
Basement |
Storage |
|
|
8'6'' x 5'1'' |
|
Basement |
Storage |
|
|
11'9'' x 5'1'' |
|
Basement |
3pc Bathroom |
|
|
11'9'' x 6'11'' |
|
Basement |
Bedroom |
|
|
11'9'' x 10'1'' |
|
Basement |
Family Room |
|
|
28'1'' x 28'11'' |
|
Main Level |
5pc Bathroom |
|
|
9'0'' x 9'5'' |
|
Main Level |
Bedroom |
|
|
11'0'' x 10'0'' |
|
Main Level |
Bedroom |
|
|
8'4'' x 10'0'' |
|
Main Level |
3pc Ensuite Bath |
|
|
5'11'' x 9'0'' |
|
Main Level |
Other |
|
|
5'5'' x 9'0'' |
|
Main Level |
Primary Bedroom |
|
|
11'10'' x 14'4'' |
|
Main Level |
Living Room |
|
|
21'3'' x 21'6'' |
|
Main Level |
Kitchen/dining Room |
|
|
21'2'' x 10'6'' |




















































