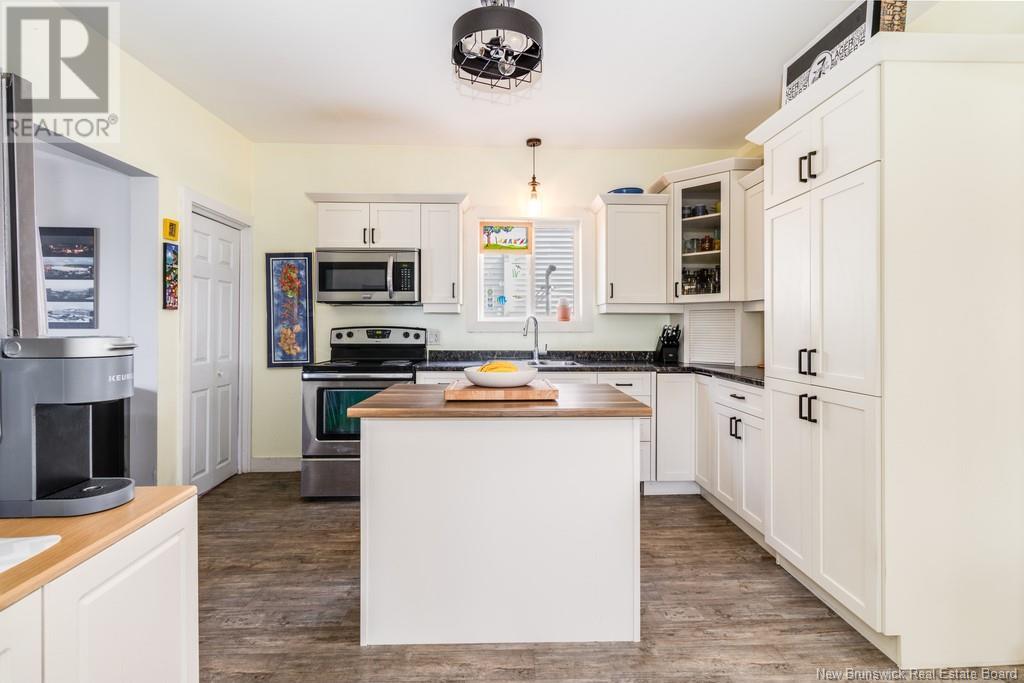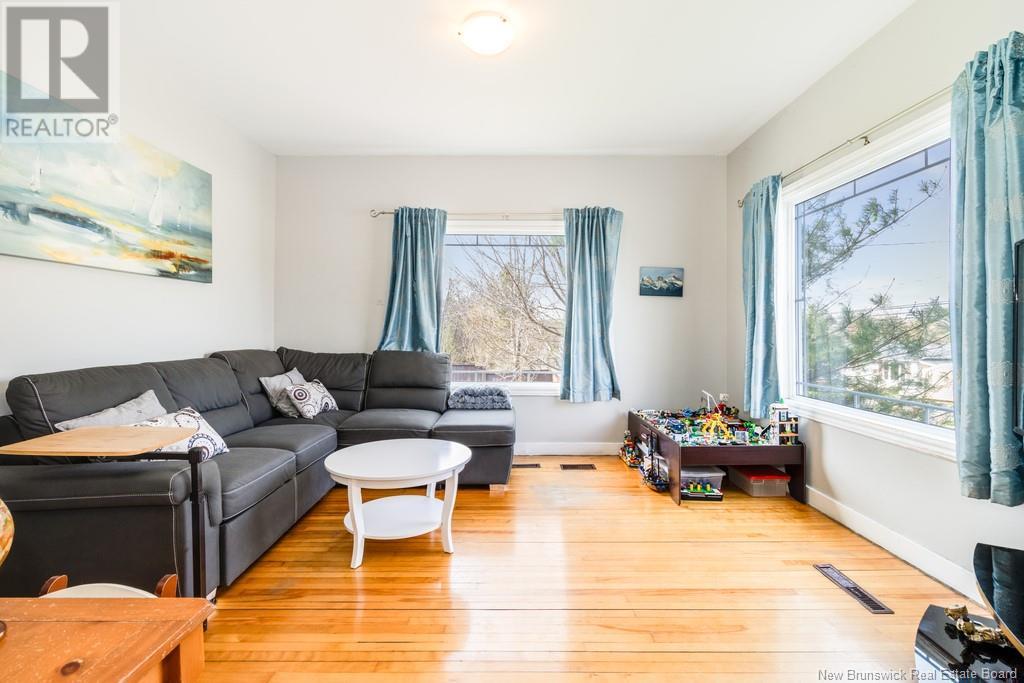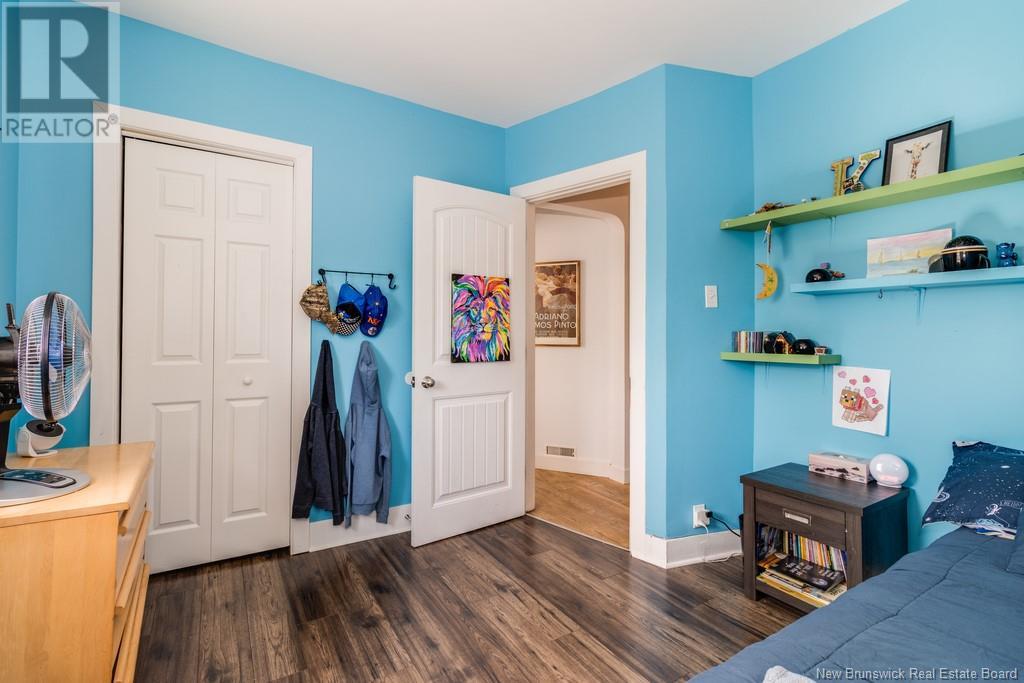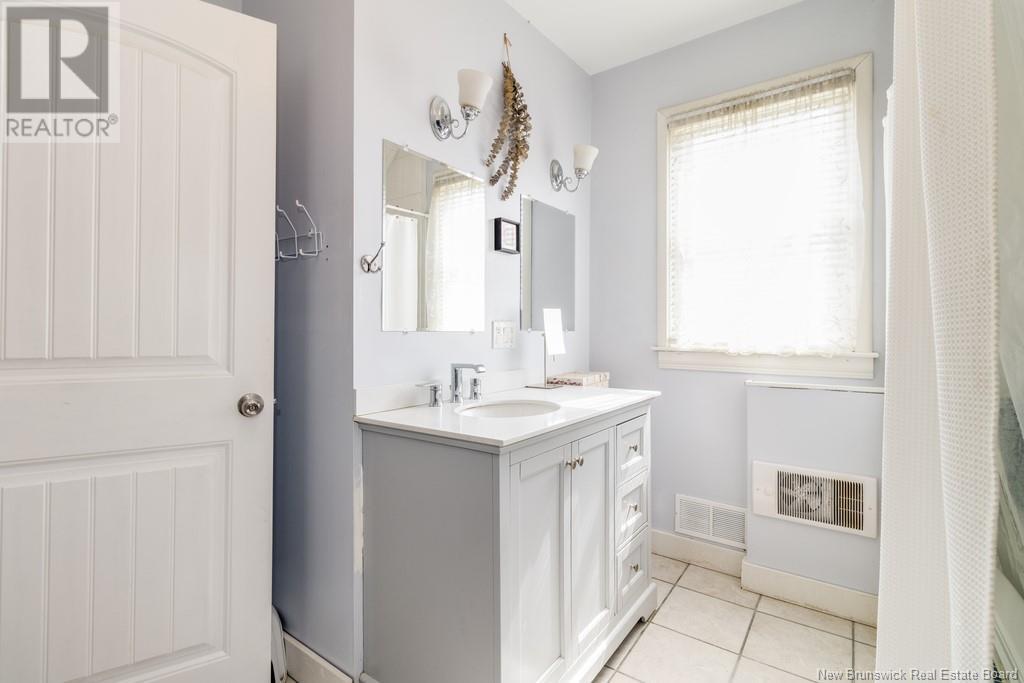2 Bedroom
2 Bathroom
1,295 ft2
Heat Pump
Forced Air, Heat Pump, Stove
Landscaped
$289,900
Wow, almost a half acre in a central city location ! Welcome to 200 St Marys street, sitting on an impressive 1800 sq ft lot, enjoy the outdoor space while equally enjoying the fully modernized turn of the century home on the inside too. The main level has been carefully refreshed while keeping the charm and character from yesterday. Main level offers a modern kitchen dining room with clean sight lines to you rear den with smart WETT certified wooodstove, a spacious 1/2 bath with laundry and a secondary family area to the front of the home gives you space and convenience. Upstairs 2 ample bedrooms, the spacious light filled primary w/walk in closet and cheater to the full bath is a homeowners dream. Forced air heating and cooling, detached garage and a backyard lovers paradise is offered at an exceptional price. Reach out today for your private tour. (id:61805)
Property Details
|
MLS® Number
|
NB117857 |
|
Property Type
|
Single Family |
Building
|
Bathroom Total
|
2 |
|
Bedrooms Above Ground
|
2 |
|
Bedrooms Total
|
2 |
|
Constructed Date
|
1915 |
|
Cooling Type
|
Heat Pump |
|
Exterior Finish
|
Vinyl |
|
Flooring Type
|
Ceramic, Laminate, Wood |
|
Foundation Type
|
Stone |
|
Half Bath Total
|
1 |
|
Heating Fuel
|
Electric, Wood |
|
Heating Type
|
Forced Air, Heat Pump, Stove |
|
Size Interior
|
1,295 Ft2 |
|
Total Finished Area
|
1295 Sqft |
|
Type
|
House |
|
Utility Water
|
Municipal Water |
Parking
Land
|
Access Type
|
Year-round Access |
|
Acreage
|
No |
|
Landscape Features
|
Landscaped |
|
Sewer
|
Municipal Sewage System |
|
Size Irregular
|
1812 |
|
Size Total
|
1812 M2 |
|
Size Total Text
|
1812 M2 |
|
Zoning Description
|
R4 |
Rooms
| Level |
Type |
Length |
Width |
Dimensions |
|
Second Level |
Bath (# Pieces 1-6) |
|
|
10'6'' x 9'0'' |
|
Second Level |
Bedroom |
|
|
10'4'' x 10'2'' |
|
Second Level |
Other |
|
|
9'6'' x 5'4'' |
|
Second Level |
Primary Bedroom |
|
|
19'5'' x 11'10'' |
|
Main Level |
Bath (# Pieces 1-6) |
|
|
7'4'' x 4'11'' |
|
Main Level |
Living Room |
|
|
21'5'' x 11'6'' |
|
Main Level |
Family Room |
|
|
13'6'' x 10'8'' |
|
Main Level |
Dining Room |
|
|
8'8'' x 8'0'' |
|
Main Level |
Kitchen |
|
|
13'2'' x 12'0'' |


















































