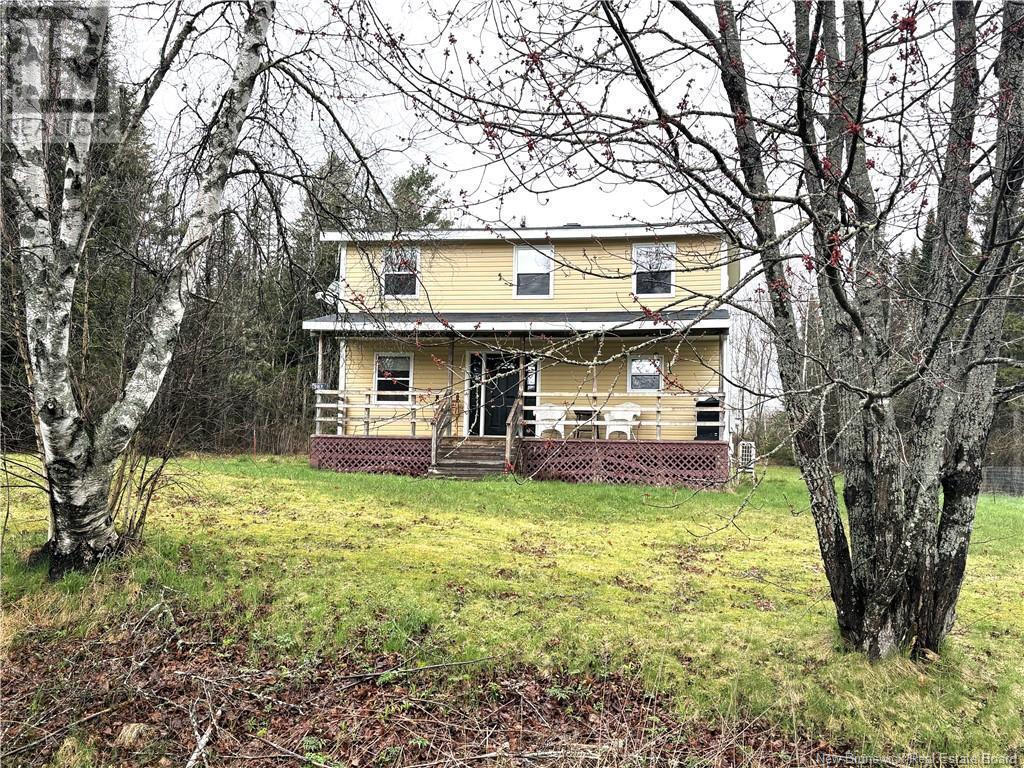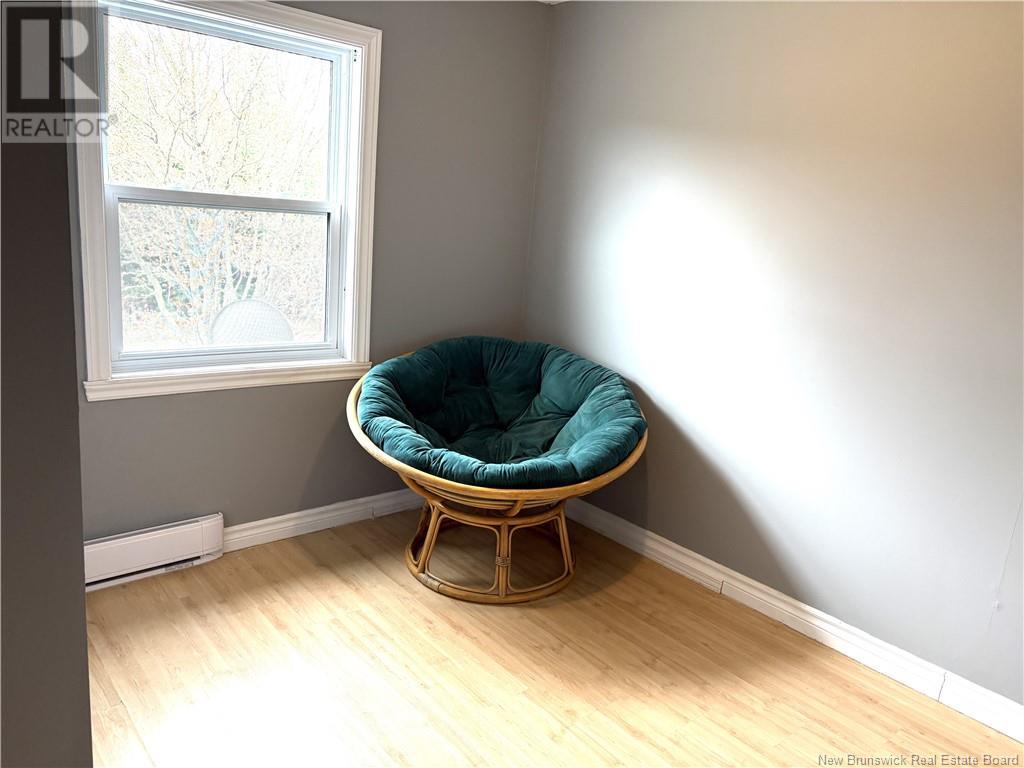3 Bedroom
2 Bathroom
1,200 ft2
2 Level
Air Conditioned, Heat Pump
Baseboard Heaters, Heat Pump
Landscaped
$199,900
Affordable living just minutes from the city center! Welcome to 307 Penniac Rd, a charming home offering a spacious yard, privacy, and convenience all in one. This well-maintained property features three bedrooms, 1.5 bathrooms, and a cozy country kitchen perfect for family meals. The main level also offers a bright living room and convenient half bath. Upstairs, you'll find three comfortable bedrooms, conveniently located stackable washer & dryer and a full bathroom. Enjoy year-round comfort with two recently serviced heat pumps ( one in primary bedroom ), helping to keep energy costs low. The full basement provides excellent storage space with built in shelving, while the exterior impresses with its full-width covered front verandah, adding beautiful curb appeal. Located just a stones throw from essential amenities ( G8 even offers pizza now! ). This home offers the perfect balance of rural charm and city accessibility. Since 2019- heat pumps, support beams in the basement, laminate main floor ( hardwood underneath ), shelving & gyproc in basement, screens replaced. Don't miss your opportunity to own this wonderful property! Book your showing today! (id:61805)
Property Details
|
MLS® Number
|
NB117730 |
|
Property Type
|
Single Family |
|
Neigbourhood
|
Penniac |
|
Equipment Type
|
Water Heater |
|
Features
|
Balcony/deck/patio |
|
Rental Equipment Type
|
Water Heater |
Building
|
Bathroom Total
|
2 |
|
Bedrooms Above Ground
|
3 |
|
Bedrooms Total
|
3 |
|
Architectural Style
|
2 Level |
|
Constructed Date
|
1970 |
|
Cooling Type
|
Air Conditioned, Heat Pump |
|
Exterior Finish
|
Vinyl |
|
Flooring Type
|
Ceramic, Laminate, Wood |
|
Foundation Type
|
Block, Concrete |
|
Half Bath Total
|
1 |
|
Heating Type
|
Baseboard Heaters, Heat Pump |
|
Size Interior
|
1,200 Ft2 |
|
Total Finished Area
|
1200 Sqft |
|
Type
|
House |
|
Utility Water
|
Shared Well, Well |
Land
|
Access Type
|
Year-round Access |
|
Acreage
|
No |
|
Landscape Features
|
Landscaped |
|
Sewer
|
Septic System |
|
Size Irregular
|
1518 |
|
Size Total
|
1518 M2 |
|
Size Total Text
|
1518 M2 |
Rooms
| Level |
Type |
Length |
Width |
Dimensions |
|
Second Level |
Bath (# Pieces 1-6) |
|
|
6'0'' x 8'0'' |
|
Second Level |
Bedroom |
|
|
7'0'' x 10'0'' |
|
Second Level |
Bedroom |
|
|
9'0'' x 10'0'' |
|
Second Level |
Primary Bedroom |
|
|
14'0'' x 11'0'' |
|
Main Level |
Bath (# Pieces 1-6) |
|
|
4'0'' x 7'0'' |
|
Main Level |
Living Room |
|
|
14'0'' x 15'0'' |

























