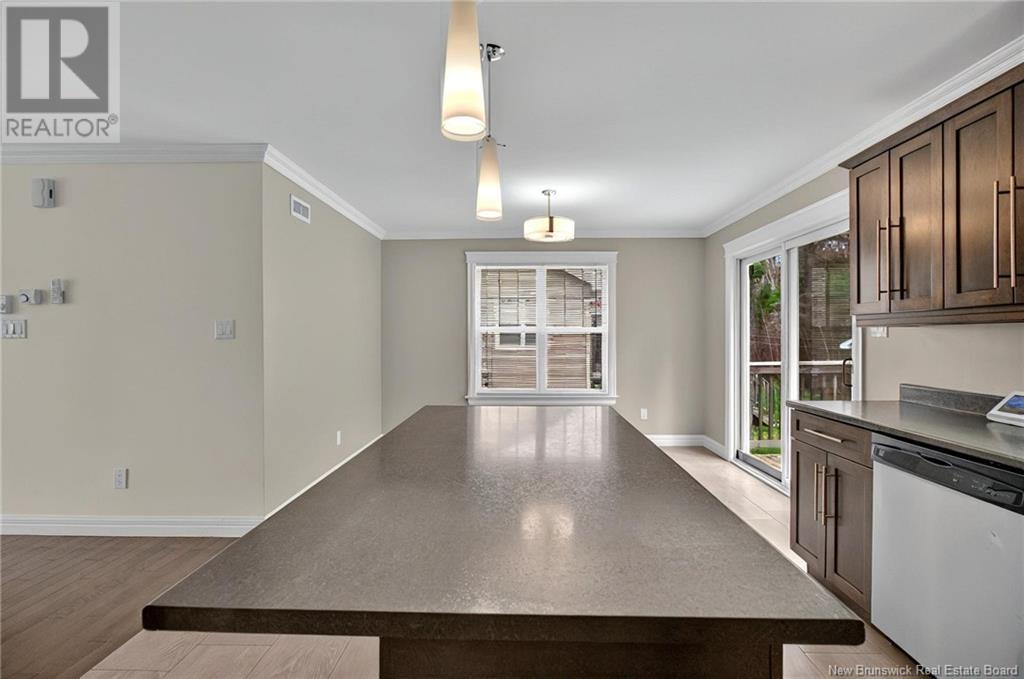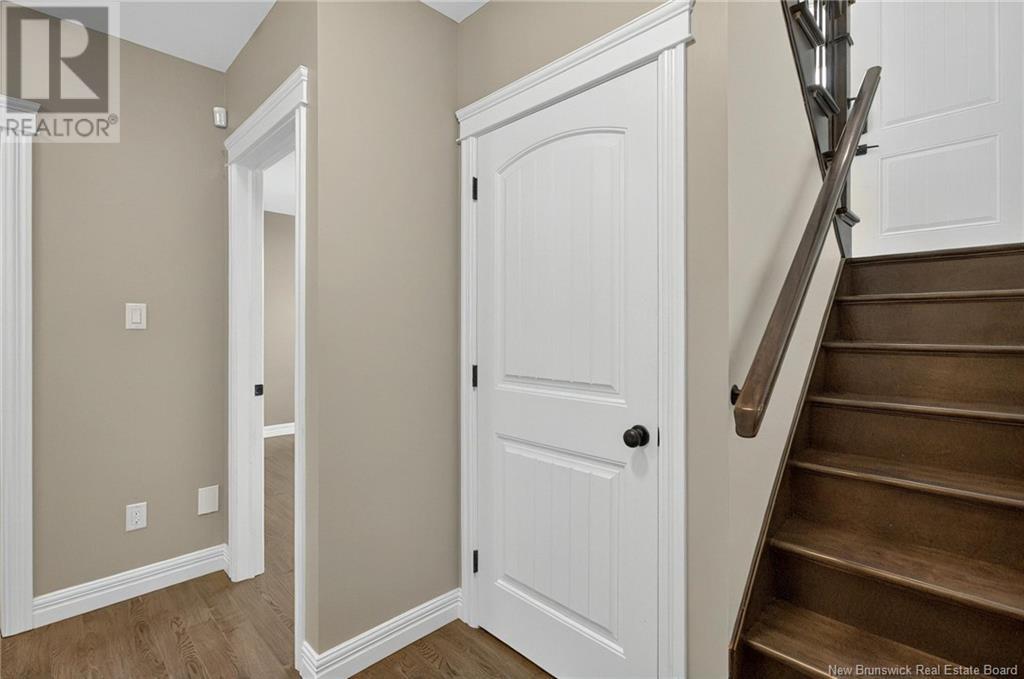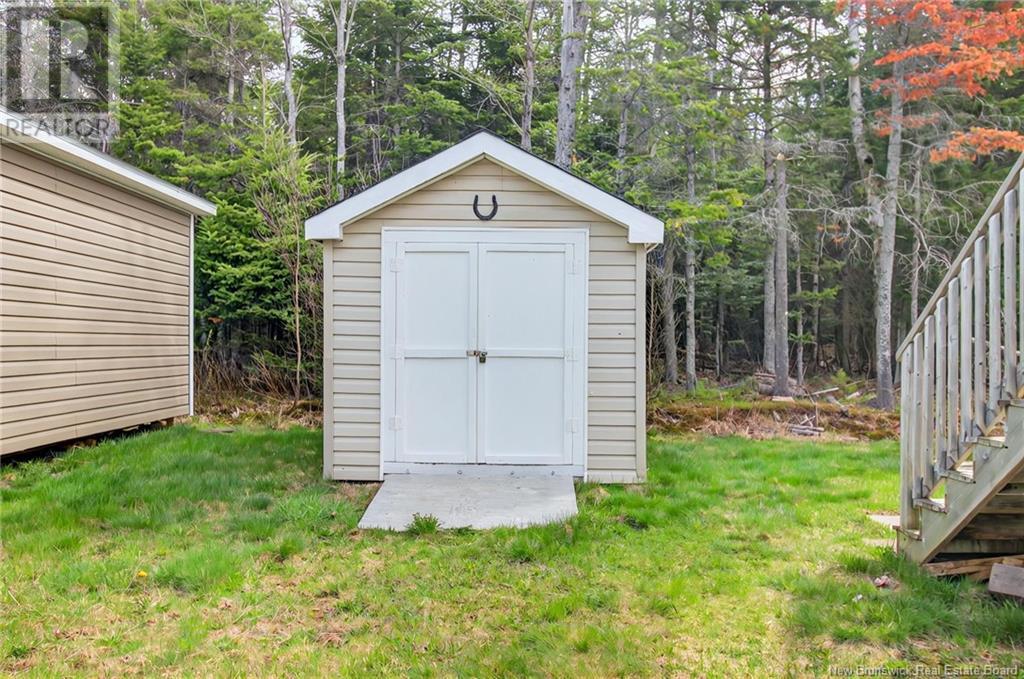3 Bedroom
2 Bathroom
704 ft2
2 Level
Heat Pump
Baseboard Heaters, Heat Pump
Landscaped
$309,900
Welcome to 117 Senese Street Where Comfort Meets Convenience! Step into this beautifully maintained 2014 semi-detached home, perfectly designed for modern family living. Boasting a bright and airy open-concept main floor, youll love the spacious living room, full kitchen with a center island and included appliances, and a cozy dining area with patio doors that lead to a generous back deck and a backyard with plenty of yard space ideal for kids, pets, and entertaining! Enjoy the warmth of hardwood and ceramic floors throughout the main level, complemented by a convenient 2-piece powder room. Downstairs, youll find three comfortable bedrooms, a full 4-piece bath, and a laundry area, offering plenty of room for everyone. Additional highlights include a double-wide driveway, energy-efficient mini-split heat pump, and a handy backyard storage shed. Located just steps from the popular NW Walking Trail, the brand-new YMCA, and several family-friendly playgrounds, this home is in a thriving, walkable neighborhood youll love. Dont wait call today to book your private showing and make 117 Senese Street your next address! (id:61805)
Property Details
|
MLS® Number
|
NB117939 |
|
Property Type
|
Single Family |
|
Features
|
Balcony/deck/patio |
|
Structure
|
Shed |
Building
|
Bathroom Total
|
2 |
|
Bedrooms Below Ground
|
3 |
|
Bedrooms Total
|
3 |
|
Architectural Style
|
2 Level |
|
Basement Development
|
Finished |
|
Basement Type
|
Full (finished) |
|
Constructed Date
|
2014 |
|
Cooling Type
|
Heat Pump |
|
Exterior Finish
|
Vinyl |
|
Flooring Type
|
Ceramic, Laminate, Hardwood |
|
Foundation Type
|
Concrete |
|
Half Bath Total
|
1 |
|
Heating Fuel
|
Electric |
|
Heating Type
|
Baseboard Heaters, Heat Pump |
|
Size Interior
|
704 Ft2 |
|
Total Finished Area
|
1408 Sqft |
|
Type
|
House |
|
Utility Water
|
Municipal Water |
Land
|
Access Type
|
Year-round Access |
|
Acreage
|
No |
|
Landscape Features
|
Landscaped |
|
Sewer
|
Municipal Sewage System |
|
Size Irregular
|
366.8 |
|
Size Total
|
366.8 M2 |
|
Size Total Text
|
366.8 M2 |
Rooms
| Level |
Type |
Length |
Width |
Dimensions |
|
Basement |
Laundry Room |
|
|
X |
|
Basement |
4pc Bathroom |
|
|
9'2'' x 5'1'' |
|
Basement |
Bedroom |
|
|
10'1'' x 9'5'' |
|
Basement |
Bedroom |
|
|
9'11'' x 10'7'' |
|
Basement |
Bedroom |
|
|
9'10'' x 13'4'' |
|
Main Level |
2pc Bathroom |
|
|
X |
|
Main Level |
Dining Room |
|
|
8' x 11'9'' |
|
Main Level |
Kitchen |
|
|
12'8'' x 11'9'' |
|
Main Level |
Living Room |
|
|
19'0'' x 13'1'' |










































