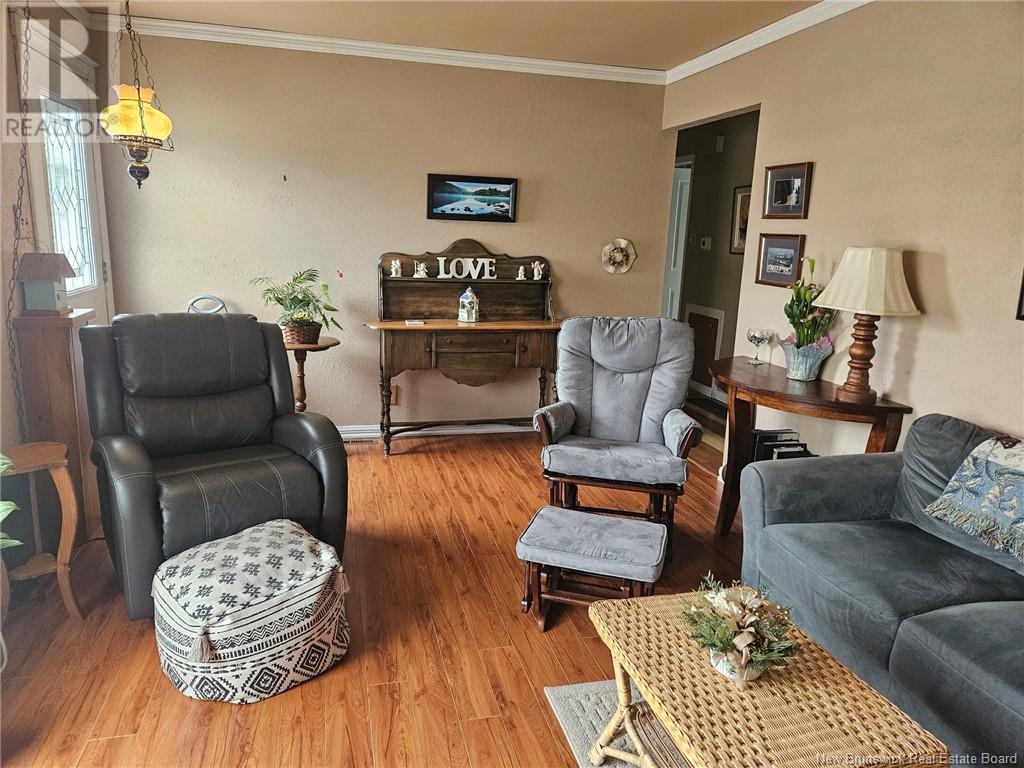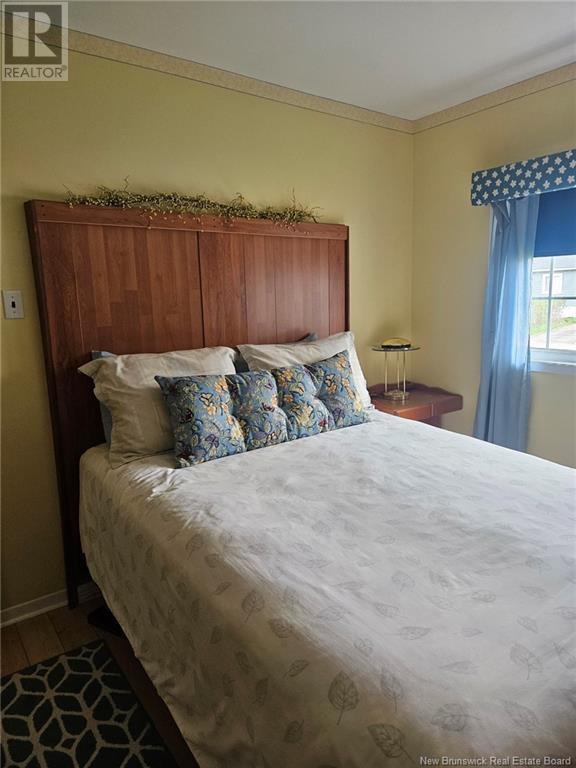4 Bedroom
2 Bathroom
960 ft2
Bungalow
Heat Pump
Baseboard Heaters, Forced Air, Heat Pump
Landscaped
$322,500
Welcome to 307 Buckingham Ave Riverview. This one owner home has been loved and well maintained. There has been some updates over the years. Mini split on main floor is 3 years old. Front door replaced and adds to the curb appeal. Gas forced air furnace. 200 amp breakers in electric panel. Some laminate flooring and the white bedroom and bathroom doors have been added. Main floor has a spacious living room with hardwood floors and large window for natural light. Kitchen has painted cabinets, countertop replaced, cushion floor and a deep pantry. Also there is a portable dishwasher. Patio doors off dining area to a deck overlooking the treed back yard plus a gazebo to relax in. Storage Barn. 3 bedrooms with good closet space and laminate floors. 4pc bath. Lower level is insulated and mostly finished. There is a large family room, work shop. 3pc bath with shower and laundry room with stacking washer and dryer.. Electric baseboard heating. Part of the basement has a dropped wall which allows for larger windows. There was once a wood stove and it has been removed. Flu needs a steel liner. This home is close to high school and shopping . (id:61805)
Property Details
|
MLS® Number
|
NB118011 |
|
Property Type
|
Single Family |
|
Features
|
Level Lot, Corner Site |
|
Structure
|
Shed |
Building
|
Bathroom Total
|
2 |
|
Bedrooms Above Ground
|
3 |
|
Bedrooms Below Ground
|
1 |
|
Bedrooms Total
|
4 |
|
Architectural Style
|
Bungalow |
|
Basement Development
|
Finished |
|
Basement Type
|
Full (finished) |
|
Constructed Date
|
1972 |
|
Cooling Type
|
Heat Pump |
|
Exterior Finish
|
Vinyl |
|
Flooring Type
|
Laminate, Hardwood |
|
Foundation Type
|
Concrete |
|
Heating Fuel
|
Electric, Natural Gas |
|
Heating Type
|
Baseboard Heaters, Forced Air, Heat Pump |
|
Stories Total
|
1 |
|
Size Interior
|
960 Ft2 |
|
Total Finished Area
|
1800 Sqft |
|
Type
|
House |
|
Utility Water
|
Municipal Water |
Land
|
Acreage
|
No |
|
Landscape Features
|
Landscaped |
|
Sewer
|
Municipal Sewage System |
|
Size Irregular
|
788 |
|
Size Total
|
788 M2 |
|
Size Total Text
|
788 M2 |
Rooms
| Level |
Type |
Length |
Width |
Dimensions |
|
Basement |
Utility Room |
|
|
X |
|
Basement |
3pc Bathroom |
|
|
6'6'' x 7'4'' |
|
Basement |
Laundry Room |
|
|
9' x 11'4'' |
|
Basement |
Workshop |
|
|
11'6'' x 9'10'' |
|
Basement |
Family Room |
|
|
24' x 9'10'' |
|
Basement |
Other |
|
|
17' x 7'6'' |
|
Main Level |
4pc Bathroom |
|
|
8'4'' x 5' |
|
Main Level |
Bedroom |
|
|
8'3'' x 12'6'' |
|
Main Level |
Primary Bedroom |
|
|
12'3'' x 10' |
|
Main Level |
Bedroom |
|
|
9'9'' x 11'3'' |
|
Main Level |
Living Room |
|
|
18'9'' x 11'3'' |
|
Main Level |
Kitchen/dining Room |
|
|
17' x 12' |








































