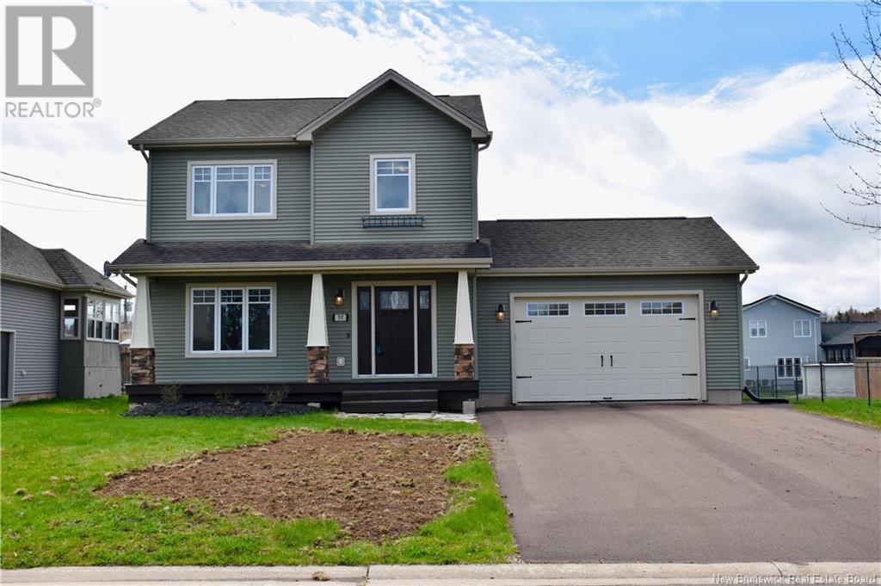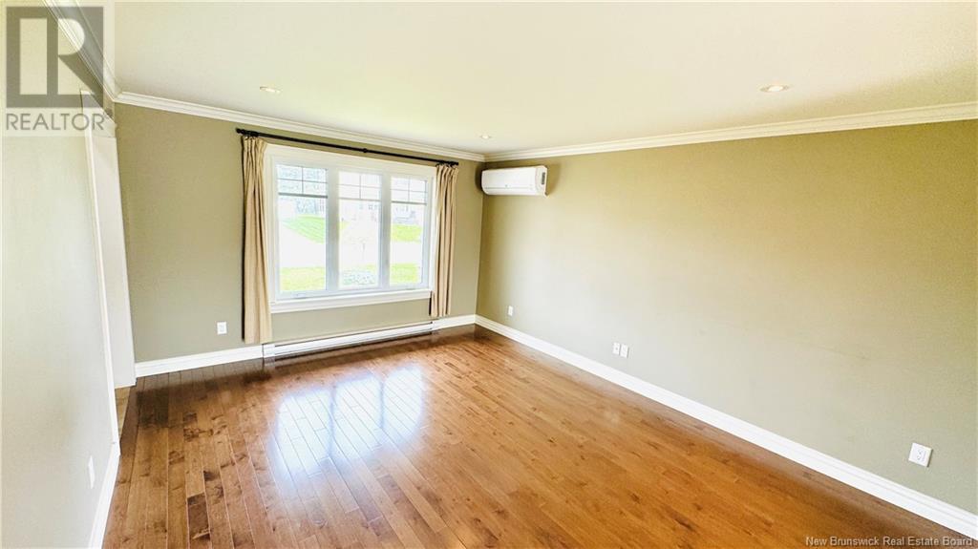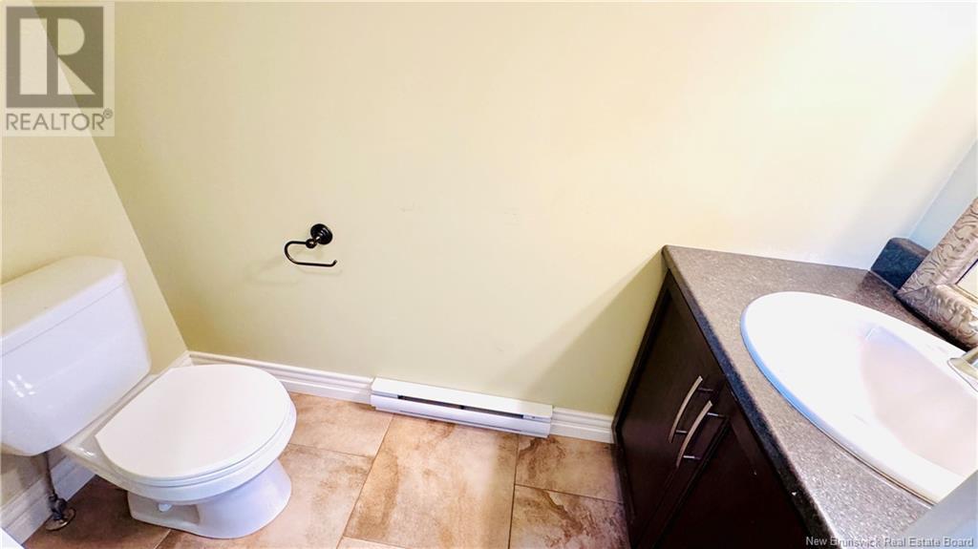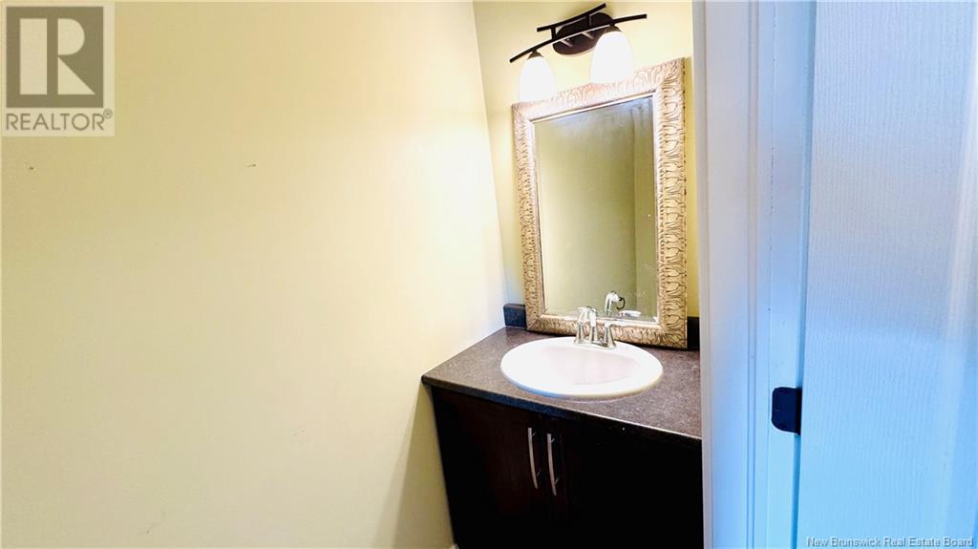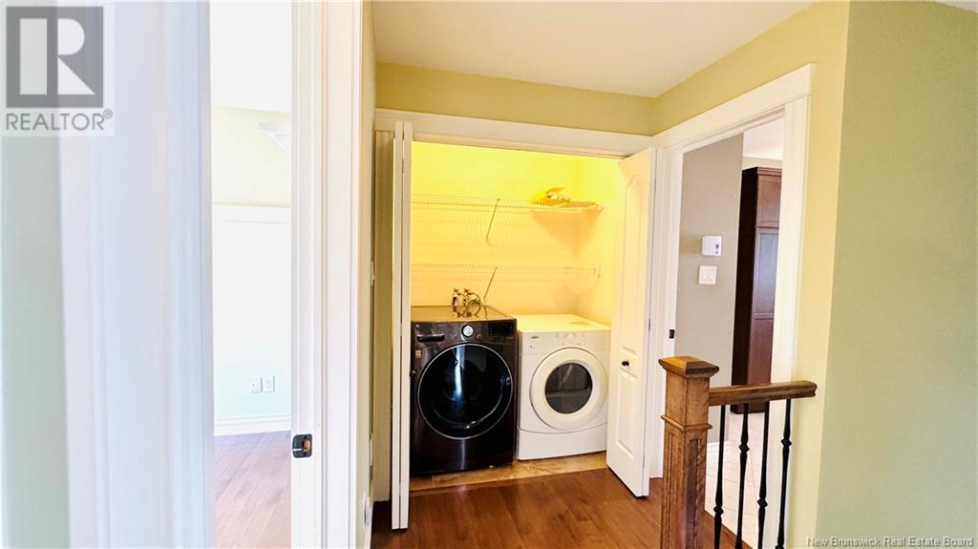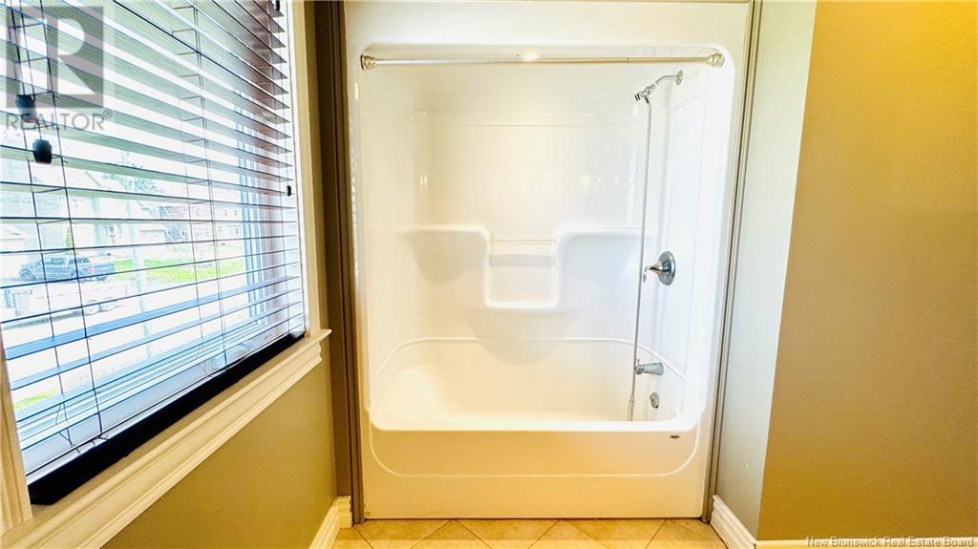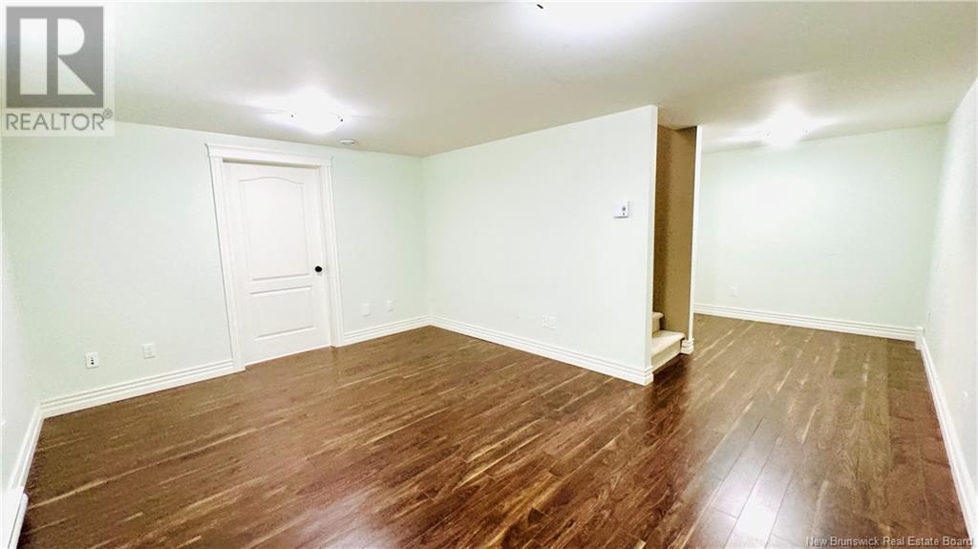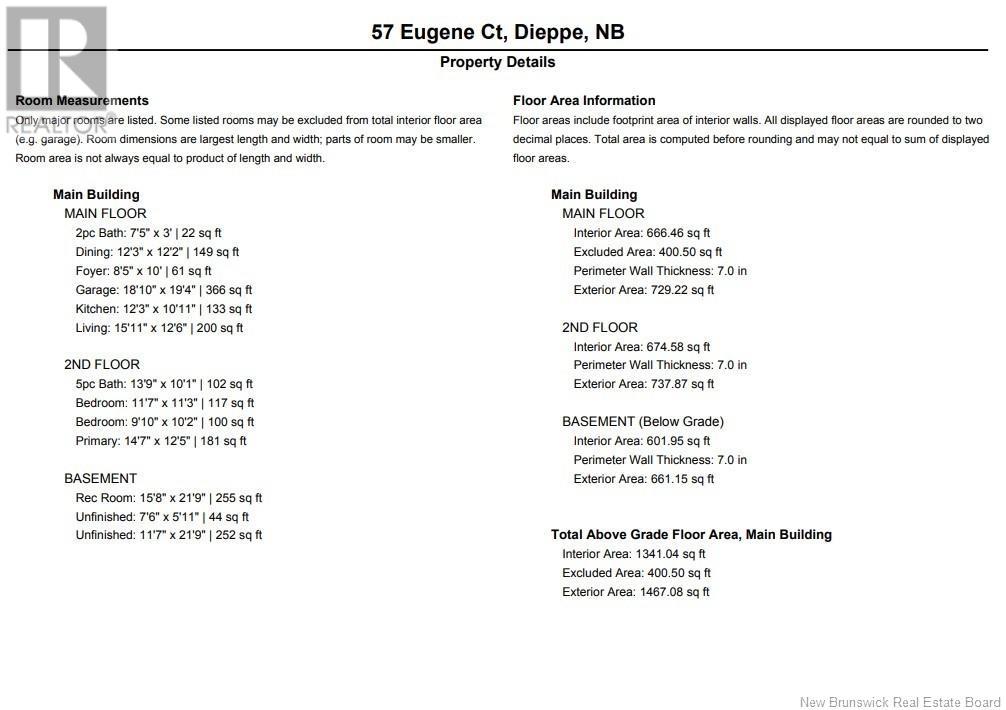3 Bedroom
2 Bathroom
1,341 ft2
2 Level
Heat Pump, Air Exchanger
Baseboard Heaters, Heat Pump
$539,900
Nestled in the desirable heart of Dieppe's Chartersville, this wonderful property at 57 ruelle eugene Ct offers an exceptional opportunity for comfortable and stylish living. Situated on a generous lot exceeding 9000 sq ft within a peaceful cul-de-sac, this home boasts an inviting ambiance from the moment you arrive. Step inside and be greeted by a truly expansive living room, perfect for relaxation and entertaining. The adjacent, equally impressive dining area provides ample space for family gatherings and memorable meals. Prepare to be delighted by the amazing kitchen, thoughtfully designed for both functionality and aesthetics. Ascend to the upper level where you'll discover three beautiful bedrooms, each offering a tranquil retreat. The convenience of a dedicated laundry room on this floor adds to the ease of daily living. A well-appointed bathroom serves the upper level. The basement presents a vast family room brimming with potential envision the possibilities for a home theater, games room, or hobby space! Enjoy year-round comfort with the added benefit of recently installed (2023) heat pumps, which also come with a valuable warranty, offering peace of mind and energy efficiency. The expansive lot provides endless opportunities for outdoor enjoyment, from gardening to recreation. Located in a quiet cul-de-sac, you'll appreciate the added privacy and safety. Don't miss the chance to make this wonderful property in the heart of Chartersville your new home! (id:61805)
Property Details
|
MLS® Number
|
NB117295 |
|
Property Type
|
Single Family |
Building
|
Bathroom Total
|
2 |
|
Bedrooms Above Ground
|
3 |
|
Bedrooms Total
|
3 |
|
Architectural Style
|
2 Level |
|
Constructed Date
|
2010 |
|
Cooling Type
|
Heat Pump, Air Exchanger |
|
Exterior Finish
|
Vinyl |
|
Half Bath Total
|
1 |
|
Heating Fuel
|
Electric |
|
Heating Type
|
Baseboard Heaters, Heat Pump |
|
Size Interior
|
1,341 Ft2 |
|
Total Finished Area
|
1730 Sqft |
|
Type
|
House |
|
Utility Water
|
Municipal Water |
Parking
Land
|
Acreage
|
No |
|
Sewer
|
Municipal Sewage System |
|
Size Irregular
|
943.4 |
|
Size Total
|
943.4 M2 |
|
Size Total Text
|
943.4 M2 |
Rooms
| Level |
Type |
Length |
Width |
Dimensions |
|
Second Level |
Bedroom |
|
|
11'7'' x 11'3'' |
|
Second Level |
Bedroom |
|
|
9'10'' x 12'2'' |
|
Second Level |
Bedroom |
|
|
14'7'' x 12'5'' |
|
Main Level |
Living Room |
|
|
15'11'' x 12'6'' |
|
Main Level |
Dining Room |
|
|
12'2'' x 12'2'' |
|
Main Level |
Kitchen |
|
|
12'3'' x 10'11'' |

