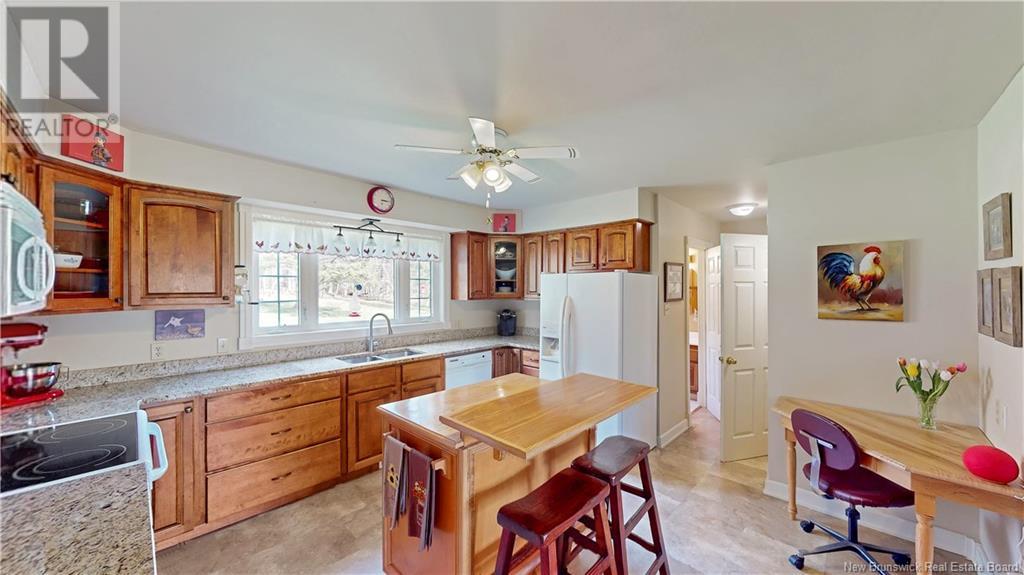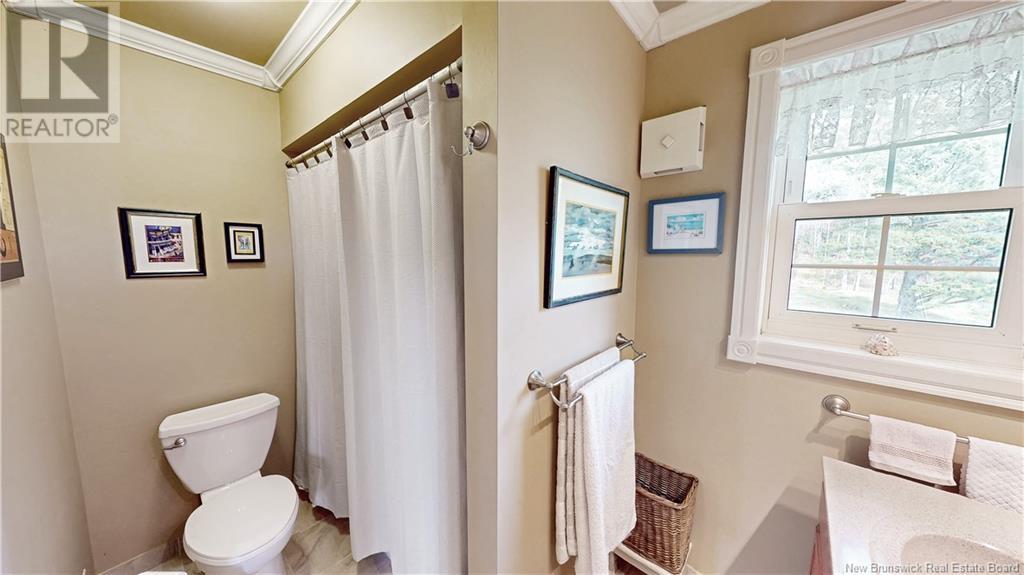3 Bedroom
3 Bathroom
1,800 ft2
2 Level
Baseboard Heaters
Acreage
Landscaped
$579,000
BEAUTIFUL FENNELL SUBDIVISON where this 1800 sq ft home built in 1979 sits on a well manicured acre lot backed by a forested area. A paved driveway and brick pathway lead to the front veranda and entry. The main level consists of large kitchen with a multitude of cabinets, endless granite counter space, large island and nice size pantry. The dining room is open to the kitchen with a large window overlooking the covered 6' wide full length veranda. The living room on the front of the house is a comfortable space with propane fireplace and wall hung entertainment center. This space is open to the office/den area and also gives access with a six ft sliding door to the rear deck . The second level has the large primary bedroom with 2 closets with built in organizers. Off the primary bedroom there is a room accessed through glass paneled french door to an exercise/nursery and an adjoining 3pc ensuite bath. There are 2 more bedrooms on this level as well as a full bath with heated ceramic floors. The basement is not only accessible through the main floor but also has a six foot wide stairway from the garage. The basement was used as a woodworking shop and is now an empty space except for heating and plumbing equipment. The attached garage is insulated with double insulated doors and a 10ft high ceiling. It has ceiling hung propane furnace, workbench and cabinets. This property has been so well maintained and shows pride of ownership everywhere. (id:61805)
Property Details
|
MLS® Number
|
NB116480 |
|
Property Type
|
Single Family |
|
Features
|
Level Lot, Treed, Balcony/deck/patio |
|
Structure
|
Shed |
Building
|
Bathroom Total
|
3 |
|
Bedrooms Above Ground
|
3 |
|
Bedrooms Total
|
3 |
|
Architectural Style
|
2 Level |
|
Basement Type
|
Full |
|
Constructed Date
|
1979 |
|
Exterior Finish
|
Vinyl |
|
Flooring Type
|
Laminate, Tile, Hardwood |
|
Foundation Type
|
Concrete |
|
Half Bath Total
|
1 |
|
Heating Fuel
|
Electric |
|
Heating Type
|
Baseboard Heaters |
|
Size Interior
|
1,800 Ft2 |
|
Total Finished Area
|
1800 Sqft |
|
Type
|
House |
|
Utility Water
|
Drilled Well, Well |
Parking
|
Attached Garage
|
|
|
Garage
|
|
|
Heated Garage
|
|
|
Inside Entry
|
|
Land
|
Access Type
|
Year-round Access |
|
Acreage
|
Yes |
|
Landscape Features
|
Landscaped |
|
Size Irregular
|
1 |
|
Size Total
|
1 Ac |
|
Size Total Text
|
1 Ac |
Rooms
| Level |
Type |
Length |
Width |
Dimensions |
|
Second Level |
4pc Bathroom |
|
|
10' x 5'10'' |
|
Second Level |
Bedroom |
|
|
9'7'' x 10'1'' |
|
Second Level |
Bedroom |
|
|
13'4'' x 15'5'' |
|
Second Level |
Other |
|
|
8'1'' x 10'1'' |
|
Second Level |
Primary Bedroom |
|
|
16'6'' x 15'5'' |
|
Basement |
Workshop |
|
|
23' x 25' |
|
Basement |
Family Room |
|
|
17'8'' x 24'1'' |
|
Main Level |
Laundry Room |
|
|
7'2'' x 6'8'' |
|
Main Level |
Office |
|
|
12'2'' x 10'2'' |
|
Main Level |
Living Room |
|
|
13'2'' x 15'3'' |
|
Main Level |
Dining Room |
|
|
13'5'' x 12'1'' |
|
Main Level |
Kitchen |
|
|
13'11'' x 13'4'' |


































