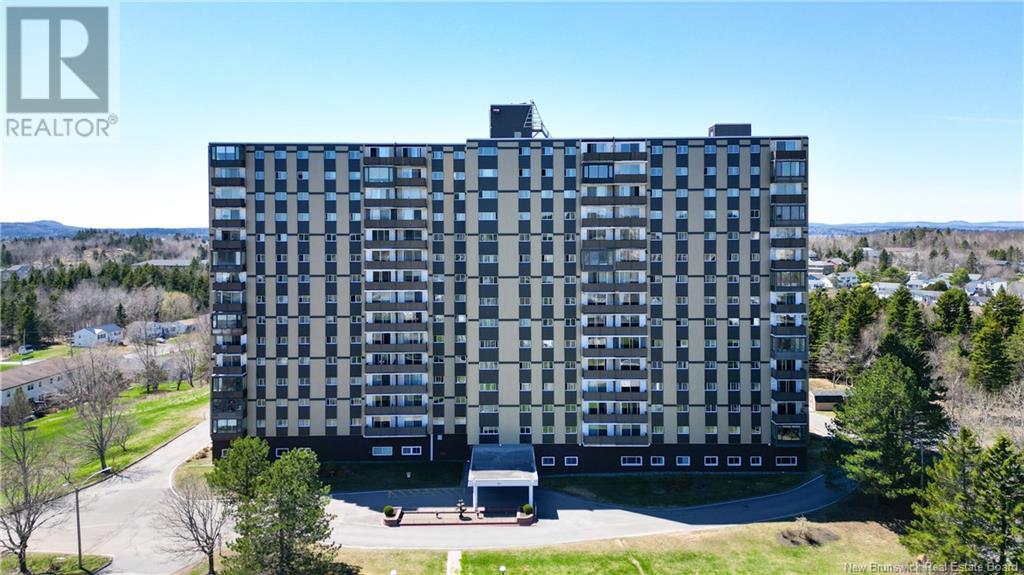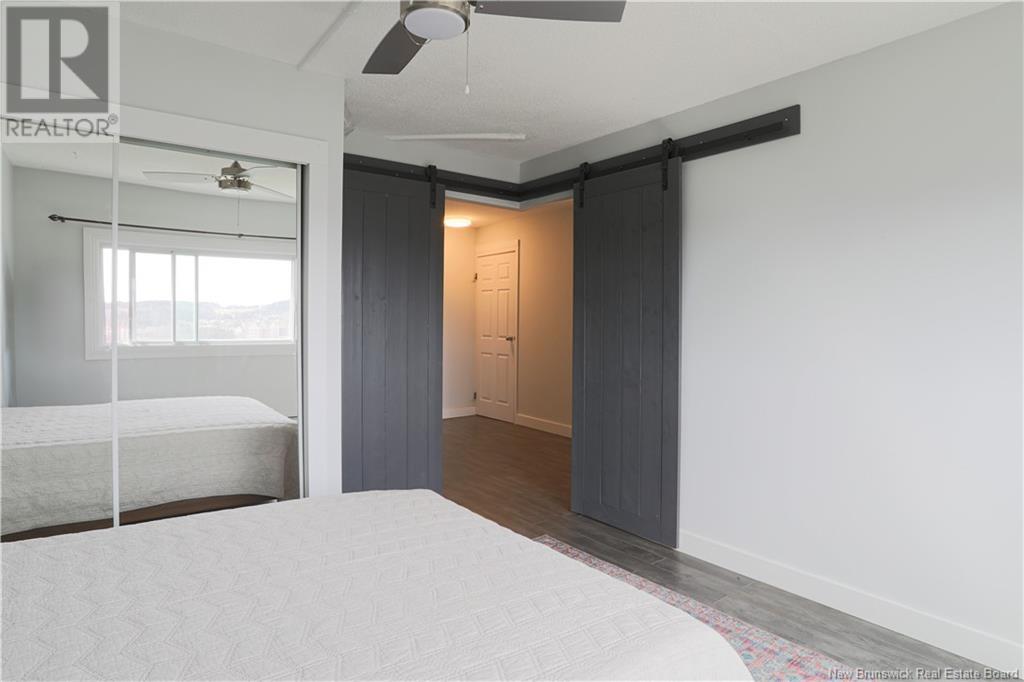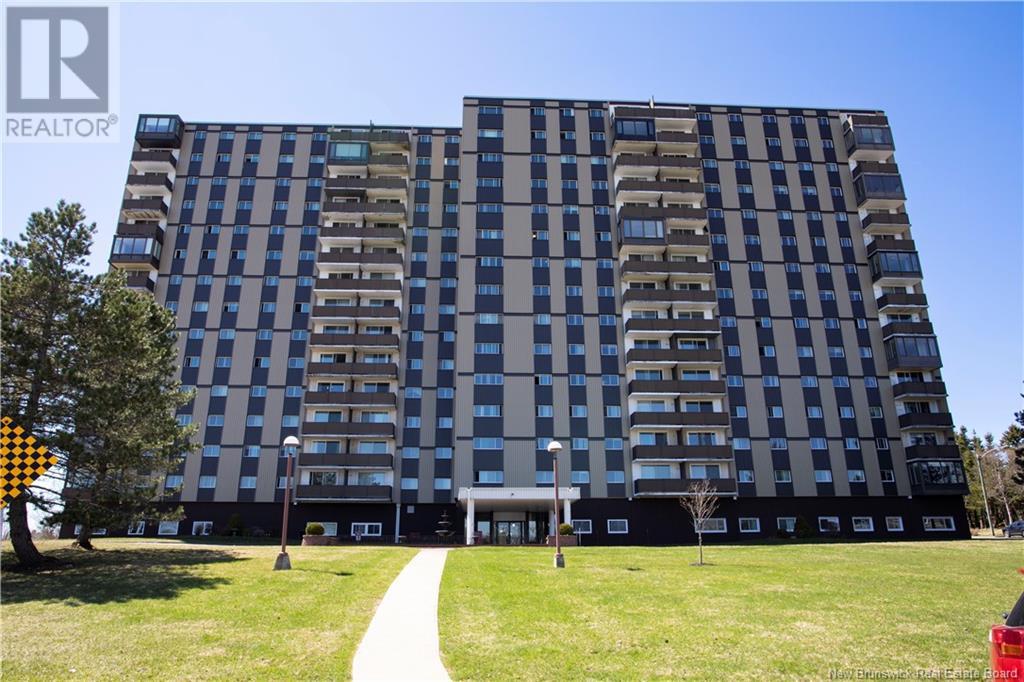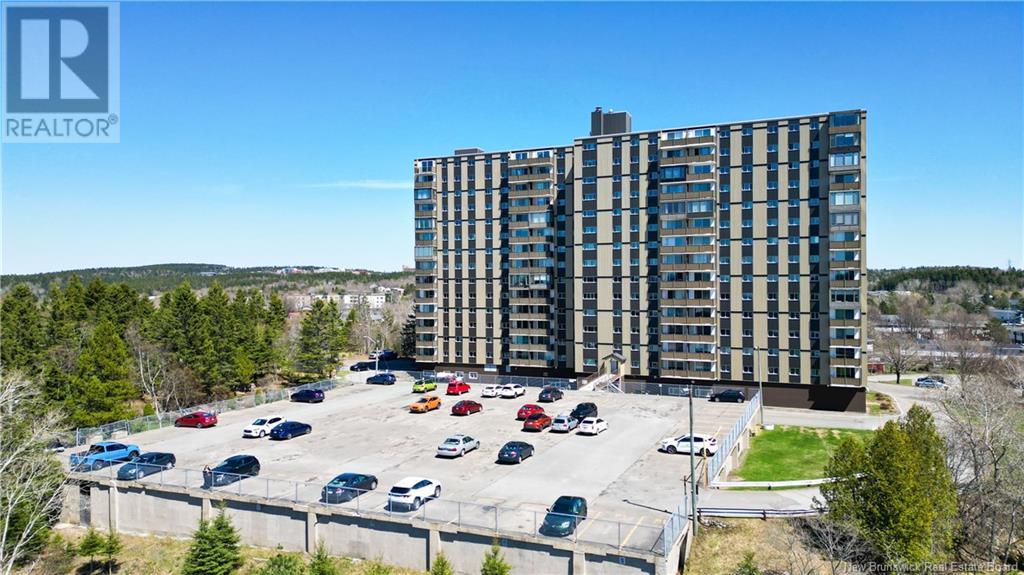1 Bedroom
1 Bathroom
550 ft2
Baseboard Heaters, Hot Water
$159,900
Its simple living in this one-bedroom, one-bathroom Millidgeville condo with modern updates and panoramic city views visible directly from your bedside. The kitchen has been updated with butcher block countertops, a tan tiled backsplash, new appliances and bright white cabinetry for a stylish look that blends with the new light fixtures and flooring throughout. The bedroom here is well-sized, comfortably holds a king size bed, offers a closet with double sliding mirrored doors and is closed off by two pocket doors for privacy. This unit is one of the few with three side-by-side windows in the bedroom, rather than two. Across from the updated bathroom, there is a large storage closet with built-in shelving and a Wi-Fi hookup. There is currently Bell Aliant internet installed in this unit. This is a quiet and secure building with many amenities for its residents including a heated indoor swimming pool and sauna, a recreational room, a community kitchen for hosting gatherings or events, a laundry room, private parking and visitor parking. The condo fees here include the coverage of heat and lights, water, sewage, building maintenance, trash removal and security. The neighbourhood surrounding Brentwood Towers has so many offerings, including walkable restaurants and schools, daycares, pharmacies, a hockey arena, closeness to the Royal Kennebecasis Yacht Club, Saint John Regional Hospital, University of New Brunswick and Rockwood Park Golf Course. (id:61805)
Property Details
|
MLS® Number
|
NB117758 |
|
Property Type
|
Single Family |
|
Neigbourhood
|
Millidgeville |
|
Equipment Type
|
None |
|
Rental Equipment Type
|
None |
Building
|
Bathroom Total
|
1 |
|
Bedrooms Above Ground
|
1 |
|
Bedrooms Total
|
1 |
|
Constructed Date
|
1973 |
|
Exterior Finish
|
Brick |
|
Flooring Type
|
Laminate |
|
Foundation Type
|
Concrete |
|
Heating Fuel
|
Natural Gas |
|
Heating Type
|
Baseboard Heaters, Hot Water |
|
Size Interior
|
550 Ft2 |
|
Total Finished Area
|
550 Sqft |
|
Utility Water
|
Municipal Water |
Land
|
Access Type
|
Year-round Access |
|
Acreage
|
No |
|
Sewer
|
Municipal Sewage System |
Rooms
| Level |
Type |
Length |
Width |
Dimensions |
|
Main Level |
Primary Bedroom |
|
|
11'1'' x 13'2'' |
|
Main Level |
Dining Nook |
|
|
9'1'' x 8'1'' |
|
Main Level |
Living Room |
|
|
12'6'' x 10'8'' |
|
Main Level |
Kitchen |
|
|
8'4'' x 7'6'' |
|
Unknown |
Storage |
|
|
7'6'' x 2'9'' |




































