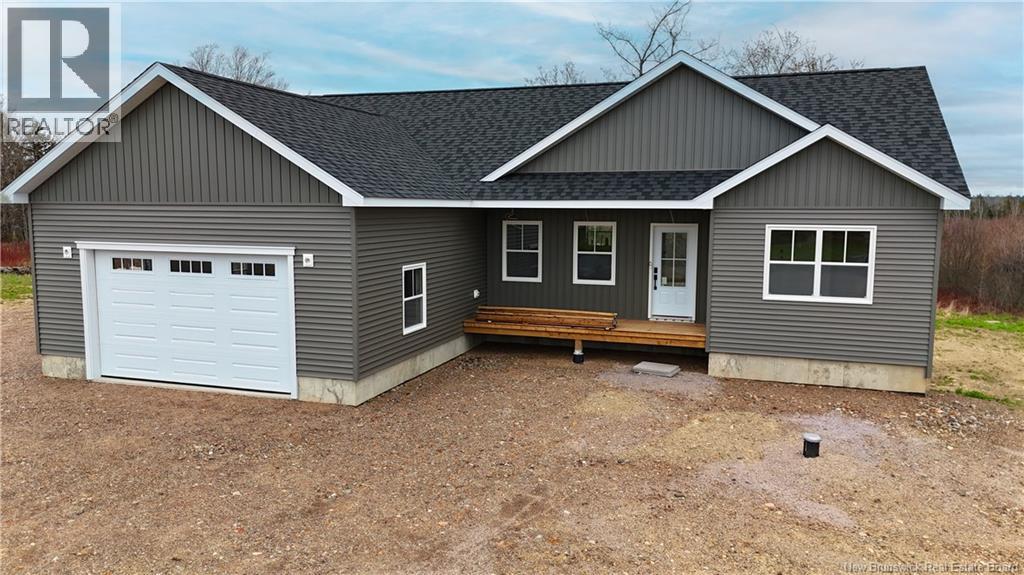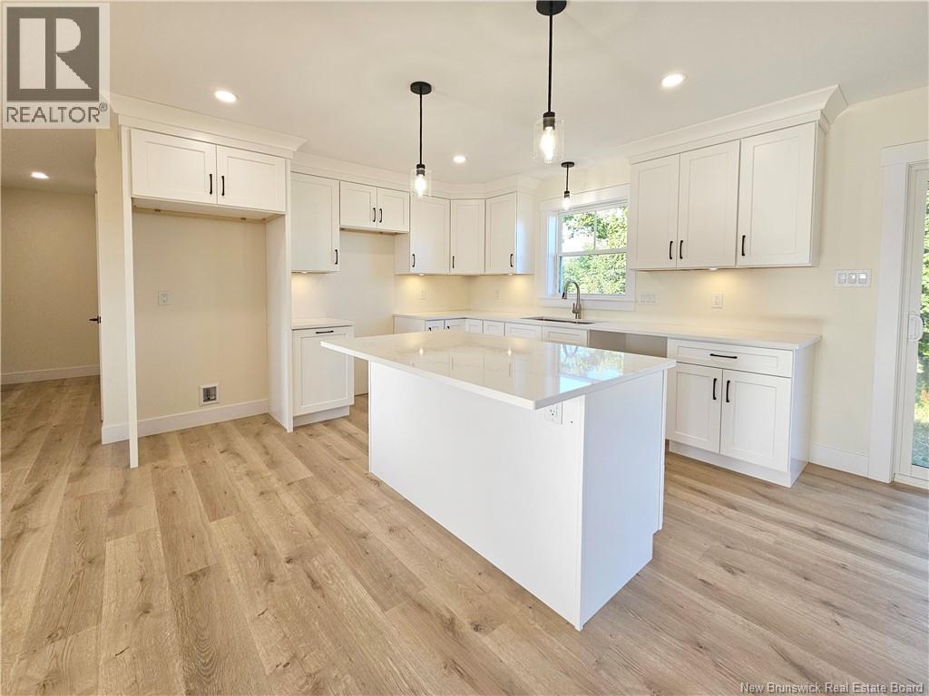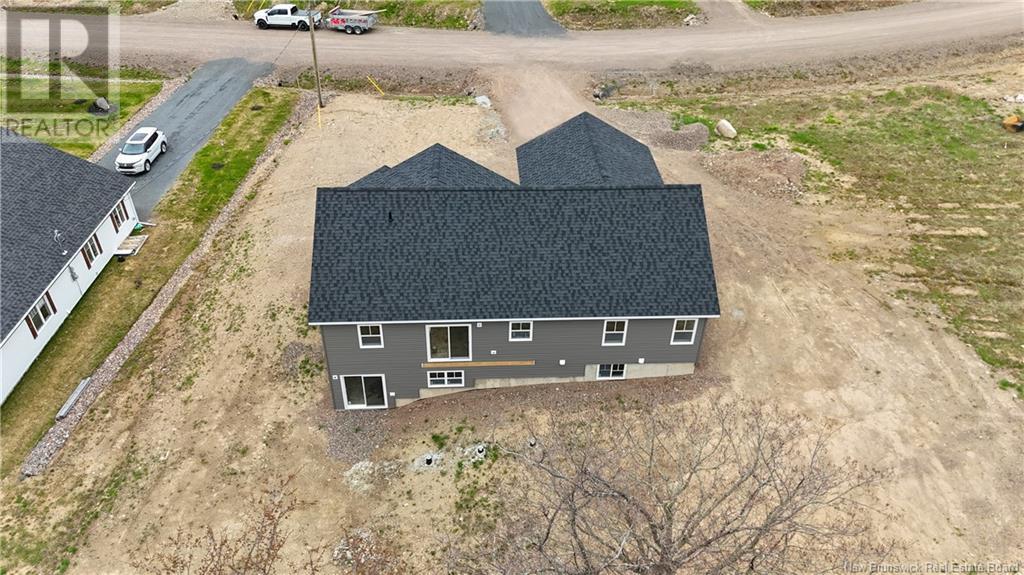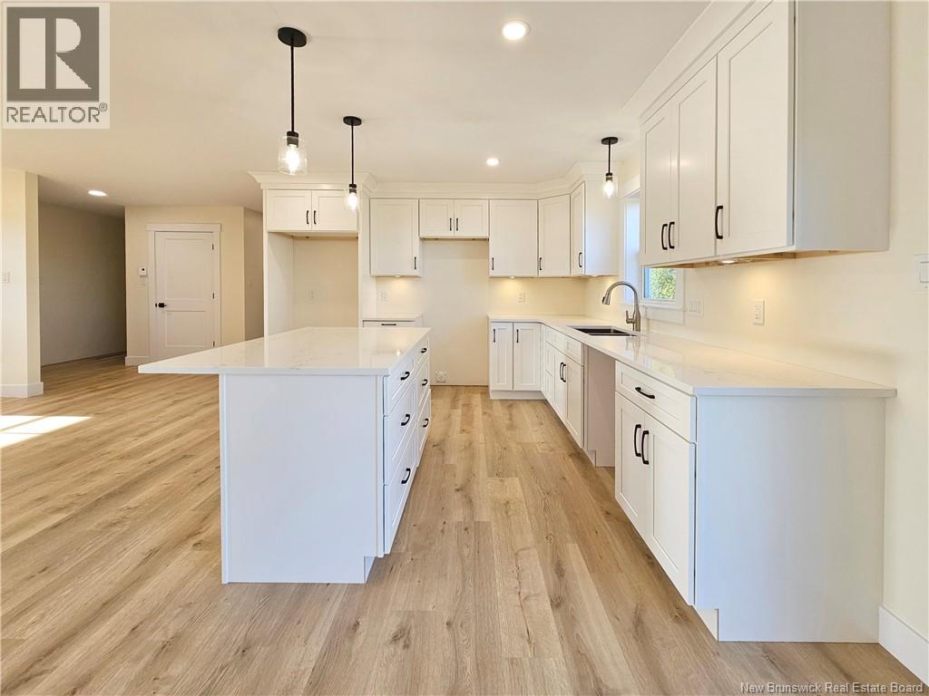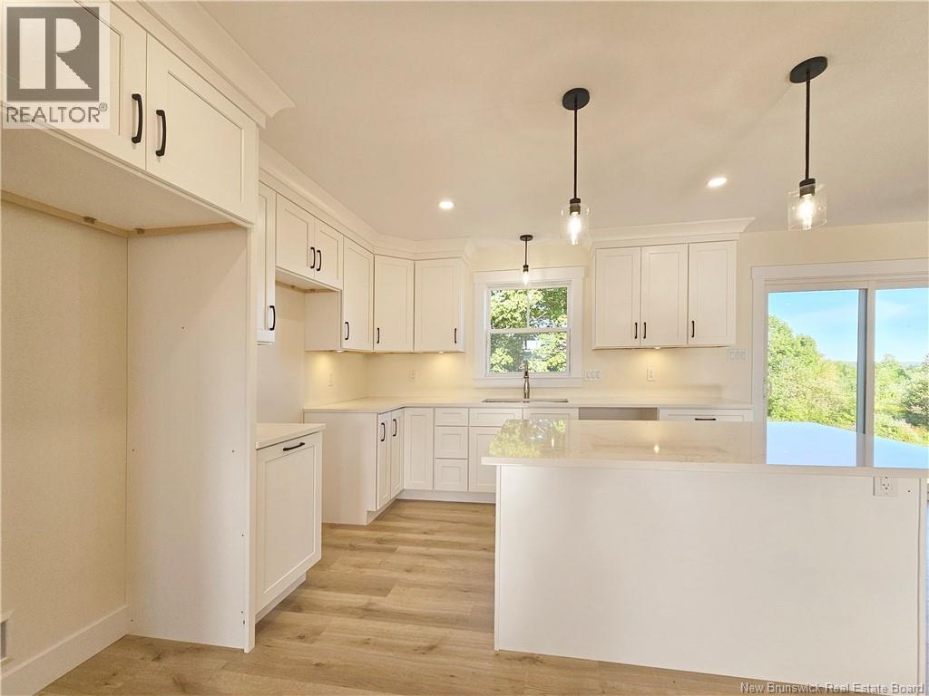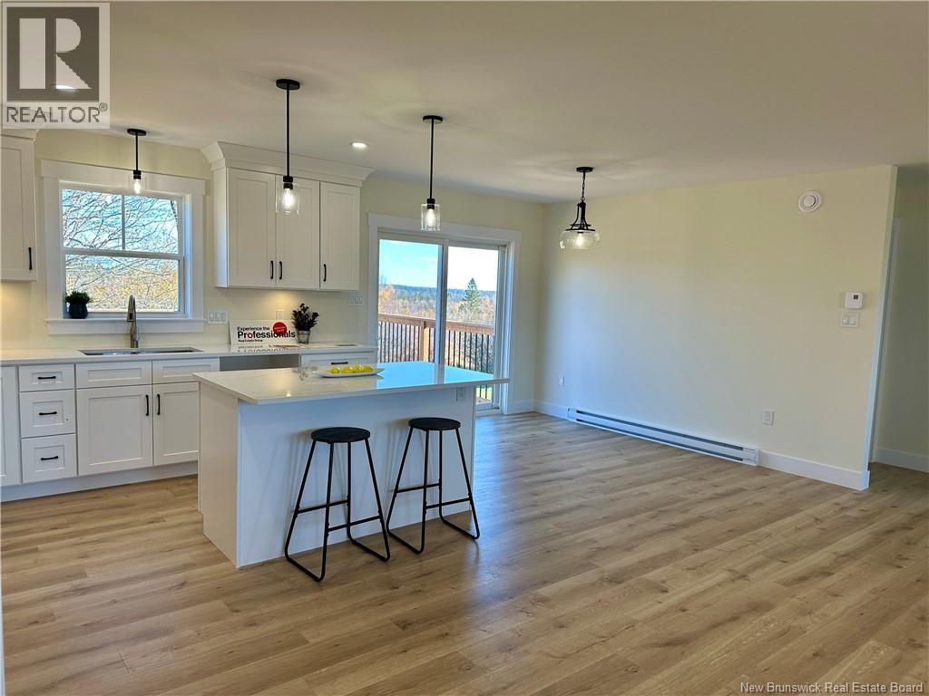3 Bedroom
2 Bathroom
1,417 ft2
Bungalow
Heat Pump, Air Exchanger
Baseboard Heaters, Heat Pump
$519,900
Quality New Construction Bungalow with a Reputable Builder! Welcome to 19 Robison Crescent in Harvey Station, NB. This beautifully designed 3-bedroom, 2-bath home offers one level, open concept living area complete with a main level laundry. The kitchen features quartz countertops, stylish shaker cabinets, and large pantry, ideal for modern living and entertaining. Enjoy outdoor space with a 12x16 deck and park comfortably in the attached 21 x 21 garage. The basement features a convenient walkout and is spray foam insulated; so efficient you could heat it with a candle! The basement is also framed and roughed in for a third bathroom, living area, flex/bedroom, and storage room. Located just 35 minutes from Fredericton, and steps from an elementary school and daycare, this home blends comfort and convenience. Built by a respected local builder, it includes a 7-Year Atlantic Home Warranty for added peace of mind. Dont miss this energy-efficient, family-friendly home with quality craftsmanship and thoughtful designready for you July 2025! HST is included in the price with rebate to purchaser. (id:61805)
Property Details
|
MLS® Number
|
NB117958 |
|
Property Type
|
Single Family |
|
Features
|
Balcony/deck/patio |
|
Structure
|
None |
Building
|
Bathroom Total
|
2 |
|
Bedrooms Above Ground
|
3 |
|
Bedrooms Total
|
3 |
|
Architectural Style
|
Bungalow |
|
Constructed Date
|
2025 |
|
Cooling Type
|
Heat Pump, Air Exchanger |
|
Exterior Finish
|
Vinyl |
|
Flooring Type
|
Vinyl |
|
Foundation Type
|
Concrete |
|
Heating Fuel
|
Electric |
|
Heating Type
|
Baseboard Heaters, Heat Pump |
|
Stories Total
|
1 |
|
Size Interior
|
1,417 Ft2 |
|
Total Finished Area
|
1417 Sqft |
|
Type
|
House |
|
Utility Water
|
Drilled Well |
Parking
Land
|
Access Type
|
Year-round Access |
|
Acreage
|
No |
|
Sewer
|
Municipal Sewage System |
|
Size Irregular
|
0.46 |
|
Size Total
|
0.46 Ac |
|
Size Total Text
|
0.46 Ac |
Rooms
| Level |
Type |
Length |
Width |
Dimensions |
|
Main Level |
Laundry Room |
|
|
6'6'' x 4'9'' |
|
Main Level |
Bath (# Pieces 1-6) |
|
|
5' x 5'3'' |
|
Main Level |
Bedroom |
|
|
11'5'' x 10'2'' |
|
Main Level |
Bedroom |
|
|
11'5'' x 10'2'' |
|
Main Level |
Other |
|
|
4'6'' x 7' |
|
Main Level |
Ensuite |
|
|
9'9'' x 6'3'' |
|
Main Level |
Primary Bedroom |
|
|
13'11'' x 11'3'' |
|
Main Level |
Kitchen/dining Room |
|
|
11'9'' x 19'9'' |
|
Main Level |
Living Room |
|
|
14'3'' x 17'6'' |


