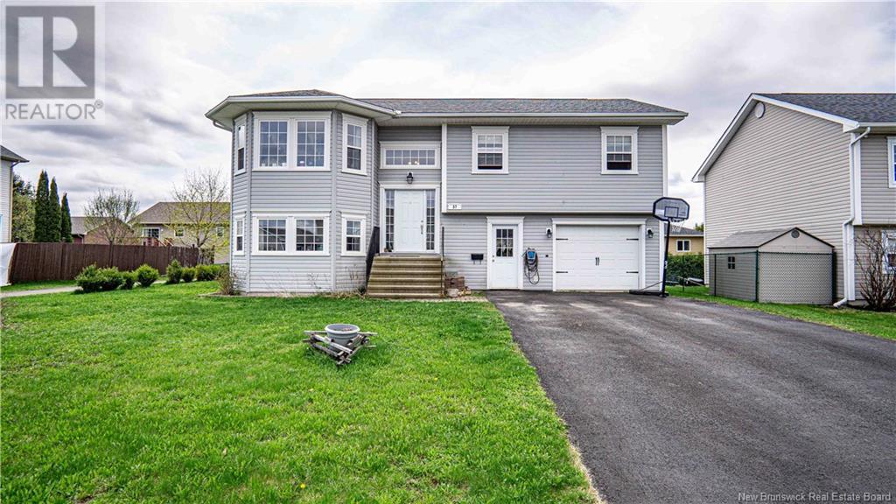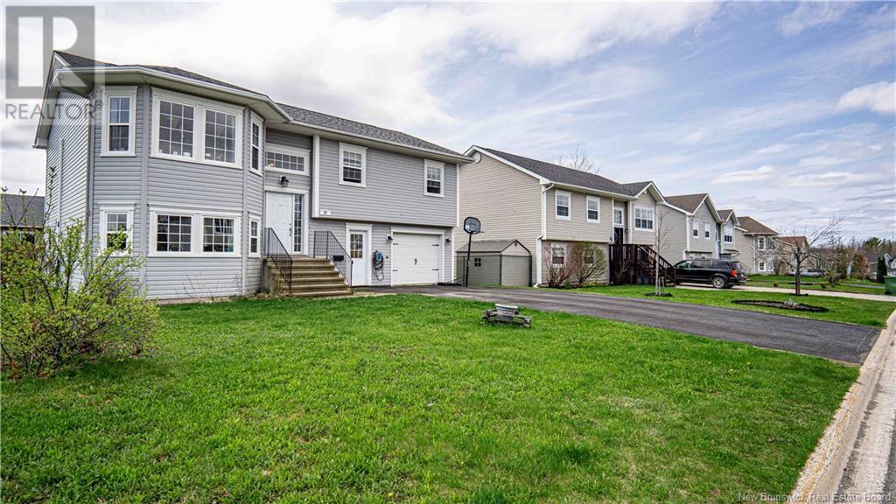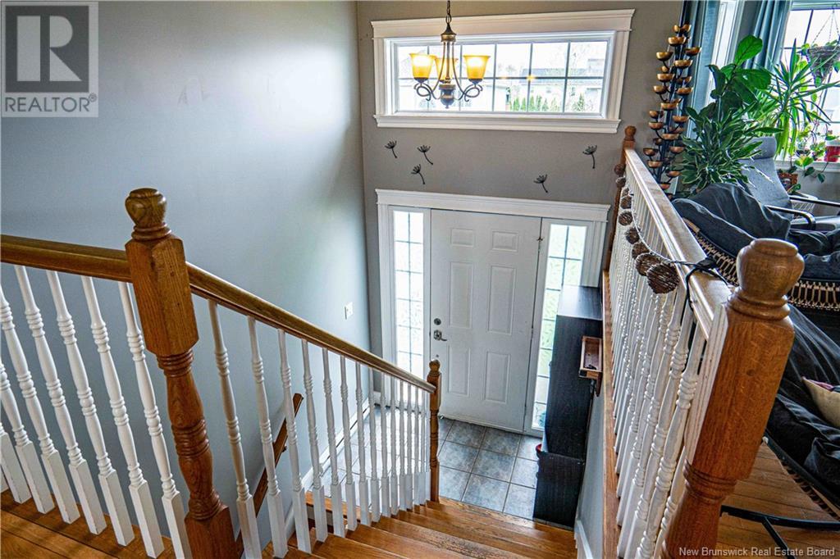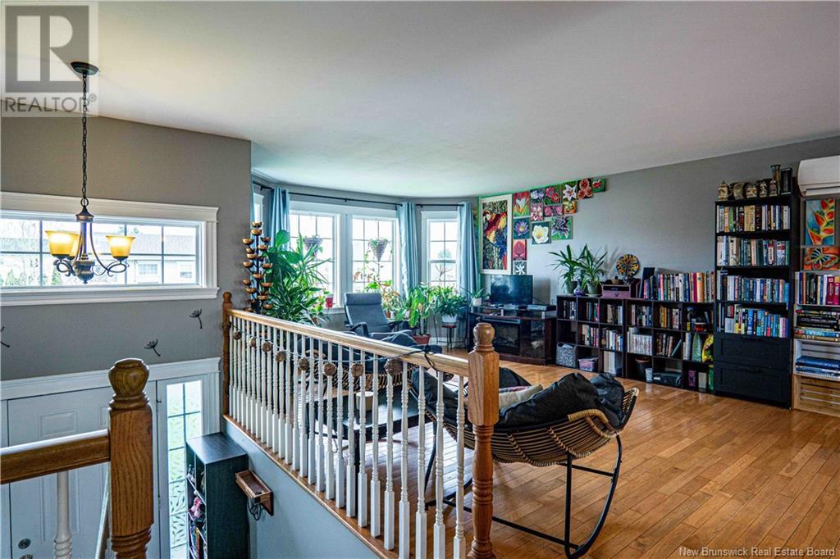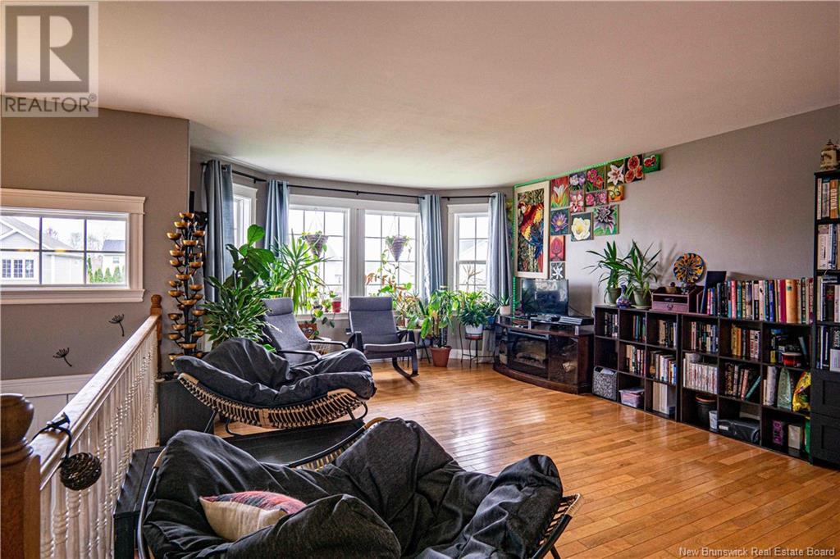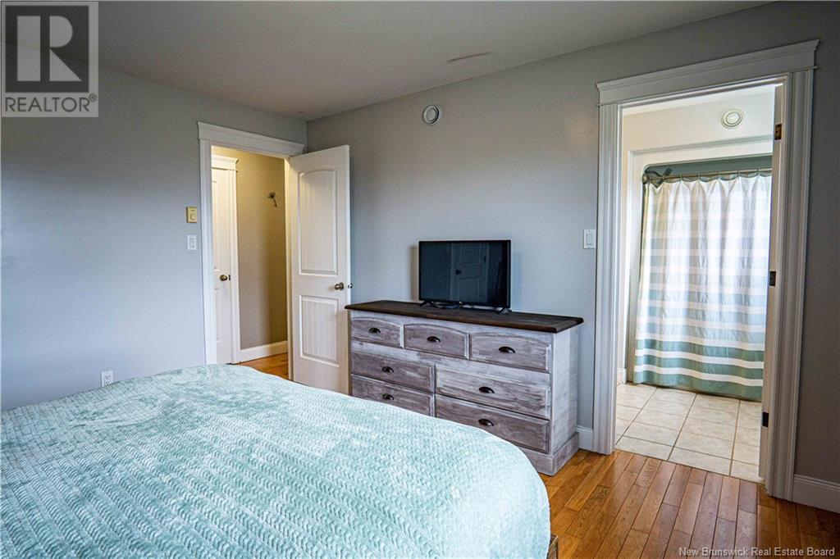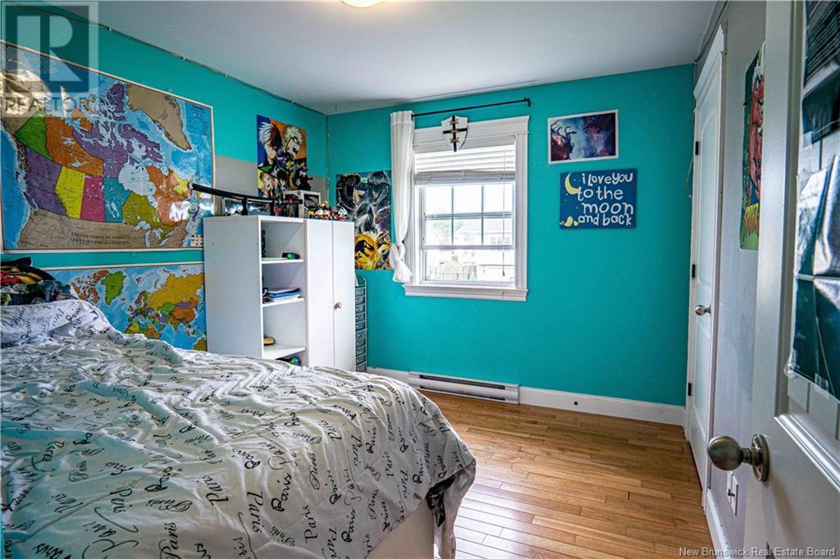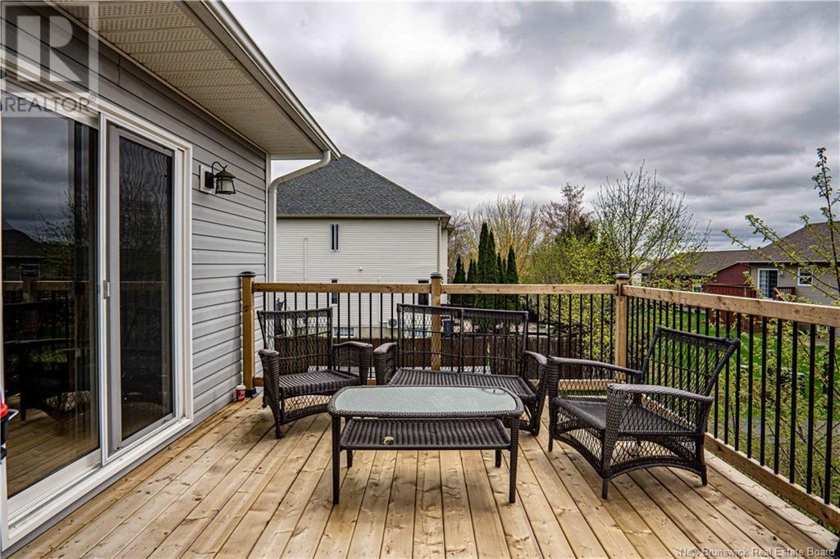4 Bedroom
2 Bathroom
1,232 ft2
Split Level Entry
Heat Pump
Baseboard Heaters, Heat Pump
Landscaped
$359,900
Welcome to this 4-bedroom, 2-bath split entry home, ideally located in the heart of Oromocto West on a quiet, low-traffic street. The main level features a spacious living room with beautiful rounded windows, flooding the space with natural light. The open-concept kitchen and dining area make entertaining a breeze, with patio doors that lead to a large, newly built deckperfect for summer barbecues. Hardwood and ceramic flooring flow throughout the main floor. The main bathroom includes a cheater door to the primary bedroom, which, along with two additional bedrooms, completes this level. This isnt your typical split entry. Downstairs, a bright ground- level entry welcomes you with a roomy mudroom and a lovely foyerideal for busy families. Youll also find a large family room (currently a kick ass gym) fourth bedroom, a full four-piece bathroom with laundry, and a separate utility/storage room and access to the attached garage, This home has direct access to a walking path leading to the nearby waterpark, offering unbeatable convenience and outdoor enjoyment. Recent updates include a new deck and a roof replacement in 2019. Don't miss this opportunity to own a wonderful home close to schools, parks, shopping, and everything Oromocto West has to offer! (id:61805)
Property Details
|
MLS® Number
|
NB118113 |
|
Property Type
|
Single Family |
|
Neigbourhood
|
Oromocto West |
|
Equipment Type
|
Water Heater |
|
Features
|
Balcony/deck/patio |
|
Rental Equipment Type
|
Water Heater |
|
Structure
|
Shed |
Building
|
Bathroom Total
|
2 |
|
Bedrooms Above Ground
|
3 |
|
Bedrooms Below Ground
|
1 |
|
Bedrooms Total
|
4 |
|
Architectural Style
|
Split Level Entry |
|
Constructed Date
|
2006 |
|
Cooling Type
|
Heat Pump |
|
Exterior Finish
|
Vinyl |
|
Flooring Type
|
Laminate, Tile, Wood |
|
Foundation Type
|
Concrete |
|
Heating Fuel
|
Electric |
|
Heating Type
|
Baseboard Heaters, Heat Pump |
|
Size Interior
|
1,232 Ft2 |
|
Total Finished Area
|
2464 Sqft |
|
Type
|
House |
|
Utility Water
|
Municipal Water |
Parking
Land
|
Acreage
|
No |
|
Landscape Features
|
Landscaped |
|
Sewer
|
Municipal Sewage System |
|
Size Irregular
|
600 |
|
Size Total
|
600 M2 |
|
Size Total Text
|
600 M2 |
Rooms
| Level |
Type |
Length |
Width |
Dimensions |
|
Basement |
Foyer |
|
|
7'0'' x 7'5'' |
|
Basement |
Storage |
|
|
12'0'' x 6'0'' |
|
Basement |
Bedroom |
|
|
14'0'' x 13'0'' |
|
Basement |
Bath (# Pieces 1-6) |
|
|
12'0'' x 8'0'' |
|
Basement |
Family Room |
|
|
21'0'' x 14'0'' |
|
Main Level |
Bath (# Pieces 1-6) |
|
|
13'0'' x 8'0'' |
|
Main Level |
Bedroom |
|
|
11'0'' x 14'0'' |
|
Main Level |
Bedroom |
|
|
10'4'' x 11'0'' |
|
Main Level |
Primary Bedroom |
|
|
13'0'' x 14'0'' |
|
Main Level |
Dining Room |
|
|
13'0'' x 8'1'' |
|
Main Level |
Kitchen |
|
|
13'0'' x 11'5'' |
|
Main Level |
Living Room |
|
|
20'0'' x 14'0'' |

