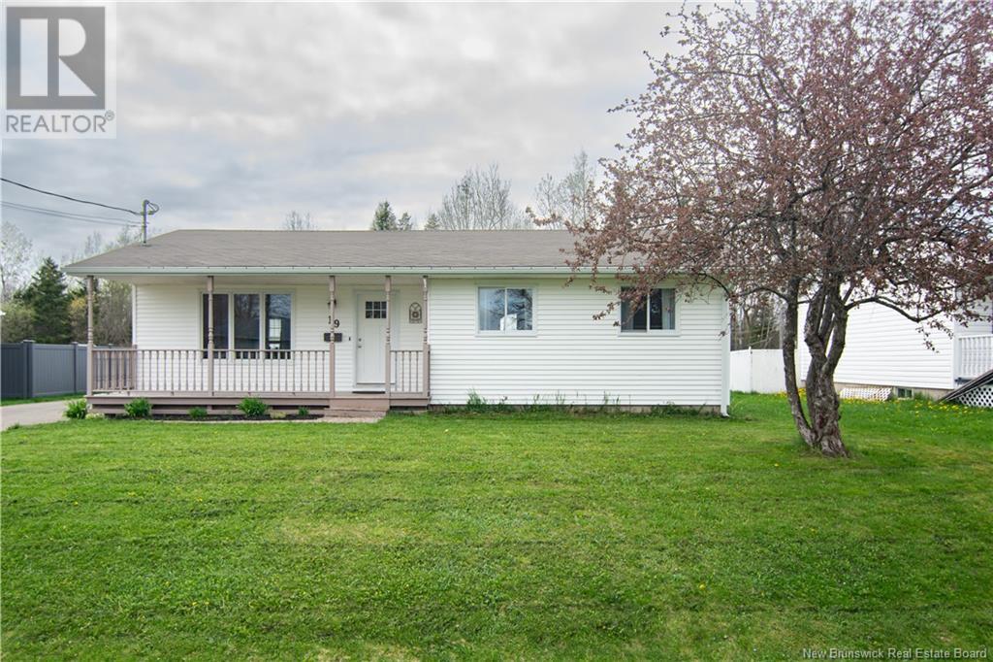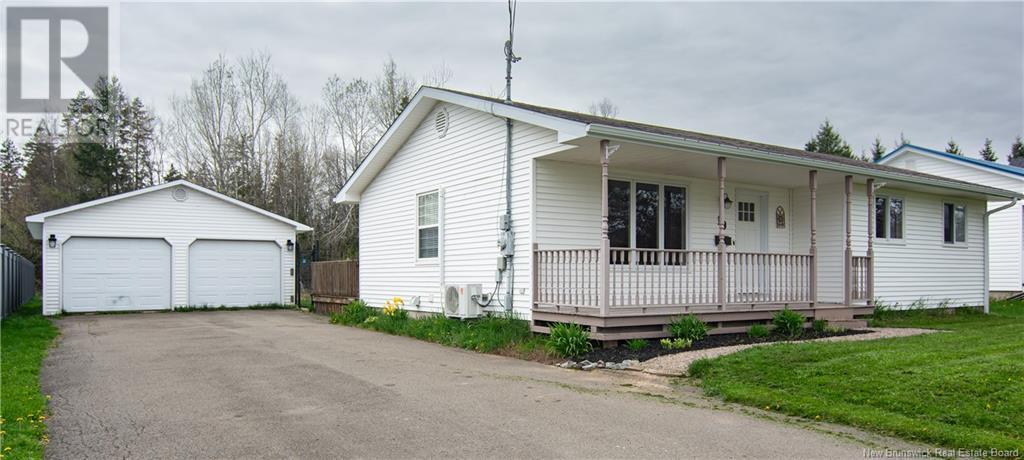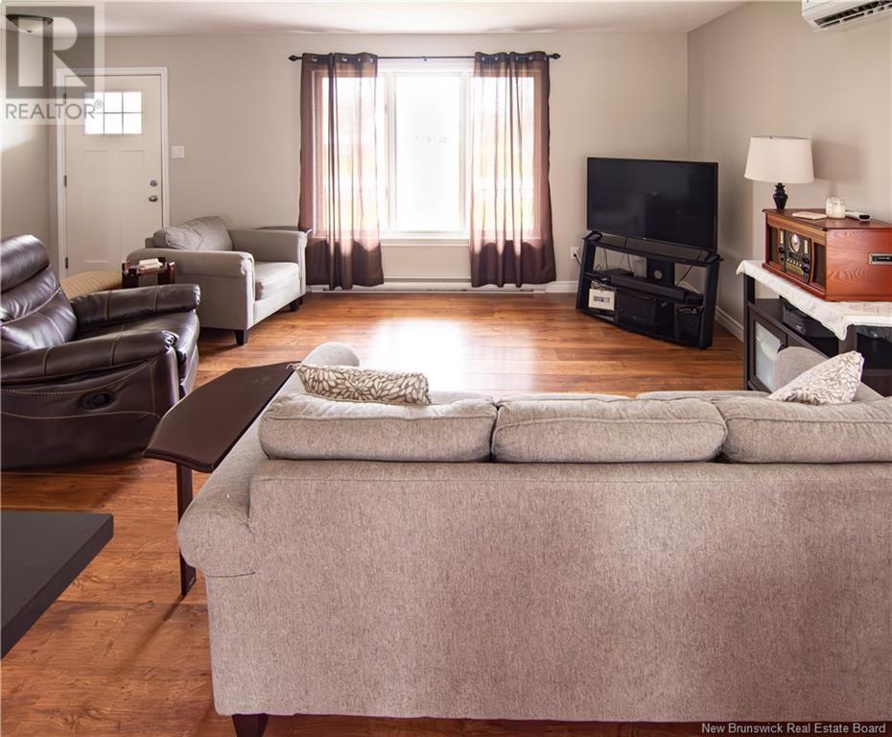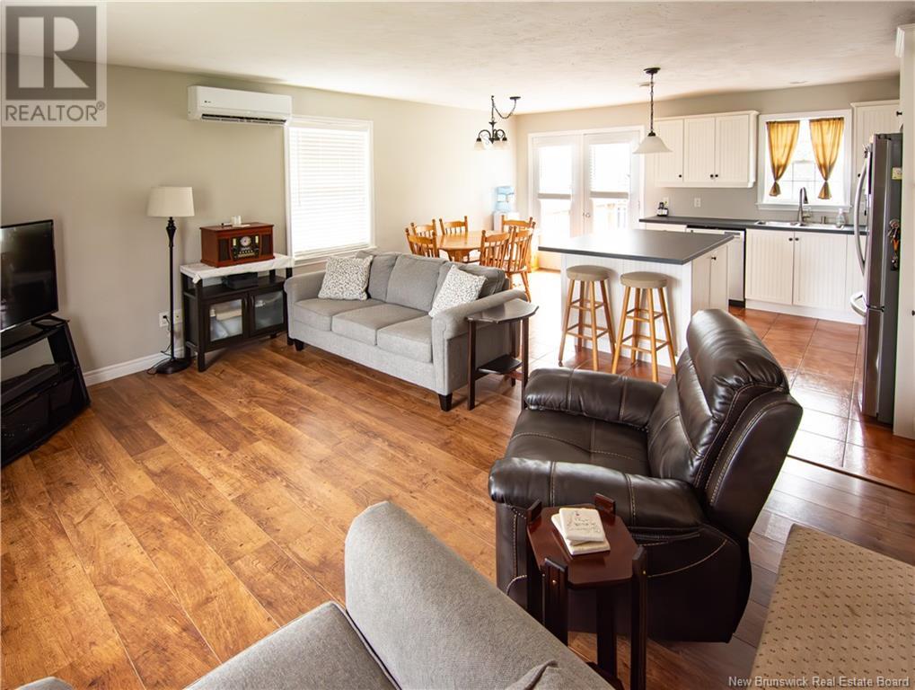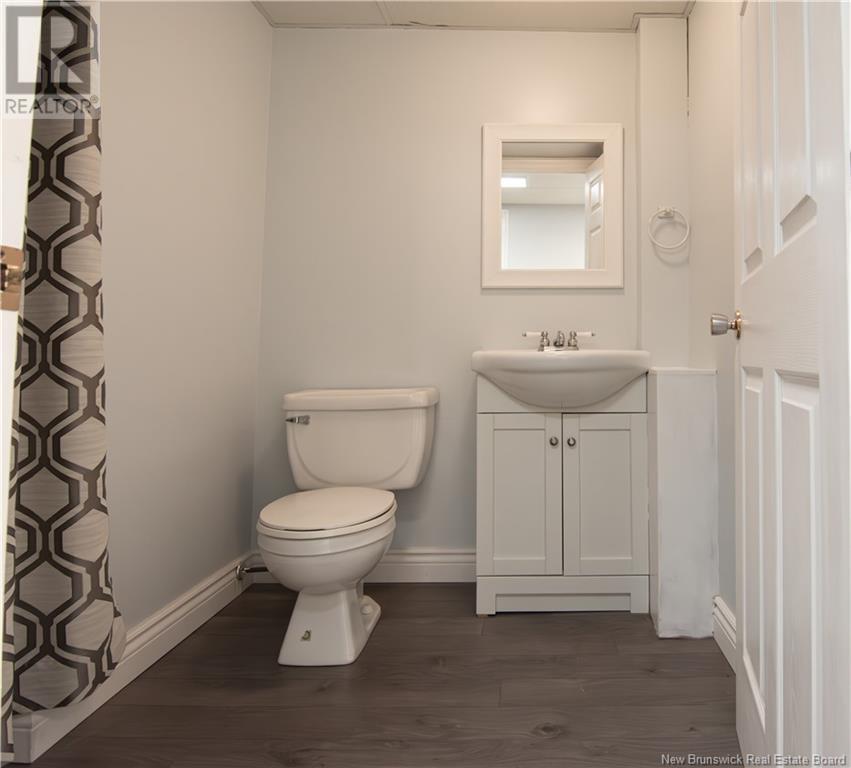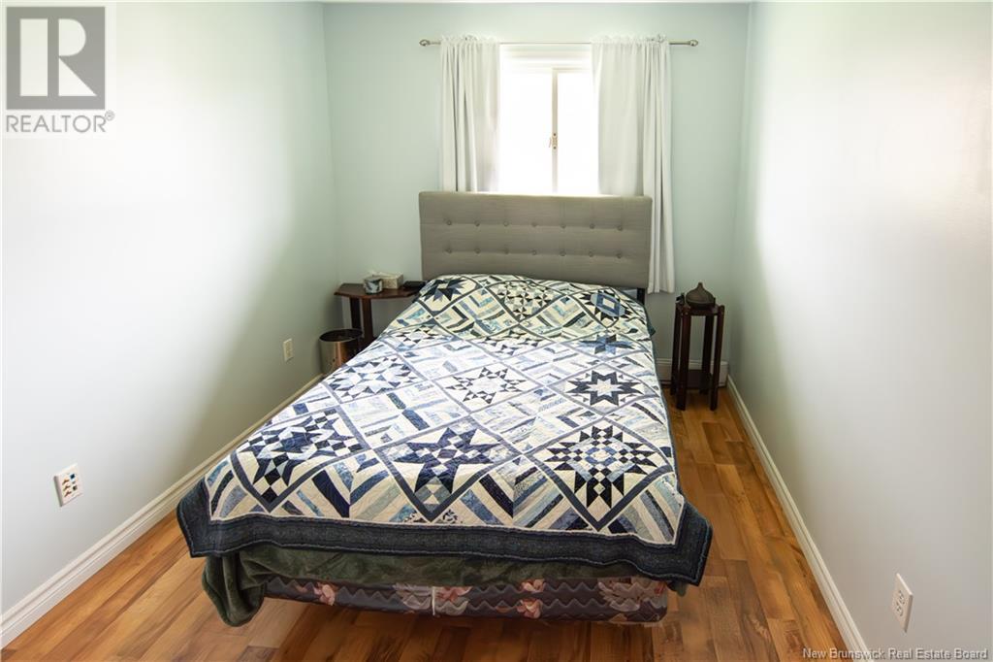19 Macdonald Road Salisbury, New Brunswick E4J 2J5
$374,900
Welcome to this beautifully maintained 3-bedroom, 1.5-bathroom home, ideally located in the heart of Salisbury. This property offers the perfect blend of comfort, convenience, and functionality ideal for families, professionals, or anyone seeking a move-in-ready home. Step inside and enjoy this open concept living that includes central vac, central air, and a finished basement with a non-conforming bedroom perfect for guests, a home office, or hobby space. Car enthusiasts or those in need of extra storage will love the heated double garage, while the fully fenced backyard provides a safe and private space for kids, pets, or entertaining. Situated within walking distance to Salisbury Regional School, Highland Park, and new walking trails, this home also boasts central access to local amenities, making daily errands and commuting a breeze. Dont miss your chance to own this versatile and ideally located propertyschedule your showing today! (id:61805)
Open House
This property has open houses!
1:00 pm
Ends at:3:00 pm
3-bed, 1.5-bath with finished basement and heated double garage. Don't forget to explore the neighborhood, walking distance to schools, parks and trails.
Property Details
| MLS® Number | NB118038 |
| Property Type | Single Family |
| Equipment Type | Propane Tank |
| Features | Balcony/deck/patio |
| Rental Equipment Type | Propane Tank |
Building
| Bathroom Total | 2 |
| Bedrooms Above Ground | 3 |
| Bedrooms Total | 3 |
| Architectural Style | Bungalow |
| Cooling Type | Central Air Conditioning, Heat Pump |
| Exterior Finish | Vinyl |
| Flooring Type | Ceramic, Laminate |
| Half Bath Total | 1 |
| Heating Fuel | Electric |
| Heating Type | Heat Pump |
| Stories Total | 1 |
| Size Interior | 1,008 Ft2 |
| Total Finished Area | 1796 Sqft |
| Type | House |
| Utility Water | Well |
Parking
| Garage | |
| Heated Garage |
Land
| Acreage | No |
| Landscape Features | Landscaped |
| Sewer | Municipal Sewage System |
| Size Irregular | 743 |
| Size Total | 743 M2 |
| Size Total Text | 743 M2 |
Rooms
| Level | Type | Length | Width | Dimensions |
|---|---|---|---|---|
| Basement | Other | X | ||
| Basement | Storage | X | ||
| Basement | Laundry Room | X | ||
| Basement | Hobby Room | 6'0'' x 10'0'' | ||
| Basement | Office | 10'0'' x 7'0'' | ||
| Basement | Bedroom | 10'0'' x 13'0'' | ||
| Basement | 2pc Bathroom | X | ||
| Basement | Family Room | 18'0'' x 14'0'' | ||
| Main Level | Bedroom | 10'10'' x 8'6'' | ||
| Main Level | Bedroom | 10'11'' x 8'6'' | ||
| Main Level | Primary Bedroom | 12' x 10' | ||
| Main Level | 4pc Bathroom | X | ||
| Main Level | Living Room | 11'4'' x 19'3'' | ||
| Main Level | Kitchen/dining Room | 11'7'' x 17'3'' |
Contact Us
Contact us for more information

