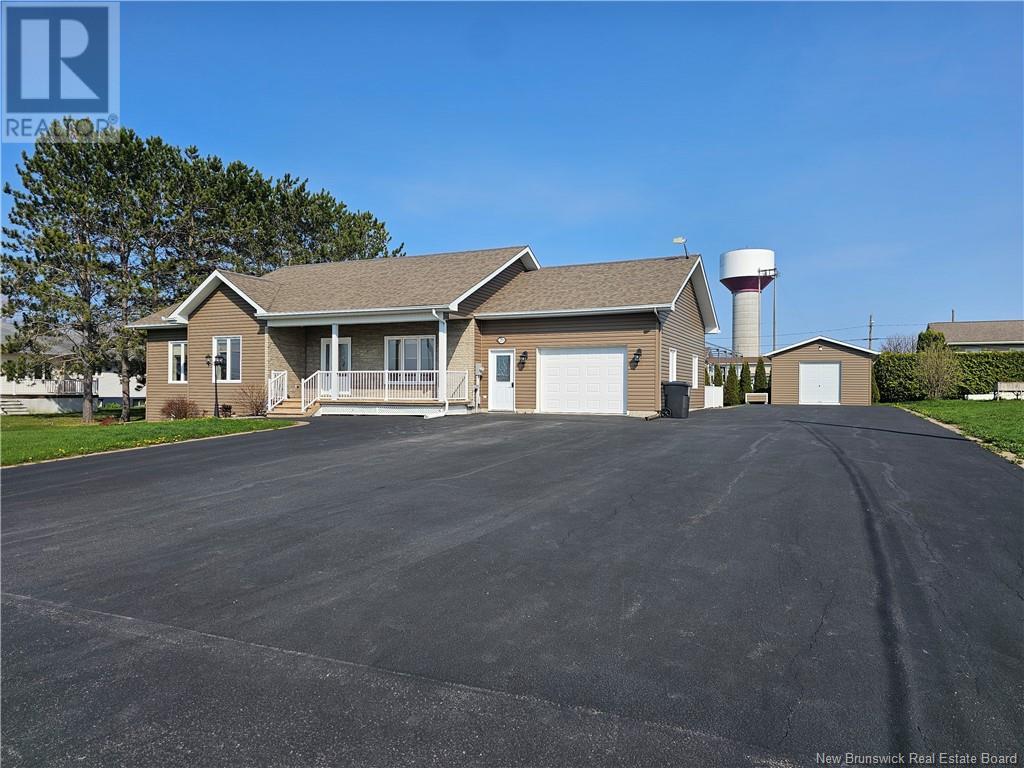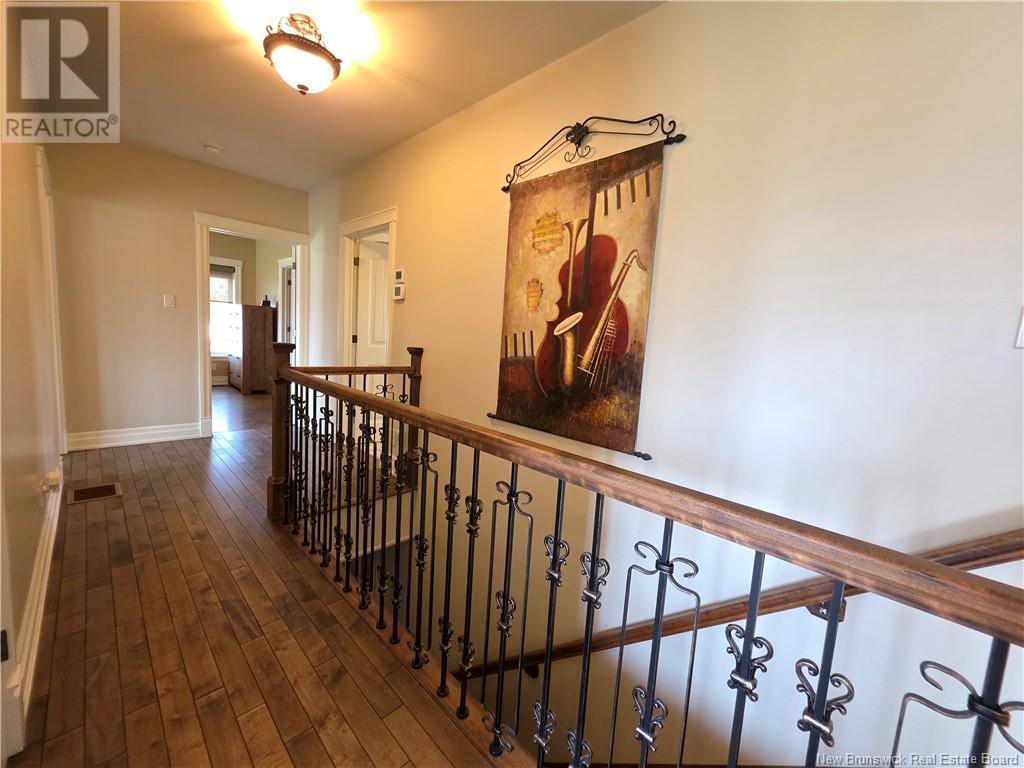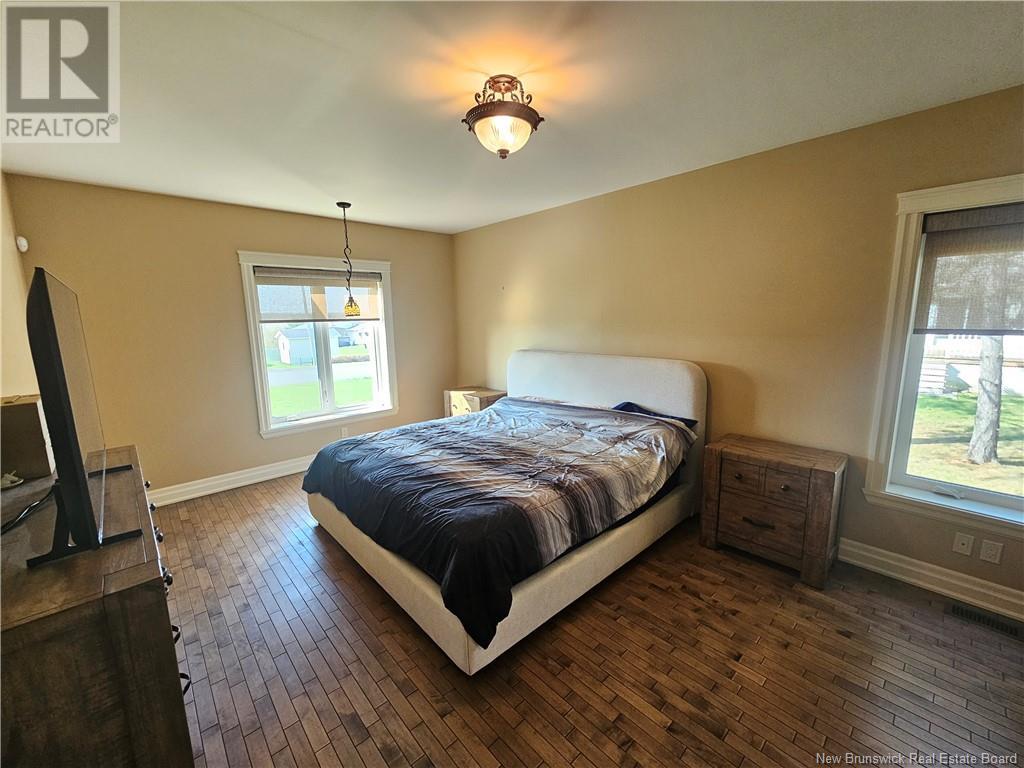4 Bedroom
2 Bathroom
1,063 ft2
Heat Pump, Air Exchanger
Forced Air, Heat Pump
Landscaped
$459,000
This stunning 2+2 bedroom, 2-bathroom home is located in a quiet, sought-after neighborhood and offers over 2,000 sq. ft. of finished living space. Built in 2011, it features a spacious entryway with a large closet and an open-concept kitchen, living, and dining area with beautiful hardwood floors and heated ceramic flooring in the bathrooms. The main level includes the primary bedroom with a huge walk-in closet, main-level laundry, and a full bath with high-end finishes. The fully finished basement offers two more bedrooms, a full bath, and walk-up access to the attached garage with epoxy floorsperfect for convenience and function. Enjoy outdoor living with a front concrete porch, private concrete patio, and peaceful surroundings. The paved driveway, fully insulated garage, and storage shed complete this move-in-ready package. The home is equipped with a second panel for generator hook up and a ducted heat pump system for year-round comfort. Sitting on a private, beautifully maintained lot. Dont miss this opportunity to own a meticulously cared-for home with luxurious features in a quiet Grand Falls neighborhood. Call today to schedule your private tour! (id:61805)
Property Details
|
MLS® Number
|
NB118488 |
|
Property Type
|
Single Family |
|
Neigbourhood
|
Hennigar Corner |
|
Equipment Type
|
None |
|
Features
|
Level Lot, Balcony/deck/patio |
|
Rental Equipment Type
|
None |
|
Structure
|
Shed |
Building
|
Bathroom Total
|
2 |
|
Bedrooms Above Ground
|
2 |
|
Bedrooms Below Ground
|
2 |
|
Bedrooms Total
|
4 |
|
Constructed Date
|
2011 |
|
Cooling Type
|
Heat Pump, Air Exchanger |
|
Exterior Finish
|
Other, Vinyl |
|
Flooring Type
|
Ceramic, Hardwood |
|
Foundation Type
|
Concrete |
|
Heating Type
|
Forced Air, Heat Pump |
|
Size Interior
|
1,063 Ft2 |
|
Total Finished Area
|
2222 Sqft |
|
Type
|
House |
|
Utility Water
|
Municipal Water |
Parking
|
Attached Garage
|
|
|
Garage
|
|
|
Inside Entry
|
|
Land
|
Access Type
|
Year-round Access |
|
Acreage
|
No |
|
Landscape Features
|
Landscaped |
|
Sewer
|
Municipal Sewage System |
|
Size Irregular
|
0.3 |
|
Size Total
|
0.3 Ac |
|
Size Total Text
|
0.3 Ac |
Rooms
| Level |
Type |
Length |
Width |
Dimensions |
|
Basement |
Utility Room |
|
|
10' x 4' |
|
Basement |
Other |
|
|
4' x 6'3'' |
|
Basement |
Storage |
|
|
14'6'' x 19'9'' |
|
Basement |
Family Room |
|
|
46' x 11' |
|
Basement |
Bedroom |
|
|
11'9'' x 14'4'' |
|
Basement |
Bath (# Pieces 1-6) |
|
|
11'8'' x 5'9'' |
|
Main Level |
Other |
|
|
9'6'' x 12' |
|
Main Level |
Primary Bedroom |
|
|
12'1'' x 18'0'' |
|
Main Level |
Bedroom |
|
|
13'9'' x 10'5'' |
|
Main Level |
Bath (# Pieces 1-6) |
|
|
11' x 8'2'' |
|
Main Level |
Other |
|
|
7'8'' x 3'2'' |
|
Main Level |
Foyer |
|
|
9'2'' x 5'3'' |
|
Main Level |
Other |
|
|
5'7'' x 4'3'' |
|
Main Level |
Living Room |
|
|
12' x 14' |
|
Main Level |
Dining Room |
|
|
12' x 14' |
|
Main Level |
Kitchen |
|
|
11' x 13'9'' |




















































