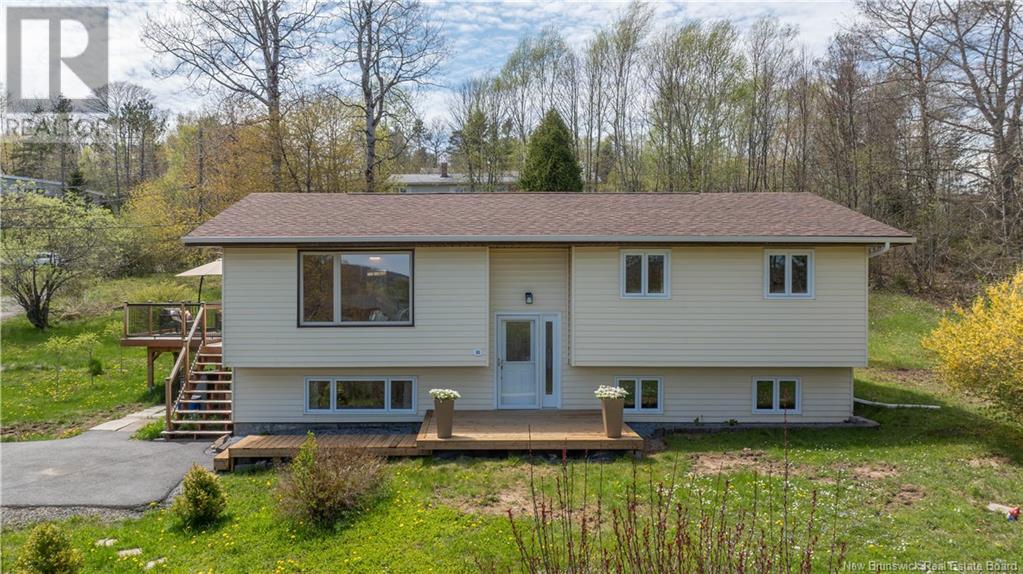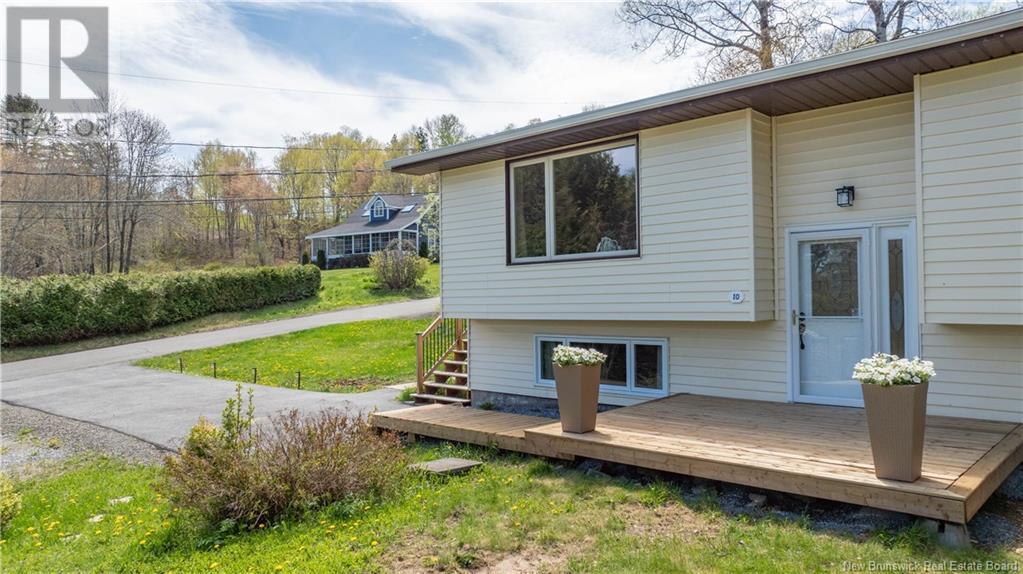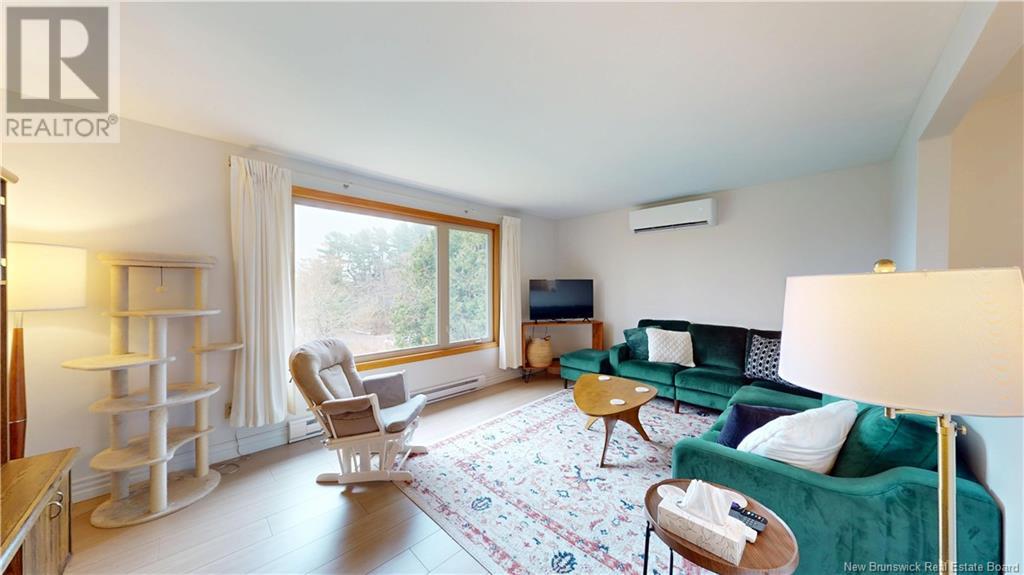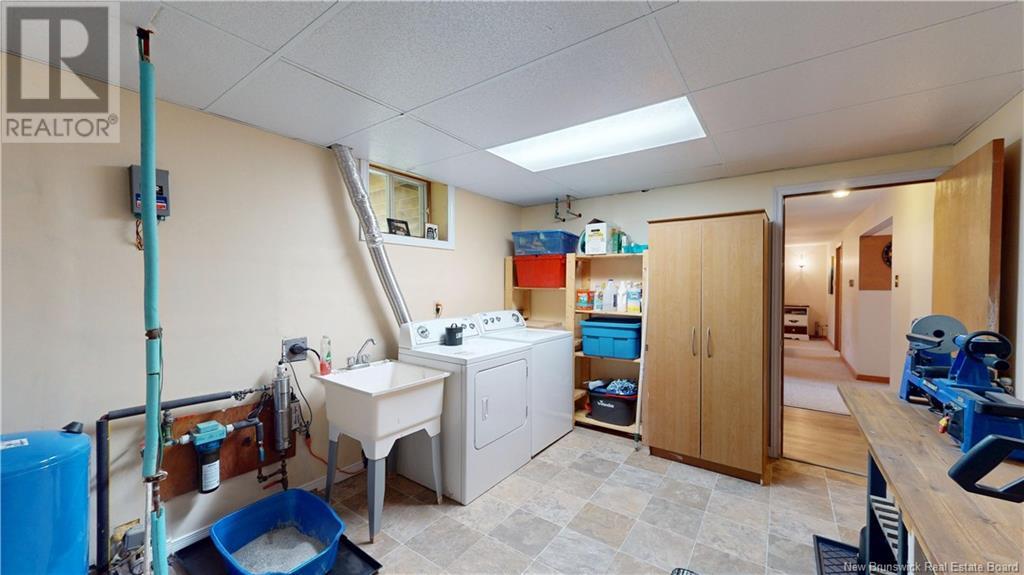10 Hillandale Drive Grand Bay-Westfield, New Brunswick E5K 3E2
$399,900
Nestled on a quiet street in the highly desirable community of Grand Bay-Westfield, this beautifully renovated home offers nearly an acre of peaceful, family-friendly living. Boasting breathtaking water views and surrounded by nature, this four-bedroom, two-bathroom home is the perfect blend of modern comfort and serene lifestyle. Step inside to discover a bright, open-concept layout filled with natural light. The brand-new kitchen features sleek, modern finishes and flows seamlessly into the spacious living and dining areasideal for everyday living and entertaining. Step out onto one of two brand-new decks to enjoy tranquil views and fresh air, whether youre sipping your morning coffee or hosting summer gatherings. The walk-out basement provides incredible flexibility with potential for an in-law suite or income-generating rental space. Enjoy the best of outdoor living with nearby walking trails, access to Nerepis Marsh for kayaking, and a public boat launch just five minutes away. Golf enthusiasts will appreciate the proximity to the local course, and weekends can be spent exploring Brundage Point Market or taking the ferry across the river. Just minutes from schools, parks, and essential amenities, this is an exceptional opportunity for families looking to enjoy both convenience and coastal charm. Taxes reflect non-owner occupied. (id:61805)
Open House
This property has open houses!
1:00 pm
Ends at:3:00 pm
Property Details
| MLS® Number | NB118518 |
| Property Type | Single Family |
| Neigbourhood | Westfield Centre |
| Features | Balcony/deck/patio |
| Structure | Shed |
Building
| Bathroom Total | 2 |
| Bedrooms Above Ground | 2 |
| Bedrooms Below Ground | 2 |
| Bedrooms Total | 4 |
| Architectural Style | Split Level Entry |
| Cooling Type | Heat Pump |
| Exterior Finish | Vinyl |
| Flooring Type | Carpeted, Laminate, Linoleum |
| Foundation Type | Concrete |
| Heating Fuel | Electric, Propane, Natural Gas |
| Heating Type | Baseboard Heaters, Heat Pump, Stove |
| Size Interior | 1,066 Ft2 |
| Total Finished Area | 2016 Sqft |
| Type | House |
| Utility Water | Well |
Land
| Access Type | Year-round Access |
| Acreage | No |
| Sewer | Septic System |
| Size Irregular | 3561 |
| Size Total | 3561 M2 |
| Size Total Text | 3561 M2 |
Rooms
| Level | Type | Length | Width | Dimensions |
|---|---|---|---|---|
| Basement | Storage | 5'10'' x 4'9'' | ||
| Basement | Storage | 15'4'' x 10'7'' | ||
| Basement | Bath (# Pieces 1-6) | 7'5'' x 6'10'' | ||
| Basement | Family Room | 18'5'' x 10'7'' | ||
| Basement | Recreation Room | 14'0'' x 11'5'' | ||
| Basement | Bedroom | 9'0'' x 8'9'' | ||
| Basement | Bedroom | 11'3'' x 8'10'' | ||
| Main Level | Bath (# Pieces 1-6) | 9'5'' x 7'4'' | ||
| Main Level | Dining Nook | 9'5'' x 9'5'' | ||
| Main Level | Kitchen | 13'0'' x 12'8'' | ||
| Main Level | Living Room | 17'0'' x 12'0'' | ||
| Main Level | Bedroom | 11'3'' x 9'5'' | ||
| Main Level | Primary Bedroom | 19'0'' x 12'0'' |
Contact Us
Contact us for more information


















































