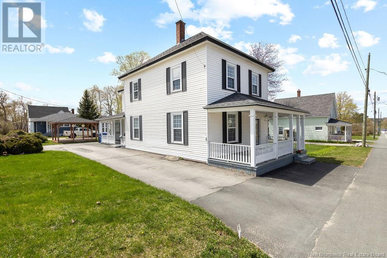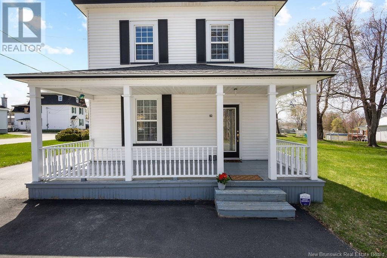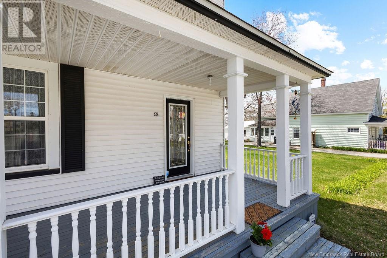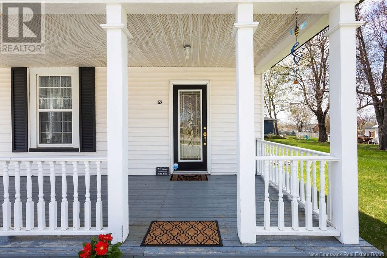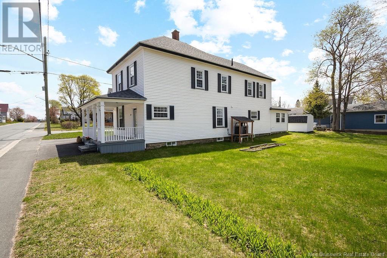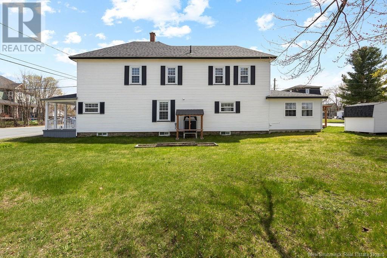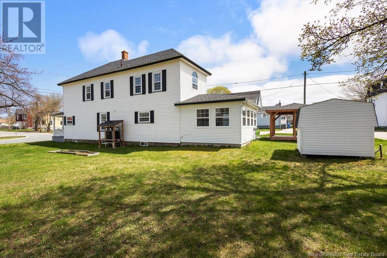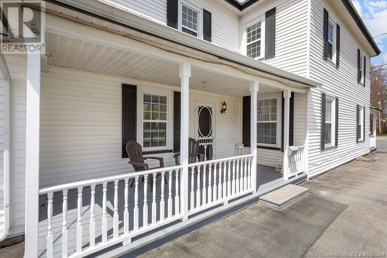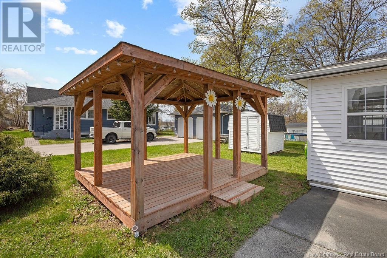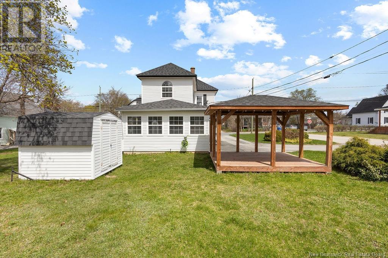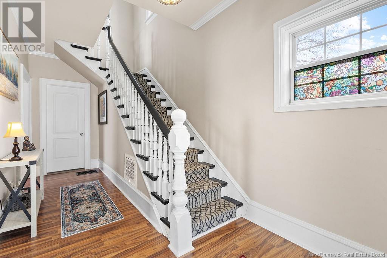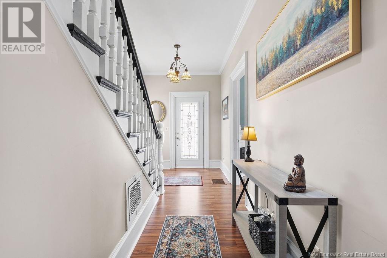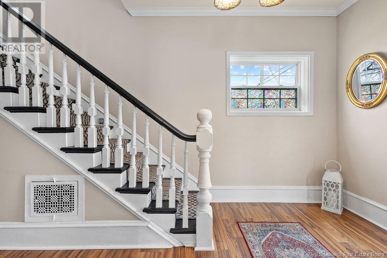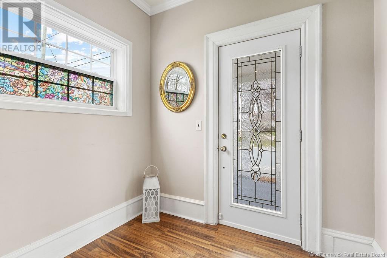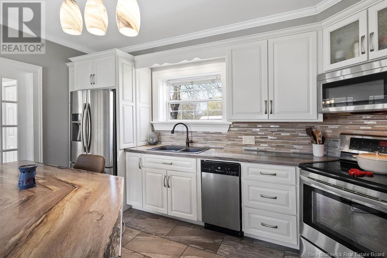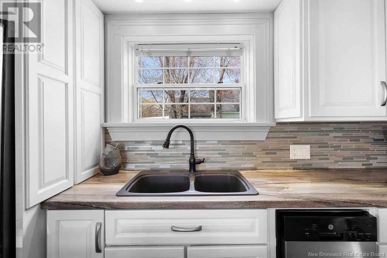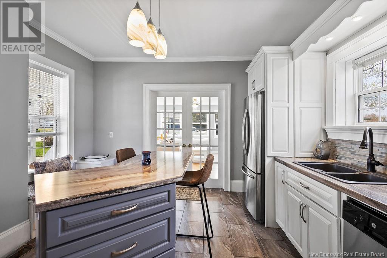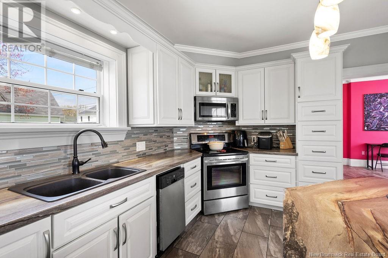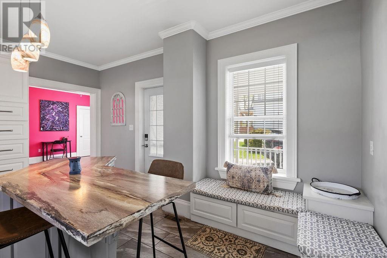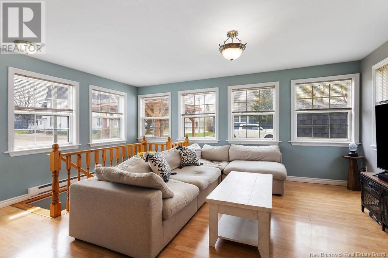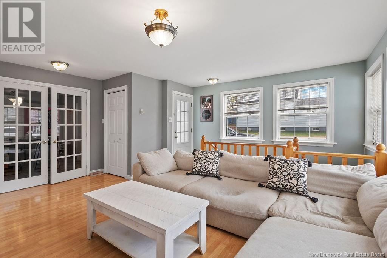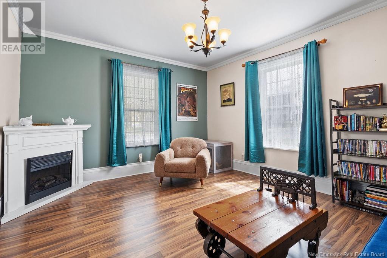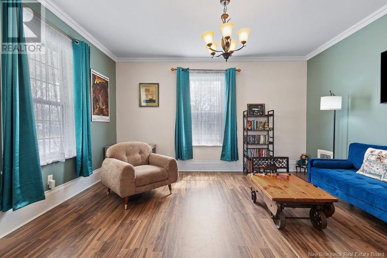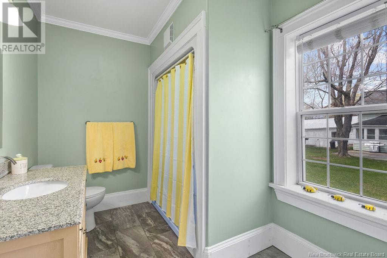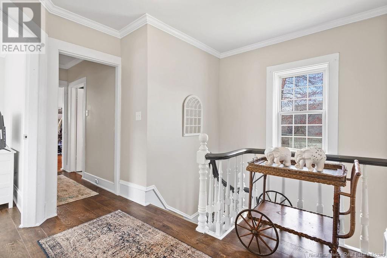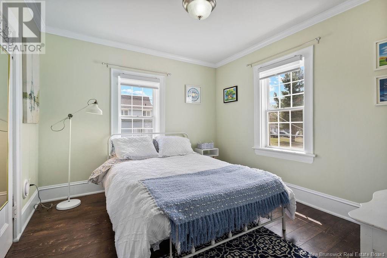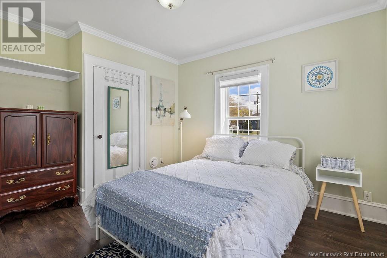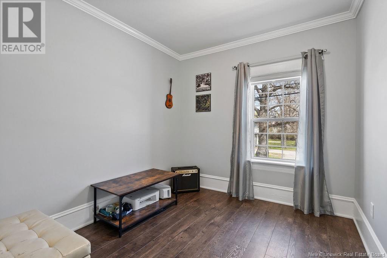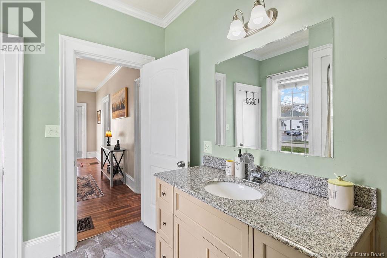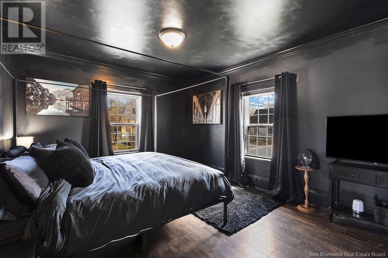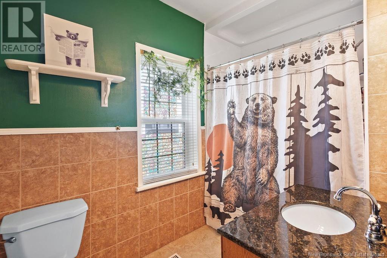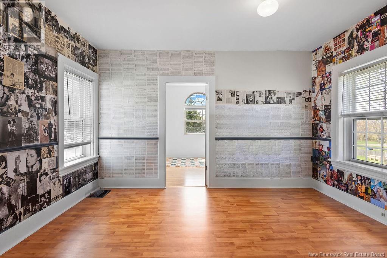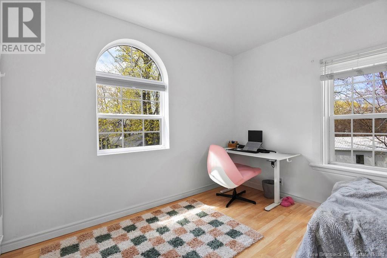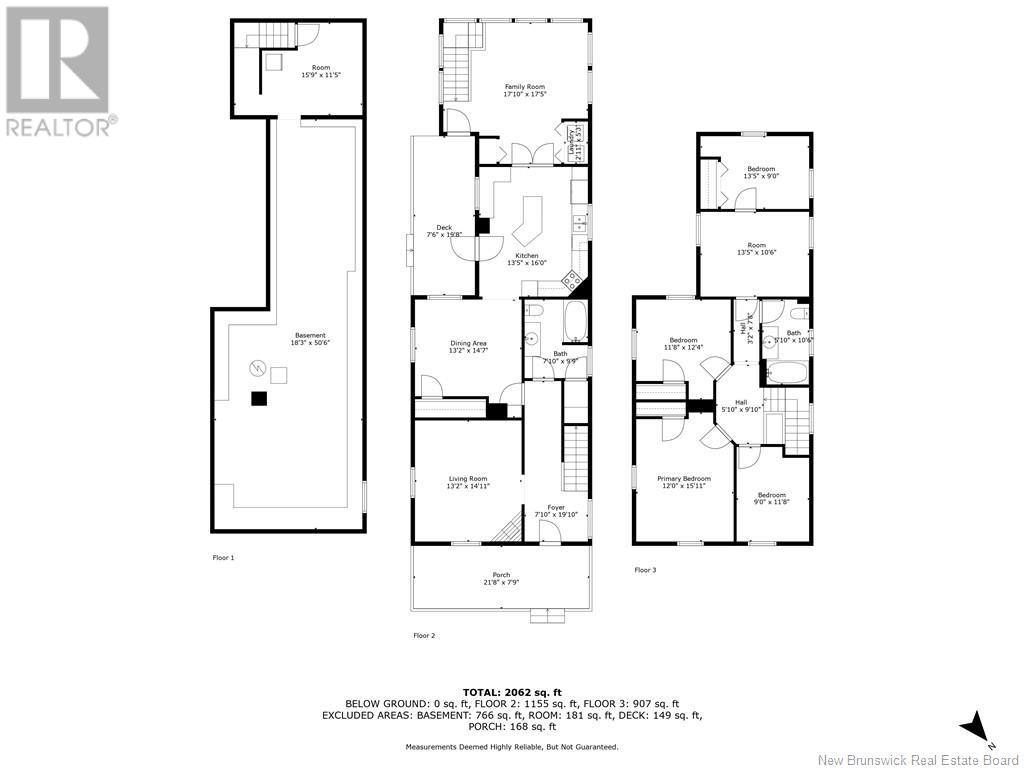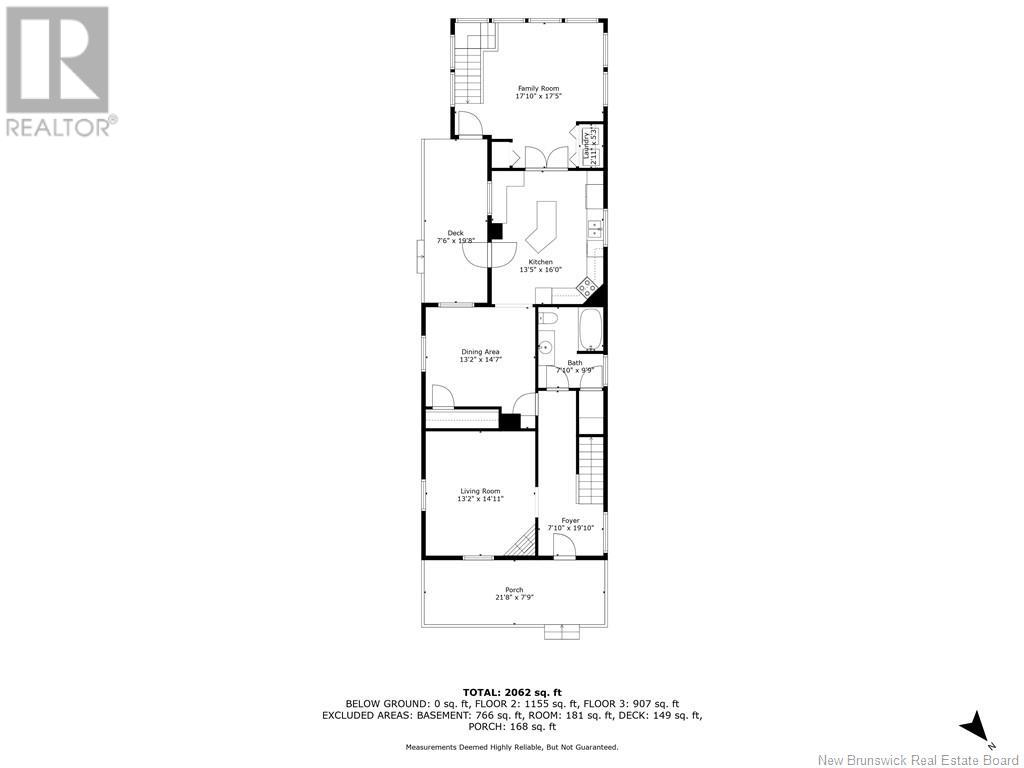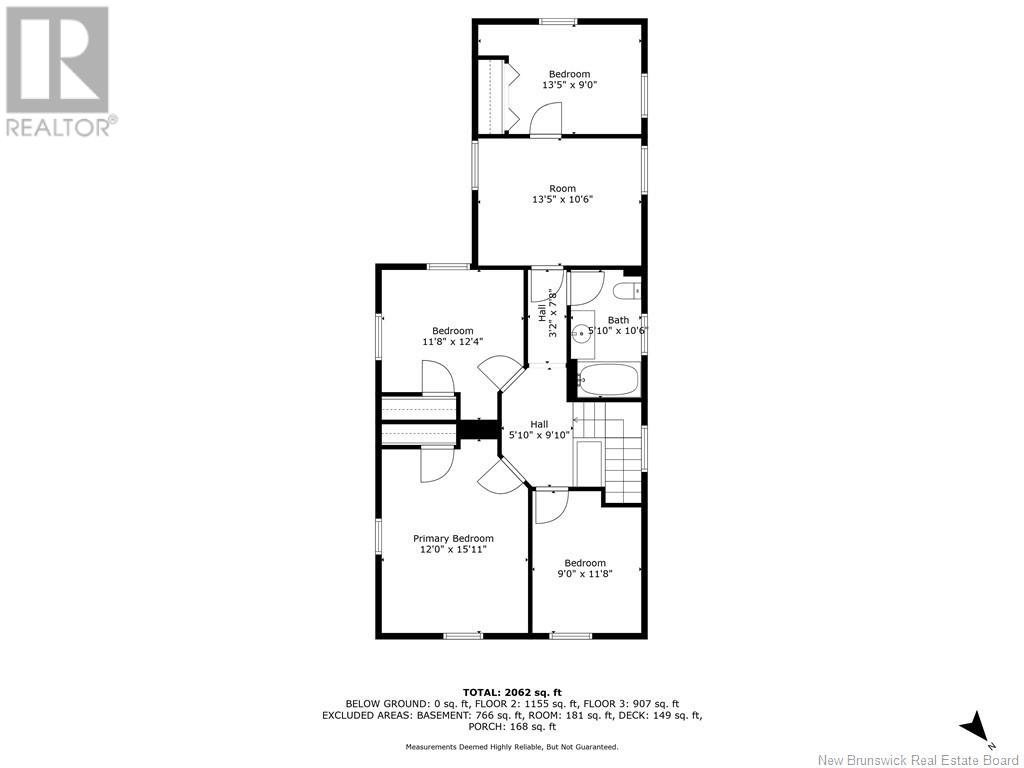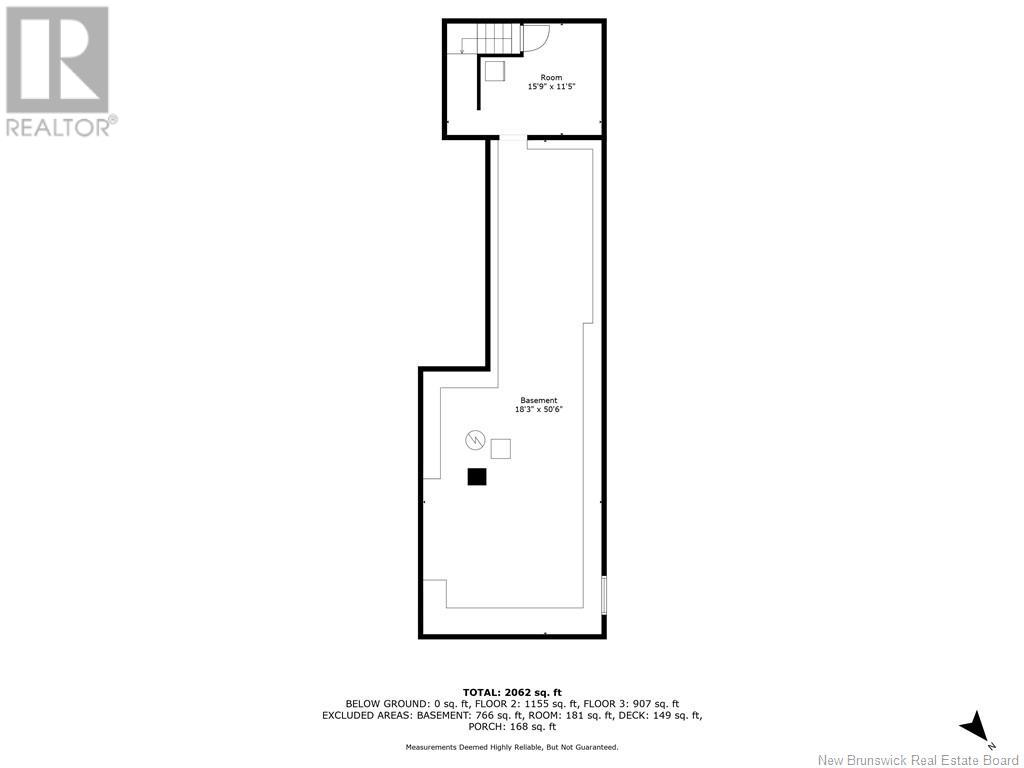4 Bedroom
2 Bathroom
2,062 ft2
2 Level
Central Air Conditioning, Air Conditioned
$425,000
Step into timeless elegance with this beautifully maintained 2-storey home, ideally situated on a charming corner lot in the heart of the cityjust a short walk from historic Chatham Business District's vibrant shops, scenic parks, restaurants, and the stunning waterfront of the Miramichi River.Youll immediately be impressed with the curb appeal of this home, with its lovely exterior, well-kept yard, gazebo and especially the large front porch perfect for relaxing mornings and warm evenings. The main level boasts a large modern kitchen with plenty of space for cooking and gathering, a formal dining room, a bright and welcoming living room, and a sun-drenched family room. Youll also appreciate the convenience of a main floor laundry room and bathroom. The grand foyer with its stunning staircase showcases the homes classic craftsmanship and creates a striking first impression.Upstairs, you'll find a second full bathroom, 4 comfortable bedrooms, and an additional flex roomperfect as a home office, oversized closet, playroom, or whatever best suits your familys needs.This property is a rare opportunity to own a piece of history with all the modern comforts you desire. This home is located close to schools, the community college, and the federal Payroll Center, making it an ideal location for any family. Contact today to arrange your private showing - you won't be disappointed! (id:61805)
Property Details
|
MLS® Number
|
NB117186 |
|
Property Type
|
Single Family |
|
Neigbourhood
|
Chatham |
|
Equipment Type
|
Water Heater |
|
Features
|
Corner Site, Balcony/deck/patio |
|
Rental Equipment Type
|
Water Heater |
|
Structure
|
Shed |
Building
|
Bathroom Total
|
2 |
|
Bedrooms Above Ground
|
4 |
|
Bedrooms Total
|
4 |
|
Architectural Style
|
2 Level |
|
Basement Type
|
Full |
|
Cooling Type
|
Central Air Conditioning, Air Conditioned |
|
Exterior Finish
|
Vinyl |
|
Flooring Type
|
Ceramic, Wood |
|
Foundation Type
|
Stone |
|
Size Interior
|
2,062 Ft2 |
|
Total Finished Area
|
2062 Sqft |
|
Type
|
House |
|
Utility Water
|
Municipal Water |
Land
|
Acreage
|
No |
|
Sewer
|
Municipal Sewage System |
|
Size Irregular
|
465 |
|
Size Total
|
465 M2 |
|
Size Total Text
|
465 M2 |
Rooms
| Level |
Type |
Length |
Width |
Dimensions |
|
Second Level |
Bedroom |
|
|
11'8'' x 12'4'' |
|
Second Level |
Primary Bedroom |
|
|
12'0'' x 15'11'' |
|
Second Level |
Bedroom |
|
|
9'0'' x 11'8'' |
|
Second Level |
4pc Bathroom |
|
|
10'10'' x 10'6'' |
|
Second Level |
Other |
|
|
13'5'' x 10'6'' |
|
Second Level |
Bedroom |
|
|
13'5'' x 9'0'' |
|
Main Level |
Living Room |
|
|
13'2'' x 14'11'' |
|
Main Level |
4pc Bathroom |
|
|
7'10'' x 9'9'' |
|
Main Level |
Family Room |
|
|
17'10'' x 17'5'' |
|
Main Level |
Dining Room |
|
|
13'2'' x 14'7'' |
|
Main Level |
Kitchen |
|
|
13'5'' x 16'0'' |

