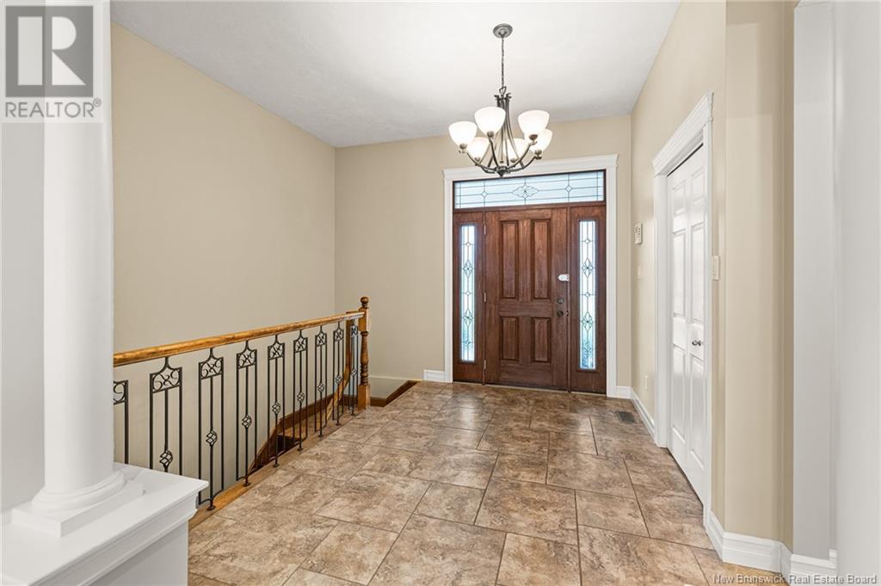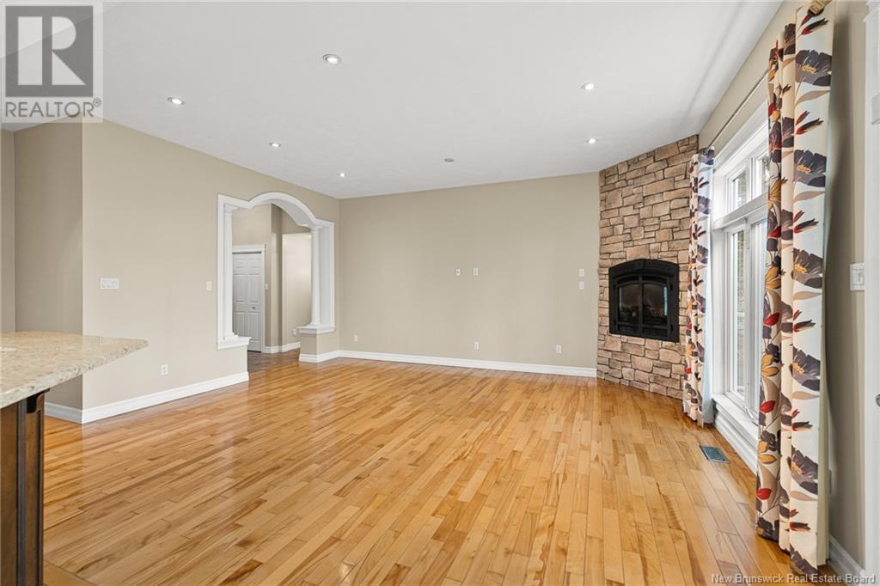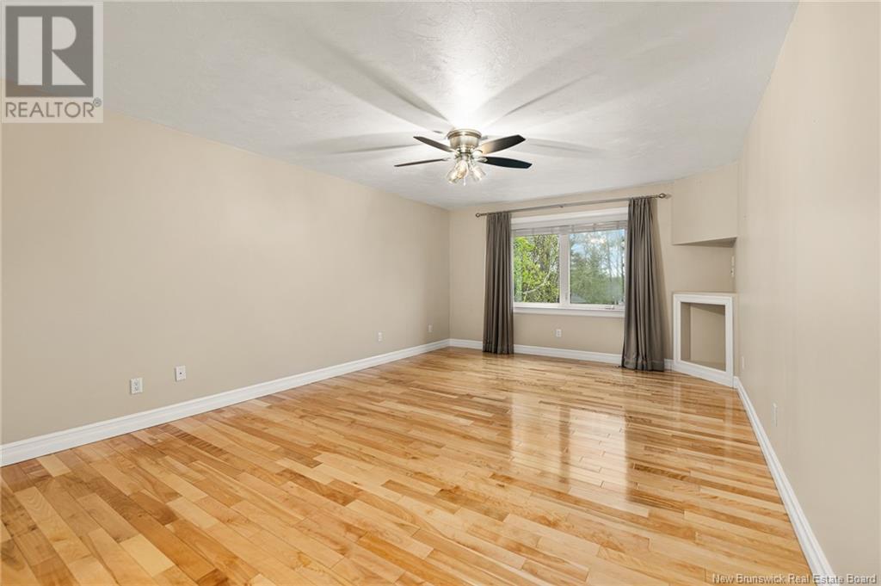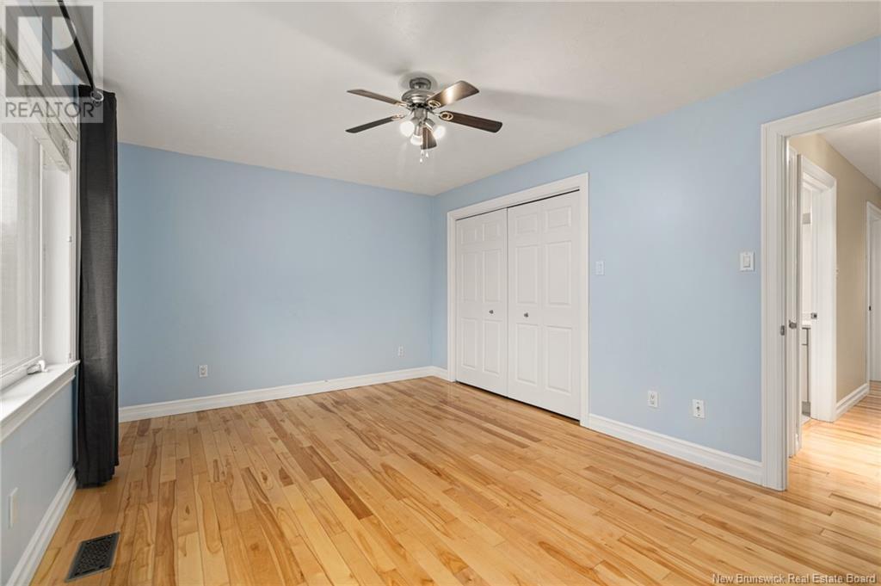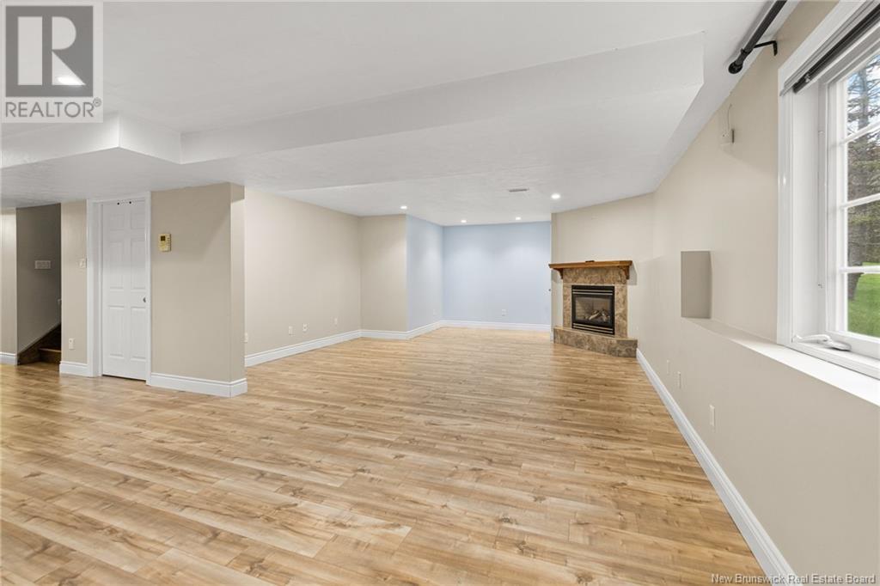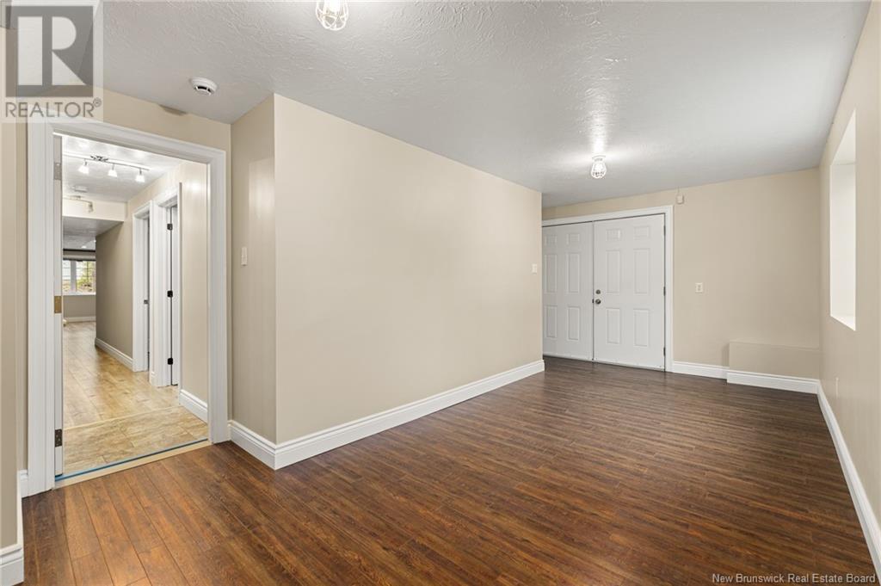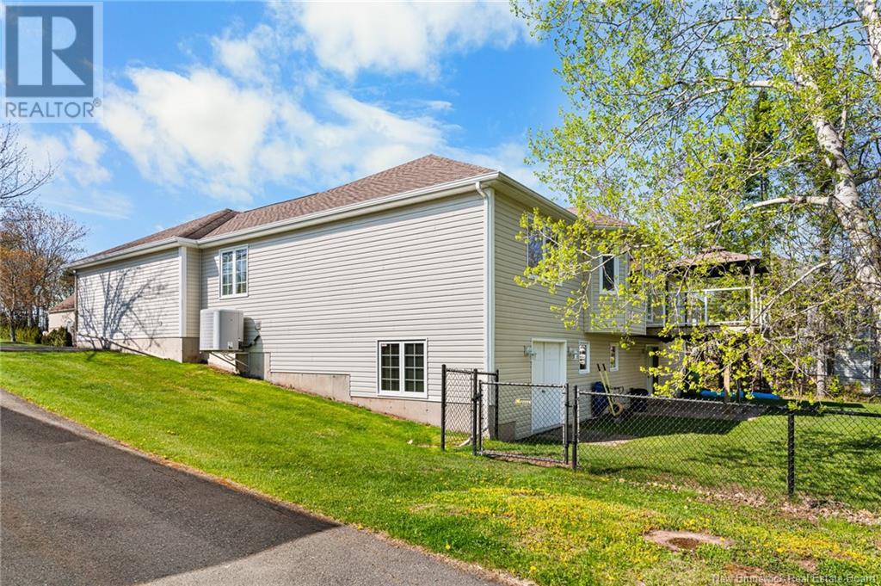378 Lavoie Dieppe, New Brunswick E1A 6S9
$726,000
Located on the prestigious and sought-after Lavoie Street, this stunning 4000 square foot executive Bungalow offers a spacious and versatile layout designed for comfort and entertaining. The open concept main floor is warm and inviting, with cathedral ceilings, a cozy fireplace, and expansive windows that frame the view of the beautifully landscaped backyard. The heart of the home is the spacious Great Roomideal for gatherings with family and friends. A bright breakfast nook overlooks the private, tree-lined yard and opens onto a large back deck, perfect for outdoor living. The gourmet kitchen is thoughtfully designed with granite countertops, an angled snack bar, and generous workspace. Privately located in its own wing, the elegant primary suite features a walk-in closet and a spa-inspired ensuite with an air jet soaker tub and custom ceramic shower. Two additional bedrooms and a second full bath complete the main level. Downstairs, the fully finished walkout basement offers even more living space with a large family room, billiard area, and a custom-built bar thats sure to impress. This level also includes two more bedrooms, a home office, a cold room, a workshop, a full bathroom, and ample storage throughout. (id:61805)
Property Details
| MLS® Number | NB118599 |
| Property Type | Single Family |
| Features | Cul-de-sac, Treed |
Building
| Bathroom Total | 3 |
| Bedrooms Above Ground | 3 |
| Bedrooms Below Ground | 2 |
| Bedrooms Total | 5 |
| Architectural Style | Bungalow |
| Basement Type | Full |
| Constructed Date | 2007 |
| Cooling Type | Central Air Conditioning, Heat Pump |
| Exterior Finish | Stone, Vinyl |
| Fireplace Present | Yes |
| Fireplace Total | 2 |
| Flooring Type | Ceramic, Laminate, Hardwood |
| Heating Fuel | Propane |
| Heating Type | Heat Pump |
| Stories Total | 1 |
| Size Interior | 2,000 Ft2 |
| Total Finished Area | 4000 Sqft |
| Type | House |
| Utility Water | Municipal Water |
Parking
| Attached Garage | |
| Garage |
Land
| Access Type | Year-round Access |
| Acreage | No |
| Landscape Features | Landscaped |
| Sewer | Municipal Sewage System |
| Size Irregular | 1799 |
| Size Total | 1799 M2 |
| Size Total Text | 1799 M2 |
Rooms
| Level | Type | Length | Width | Dimensions |
|---|---|---|---|---|
| Basement | 4pc Bathroom | X | ||
| Basement | Bedroom | 7'7'' x 14'7'' | ||
| Basement | Bedroom | 8'0'' x 14'7'' | ||
| Basement | Family Room | 18'10'' x 16'7'' | ||
| Basement | Office | 18'7'' x 15'0'' | ||
| Main Level | 4pc Bathroom | X | ||
| Main Level | Bedroom | 10'1'' x 11'1'' | ||
| Main Level | Bedroom | 11'0'' x 14'7'' | ||
| Main Level | Bedroom | 18'10'' x 13'1'' | ||
| Main Level | Dining Room | 10'0'' x 10'0'' | ||
| Main Level | Other | 11'1'' x 9'1'' | ||
| Main Level | Kitchen | 11'6'' x 12'0'' | ||
| Main Level | Living Room | 16'1'' x 18'10'' |
Contact Us
Contact us for more information


