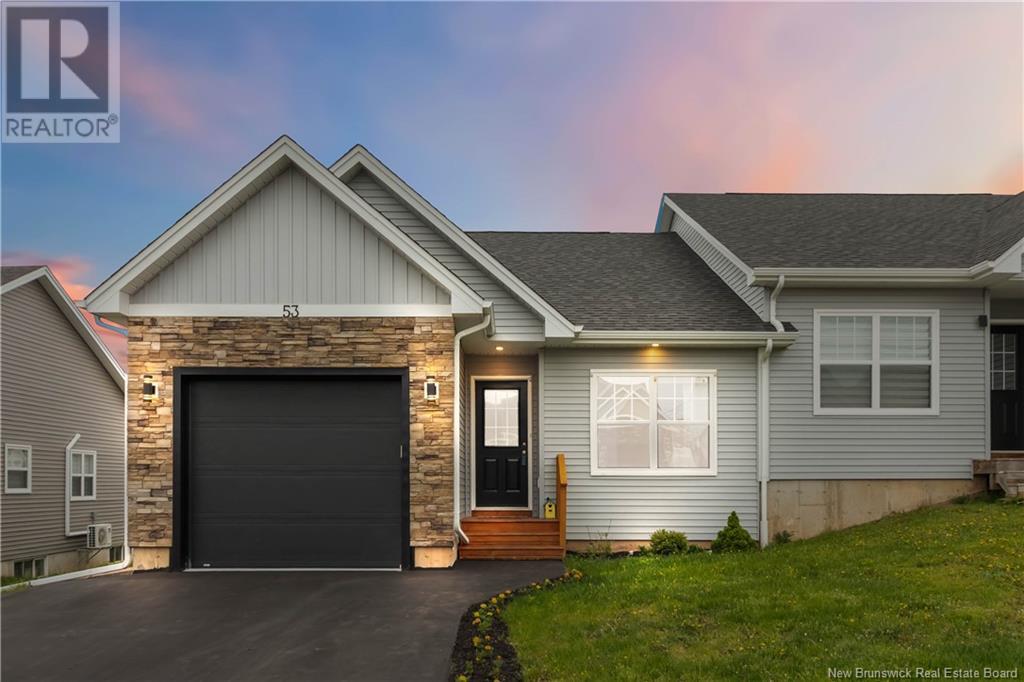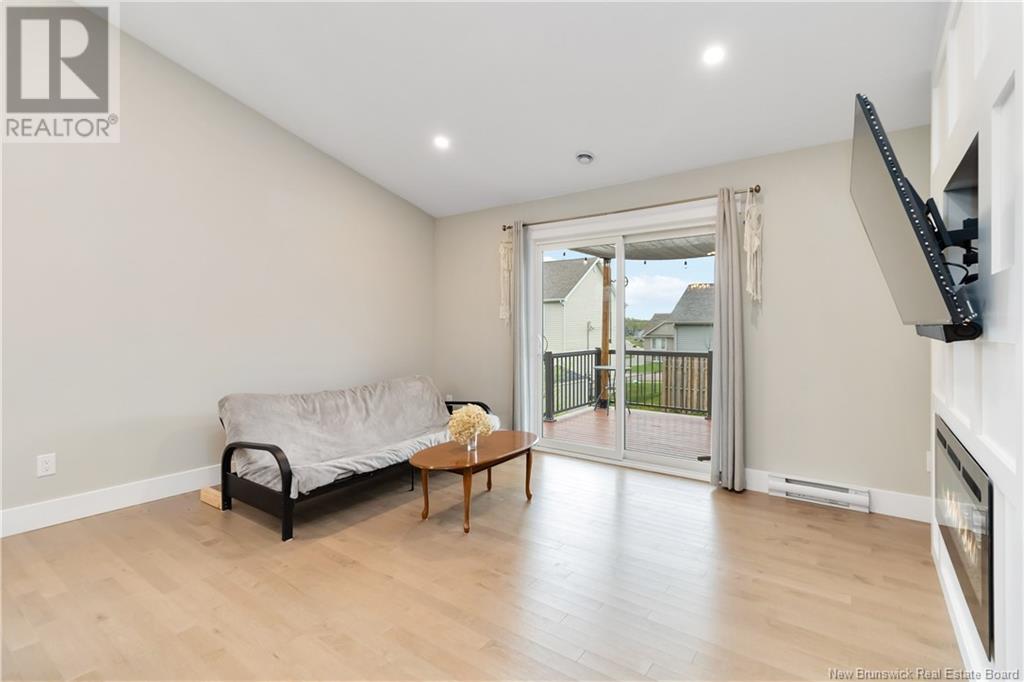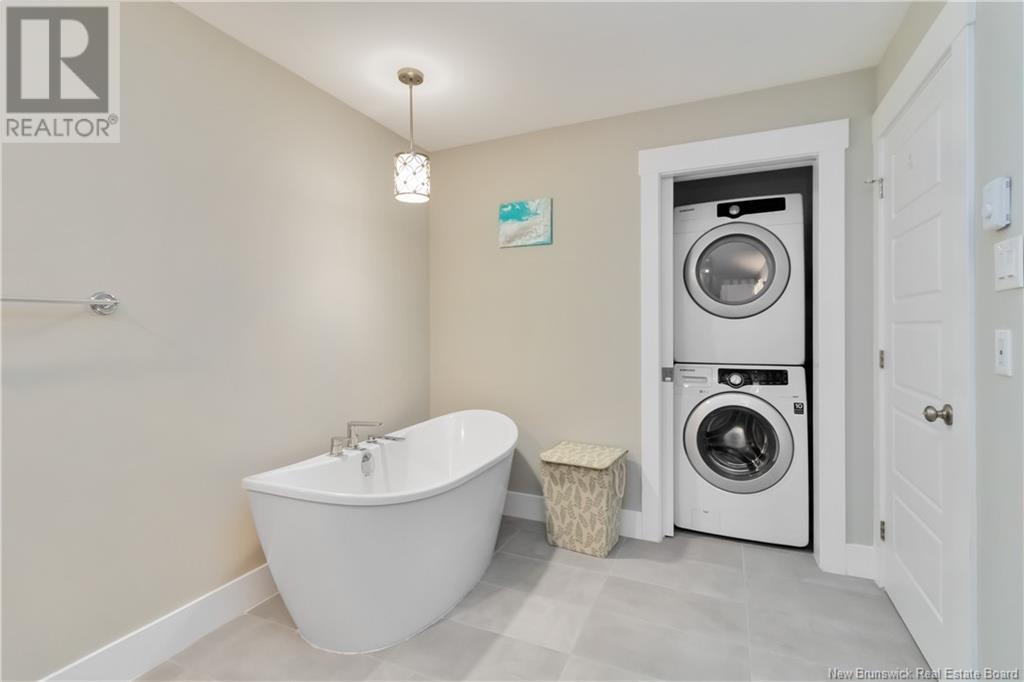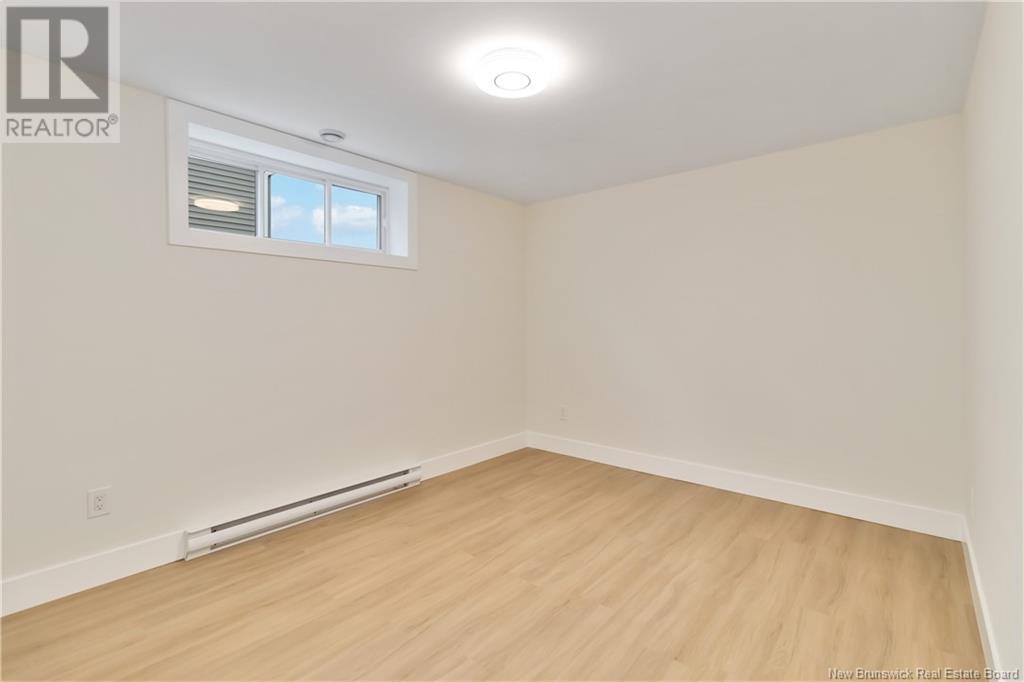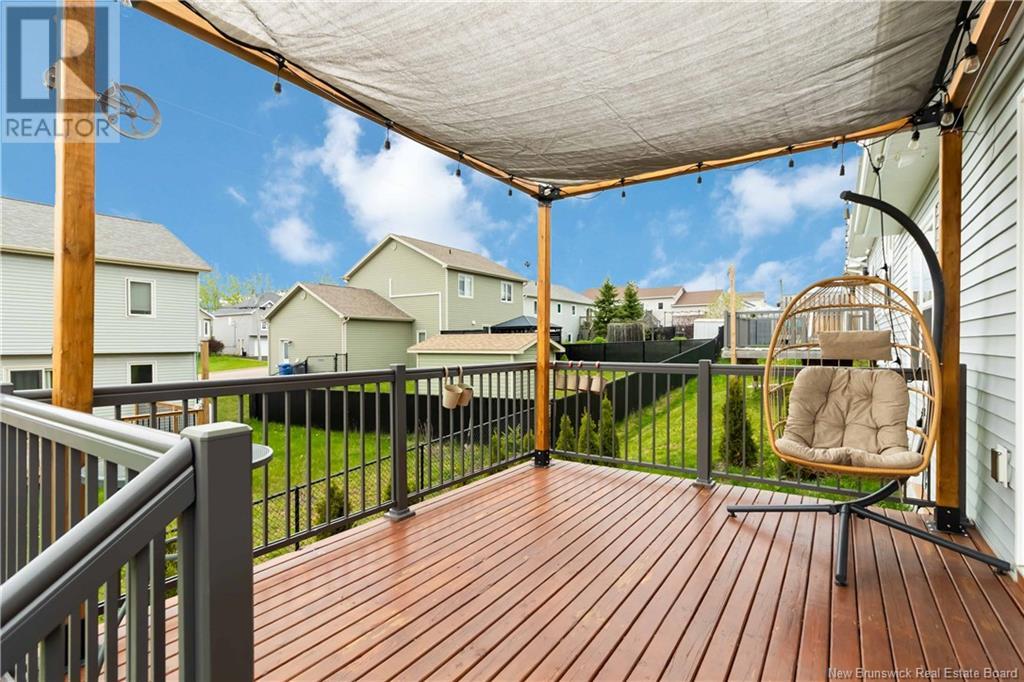4 Bedroom
2 Bathroom
1,033 ft2
Heat Pump
Baseboard Heaters, Heat Pump
Landscaped
$439,900
Welcome to 53 Anastasia Cres. A meticulously maintained, move-in-ready home offering the perfect blend of comfort, style, and function for todays modern family. From the moment you arrive, you'll be drawn in by its striking curb appeal, featuring a double-paved driveway, manicured landscaping, and an attached garage offering both charm and practical convenience. Inside, the main level showcases a bright, open-concept layout with elegant finishes and thoughtful design. The kitchen is equipped with stainless steel appliances, ample cabinetry, and a peninsula with seating. The adjoining dining and living areas, with rich hardwood floors and oversized windows, are flooded with natural light, creating a warm and inviting atmosphere. Step through patio doors to a large private deck with a built-in gazebo, enclosed by a lush cedar hedge for added privacy. The main floor continues with a generous primary bedroom offering plenty of closet space, a second bedroom, and a 4-piece bath with a luxurious soaker tub. Downstairs, the fully finished lower level adds flexibility with a spacious family room perfect for movie nights or playtime, two more bedrooms, a modern full bath, and a dedicated storage area. Stylish luxury vinyl and tile flooring, along with a warm neutral palette, complete the space. Bonus features include a 6-year transferable LUX home warranty, an EV charger, second washer-dryer hookup, energy-efficient windows, and rainwater collection with drip irrigation. (id:61805)
Property Details
|
MLS® Number
|
NB118871 |
|
Property Type
|
Single Family |
|
Features
|
Balcony/deck/patio |
Building
|
Bathroom Total
|
2 |
|
Bedrooms Above Ground
|
2 |
|
Bedrooms Below Ground
|
2 |
|
Bedrooms Total
|
4 |
|
Constructed Date
|
2020 |
|
Cooling Type
|
Heat Pump |
|
Exterior Finish
|
Stone, Vinyl |
|
Flooring Type
|
Laminate, Tile, Hardwood |
|
Foundation Type
|
Concrete |
|
Heating Fuel
|
Electric |
|
Heating Type
|
Baseboard Heaters, Heat Pump |
|
Size Interior
|
1,033 Ft2 |
|
Total Finished Area
|
2008 Sqft |
|
Type
|
House |
|
Utility Water
|
Municipal Water |
Parking
Land
|
Acreage
|
No |
|
Landscape Features
|
Landscaped |
|
Sewer
|
Municipal Sewage System |
|
Size Irregular
|
351.5 |
|
Size Total
|
351.5 M2 |
|
Size Total Text
|
351.5 M2 |
Rooms
| Level |
Type |
Length |
Width |
Dimensions |
|
Basement |
Utility Room |
|
|
16'2'' x 13'7'' |
|
Basement |
Storage |
|
|
4'4'' x 7'8'' |
|
Basement |
3pc Bathroom |
|
|
X |
|
Basement |
Bedroom |
|
|
11'4'' x 10'1'' |
|
Basement |
Bedroom |
|
|
12'0'' x 10'1'' |
|
Basement |
Recreation Room |
|
|
14'2'' x 15'6'' |
|
Main Level |
Primary Bedroom |
|
|
13'0'' x 12'4'' |
|
Main Level |
Living Room |
|
|
10'8'' x 13'9'' |
|
Main Level |
Dining Room |
|
|
8'6'' x 13'9'' |
|
Main Level |
Kitchen |
|
|
10'9'' x 13'9'' |
|
Main Level |
4pc Bathroom |
|
|
X |
|
Main Level |
Bedroom |
|
|
11'4'' x 10'6'' |

