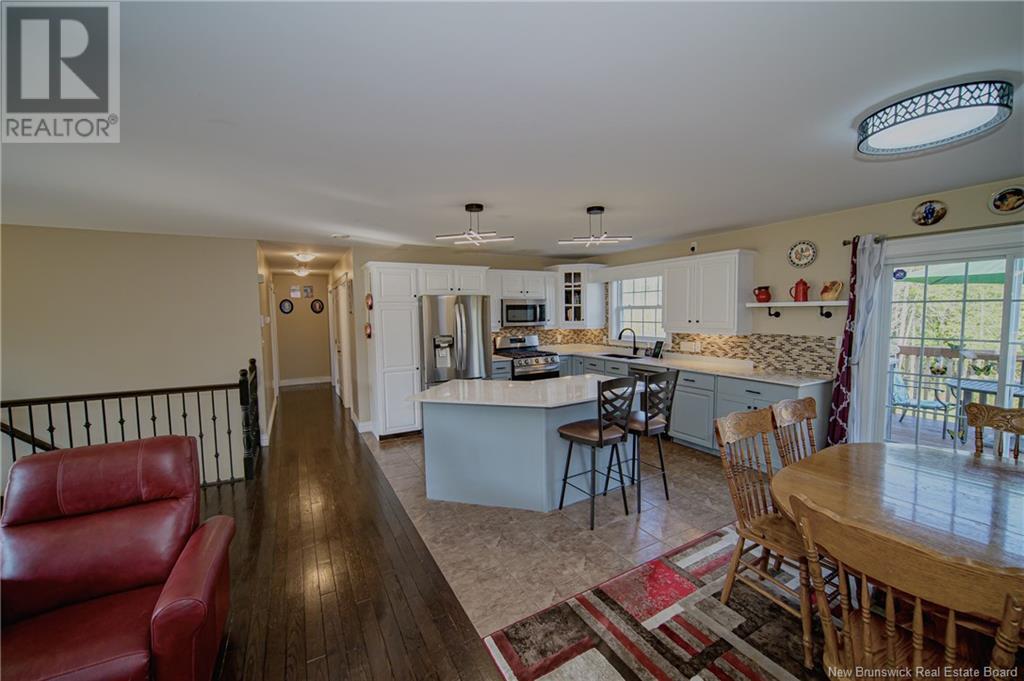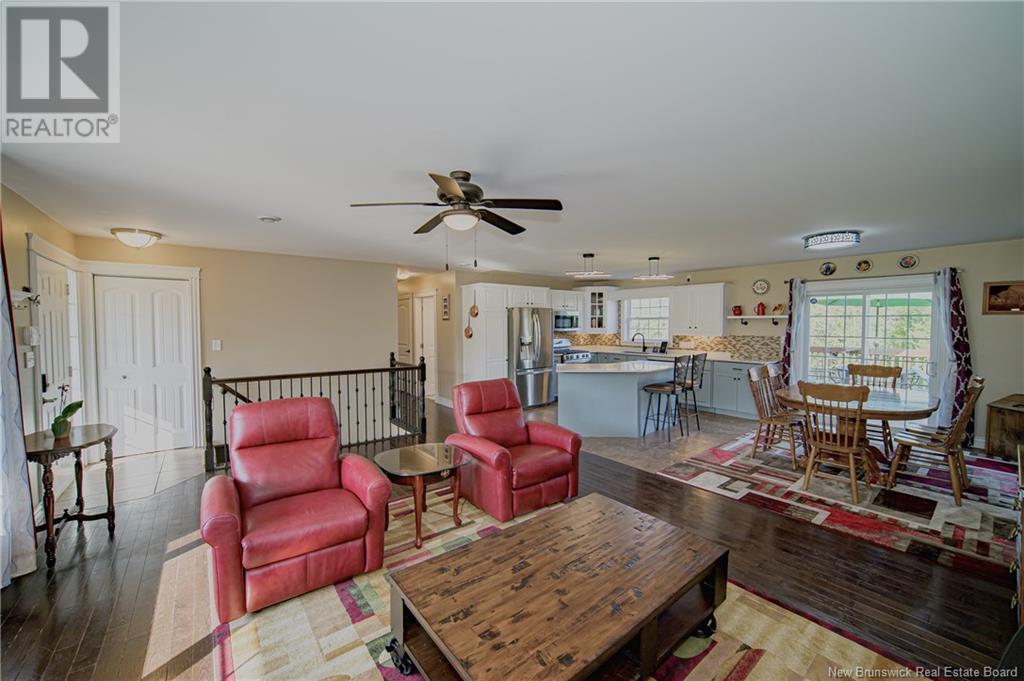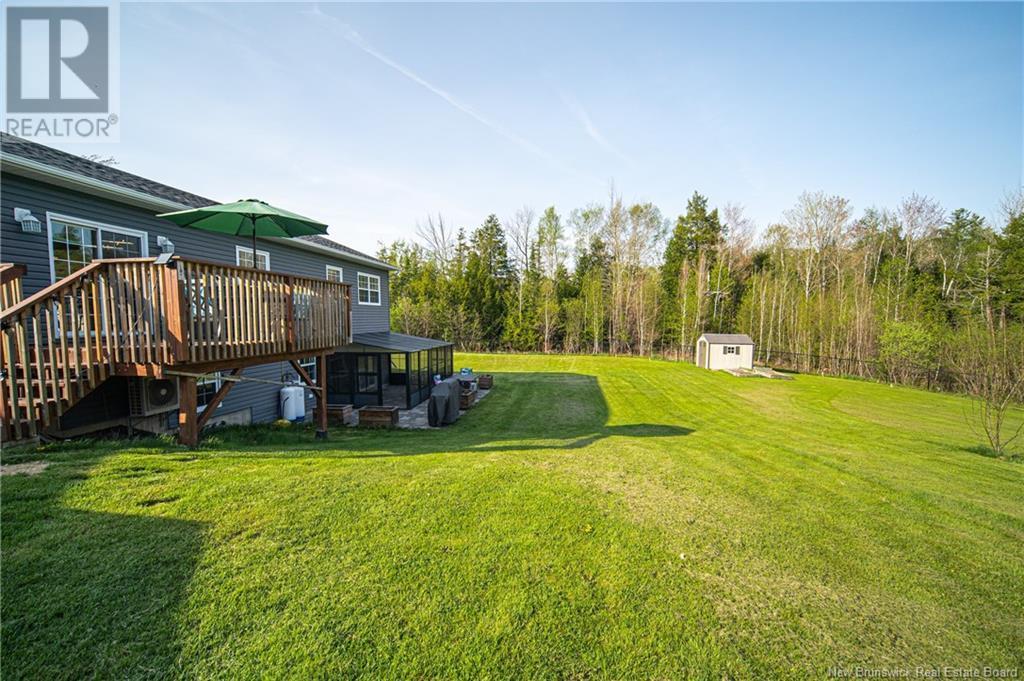4 Bedroom
2 Bathroom
1,144 ft2
Bungalow
Heat Pump
Baseboard Heaters, Heat Pump
Acreage
Landscaped
$499,900
Charming Bungalow with Detached Garage Minutes from Oromocto. Step inside to open-concept kitchen, dining, and living area. Updated kitchen features elegant granite countertops, spacious island, stainless steel appliances including propane stove, and stylish lighting. Patio doors off dining area lead to deck and fenced backyard, offering privacy and space for outdoor enjoyment. Stay comfortable year-round with energy-efficient heating and cooling from the ductless heat pump. Main floor also offers three bedrooms and fully renovated bathroom with in-floor heating, double vanity, and convenient laundry area with built-in cabinetry. Lower level extends your living space with massive family room, 4th bedroom, 2nd full bath with second laundry zone, and bright walkout to screened-in patio and backyard. Separate utility room with sink adds function and convenience. Bonus: Detached double garage, charming front porch, roof shingles replaced (2024) and vibrant gardens including many fruits trees - 3 apple, 2 plum, 2 pear, 2 cherry and honey berry shrub. Located in quiet neighbourhood with quick access to amenities and CFB Gagetown. (id:61805)
Property Details
|
MLS® Number
|
NB118786 |
|
Property Type
|
Single Family |
|
Equipment Type
|
Propane Tank, Water Heater |
|
Features
|
Balcony/deck/patio |
|
Rental Equipment Type
|
Propane Tank, Water Heater |
|
Structure
|
Shed |
Building
|
Bathroom Total
|
2 |
|
Bedrooms Above Ground
|
3 |
|
Bedrooms Below Ground
|
1 |
|
Bedrooms Total
|
4 |
|
Architectural Style
|
Bungalow |
|
Constructed Date
|
2009 |
|
Cooling Type
|
Heat Pump |
|
Exterior Finish
|
Vinyl |
|
Flooring Type
|
Laminate, Tile, Wood |
|
Foundation Type
|
Concrete |
|
Heating Fuel
|
Electric |
|
Heating Type
|
Baseboard Heaters, Heat Pump |
|
Stories Total
|
1 |
|
Size Interior
|
1,144 Ft2 |
|
Total Finished Area
|
2288 Sqft |
|
Type
|
House |
|
Utility Water
|
Drilled Well, Well |
Parking
Land
|
Access Type
|
Year-round Access |
|
Acreage
|
Yes |
|
Landscape Features
|
Landscaped |
|
Sewer
|
Septic System |
|
Size Irregular
|
6566.2 |
|
Size Total
|
6566.2 M2 |
|
Size Total Text
|
6566.2 M2 |
Rooms
| Level |
Type |
Length |
Width |
Dimensions |
|
Basement |
Utility Room |
|
|
7'7'' x 6'11'' |
|
Basement |
Bath (# Pieces 1-6) |
|
|
12'7'' x 9'3'' |
|
Basement |
Bedroom |
|
|
9'0'' x 14'5'' |
|
Basement |
Family Room |
|
|
18'5'' x 24'0'' |
|
Main Level |
Bath (# Pieces 1-6) |
|
|
10'0'' x 12'9'' |
|
Main Level |
Bedroom |
|
|
11'0'' x 9'2'' |
|
Main Level |
Bedroom |
|
|
11'1'' x 8'9'' |
|
Main Level |
Primary Bedroom |
|
|
12'0'' x 11'1'' |
|
Main Level |
Living Room |
|
|
15'0'' x 20'0'' |
|
Main Level |
Dining Room |
|
|
10'9'' x 11'10'' |
|
Main Level |
Kitchen |
|
|
12'11'' x 10'0'' |




















































