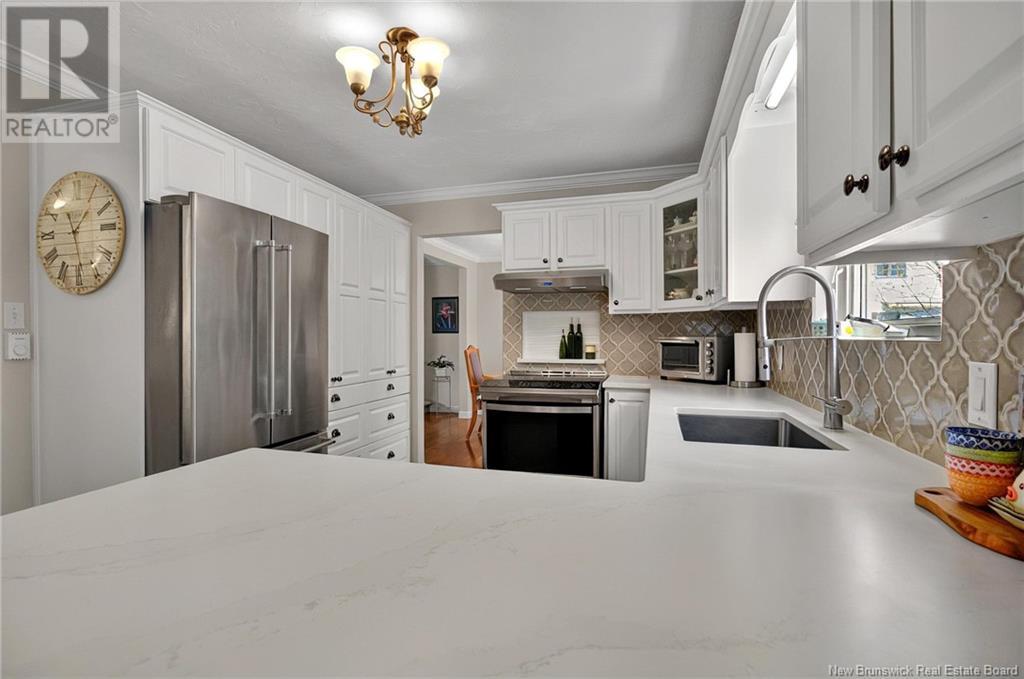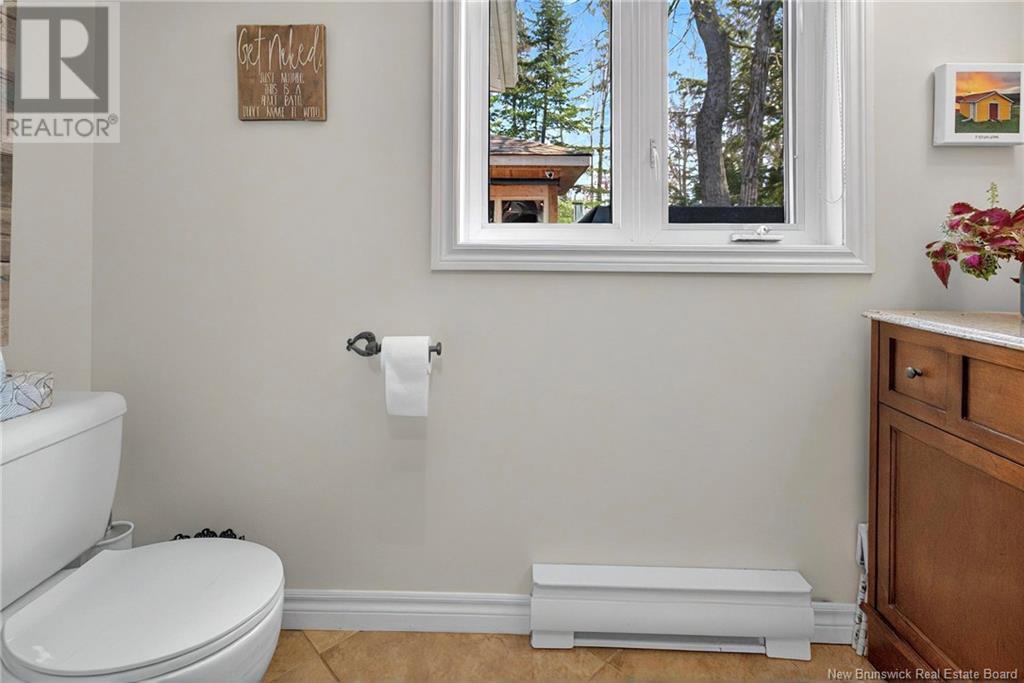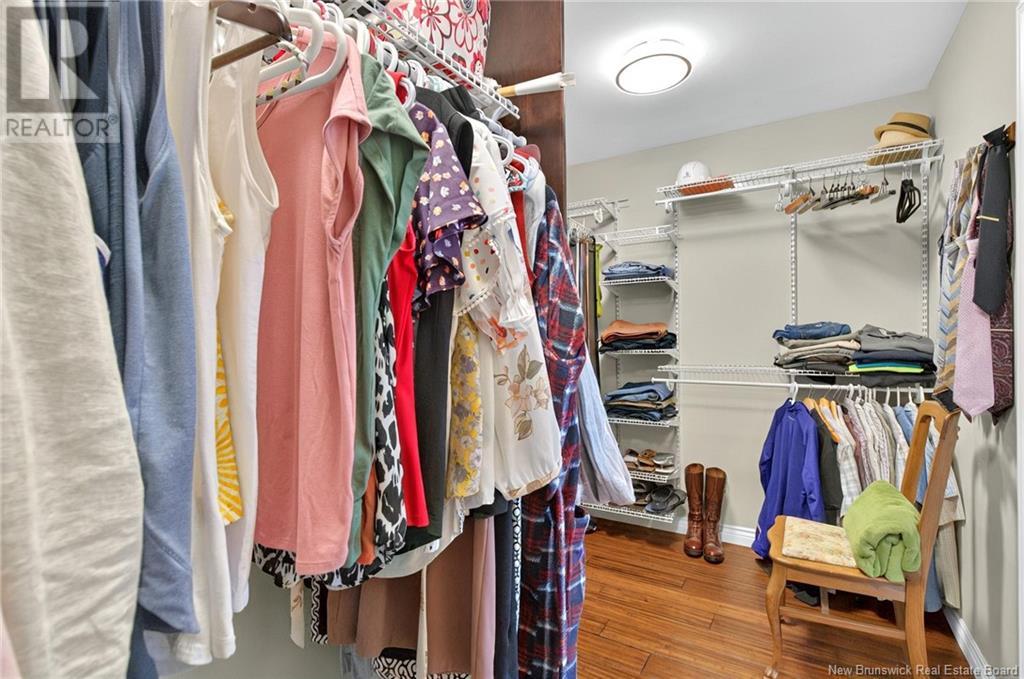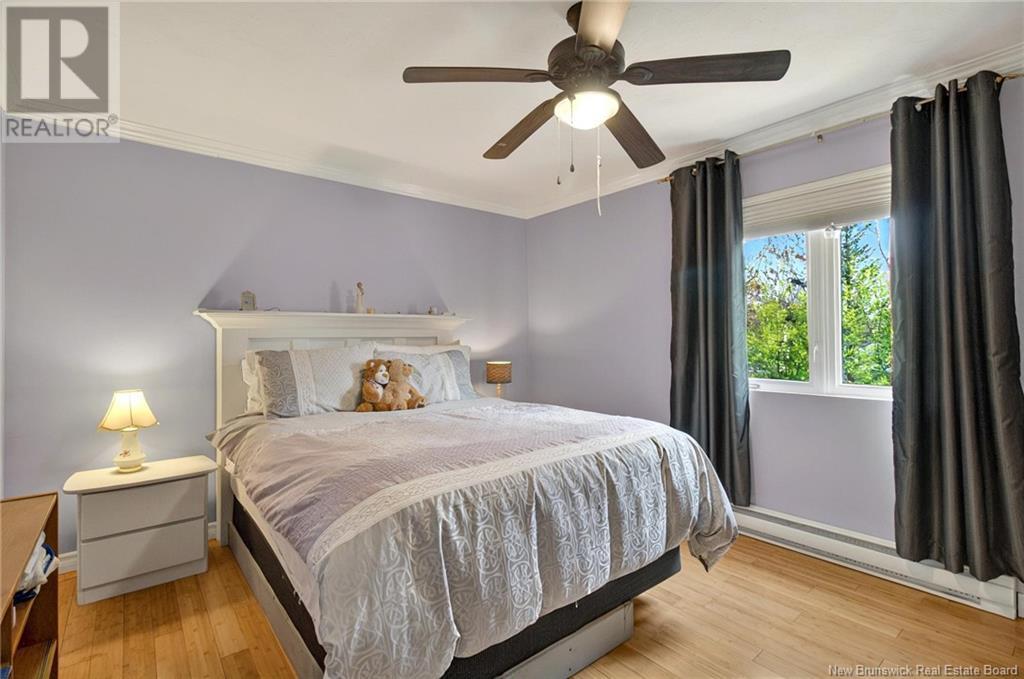4 Bedroom
3 Bathroom
2,536 ft2
2 Level
Fireplace
Heat Pump, Air Exchanger
Baseboard Heaters, Heat Pump, Stove
Landscaped
$650,000
OVERSIZED PRIVATE LOT | FULLY FINISHED BASEMENT WITH GUEST SUITE | BACKYARD OASIS WITH GAZEBO, FIRE PIT AREA & MULTI-LEVEL DECKS Welcome to this beautiful 3+1 bedroom, 4-bath family home located on a QUIET COURT in Monctons North End. Located near all major amenities including schools, shopping and the Trans-Canada Highway! Enjoy HARDWOOD AND BAMBOO FLOORING, a bright formal dining and living area, and a SPACIOUS FAMILY ROOM/SUNROOM with tons of windows and natural light overlooking the PRIVATE backyard. The upgraded kitchen features WHITE CABINETS, stainless steel appliances, stylish backsplash and a breakfast nook. A large mud room with and POWDER ROOM connects to the DOUBLE GARAGE. Upstairs offers three generous bedrooms including the primary quarters that includes a generous bedroom, 5pc ensuite and walk in closet. A 4pc family bathroom completes this level. The finished basement includes a large REC ROOM and a GUEST SUITE WITH WALK-IN CLOSET AND 3-PIECE ENSUITE. MATURE TREES, ample outdoor space, and a FAMILY-FRIENDLY LAYOUT make this home a true gem in a prime location. (id:61805)
Property Details
|
MLS® Number
|
NB117888 |
|
Property Type
|
Single Family |
|
Equipment Type
|
Water Heater |
|
Rental Equipment Type
|
Water Heater |
Building
|
Bathroom Total
|
3 |
|
Bedrooms Above Ground
|
3 |
|
Bedrooms Below Ground
|
1 |
|
Bedrooms Total
|
4 |
|
Architectural Style
|
2 Level |
|
Constructed Date
|
1994 |
|
Cooling Type
|
Heat Pump, Air Exchanger |
|
Exterior Finish
|
Brick, Vinyl |
|
Fireplace Fuel
|
Gas |
|
Fireplace Present
|
Yes |
|
Fireplace Type
|
Unknown |
|
Flooring Type
|
Ceramic, Hardwood |
|
Foundation Type
|
Concrete |
|
Half Bath Total
|
1 |
|
Heating Fuel
|
Electric, Natural Gas |
|
Heating Type
|
Baseboard Heaters, Heat Pump, Stove |
|
Size Interior
|
2,536 Ft2 |
|
Total Finished Area
|
2536 Sqft |
|
Type
|
House |
|
Utility Water
|
Municipal Water |
Parking
Land
|
Access Type
|
Year-round Access |
|
Acreage
|
No |
|
Landscape Features
|
Landscaped |
|
Sewer
|
Municipal Sewage System |
|
Size Irregular
|
1127 |
|
Size Total
|
1127 M2 |
|
Size Total Text
|
1127 M2 |
Rooms
| Level |
Type |
Length |
Width |
Dimensions |
|
Second Level |
Other |
|
|
13'7'' x 9'3'' |
|
Second Level |
Primary Bedroom |
|
|
16'8'' x 19'2'' |
|
Second Level |
Other |
|
|
12'4'' x 3'8'' |
|
Second Level |
Bedroom |
|
|
12'4'' x 19'5'' |
|
Second Level |
Bedroom |
|
|
11'4'' x 14'6'' |
|
Second Level |
4pc Bathroom |
|
|
6'9'' x 12'5'' |
|
Basement |
Utility Room |
|
|
10'4'' x 9'8'' |
|
Basement |
Recreation Room |
|
|
10'8'' x 23'6'' |
|
Basement |
Bedroom |
|
|
10'6'' x 11'6'' |
|
Basement |
3pc Ensuite Bath |
|
|
5'8'' x 7'11'' |
|
Main Level |
Living Room |
|
|
11'7'' x 18'2'' |
|
Main Level |
Laundry Room |
|
|
9'1'' x 10'11'' |
|
Main Level |
Kitchen |
|
|
10'6'' x 12'10'' |
|
Main Level |
Foyer |
|
|
11'7'' x 4'10'' |
|
Main Level |
Family Room |
|
|
21'4'' x 14'11'' |
|
Main Level |
Dining Room |
|
|
10'7'' x 10'4'' |
|
Main Level |
2pc Bathroom |
|
|
3'4'' x 8'4'' |


















































