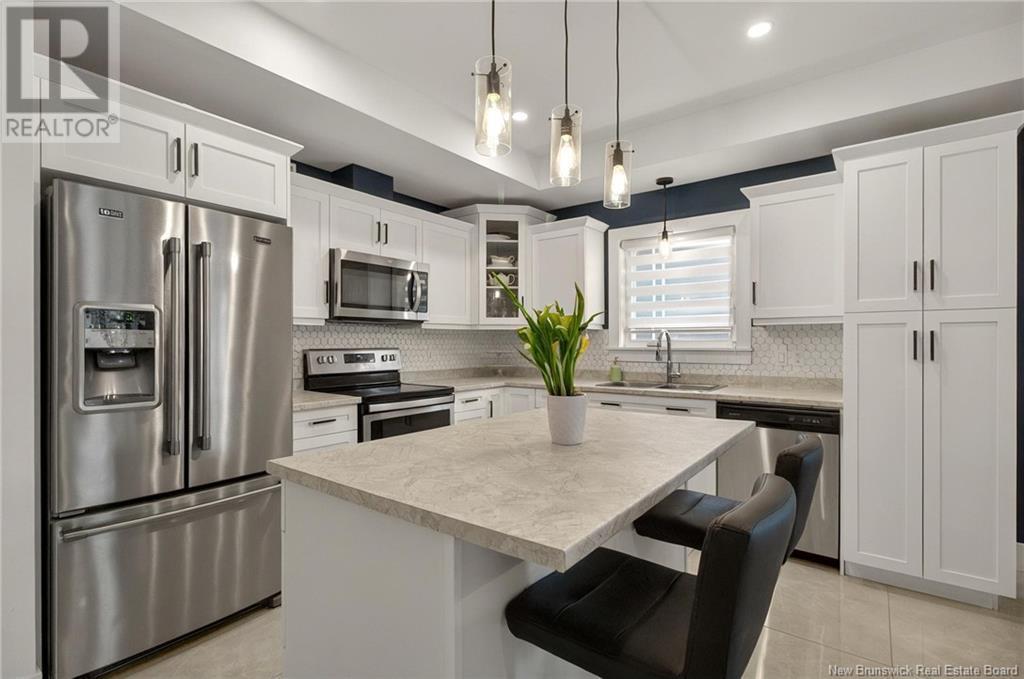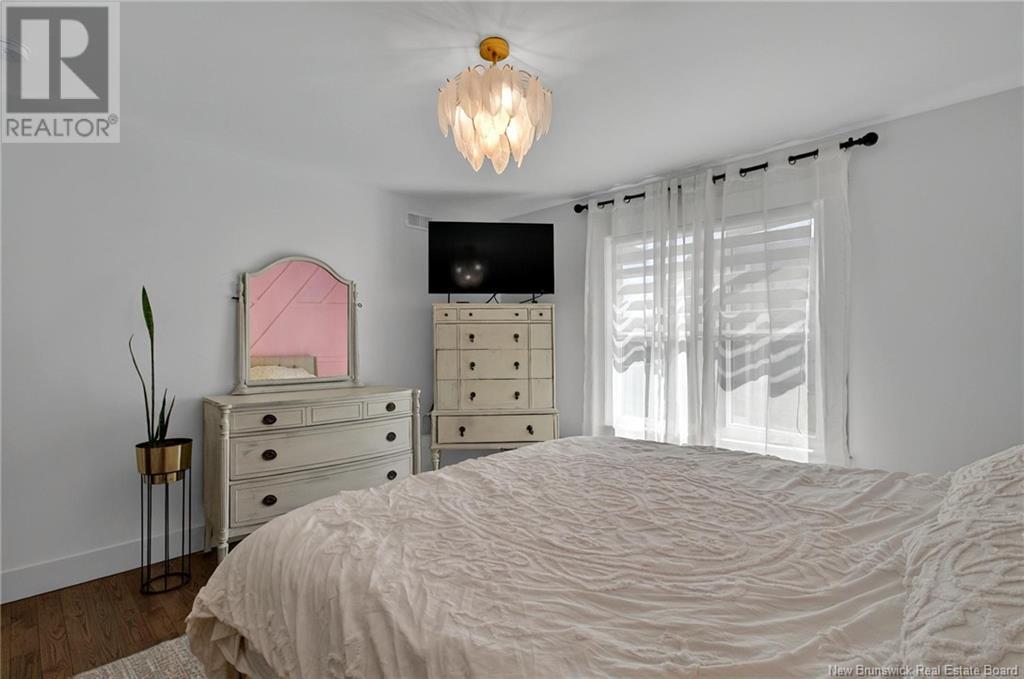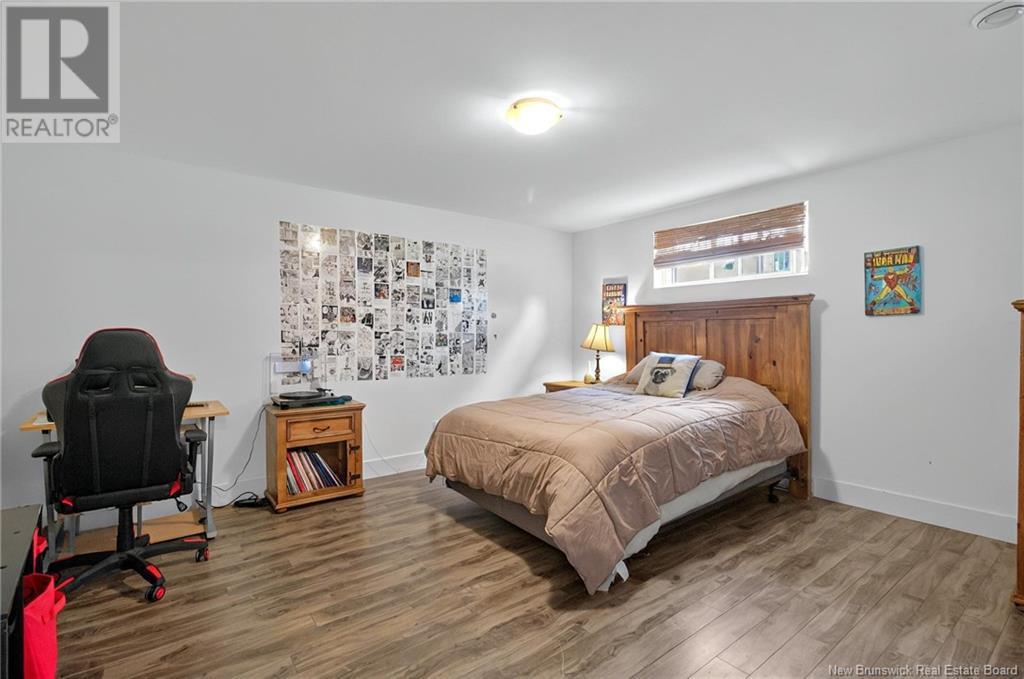4 Bedroom
3 Bathroom
1,208 ft2
Heat Pump
Baseboard Heaters, Heat Pump
$479,900
Welcome to your beautifully maintained semi-detached home with an attached garage, offering modern design and exceptional comfort. This open-concept, bright, and contemporary living space is sure to impress and fulfill all your must-have features. Ideally located within walking distance to Mill Creek Nature Park and the upcoming state-of-the-art recreation centre, this home offers both convenience and access to nature. The spacious kitchen boasts ample cabinetry and counter space, perfect for meal preparation and entertaining. The inviting living room features a stunning fireplace accent wallan ideal spot to relax after a busy day. Step out to the screened porch and enjoy a peaceful backyard retreat. The main floor includes a convenient 2-piece powder room with laundry, a generously sized bedroom, and a luxurious primary suite complete with a 4-piece ensuite bath. The fully finished basement expands your living space with a large family room, two additional bedrooms, and a 4-piece bathroomperfect for guests or a growing family. This home is a true gem, showcasing pride of ownership throughout. Contact your REALTOR® today to schedule your private viewingthis one wont last long! (id:61805)
Property Details
|
MLS® Number
|
NB118796 |
|
Property Type
|
Single Family |
|
Neigbourhood
|
Bridgedale |
Building
|
Bathroom Total
|
3 |
|
Bedrooms Above Ground
|
2 |
|
Bedrooms Below Ground
|
2 |
|
Bedrooms Total
|
4 |
|
Cooling Type
|
Heat Pump |
|
Exterior Finish
|
Stone, Vinyl |
|
Half Bath Total
|
1 |
|
Heating Fuel
|
Electric |
|
Heating Type
|
Baseboard Heaters, Heat Pump |
|
Size Interior
|
1,208 Ft2 |
|
Total Finished Area
|
2351 Sqft |
|
Type
|
House |
|
Utility Water
|
Municipal Water |
Parking
Land
|
Acreage
|
No |
|
Sewer
|
Municipal Sewage System |
|
Size Irregular
|
382 |
|
Size Total
|
382 M2 |
|
Size Total Text
|
382 M2 |
Rooms
| Level |
Type |
Length |
Width |
Dimensions |
|
Main Level |
2pc Bathroom |
|
|
5'1'' x 8'10'' |
|
Main Level |
4pc Bathroom |
|
|
7'4'' x 8'10'' |
|
Main Level |
Bedroom |
|
|
11'7'' x 10'11'' |
|
Main Level |
Bedroom |
|
|
13'7'' x 12'7'' |
|
Main Level |
Living Room |
|
|
19'1'' x 16'2'' |
|
Main Level |
Kitchen |
|
|
11'4'' x 11'2'' |



















































