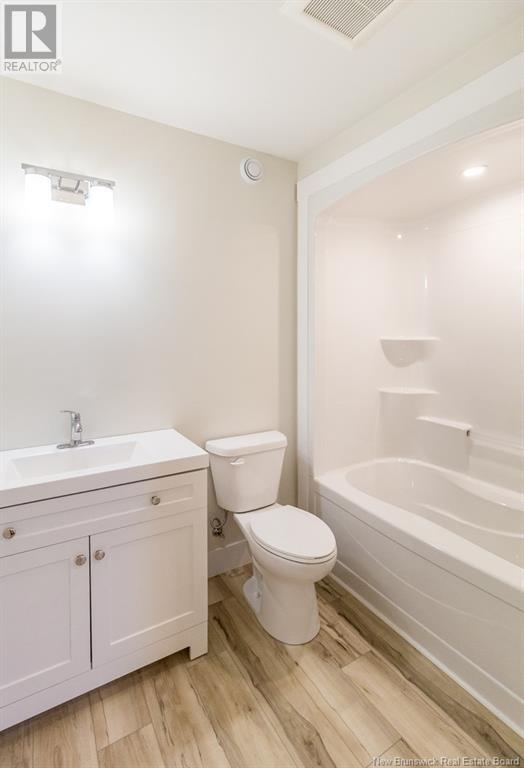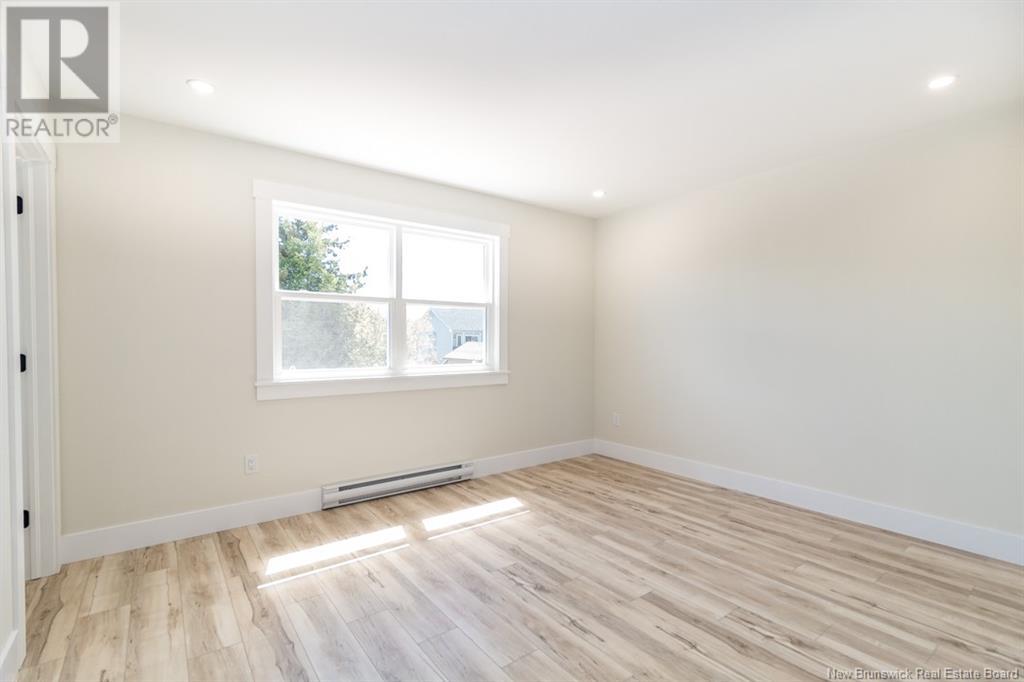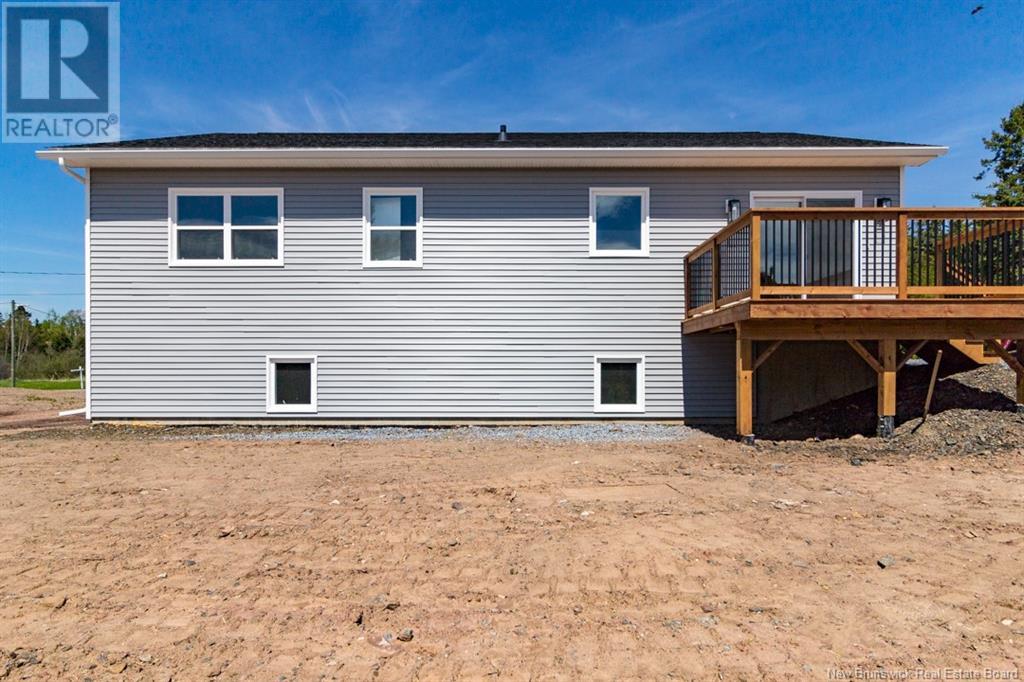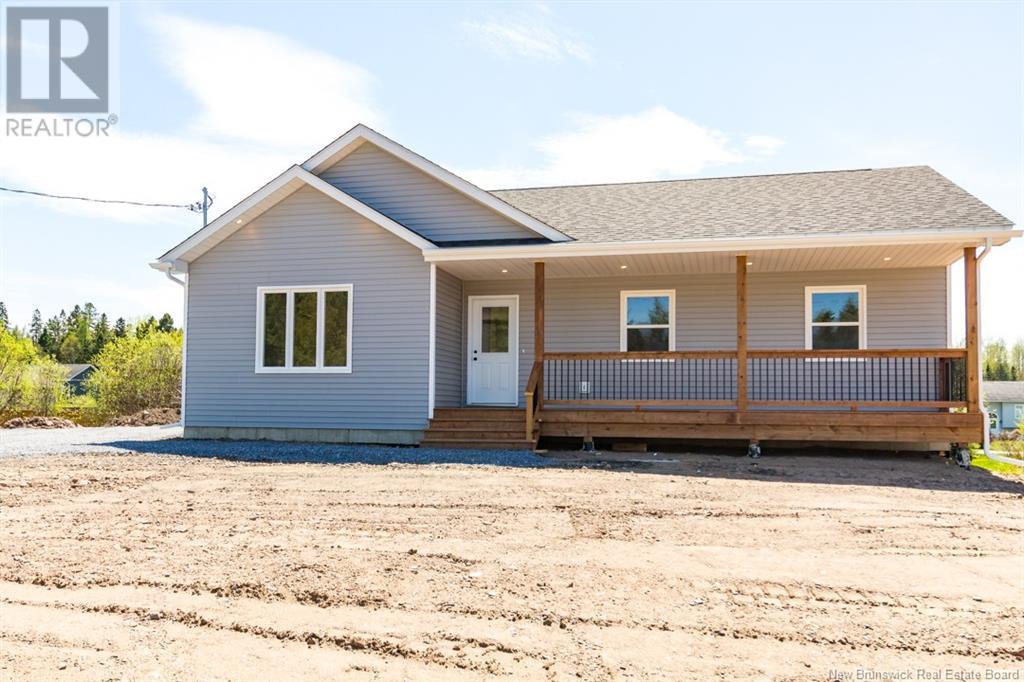10 Christopher Avenue Hampton, New Brunswick E5N 0R3
$425,000
Welcome to 10 Christopher Avenue a bright, beautifully updated new build nestled in one of Hamptons most sought-after neighbourhoods. Featuring 3 spacious bedrooms and 2 full bathrooms, this home offers comfort, style, and a smart layout perfect for families or first-time buyers. Step inside to a sun-filled main floor with a modern, neutral palette. The refreshed kitchen boasts crisp white cabinetry and ample storage, flowing seamlessly into the dining area and inviting living room. Also on the main level is the primary bedroom with a full ensuite, along with two additional generous bedrooms and a second full bathroom. The unfinished lower level provides incredible potential, with a roughed-in family room, potential for a third bathroom, and laundry hookupsoffering plenty of space and flexibility to make it your own. Located just minutes from schools, shopping, parks, and the heart of Hampton, this move-in ready home combines modern comfort with exceptional value in a prime location. (id:61805)
Open House
This property has open houses!
11:00 am
Ends at:1:00 pm
Property Details
| MLS® Number | NB118374 |
| Property Type | Single Family |
| Equipment Type | Water Heater |
| Features | Balcony/deck/patio |
| Rental Equipment Type | Water Heater |
Building
| Bathroom Total | 2 |
| Bedrooms Above Ground | 3 |
| Bedrooms Below Ground | 1 |
| Bedrooms Total | 4 |
| Architectural Style | Bungalow |
| Basement Type | Full |
| Constructed Date | 2025 |
| Cooling Type | Heat Pump |
| Exterior Finish | Vinyl |
| Flooring Type | Vinyl |
| Foundation Type | Concrete |
| Heating Fuel | Electric |
| Heating Type | Baseboard Heaters, Heat Pump |
| Stories Total | 1 |
| Size Interior | 1,300 Ft2 |
| Total Finished Area | 1300 Sqft |
| Type | House |
| Utility Water | Drilled Well, Well |
Land
| Acreage | No |
| Sewer | Municipal Sewage System |
| Size Irregular | 12141.69 |
| Size Total | 12141.69 Sqft |
| Size Total Text | 12141.69 Sqft |
Rooms
| Level | Type | Length | Width | Dimensions |
|---|---|---|---|---|
| Main Level | Bedroom | 10'8'' x 10'8'' | ||
| Main Level | Bedroom | 9'6'' x 11'10'' | ||
| Main Level | Primary Bedroom | 13'3'' x 11'3'' | ||
| Main Level | 4pc Bathroom | 5'7'' x 11'4'' | ||
| Main Level | Kitchen/dining Room | 20'7'' x 11'4'' | ||
| Main Level | Living Room | 15'0'' x 17'8'' |
Contact Us
Contact us for more information








































