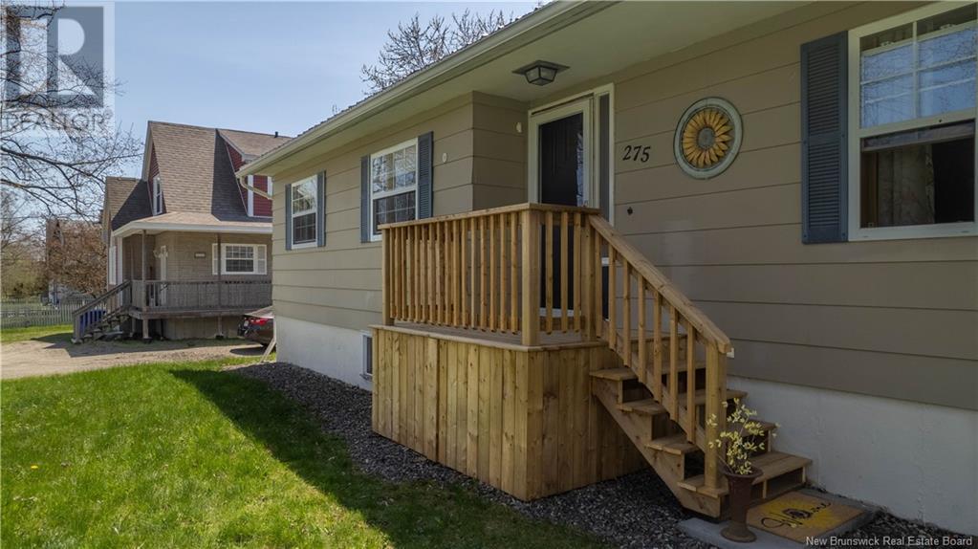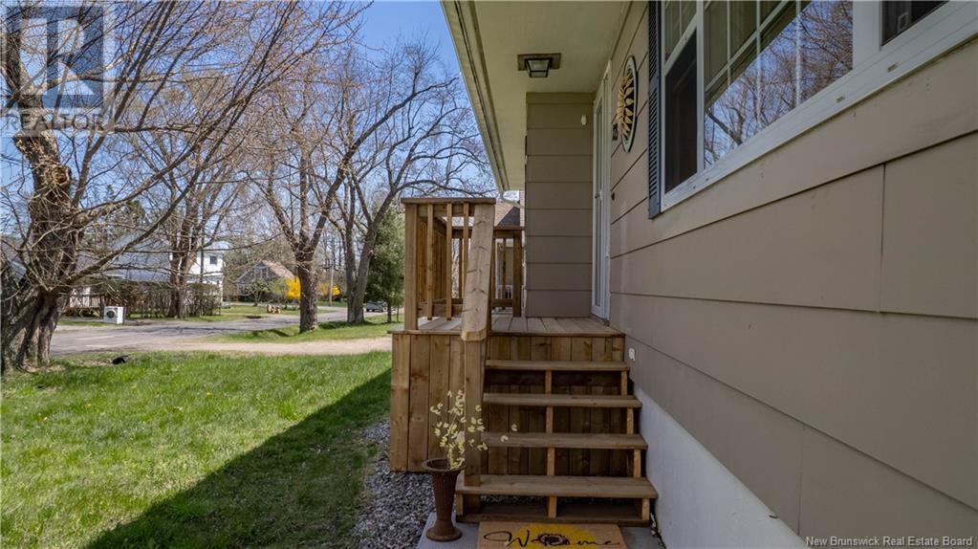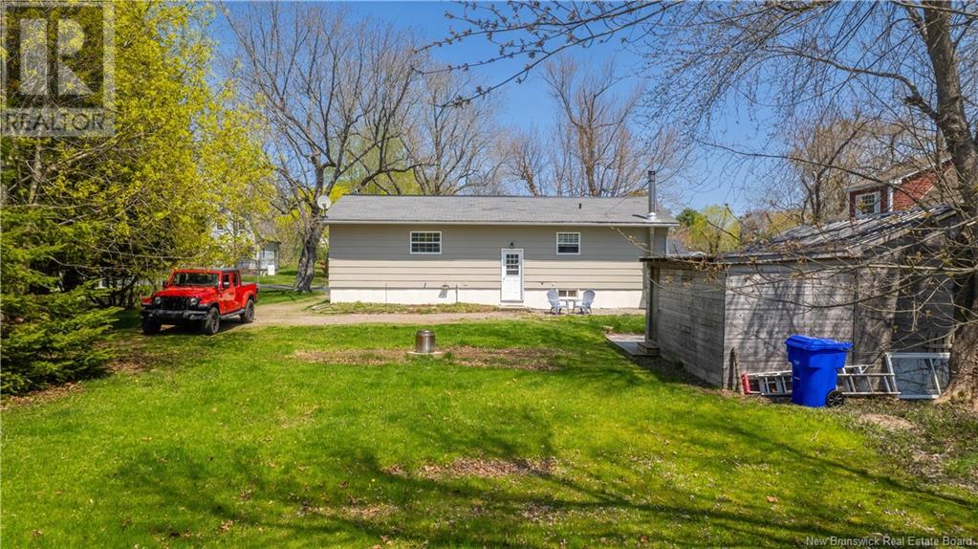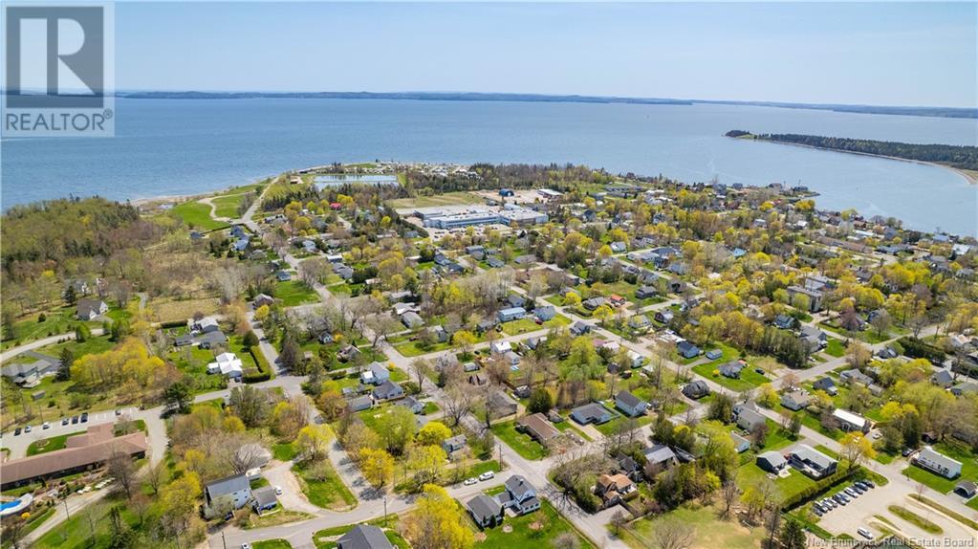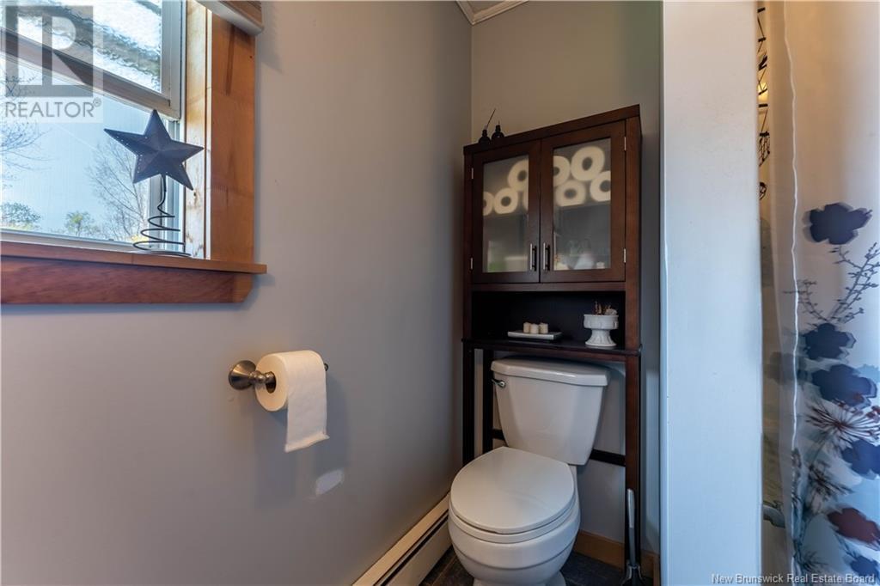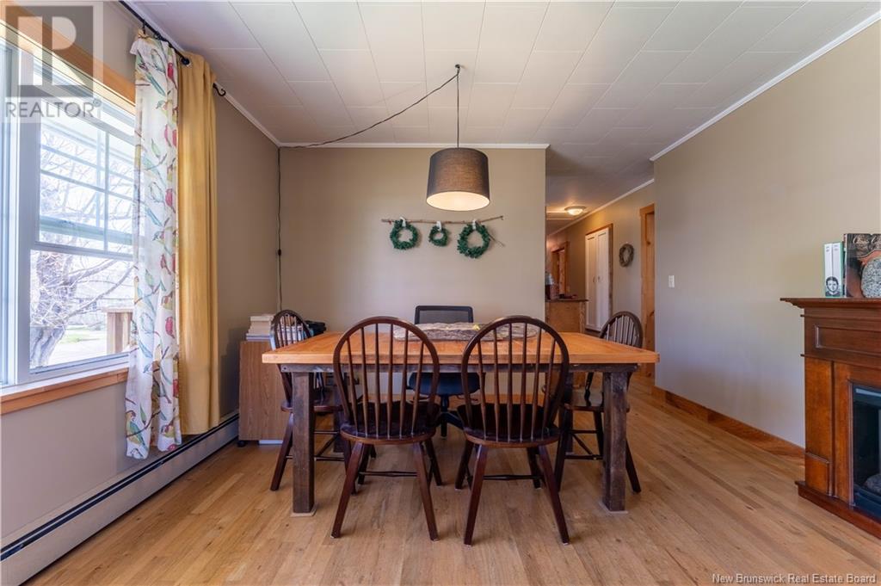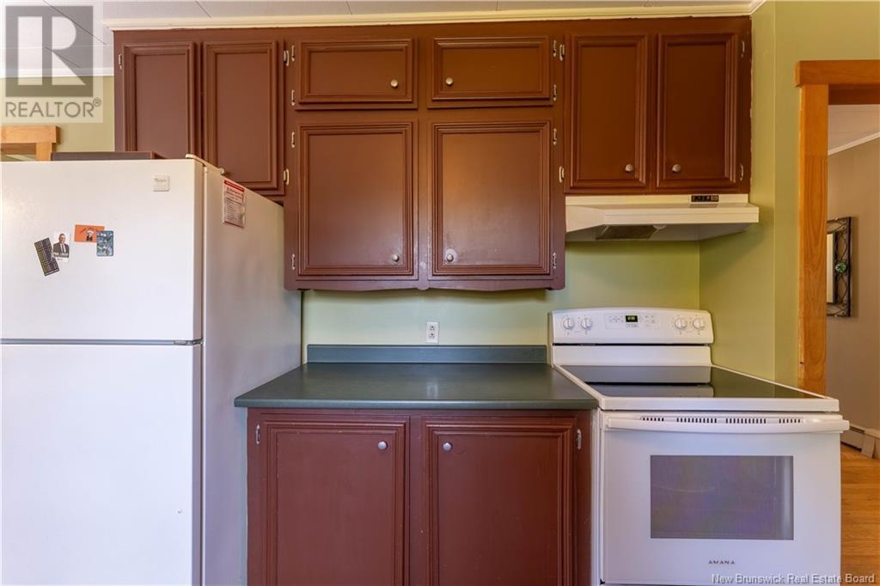275 Prince Of Wales Saint Andrews, New Brunswick E5B 1P6
$449,000
Welcome to 275 Prince of Wales in beautiful St. Andrews by-the-Sea. This charming 3-bedroom, 1.5-bath bungalow sits on a spacious lot, offering privacy and room to grow. The single-level layout is ideal for ease of living, with bright, comfortable spaces and a layout that works for families, retirees, or those seeking a getaway. A standout feature is the large outbuilding perfect for storage, a workshop, or your dream man cave. Located just minutes from downtown, you'll enjoy the best of this historic seaside town: coastal trails, vibrant shops, top-rated restaurants, and a welcoming community. Live near the water, stroll through heritage streets, and experience a lifestyle that blends relaxation with small-town charm. With great schools, rich history, and access to the stunning Bay of Fundy, this is more than just a home, its a chance to enjoy everything St. Andrews has to offer year-round. Whether you're starting out or slowing down, this property is worth a closer look. Offers will be presented on May 29th at 3:30pm. (id:61805)
Property Details
| MLS® Number | NB118777 |
| Property Type | Single Family |
| Neigbourhood | Qonasqamkuk "Indian" Point |
Building
| Bathroom Total | 2 |
| Bedrooms Above Ground | 3 |
| Bedrooms Total | 3 |
| Architectural Style | Bungalow |
| Constructed Date | 1970 |
| Exterior Finish | Hardboard |
| Flooring Type | Laminate, Tile, Hardwood |
| Foundation Type | Concrete |
| Half Bath Total | 1 |
| Heating Fuel | Electric, Wood |
| Heating Type | Baseboard Heaters, Forced Air, Hot Water, Radiant Heat, Stove |
| Stories Total | 1 |
| Size Interior | 960 Ft2 |
| Total Finished Area | 1444 Sqft |
| Type | House |
| Utility Water | Municipal Water |
Land
| Acreage | No |
| Sewer | Municipal Sewage System |
| Size Irregular | 0.29 |
| Size Total | 0.29 Ac |
| Size Total Text | 0.29 Ac |
Rooms
| Level | Type | Length | Width | Dimensions |
|---|---|---|---|---|
| Basement | 2pc Bathroom | 5'7'' x 6'2'' | ||
| Basement | Bonus Room | 21'6'' x 22'6'' | ||
| Main Level | Living Room/dining Room | 22'1'' x 21'1'' | ||
| Main Level | Kitchen | 12'1'' x 10'10'' | ||
| Main Level | Bedroom | 10'0'' x 12'2'' | ||
| Main Level | Bedroom | 12'3'' x 10'6'' | ||
| Main Level | Bedroom | 8'11'' x 9'11'' | ||
| Main Level | Bath (# Pieces 1-6) | 5'10'' x 7'10'' |
Contact Us
Contact us for more information



