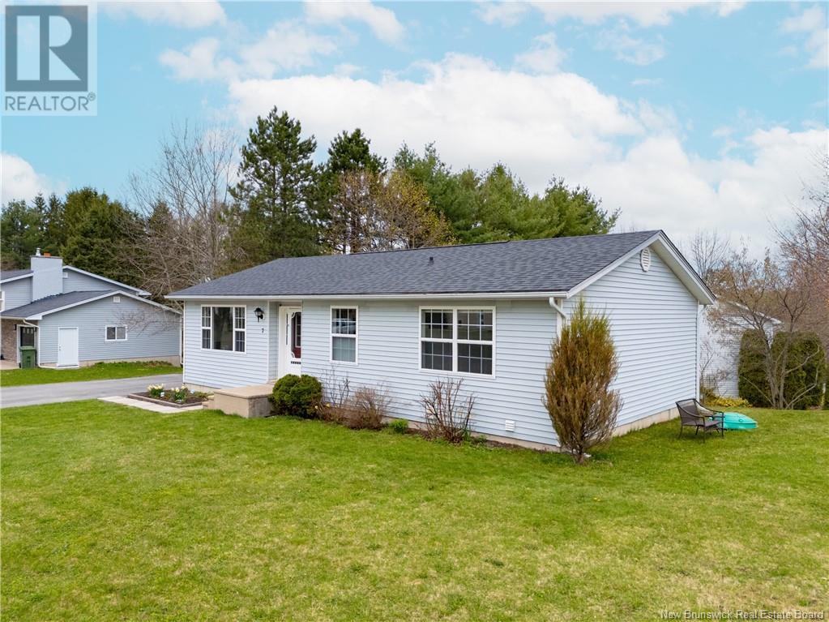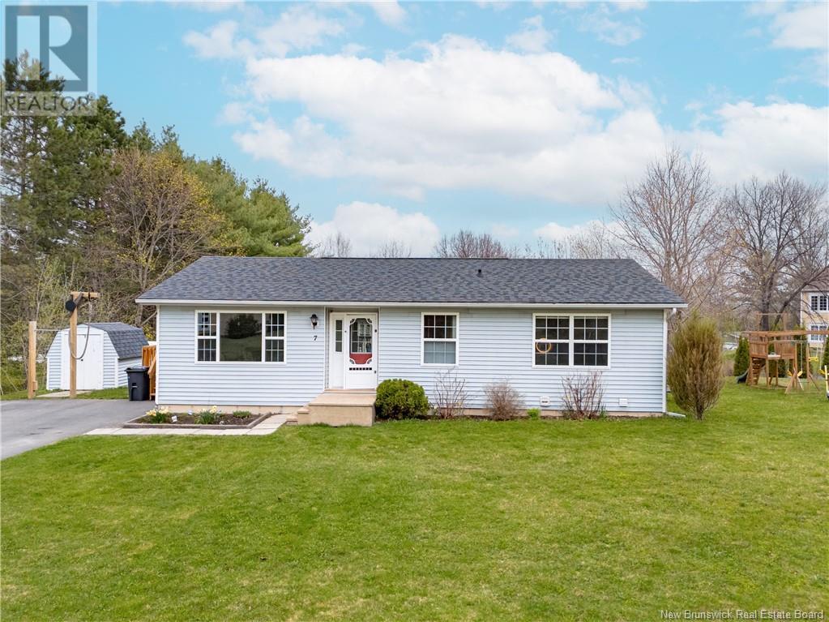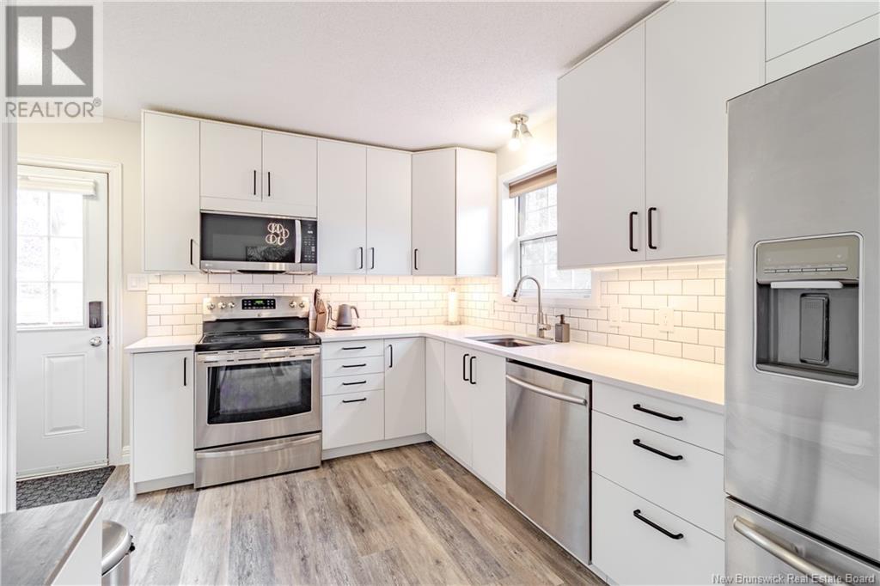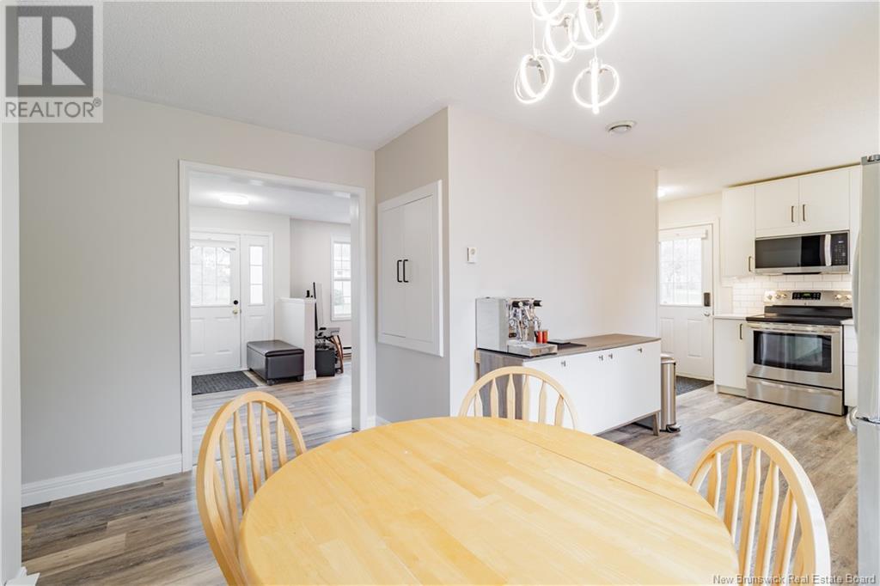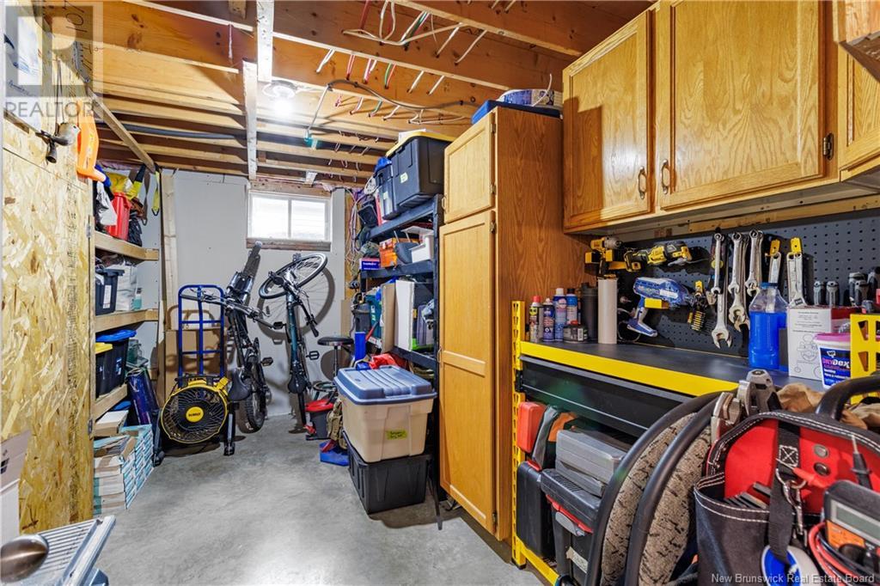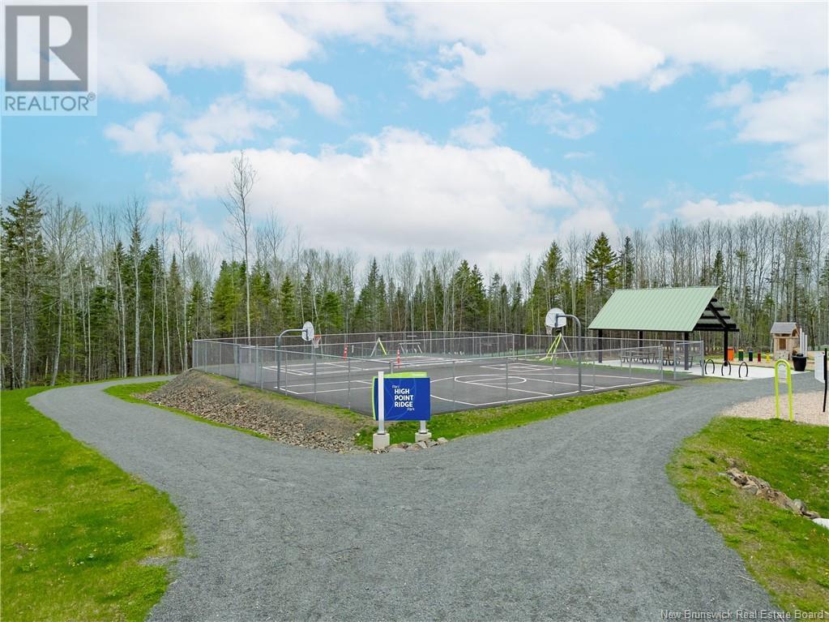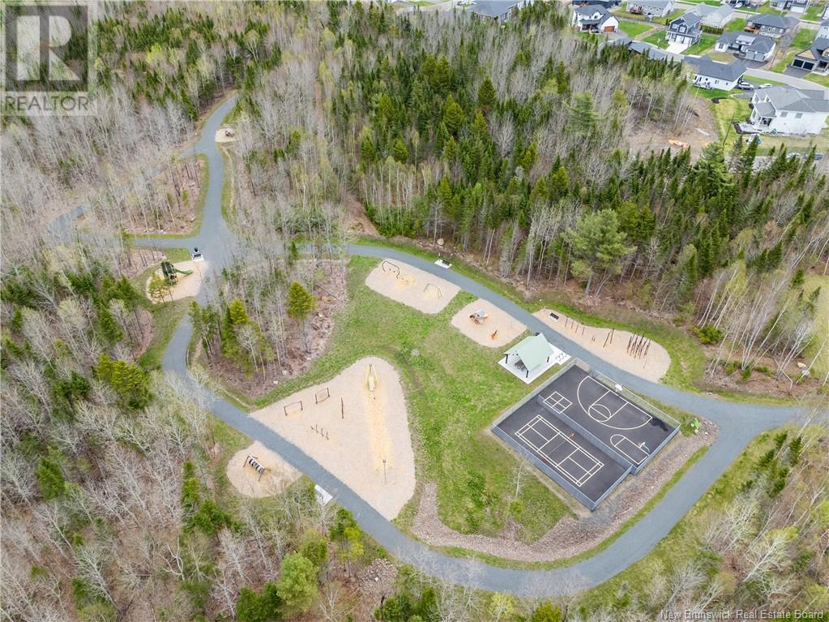4 Bedroom
2 Bathroom
1,166 ft2
Bungalow
Heat Pump
Baseboard Heaters, Heat Pump
Landscaped
$409,900
Welcome to 7 Day Street, a charming home in a fabulous, family-friendly neighborhood just minutes from everything you need! This beautifully maintained property offers a thoughtful layout and fantastic indoor-outdoor living. The main level features a bright, newly updated kitchen that opens seamlessly into the dining area and spacious living room, perfect for entertaining or cozy nights in. Youll find three comfortable bedrooms on this level, including a large and sunny primary bedroom with a cheater door to the oversized main bathroom. Step out from the dining area onto a generous back deck, perfect for summer BBQs, morning coffee, or relaxing in the sun. Downstairs, the lower level offers incredible flexibility with a massive family/rec room, an additional bedroom (window may not meet egress), a full bath with combined laundry, and ample storage. This level is easily set up for an in-law suite or income-generating rental with a few simple modifications. Outside, enjoy the oversized paved driveway with parking for multiple vehicles and a handy storage shed for all your outdoor gear. Whether you're starting out, upsizing, or investing, 7 Day Street offers comfort, space, and potential all in a prime location! (id:61805)
Property Details
|
MLS® Number
|
NB118933 |
|
Property Type
|
Single Family |
|
Neigbourhood
|
Morning Gate |
|
Features
|
Balcony/deck/patio |
|
Structure
|
Shed |
Building
|
Bathroom Total
|
2 |
|
Bedrooms Above Ground
|
3 |
|
Bedrooms Below Ground
|
1 |
|
Bedrooms Total
|
4 |
|
Architectural Style
|
Bungalow |
|
Constructed Date
|
1995 |
|
Cooling Type
|
Heat Pump |
|
Exterior Finish
|
Vinyl |
|
Flooring Type
|
Laminate, Tile, Linoleum |
|
Foundation Type
|
Concrete |
|
Heating Fuel
|
Electric |
|
Heating Type
|
Baseboard Heaters, Heat Pump |
|
Stories Total
|
1 |
|
Size Interior
|
1,166 Ft2 |
|
Total Finished Area
|
2333 Sqft |
|
Type
|
House |
|
Utility Water
|
Municipal Water |
Land
|
Access Type
|
Year-round Access |
|
Acreage
|
No |
|
Landscape Features
|
Landscaped |
|
Sewer
|
Municipal Sewage System |
|
Size Irregular
|
813 |
|
Size Total
|
813 M2 |
|
Size Total Text
|
813 M2 |
Rooms
| Level |
Type |
Length |
Width |
Dimensions |
|
Basement |
Storage |
|
|
11'10'' x 14'10'' |
|
Basement |
Bath (# Pieces 1-6) |
|
|
13'6'' x 11'11'' |
|
Basement |
Bedroom |
|
|
13'9'' x 11'11'' |
|
Basement |
Office |
|
|
12'10'' x 11'10'' |
|
Basement |
Recreation Room |
|
|
28'1'' x 11'9'' |
|
Main Level |
Foyer |
|
|
7'6'' x 5'3'' |
|
Main Level |
Primary Bedroom |
|
|
12'2'' x 12'0'' |
|
Main Level |
Bath (# Pieces 1-6) |
|
|
12'3'' x 6'0'' |
|
Main Level |
Bedroom |
|
|
12'7'' x 8'4'' |
|
Main Level |
Bedroom |
|
|
10'7'' x 8'8'' |
|
Main Level |
Living Room |
|
|
13'6'' x 12'2'' |
|
Main Level |
Dining Room |
|
|
8'8'' x 8'6'' |
|
Main Level |
Kitchen |
|
|
12'4'' x 8'7'' |


